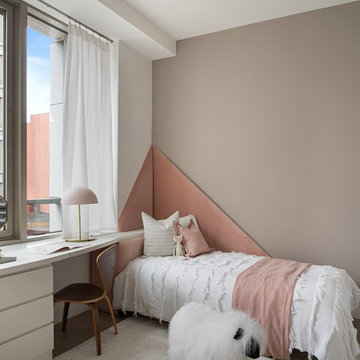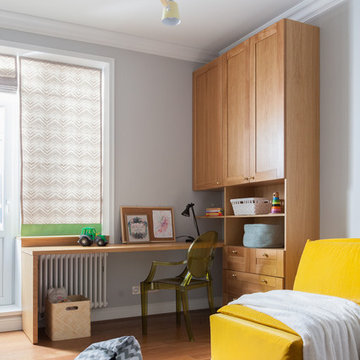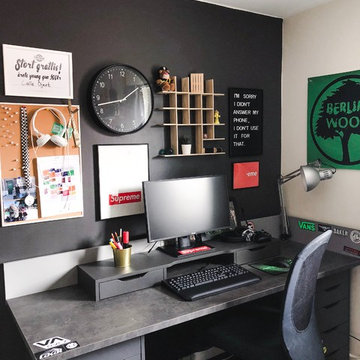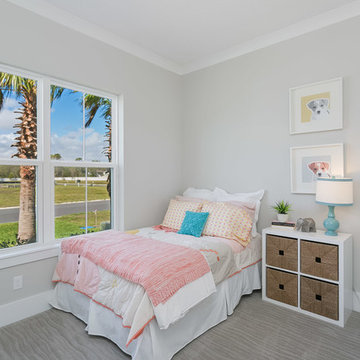Moderne Kinderzimmer Ideen und Design
Suche verfeinern:
Budget
Sortieren nach:Heute beliebt
81 – 100 von 74.413 Fotos
1 von 2
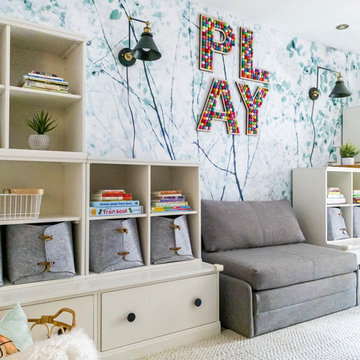
A lovely Brooklyn Townhouse with an underutilized garden floor (walk out basement) gets a full redesign to expand the footprint of the home. The family of four needed a playroom for toddlers that would grow with them, as well as a multifunctional guest room and office space. The modern play room features a calming tree mural background juxtaposed with vibrant wall decor and a beanbag chair.. Plenty of closed and open toy storage, a chalkboard wall, and large craft table foster creativity and provide function. Carpet tiles for easy clean up with tots and a sleeper chair allow for more guests to stay. The guest room design is sultry and decadent with golds, blacks, and luxurious velvets in the chair and turkish ikat pillows. A large chest and murphy bed, along with a deco style media cabinet plus TV, provide comfortable amenities for guests despite the long narrow space. The glam feel provides the perfect adult hang out for movie night and gaming. Tibetan fur ottomans extend seating as needed.

Mittelgroßes Modernes Jungszimmer mit blauer Wandfarbe, braunem Holzboden, braunem Boden und Schlafplatz in Moskau

Mittelgroßes Modernes Jungszimmer mit hellem Holzboden, beigem Boden und weißer Wandfarbe in Dijon
Finden Sie den richtigen Experten für Ihr Projekt
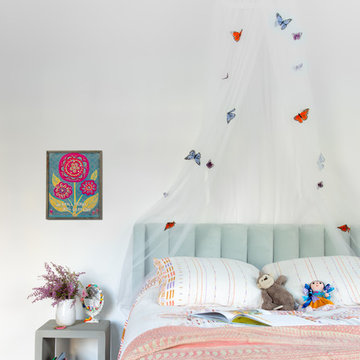
Intentional. Elevated. Artisanal.
With three children under the age of 5, our clients were starting to feel the confines of their Pacific Heights home when the expansive 1902 Italianate across the street went on the market. After learning the home had been recently remodeled, they jumped at the chance to purchase a move-in ready property. We worked with them to infuse the already refined, elegant living areas with subtle edginess and handcrafted details, and also helped them reimagine unused space to delight their little ones.
Elevated furnishings on the main floor complement the home’s existing high ceilings, modern brass bannisters and extensive walnut cabinetry. In the living room, sumptuous emerald upholstery on a velvet side chair balances the deep wood tones of the existing baby grand. Minimally and intentionally accessorized, the room feels formal but still retains a sharp edge—on the walls moody portraiture gets irreverent with a bold paint stroke, and on the the etagere, jagged crystals and metallic sculpture feel rugged and unapologetic. Throughout the main floor handcrafted, textured notes are everywhere—a nubby jute rug underlies inviting sofas in the family room and a half-moon mirror in the living room mixes geometric lines with flax-colored fringe.
On the home’s lower level, we repurposed an unused wine cellar into a well-stocked craft room, with a custom chalkboard, art-display area and thoughtful storage. In the adjoining space, we installed a custom climbing wall and filled the balance of the room with low sofas, plush area rugs, poufs and storage baskets, creating the perfect space for active play or a quiet reading session. The bold colors and playful attitudes apparent in these spaces are echoed upstairs in each of the children’s imaginative bedrooms.
Architect + Developer: McMahon Architects + Studio, Photographer: Suzanna Scott Photography
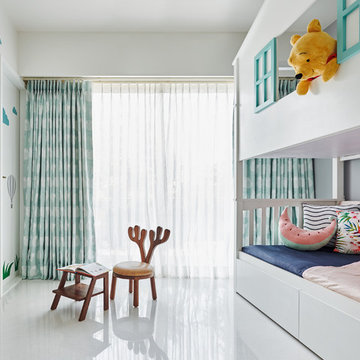
The Kids Bedroom walls are a playground for graphic explorations. With Animal Chairs, the elephant shaped blackboard adds to the space with hot air balloons on the sky. The pale yellow niche for toys bring an element of depth to the space.
The house shaped bed explores the kids idea of a house and lets them enjoy the same with windows and ladders.
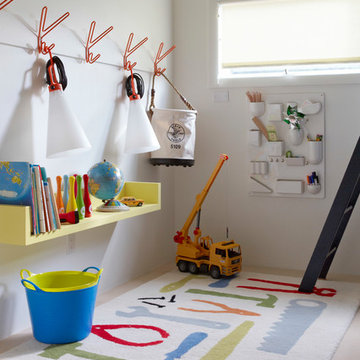
Neutrales Modernes Kinderzimmer mit Spielecke, weißer Wandfarbe und beigem Boden in New York
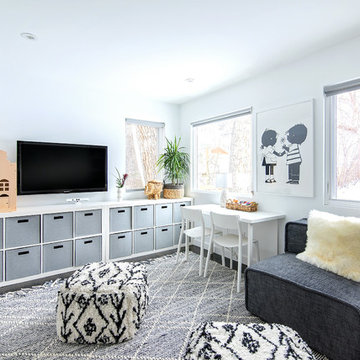
this graphic black and white playroom is made cozy with moroccan pouf ottomans, a gray felt rug and sheepskin pillows. the clean, white desk, chairs and storage shelf add a modern freshness.
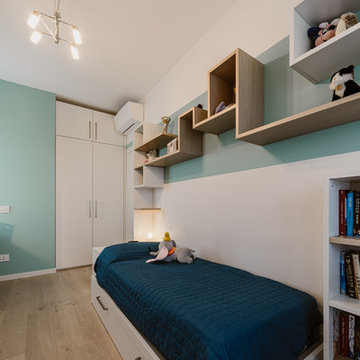
Cameretta di ragazza adolescente caratterizzata da un gioco di mensole saliscendi e multicolore.
Foto di Simone Marulli
Kleines Modernes Kinderzimmer mit Schlafplatz, bunten Wänden, hellem Holzboden und beigem Boden in Mailand
Kleines Modernes Kinderzimmer mit Schlafplatz, bunten Wänden, hellem Holzboden und beigem Boden in Mailand
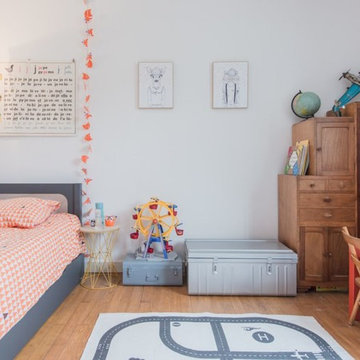
Jours & Nuits © 2018 Houzz
Mittelgroßes, Neutrales Modernes Kinderzimmer mit Schlafplatz, weißer Wandfarbe, braunem Holzboden und braunem Boden in Nantes
Mittelgroßes, Neutrales Modernes Kinderzimmer mit Schlafplatz, weißer Wandfarbe, braunem Holzboden und braunem Boden in Nantes
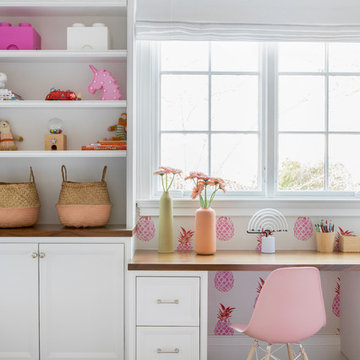
Architecture, Construction Management, Interior Design, Art Curation & Real Estate Advisement by Chango & Co.
Construction by MXA Development, Inc.
Photography by Sarah Elliott
See the home tour feature in Domino Magazine
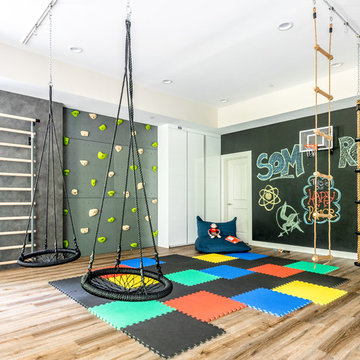
Having two young boys presents its own challenges, and when you have two of their best friends constantly visiting, you end up with four super active action heroes. This family wanted to dedicate a space for the boys to hangout. We took an ordinary basement and converted it into a playground heaven. A basketball hoop, climbing ropes, swinging chairs, rock climbing wall, and climbing bars, provide ample opportunity for the boys to let their energy out, and the built-in window seat is the perfect spot to catch a break. Tall built-in wardrobes and drawers beneath the window seat to provide plenty of storage for all the toys.
You can guess where all the neighborhood kids come to hangout now ☺
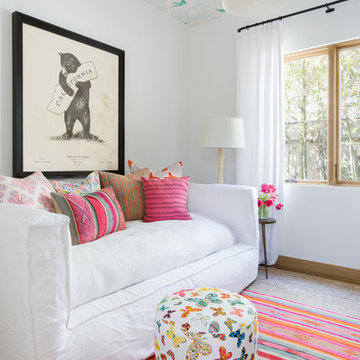
Amy Bartlam
Mittelgroßes Modernes Mädchenzimmer mit weißer Wandfarbe, beigem Boden und Schlafplatz in Los Angeles
Mittelgroßes Modernes Mädchenzimmer mit weißer Wandfarbe, beigem Boden und Schlafplatz in Los Angeles
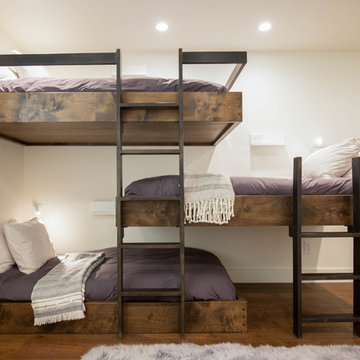
Célia Foussé
Neutrales Modernes Jugendzimmer mit Schlafplatz, weißer Wandfarbe und dunklem Holzboden in Orange County
Neutrales Modernes Jugendzimmer mit Schlafplatz, weißer Wandfarbe und dunklem Holzboden in Orange County
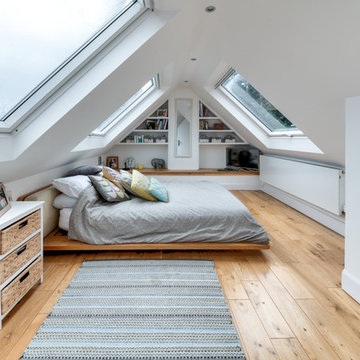
alan stretton
Mittelgroßes Modernes Kinderzimmer mit weißer Wandfarbe, hellem Holzboden, beigem Boden und Schlafplatz in London
Mittelgroßes Modernes Kinderzimmer mit weißer Wandfarbe, hellem Holzboden, beigem Boden und Schlafplatz in London
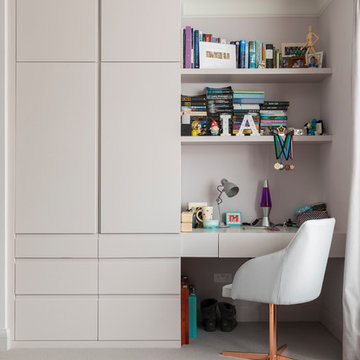
Chris Snook Photography
Neutrales Modernes Kinderzimmer mit Arbeitsecke, Teppichboden und grauem Boden in London
Neutrales Modernes Kinderzimmer mit Arbeitsecke, Teppichboden und grauem Boden in London
Moderne Kinderzimmer Ideen und Design
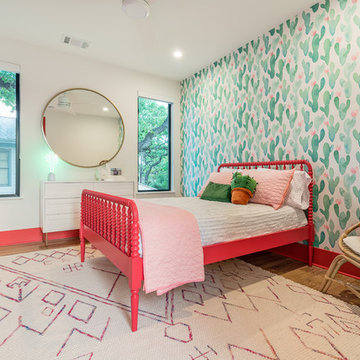
Places + Faces
Modernes Kinderzimmer mit Schlafplatz, bunten Wänden und hellem Holzboden in Austin
Modernes Kinderzimmer mit Schlafplatz, bunten Wänden und hellem Holzboden in Austin
5
