Moderne Kinderzimmer mit braunem Holzboden Ideen und Design
Sortieren nach:Heute beliebt
1 – 20 von 4.409 Fotos
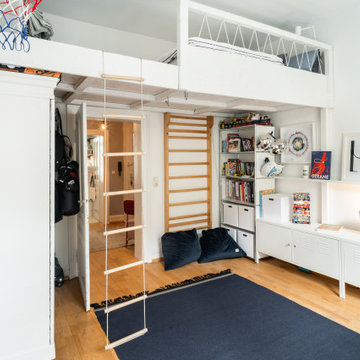
Mittelgroßes, Neutrales Modernes Kinderzimmer mit braunem Holzboden und braunem Boden in Frankfurt am Main

photography by Seth Caplan, styling by Mariana Marcki
Mittelgroßes Modernes Jungszimmer mit Schlafplatz, weißer Wandfarbe, braunem Holzboden, braunem Boden, freigelegten Dachbalken und Tapetenwänden in New York
Mittelgroßes Modernes Jungszimmer mit Schlafplatz, weißer Wandfarbe, braunem Holzboden, braunem Boden, freigelegten Dachbalken und Tapetenwänden in New York
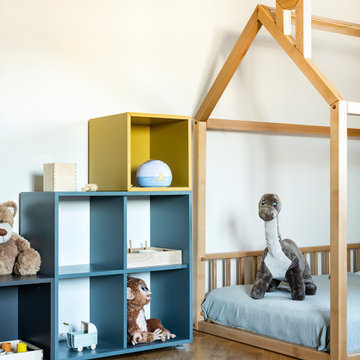
Мебель для детской выбрали с учетом теории Монтессори. Все из натурального бука, легкие безопасные конструкции.
Großes Modernes Jungszimmer mit Schlafplatz, beiger Wandfarbe, braunem Holzboden und braunem Boden in Moskau
Großes Modernes Jungszimmer mit Schlafplatz, beiger Wandfarbe, braunem Holzboden und braunem Boden in Moskau

Mittelgroßes, Neutrales Modernes Kinderzimmer mit Schlafplatz, braunem Holzboden und Holzdecke in Moskau
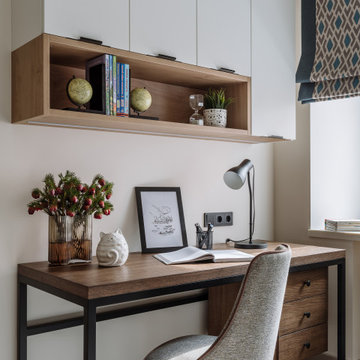
Фото: Шангина Ольга
Стиль: Рябова Ольга
Kleines Modernes Kinderzimmer mit Schlafplatz, beiger Wandfarbe, braunem Holzboden und beigem Boden in Moskau
Kleines Modernes Kinderzimmer mit Schlafplatz, beiger Wandfarbe, braunem Holzboden und beigem Boden in Moskau
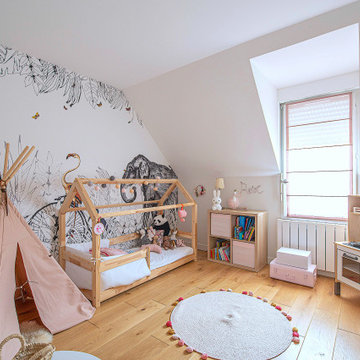
Modernes Mädchenzimmer mit Schlafplatz, weißer Wandfarbe, braunem Holzboden, braunem Boden und Tapetenwänden in Paris
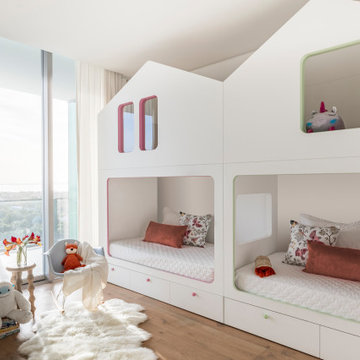
The monochromatic aesthetic in this children’s room exerts a sleek feel, while remaining cozy and playful. We designed an additional level on top of the bed frame for a unique way of enlarging the space.
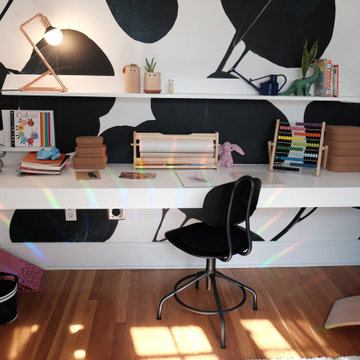
Kleines, Neutrales Modernes Jugendzimmer mit Schlafplatz, weißer Wandfarbe und braunem Holzboden in St. Louis
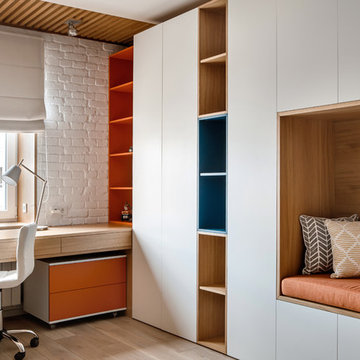
Mittelgroßes Modernes Kinderzimmer mit braunem Holzboden, Arbeitsecke, weißer Wandfarbe und beigem Boden in Jekaterinburg
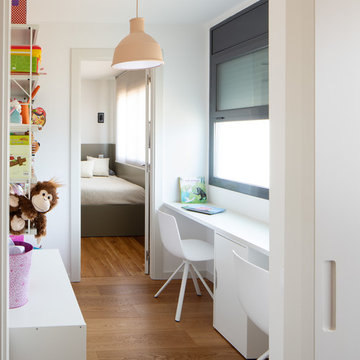
Neutrales Modernes Kinderzimmer mit Arbeitsecke, weißer Wandfarbe, braunem Holzboden und braunem Boden in Sonstige
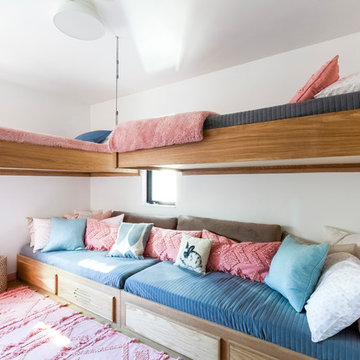
Mittelgroßes Modernes Kinderzimmer mit Schlafplatz, weißer Wandfarbe, braunem Holzboden und braunem Boden in New York
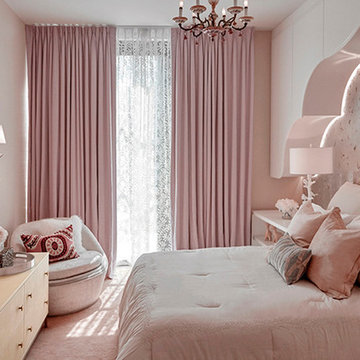
Custom rugs, furnishings, wall coverings and distinctive murals, along with unique architectural millwork, lighting and audio-visual throughout, consolidate the anthology of design ideas, historical references, cultural influences, ancient trades and cutting edge technology.
Approaching each project as a painter, artisan and sculptor, allows Joe Ginsberg to deliver an aesthetic that is guaranteed to remain timeless in our instant age.
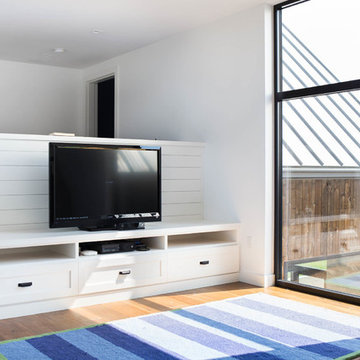
This modern farmhouse located outside of Spokane, Washington, creates a prominent focal point among the landscape of rolling plains. The composition of the home is dominated by three steep gable rooflines linked together by a central spine. This unique design evokes a sense of expansion and contraction from one space to the next. Vertical cedar siding, poured concrete, and zinc gray metal elements clad the modern farmhouse, which, combined with a shop that has the aesthetic of a weathered barn, creates a sense of modernity that remains rooted to the surrounding environment.
The Glo double pane A5 Series windows and doors were selected for the project because of their sleek, modern aesthetic and advanced thermal technology over traditional aluminum windows. High performance spacers, low iron glass, larger continuous thermal breaks, and multiple air seals allows the A5 Series to deliver high performance values and cost effective durability while remaining a sophisticated and stylish design choice. Strategically placed operable windows paired with large expanses of fixed picture windows provide natural ventilation and a visual connection to the outdoors.
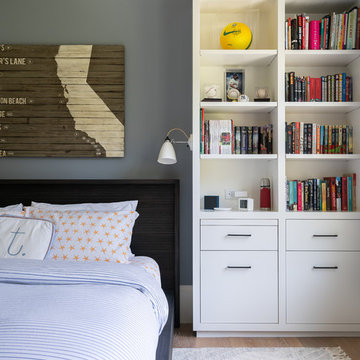
Neutrales, Mittelgroßes Modernes Jugendzimmer mit Schlafplatz, grauer Wandfarbe, braunem Holzboden und braunem Boden in San Francisco
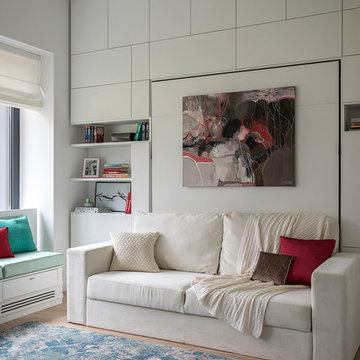
Евгений Кулибаба
Modernes Kinderzimmer mit Schlafplatz, weißer Wandfarbe und braunem Holzboden in Moskau
Modernes Kinderzimmer mit Schlafplatz, weißer Wandfarbe und braunem Holzboden in Moskau
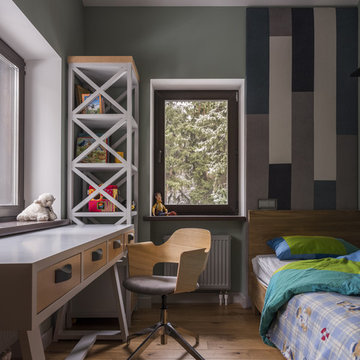
фотограф Дина Александрова
Mittelgroßes Modernes Jungszimmer mit Arbeitsecke, grauer Wandfarbe, braunem Holzboden und braunem Boden in Moskau
Mittelgroßes Modernes Jungszimmer mit Arbeitsecke, grauer Wandfarbe, braunem Holzboden und braunem Boden in Moskau
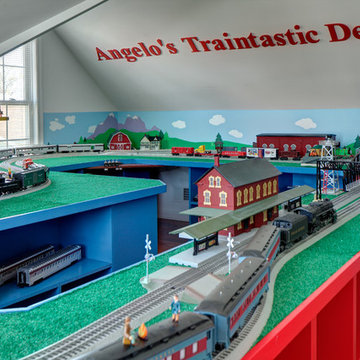
By situating this elaborate train setup along the walls of this room with sloped ceilings, left the middle open for Angelo and his dad to access any area of the train set easily. The painted scenery on the walls echoes the theme of each vignette; in the far corner is a farm scene. Three-and-a-half year old Angelo came up with the word "traintastic" when he saw his new hobby room.
Photography: Memories, TTL
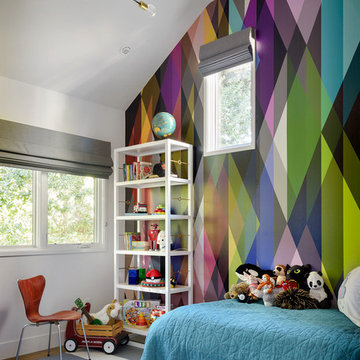
Aaron Leitz
Mittelgroßes, Neutrales Modernes Kinderzimmer mit braunem Holzboden und bunten Wänden in San Francisco
Mittelgroßes, Neutrales Modernes Kinderzimmer mit braunem Holzboden und bunten Wänden in San Francisco
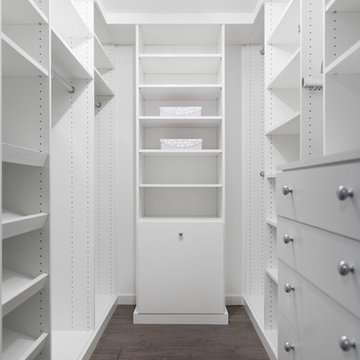
DESIGN BUILD REMODEL | Tween Bedroom Transformation | FOUR POINT DESIGN BUILD INC | Part Twelve
This completely transformed 3,500+ sf family dream home sits atop the gorgeous hills of Calabasas, CA and celebrates the strategic and eclectic merging of contemporary and mid-century modern styles with the earthy touches of a world traveler!
AS SEEN IN Better Homes and Gardens | BEFORE & AFTER | 10 page feature and COVER | Spring 2016
To see more of this fantastic transformation, watch for the launch of our NEW website and blog THE FOUR POINT REPORT, where we celebrate this and other incredible design build journey! Launching September 2016.
Photography by Riley Jamison
#TweenBedroom #remodel #LAinteriordesigner #builder #dreamproject #oneinamillion
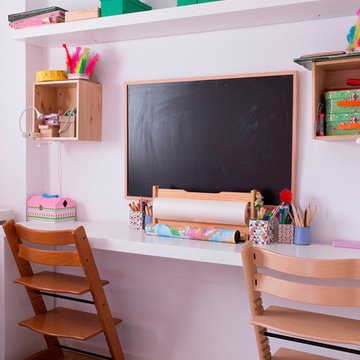
Isabel Escauriaza
Kleines Modernes Mädchenzimmer mit weißer Wandfarbe, braunem Holzboden und Arbeitsecke in Madrid
Kleines Modernes Mädchenzimmer mit weißer Wandfarbe, braunem Holzboden und Arbeitsecke in Madrid
Moderne Kinderzimmer mit braunem Holzboden Ideen und Design
1