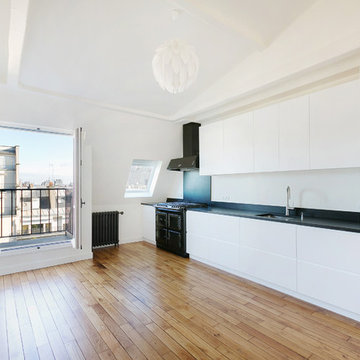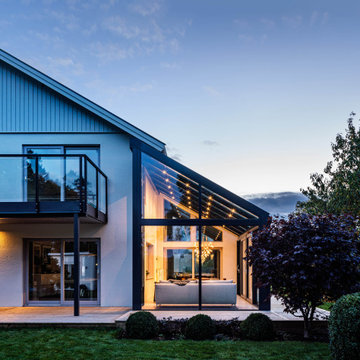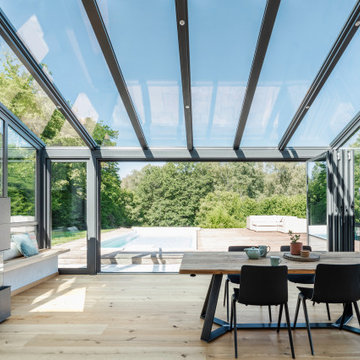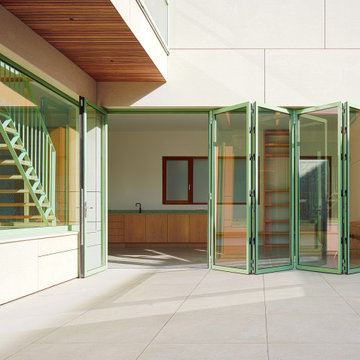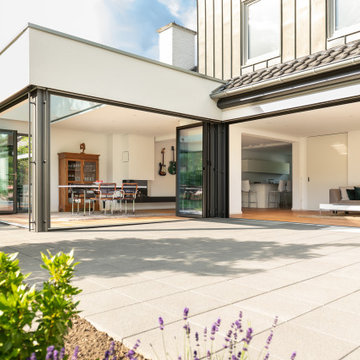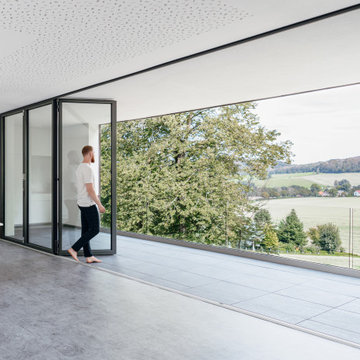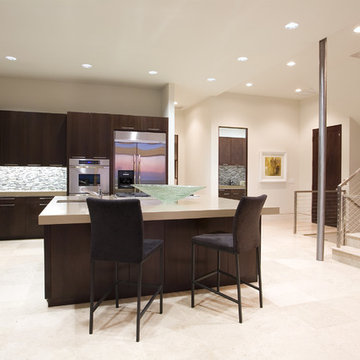Moderne Küchen Ideen und Design
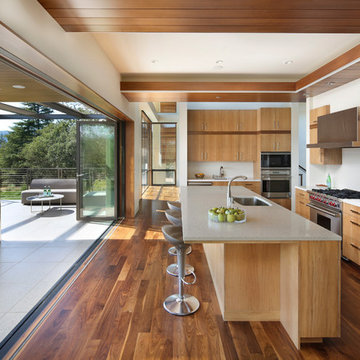
This new 6400 s.f. two-story split-level home lifts upward and orients toward unobstructed views of Windy Hill. The deep overhanging flat roof design with a stepped fascia preserves the classic modern lines of the building while incorporating a Zero-Net Energy photovoltaic panel system. From start to finish, the construction is uniformly energy efficient and follows California Build It Green guidelines. Many sustainable finish materials are used on both the interior and exterior, including recycled old growth cedar and pre-fabricated concrete panel siding.
Photo by:
www.bernardandre.com
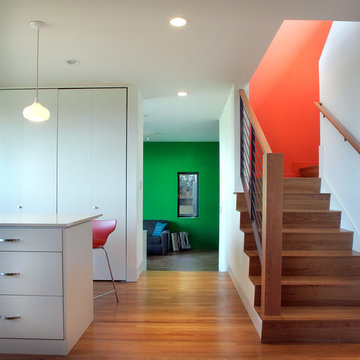
At the top of the hill, this Kensington home had modest beginnings as a “1940’s Ranchburger”, but with panoramic views of San Francisco to the west and Tilden Park to the east. Inspired by the Owner’s desire to realize the property’s potential and meet the needs of their creative family, our design approach started with a drive to connect common areas of the house with the outdoors. The flow of space from living, family, dining, and kitchen areas was reconfigured to open onto a new “wrap-around deck” in the rear yard. Special attention to space, light, and proportion led to raising the ceiling in the living/dining room creating a “great hall” at the center of the house. A new master bedroom suite, with private terrace and sitting room, was added upstairs under a butterfly roof that frames dramatic views on both sides of the house. A new gable over the entry for enhanced street presence. The eclectic mix of materials, forms, and saturated colors give the house a playful modern appeal.
Credits:
Photos by Mark Costantini
Contractor Lewis Fine Buildings
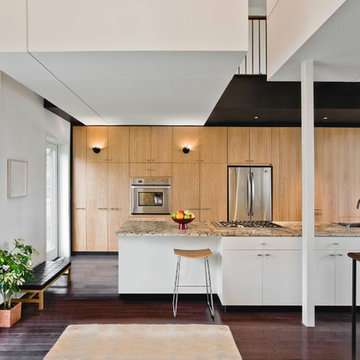
Photolux Studios (Christian Lalonde)
Moderne Küche mit Küchengeräten aus Edelstahl in Ottawa
Moderne Küche mit Küchengeräten aus Edelstahl in Ottawa
Finden Sie den richtigen Experten für Ihr Projekt
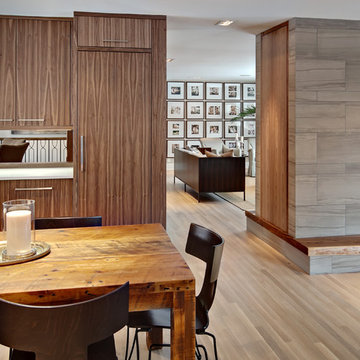
The remodel of the 60's Kitchen took several small spaces and integrated them together for a modern family lifestyle. The Kitchen opens into the Family Room space that leads into the Living Room beyond and adjacent Dining Room. The rustic farmhouse table provides ample casual family style dining. Rectangular stone tiles create a new face and surround of the existing fireplace. Designer Brandi Hagen used a large piece of walnut as the hearth and incorporated the stainless in front of the firebox creating a modern feel.
To learn more about this project from Eminent Interior Design, click on the followng link: http://eminentid.com/featured-work/kitchen-design-simply-sophisticated/case_study
Photography by Mark Ehlen - Ehlen Creative
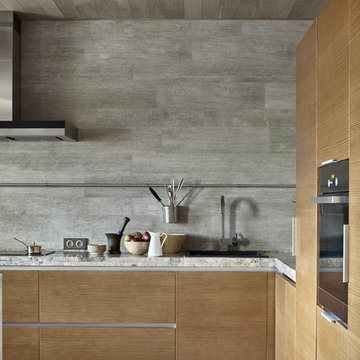
Moderne Küche in L-Form mit Einbauwaschbecken, flächenbündigen Schrankfronten, hellbraunen Holzschränken, Küchenrückwand in Grau, schwarzen Elektrogeräten, grauem Boden, grauer Arbeitsplatte und Keramikboden in Moskau
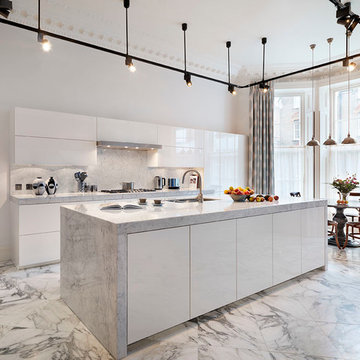
Lighting rig designed as well as marble kitchen and sleek cupboards and wall units
Tyler Mandic Ltd
Offene, Zweizeilige, Geräumige Moderne Küche mit Landhausspüle, flächenbündigen Schrankfronten, weißen Schränken, Marmor-Arbeitsplatte, Küchenrückwand in Weiß, Rückwand aus Stein, Elektrogeräten mit Frontblende, Marmorboden und Kücheninsel in London
Offene, Zweizeilige, Geräumige Moderne Küche mit Landhausspüle, flächenbündigen Schrankfronten, weißen Schränken, Marmor-Arbeitsplatte, Küchenrückwand in Weiß, Rückwand aus Stein, Elektrogeräten mit Frontblende, Marmorboden und Kücheninsel in London

the kitchen
The kitchen is on the threshold between the inside and outside, the most exciting part of the house. The folding doors and windows were carefully detailed to fold back and dissolve the barrier between inside and outside.
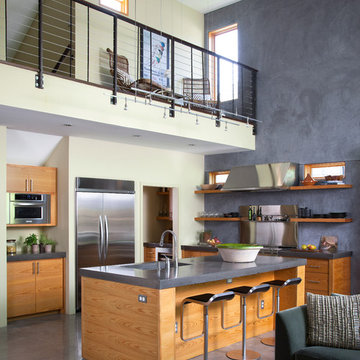
Ryann Ford
Offene Moderne Küche mit integriertem Waschbecken, offenen Schränken, hellbraunen Holzschränken, Küchengeräten aus Edelstahl, Betonboden und Kücheninsel in Austin
Offene Moderne Küche mit integriertem Waschbecken, offenen Schränken, hellbraunen Holzschränken, Küchengeräten aus Edelstahl, Betonboden und Kücheninsel in Austin
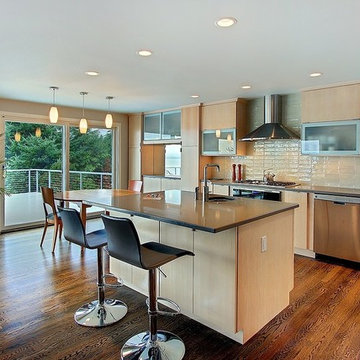
Fine Construction worked with the clients to create an open floor plan for the kitchen. An additional prep sink is in the island making preparing a pleasure with a view form the sink. We removed a structural wall opening up the living and kithcen area, making entertaining in this space wonderful.
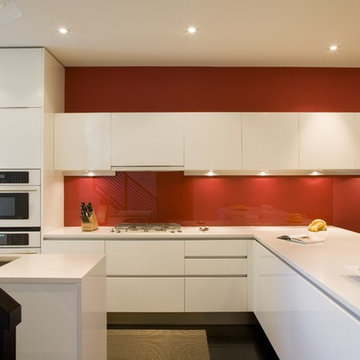
Moderne Küche mit weißen Elektrogeräten, Unterbauwaschbecken, flächenbündigen Schrankfronten, weißen Schränken, Küchenrückwand in Rot und Glasrückwand in Washington, D.C.
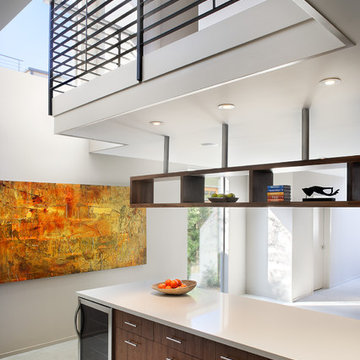
Lawrence Anderson
Mittelgroße Moderne Wohnküche ohne Insel in U-Form mit flächenbündigen Schrankfronten, hellbraunen Holzschränken, Unterbauwaschbecken, Quarzwerkstein-Arbeitsplatte, Rückwand aus Keramikfliesen, Küchengeräten aus Edelstahl und Betonboden in Los Angeles
Mittelgroße Moderne Wohnküche ohne Insel in U-Form mit flächenbündigen Schrankfronten, hellbraunen Holzschränken, Unterbauwaschbecken, Quarzwerkstein-Arbeitsplatte, Rückwand aus Keramikfliesen, Küchengeräten aus Edelstahl und Betonboden in Los Angeles
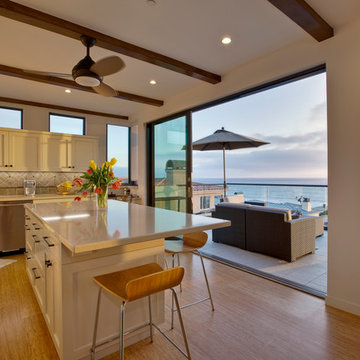
A Dave Watson Architect project. watsonarchitect.com Luke Gibson Photography lukegibsonphotography.com
Moderne Küche mit Küchengeräten aus Edelstahl in Los Angeles
Moderne Küche mit Küchengeräten aus Edelstahl in Los Angeles
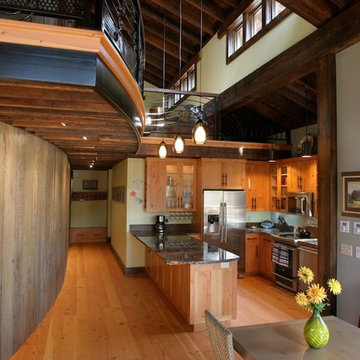
A block from the beach in the quaint seaside village of Neskowin, our clients wanted a home that was comfortable when they were alone or with family and friends. They also wanted to integrate salvaged Douglas-fir lumber from a deconstructed 1938 warehouse. Influenced by the reclaimed wood and our mutual appreciation of old wood buildings, barns, and historic lodges, the project used the recycled lumber throughout for columns and beams, roof framing, flooring, cabinetry, wall paneling, interior trim, doors and furniture.
At the same time, we designed the home to endure the harsh environment of the Oregon coast. As a LEED™ Gold home, the building envelope is both durable and well insulated. The mechanical systems, which include radiant-heat flooring and an ultra-efficient Heat Recovery Ventilator, make this home comfortable and healthy regardless of the weather. With its lodge-like simplicity and unique design details, this home is a joyful blend of old and new.
The design of the home and the energy efficient features caught the attention of several publications, including Fine Homebuilding, who featured it in their August/September 2011 issue.
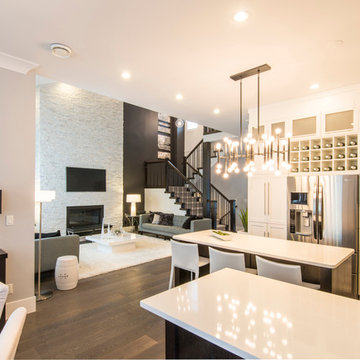
Douglas Williams
Moderne Küche mit Schrankfronten im Shaker-Stil, weißen Schränken und Küchengeräten aus Edelstahl in Vancouver
Moderne Küche mit Schrankfronten im Shaker-Stil, weißen Schränken und Küchengeräten aus Edelstahl in Vancouver
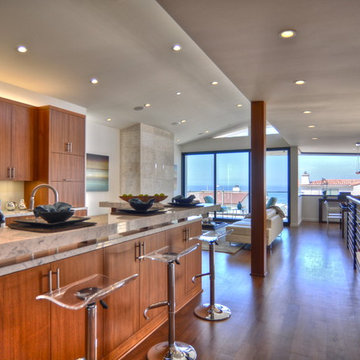
Photographed by: Like Gibson Contemporary Custom Home reflects the life in the south bay.
Offene Moderne Küche mit flächenbündigen Schrankfronten und hellbraunen Holzschränken in Los Angeles
Offene Moderne Küche mit flächenbündigen Schrankfronten und hellbraunen Holzschränken in Los Angeles
Moderne Küchen Ideen und Design
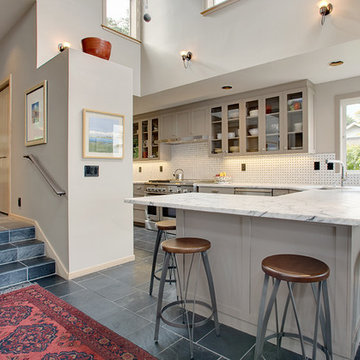
Sound View Photography
Geschlossene Moderne Küche mit Glasfronten, Unterbauwaschbecken, Küchenrückwand in Weiß, Küchengeräten aus Edelstahl, grauen Schränken und Marmor-Arbeitsplatte in Seattle
Geschlossene Moderne Küche mit Glasfronten, Unterbauwaschbecken, Küchenrückwand in Weiß, Küchengeräten aus Edelstahl, grauen Schränken und Marmor-Arbeitsplatte in Seattle
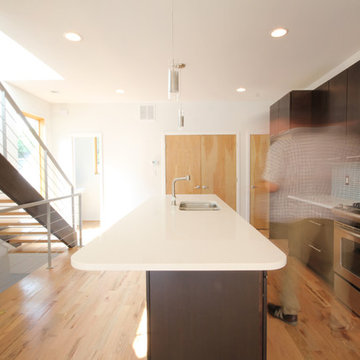
Moderne Küche mit Doppelwaschbecken, flächenbündigen Schrankfronten, dunklen Holzschränken, Küchenrückwand in Grau und Küchengeräten aus Edelstahl in Charlotte
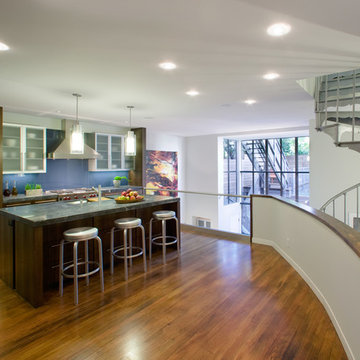
Zweizeilige Moderne Küche mit Unterbauwaschbecken, Glasfronten, weißen Schränken, Küchenrückwand in Blau, Glasrückwand, Küchengeräten aus Edelstahl, braunem Holzboden und Kücheninsel in San Francisco
1
