Moderne Küchen mit Arbeitsplatte aus Holz Ideen und Design
Suche verfeinern:
Budget
Sortieren nach:Heute beliebt
41 – 60 von 17.495 Fotos

Geschlossene, Große, Zweizeilige Moderne Küche mit Einbauwaschbecken, flächenbündigen Schrankfronten, schwarzen Schränken, Arbeitsplatte aus Holz, Küchenrückwand in Grau, schwarzen Elektrogeräten, Porzellan-Bodenfliesen, Kücheninsel, beigem Boden, Glasrückwand und brauner Arbeitsplatte in Washington, D.C.

With significant internal wall remodelling, we removed an existing bedroom and utilised a lounge room to pave the way for a large open plan kitchen and dining area. We also removed an unwanted file storage room that backed onto the study and existing kitchen which allowed to the installation of a fully insulated temperature controlled cellar.
A galley style kitchen was selected for the space and at the heart of the design is a large island bench that focuses on engagement and congregation and provides seating for 6. Acting as the activity hub of the kitchen, the island consists of split level benchtop which provides additional serving space for this family of avid entertainers.
A standout feature is the large utility working wall that can be fully concealed when not in use and when open reveals not only a functional space but beautiful oak joinery and LED lit display shelving.
The modern design of the kitchen is seen through the clean lines which are given an edge through the layering of materials resulting in a striking and rich palette. The all-black kitchen works well with the natural finishes and rawness of the timber finishes. The refined lines of the slimline Dekton benchtops complimented by the dark 2-pac and large format tiles make for a timeless scheme with an industrial edge. A fireplace was installed in the seating nook off the kitchen which was clad in rustic recycled timber, creating a textural element as well as bringing warmth and a sense of softness to the large space.

Fotografía: Valentín Hincu
Kleine, Offene, Einzeilige Moderne Küche mit Waschbecken, flächenbündigen Schrankfronten, weißen Schränken, Arbeitsplatte aus Holz, Küchenrückwand in Weiß, Rückwand aus Metrofliesen, Elektrogeräten mit Frontblende, Zementfliesen für Boden, Kücheninsel und weißem Boden in Barcelona
Kleine, Offene, Einzeilige Moderne Küche mit Waschbecken, flächenbündigen Schrankfronten, weißen Schränken, Arbeitsplatte aus Holz, Küchenrückwand in Weiß, Rückwand aus Metrofliesen, Elektrogeräten mit Frontblende, Zementfliesen für Boden, Kücheninsel und weißem Boden in Barcelona
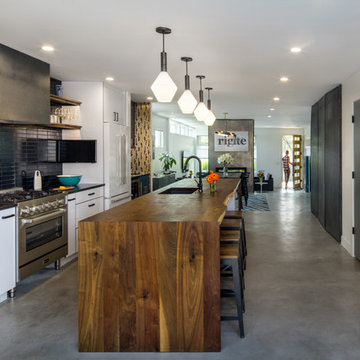
James Florio & Kyle Duetmeyer
Zweizeilige, Mittelgroße Moderne Wohnküche mit Unterbauwaschbecken, flächenbündigen Schrankfronten, weißen Schränken, Arbeitsplatte aus Holz, Küchenrückwand in Schwarz, Rückwand aus Keramikfliesen, Küchengeräten aus Edelstahl, Betonboden, Kücheninsel und grauem Boden in Denver
Zweizeilige, Mittelgroße Moderne Wohnküche mit Unterbauwaschbecken, flächenbündigen Schrankfronten, weißen Schränken, Arbeitsplatte aus Holz, Küchenrückwand in Schwarz, Rückwand aus Keramikfliesen, Küchengeräten aus Edelstahl, Betonboden, Kücheninsel und grauem Boden in Denver

© Photography by M. Kibbey
Offene, Mittelgroße Moderne Küchenbar in L-Form mit flächenbündigen Schrankfronten, grünen Schränken, Küchenrückwand in Grün, Küchengeräten aus Edelstahl, braunem Holzboden, Arbeitsplatte aus Holz, Rückwand aus Glasfliesen, Kücheninsel und braunem Boden in San Francisco
Offene, Mittelgroße Moderne Küchenbar in L-Form mit flächenbündigen Schrankfronten, grünen Schränken, Küchenrückwand in Grün, Küchengeräten aus Edelstahl, braunem Holzboden, Arbeitsplatte aus Holz, Rückwand aus Glasfliesen, Kücheninsel und braunem Boden in San Francisco
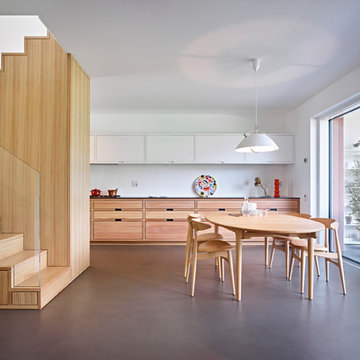
Carlo Baroni
Moderne Wohnküche ohne Insel in L-Form mit hellen Holzschränken, Arbeitsplatte aus Holz und grauem Boden in Sonstige
Moderne Wohnküche ohne Insel in L-Form mit hellen Holzschränken, Arbeitsplatte aus Holz und grauem Boden in Sonstige
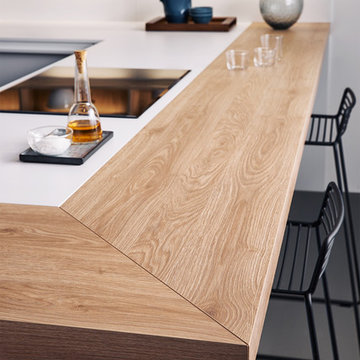
Mittelgroße Moderne Küche in L-Form mit flächenbündigen Schrankfronten, weißen Schränken, Arbeitsplatte aus Holz und Halbinsel in New York

Photography by: Airyka Rockefeller
Große Moderne Wohnküche in L-Form mit Küchenrückwand in Grau, dunklem Holzboden, Kücheninsel, braunem Boden, Unterbauwaschbecken, Schrankfronten mit vertiefter Füllung, Arbeitsplatte aus Holz, Küchengeräten aus Edelstahl und blauen Schränken in San Francisco
Große Moderne Wohnküche in L-Form mit Küchenrückwand in Grau, dunklem Holzboden, Kücheninsel, braunem Boden, Unterbauwaschbecken, Schrankfronten mit vertiefter Füllung, Arbeitsplatte aus Holz, Küchengeräten aus Edelstahl und blauen Schränken in San Francisco
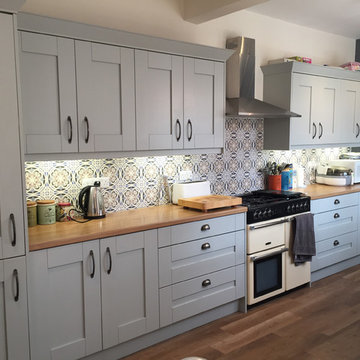
Offene, Zweizeilige, Mittelgroße Moderne Küche ohne Insel mit Doppelwaschbecken, Schrankfronten im Shaker-Stil, grauen Schränken, Arbeitsplatte aus Holz, bunter Rückwand, Rückwand aus Keramikfliesen, weißen Elektrogeräten und braunem Holzboden in Sonstige
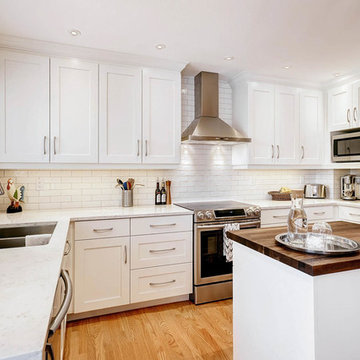
Mittelgroße Moderne Küche in U-Form mit Arbeitsplatte aus Holz, Küchenrückwand in Weiß, Rückwand aus Metrofliesen, Kücheninsel, Unterbauwaschbecken, Schrankfronten im Shaker-Stil, weißen Schränken, Küchengeräten aus Edelstahl und hellem Holzboden in Denver
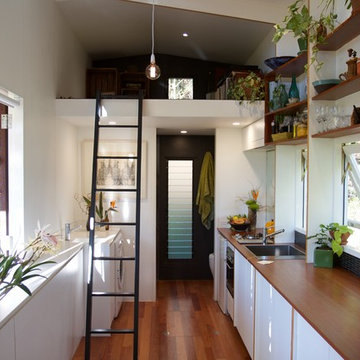
Can't really give a name to this space. Sometimes it's a kitchen, sometimes a study, sometimes a dining room. The bathroom beyond is separated by a flush-mounted cavity slider. Windows and clear sight-lines have been carefully arranged to ensure views to the outside at all times. This helps to open up the space. It's about 2.3m wide inside but it feels like more than that to us. The position of the deck (left side) and garden (right side) help create a strong connection to the outside.
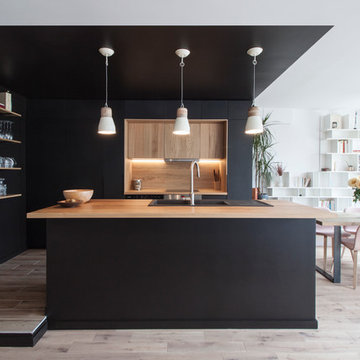
Mittelgroße Moderne Wohnküche in L-Form mit Unterbauwaschbecken, Arbeitsplatte aus Holz, Küchenrückwand in Braun, Rückwand aus Holz, hellem Holzboden und Kücheninsel in Nantes
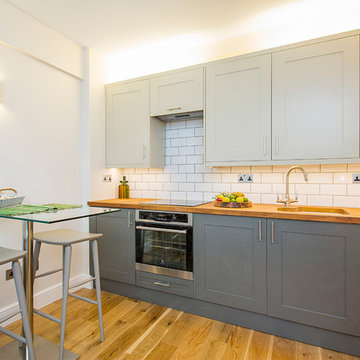
Nell Gwynn House
Einzeilige, Mittelgroße Moderne Wohnküche ohne Insel mit Unterbauwaschbecken, Schrankfronten im Shaker-Stil, grauen Schränken, Arbeitsplatte aus Holz, Küchenrückwand in Weiß, Rückwand aus Metrofliesen, Küchengeräten aus Edelstahl und hellem Holzboden in London
Einzeilige, Mittelgroße Moderne Wohnküche ohne Insel mit Unterbauwaschbecken, Schrankfronten im Shaker-Stil, grauen Schränken, Arbeitsplatte aus Holz, Küchenrückwand in Weiß, Rückwand aus Metrofliesen, Küchengeräten aus Edelstahl und hellem Holzboden in London
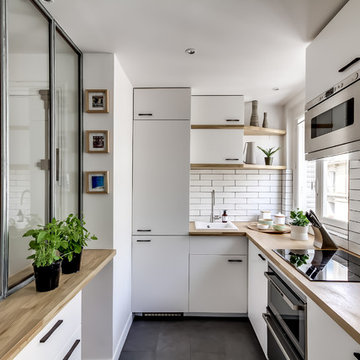
Geschlossene, Mittelgroße Moderne Küche ohne Insel in L-Form mit Einbauwaschbecken, flächenbündigen Schrankfronten, weißen Schränken, Arbeitsplatte aus Holz, Küchenrückwand in Weiß, Rückwand aus Metrofliesen und Küchengeräten aus Edelstahl in Paris
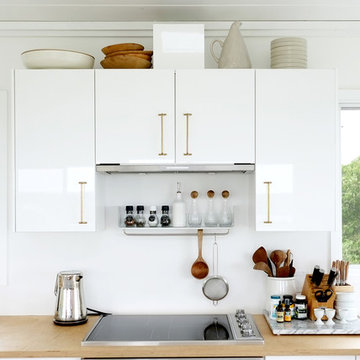
Moderne Küche mit flächenbündigen Schrankfronten, weißen Schränken, Küchenrückwand in Weiß, Küchengeräten aus Edelstahl und Arbeitsplatte aus Holz in New York

The original layout on the ground floor of this beautiful semi detached property included a small well aged kitchen connected to the dinning area by a 70’s brick bar!
Since the kitchen is 'the heart of every home' and 'everyone always ends up in the kitchen at a party' our brief was to create an open plan space respecting the buildings original internal features and highlighting the large sash windows that over look the garden.
Jake Fitzjones Photography Ltd
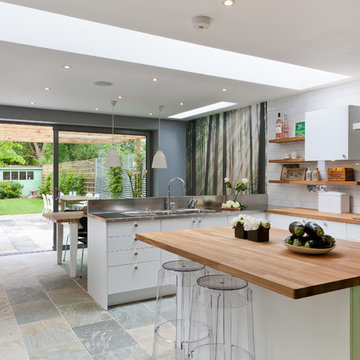
Overview
Extend off the rear of a Victorian terrace to yield an amazing family space.
The Brief
Phase II of this project for us, we were asked to extend into the side and off the rear as much as planning would allow, then create a light, sleek space for a design-driven client.
Our Solution
While wraparound extensions are ubiquitous (and the best way to enhance living space) they are never boring. Our client was driven to achieve a space people would talk about and so it’s has proved.
This scheme has been viewed hundreds of thousands of times on Houzz; we think the neat lines and bold choices make it an excellent ideas platform for those looking to create a kitchen diner with seating space and utility area.
The brief is a common one, but each client goes on to work with us on their own unique interpretation.
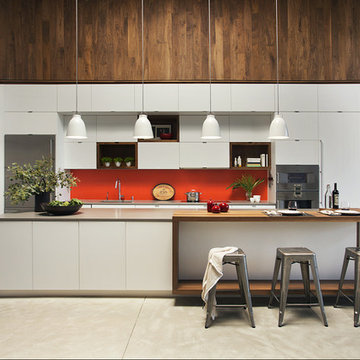
Modern family loft renovation in the South End of Boston, Massachusetts.
Open concept kitchen with custom cabinetry. Reconfigured for increased functionality, including more storage, larger prep surfaces, and new energy efficient appliances. A walnut element wraps the up wall and ceiling above the kitchen, adding much needed warmth, scale, and lighting to the space with its twenty foot ceiling.
Eric Roth Photography
Construction by Ralph S. Osmond Company.
Green architecture by ZeroEnergy Design. http://www.zeroenergy.com

Bluff House kitchen.
Photography: Auhaus Architecture
Mittelgroße Moderne Küche mit flächenbündigen Schrankfronten, schwarzen Schränken, Arbeitsplatte aus Holz, bunter Rückwand, Rückwand aus Zementfliesen, schwarzen Elektrogeräten, braunem Holzboden und Kücheninsel in Melbourne
Mittelgroße Moderne Küche mit flächenbündigen Schrankfronten, schwarzen Schränken, Arbeitsplatte aus Holz, bunter Rückwand, Rückwand aus Zementfliesen, schwarzen Elektrogeräten, braunem Holzboden und Kücheninsel in Melbourne
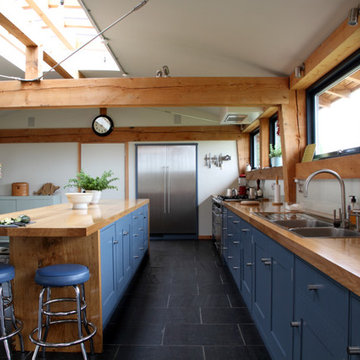
Award winning, this new-build won Best Timber Frame and Best Interior 2012 and it's easy to see why.
A modern open plan interior with an abundance of glass, timber and metalwork, our clients chose the simple Baker & Baker ‘Shaker’ design for the kitchen cabinetry.
Dark grey paintwork and brushed steel fittings go together beautifully with the solid oak worktops and dark stone floor.
A long narrow island with breakfast bar runs parallel to the wall cabinets and a built in fridge freezer cupboard with steel clad doors adds to the overall contemporary feel
Moderne Küchen mit Arbeitsplatte aus Holz Ideen und Design
3