Moderne Küchen mit Arbeitsplatte aus Holz Ideen und Design
Suche verfeinern:
Budget
Sortieren nach:Heute beliebt
121 – 140 von 17.512 Fotos
1 von 3

Mittelgroße Moderne Wohnküche in L-Form mit Unterbauwaschbecken, Schrankfronten im Shaker-Stil, weißen Schränken, Arbeitsplatte aus Holz, Küchenrückwand in Weiß, Rückwand aus Metrofliesen, Küchengeräten aus Edelstahl, braunem Holzboden, Kücheninsel, braunem Boden und brauner Arbeitsplatte in Chicago

L'isola lineare che congiunge e collega le due aree della zona giorno; la pavimentazione in ceramica esagonale sottolinea l'area di preparazione del cibo e il desk per snack veloci e colazioni.
photo Claudio Tajoli
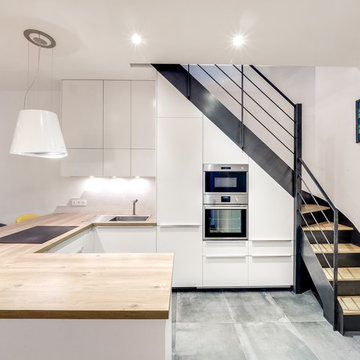
Cuisine ouverte sur le séjour, caissons sous escalier.
Mittelgroße Moderne Wohnküche ohne Insel in U-Form mit Waschbecken, flächenbündigen Schrankfronten, weißen Schränken, Arbeitsplatte aus Holz, Küchenrückwand in Grau, Rückwand aus Keramikfliesen, Küchengeräten aus Edelstahl, Keramikboden, grauem Boden und beiger Arbeitsplatte in Paris
Mittelgroße Moderne Wohnküche ohne Insel in U-Form mit Waschbecken, flächenbündigen Schrankfronten, weißen Schränken, Arbeitsplatte aus Holz, Küchenrückwand in Grau, Rückwand aus Keramikfliesen, Küchengeräten aus Edelstahl, Keramikboden, grauem Boden und beiger Arbeitsplatte in Paris
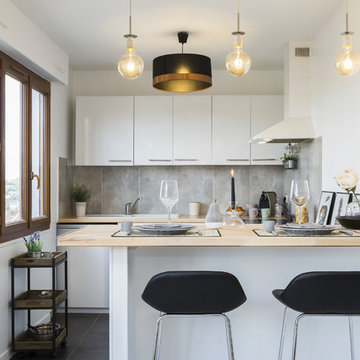
Mathieu Fiol
Zweizeilige Moderne Küche mit Einbauwaschbecken, flächenbündigen Schrankfronten, weißen Schränken, Arbeitsplatte aus Holz, Küchenrückwand in Grau, Halbinsel, grauem Boden und beiger Arbeitsplatte in Nizza
Zweizeilige Moderne Küche mit Einbauwaschbecken, flächenbündigen Schrankfronten, weißen Schränken, Arbeitsplatte aus Holz, Küchenrückwand in Grau, Halbinsel, grauem Boden und beiger Arbeitsplatte in Nizza
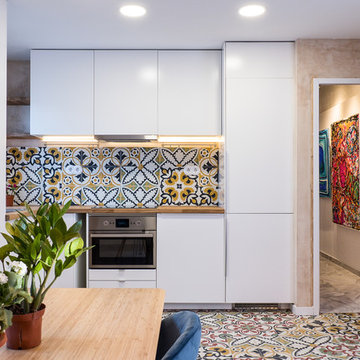
Kleine Moderne Wohnküche ohne Insel in L-Form mit flächenbündigen Schrankfronten, weißen Schränken, Arbeitsplatte aus Holz, Küchengeräten aus Edelstahl, Einbauwaschbecken, bunter Rückwand, buntem Boden und beiger Arbeitsplatte in Sevilla
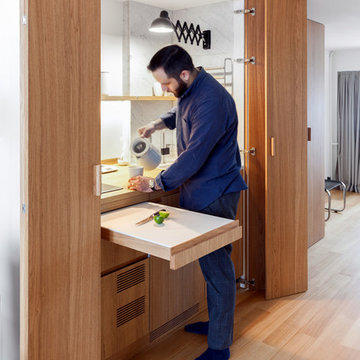
Автор: Studio Bazi / Алиреза Немати
Фотограф: Полина Полудкина
Geschlossene, Kleine Moderne Küche mit Unterbauwaschbecken, hellbraunen Holzschränken, Arbeitsplatte aus Holz, Küchenrückwand in Weiß, Elektrogeräten mit Frontblende und braunem Holzboden in Moskau
Geschlossene, Kleine Moderne Küche mit Unterbauwaschbecken, hellbraunen Holzschränken, Arbeitsplatte aus Holz, Küchenrückwand in Weiß, Elektrogeräten mit Frontblende und braunem Holzboden in Moskau

Einzeilige, Mittelgroße Moderne Wohnküche ohne Insel mit Einbauwaschbecken, flächenbündigen Schrankfronten, grauen Schränken, Arbeitsplatte aus Holz, Küchenrückwand in Braun, Rückwand aus Holz, braunem Holzboden und braunem Boden in Mailand
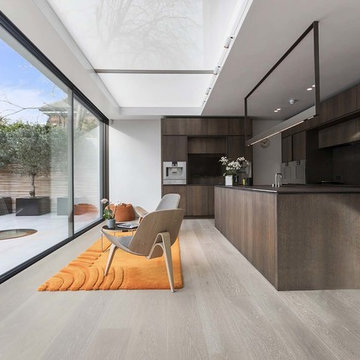
Intelligent lighting solutions and motorised shade provision feature prominently in the design, playing an important role in managing the property’s interior environment.
Photo by Maciek Kolodziejski
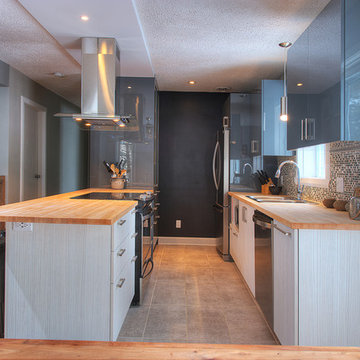
Design de cuisine par LM Design Intérieur - photographié par Vincent Provost
Zweizeilige, Kleine Moderne Wohnküche mit Einbauwaschbecken, flächenbündigen Schrankfronten, grauen Schränken, Arbeitsplatte aus Holz, Küchenrückwand in Beige, Rückwand aus Mosaikfliesen, Küchengeräten aus Edelstahl und Porzellan-Bodenfliesen in Montreal
Zweizeilige, Kleine Moderne Wohnküche mit Einbauwaschbecken, flächenbündigen Schrankfronten, grauen Schränken, Arbeitsplatte aus Holz, Küchenrückwand in Beige, Rückwand aus Mosaikfliesen, Küchengeräten aus Edelstahl und Porzellan-Bodenfliesen in Montreal
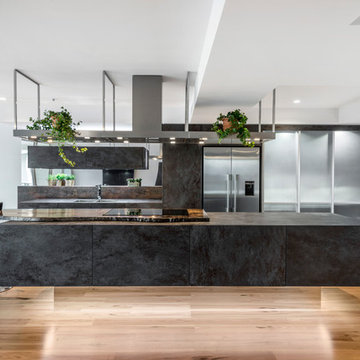
This sky home with stunning views over Brisbane's CBD, the river and Kangaroo Point Cliffs captures the maturity now
found in inner city living in Brisbane. Originally from Melbourne and with his experience gain from extensive business
travel abroad, the owner of the apartment decided to transform his home to match the cosmopolitan lifestyle he has
enjoyed whilst living in these locations.
The original layout of the kitchen was typical for apartments built over 20 years ago. The space was restricted by a
collection of small rooms, two dining areas plus kitchen that did not take advantage of the views or the need for a strong
connection between living areas and the outdoors.
The new design has managed to still give definition to activities performed in the kitchen, dining and living but through
minimal detail the kitchen does not dominate the space which can often happen in an open plan.
A typical galley kitchen design was selected as it best catered for how the space relates to the rest of the apartment and
adjoining living space. An effortless workflow is created from the start point of the pantry, housing food stores as well as
small appliances, and refrigerator. These are within easy reach of the preparation zones and cooking on the island. Then
delivery to the dining area is seamless.
There are a number of key features used in the design to create the feeling of spaces whilst maximising functionality. The
mirrored kickboards reflect light (aided by the use of LED strip lighting to the underside of the cabinets) creating the illusion
that the cabinets are floating thus reducing the footprint in the design.
The simple design philosophy is continued with the use of Laminam, 3mm porcelain sheets to the vertical and horizontal
surfaces. This material is then mitred on the edges of all drawers and doors extenuate the seamless, minimalist, cube look.
A cantilevered bespoke silky oak timber benchtop placed on the island creates a small breakfast/coffee area whilst
increasing bench space and creating the illusion of more space. The stain and other features of this unique piece of timber
compliments the tones found in the porcelain skin of the kitchen.
The half wall built behind the sinks hides the entry point of the services into the apartment. This has been clad in a
complimentary laminate for the timber benchtop . Mirror splashbacks help reflect more light into the space. The cabinets
above the cleaning zone also appear floating due to the mirrored surface behind and the placement of LED strip lighting
used to highlight the perimeter.
A fully imported FALMAC Stainless Rangehood and flyer over compliments the plasterboard bulkhead that houses the air
conditioning whilst providing task lighting to the island.
Lighting has been used throughout the space to highlight and frame the design elements whist creating illumination for all
tasks completed in the kitchen.
Achieving "fluid motion" has been a major influence in the choice of hardware used in the design. Blum servo drive
electronic drawer opening systems have been used to counter act any issues that may be encounter by the added weight
of the porcelain used on the drawer fronts. These are then married with Blum Intivo soft close drawer systems.
The devil is in the detail with a design and space that is so low profile yet complicated in it's simplicity.
Steve Ryan - Rix Ryan Photography
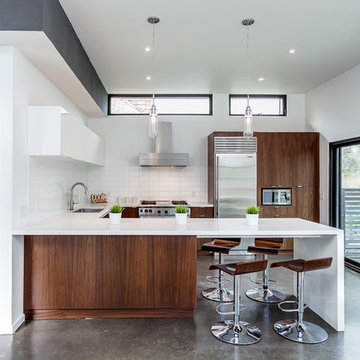
Robert Holowka - Birdhouse Media
Offene Moderne Küche in U-Form mit Einbauwaschbecken, flächenbündigen Schrankfronten, dunklen Holzschränken, Arbeitsplatte aus Holz, Küchenrückwand in Weiß, Rückwand aus Metrofliesen, Küchengeräten aus Edelstahl, Halbinsel und Betonboden in Toronto
Offene Moderne Küche in U-Form mit Einbauwaschbecken, flächenbündigen Schrankfronten, dunklen Holzschränken, Arbeitsplatte aus Holz, Küchenrückwand in Weiß, Rückwand aus Metrofliesen, Küchengeräten aus Edelstahl, Halbinsel und Betonboden in Toronto
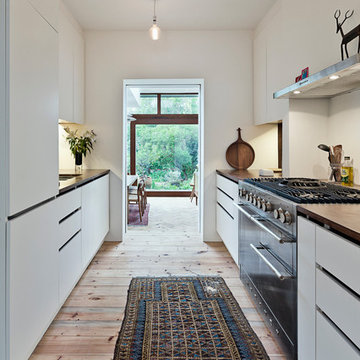
Justin Paget
Zweizeilige, Mittelgroße, Geschlossene Moderne Schmale Küche mit flächenbündigen Schrankfronten, weißen Schränken, Küchengeräten aus Edelstahl, hellem Holzboden, Einbauwaschbecken, Arbeitsplatte aus Holz und Küchenrückwand in Weiß in Cambridgeshire
Zweizeilige, Mittelgroße, Geschlossene Moderne Schmale Küche mit flächenbündigen Schrankfronten, weißen Schränken, Küchengeräten aus Edelstahl, hellem Holzboden, Einbauwaschbecken, Arbeitsplatte aus Holz und Küchenrückwand in Weiß in Cambridgeshire
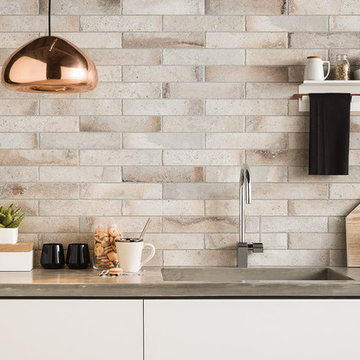
Italics Context series shown here in the stunning White color with the 2.3"x12" size. This series is available in many sizes which creates options for design like this awesome kitchen.
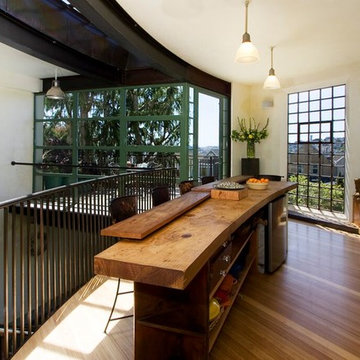
Einzeilige, Mittelgroße Moderne Wohnküche mit Arbeitsplatte aus Holz, weißen Elektrogeräten, Kücheninsel, Unterbauwaschbecken, flächenbündigen Schrankfronten, Bambusparkett und braunem Boden in San Francisco
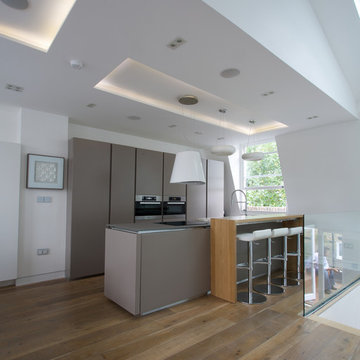
Gregory Davies
Offene, Zweizeilige Moderne Küche mit Küchengeräten aus Edelstahl, braunem Holzboden, Kücheninsel und Arbeitsplatte aus Holz in London
Offene, Zweizeilige Moderne Küche mit Küchengeräten aus Edelstahl, braunem Holzboden, Kücheninsel und Arbeitsplatte aus Holz in London
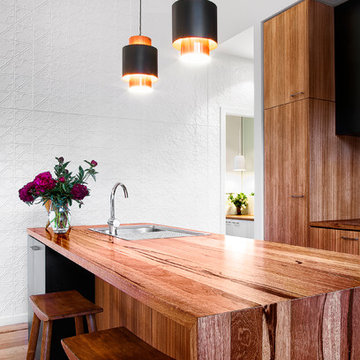
Kitchen with solid hardwood timber benchtop and blackbutt veneer cupboards.
Photography: Auhaus Architecture
Moderne Küche mit Waschbecken, flächenbündigen Schrankfronten, hellbraunen Holzschränken, Arbeitsplatte aus Holz, bunter Rückwand, braunem Holzboden und Kücheninsel in Melbourne
Moderne Küche mit Waschbecken, flächenbündigen Schrankfronten, hellbraunen Holzschränken, Arbeitsplatte aus Holz, bunter Rückwand, braunem Holzboden und Kücheninsel in Melbourne
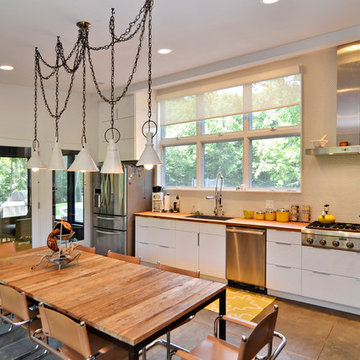
Allison Schatz
Einzeilige, Kleine Moderne Wohnküche mit Unterbauwaschbecken, flächenbündigen Schrankfronten, weißen Schränken, Arbeitsplatte aus Holz, Küchengeräten aus Edelstahl, Küchenrückwand in Weiß, Rückwand aus Keramikfliesen und Betonboden in Chicago
Einzeilige, Kleine Moderne Wohnküche mit Unterbauwaschbecken, flächenbündigen Schrankfronten, weißen Schränken, Arbeitsplatte aus Holz, Küchengeräten aus Edelstahl, Küchenrückwand in Weiß, Rückwand aus Keramikfliesen und Betonboden in Chicago
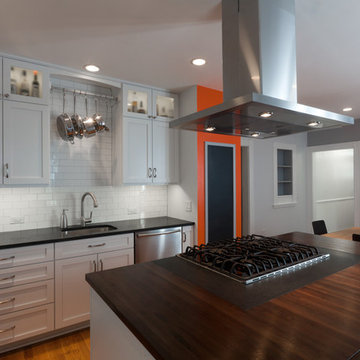
View of kitchen looking across the island.
photos, Horne Visual Media, http://www.hornevisual.com/
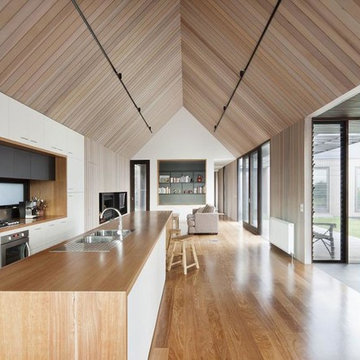
Offene, Zweizeilige, Mittelgroße Moderne Küche mit Doppelwaschbecken, flächenbündigen Schrankfronten, weißen Schränken, Arbeitsplatte aus Holz, hellem Holzboden und Kücheninsel in New York
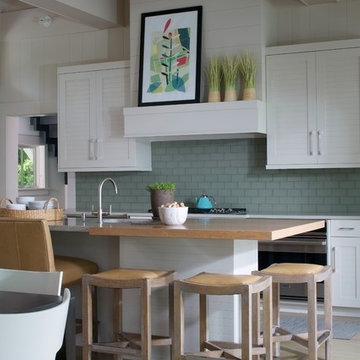
James Yochum
Moderne Wohnküche mit Schrankfronten im Shaker-Stil, Rückwand aus Metrofliesen, Arbeitsplatte aus Holz, Küchenrückwand in Grün, Unterbauwaschbecken, weißen Schränken, Küchengeräten aus Edelstahl, hellem Holzboden und Kücheninsel in Grand Rapids
Moderne Wohnküche mit Schrankfronten im Shaker-Stil, Rückwand aus Metrofliesen, Arbeitsplatte aus Holz, Küchenrückwand in Grün, Unterbauwaschbecken, weißen Schränken, Küchengeräten aus Edelstahl, hellem Holzboden und Kücheninsel in Grand Rapids
Moderne Küchen mit Arbeitsplatte aus Holz Ideen und Design
7