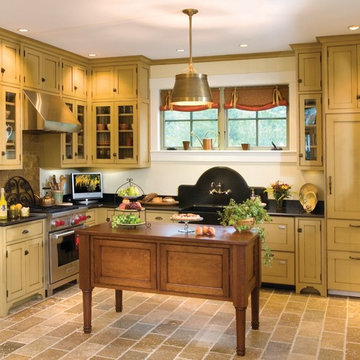Moderne Küchen mit gelben Schränken Ideen und Design
Suche verfeinern:
Budget
Sortieren nach:Heute beliebt
101 – 120 von 1.623 Fotos
1 von 3
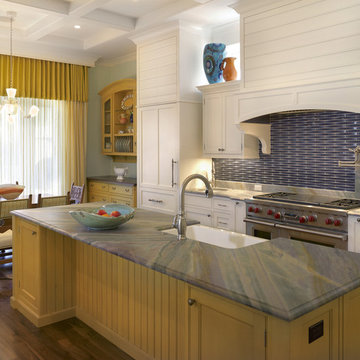
Tampa Builders Alvarez Homes - (813) 969-3033. Vibrant colors, a variety of textures and covered porches add charm and character to this stunning beachfront home in Florida.
Photography by Jorge Alvarez
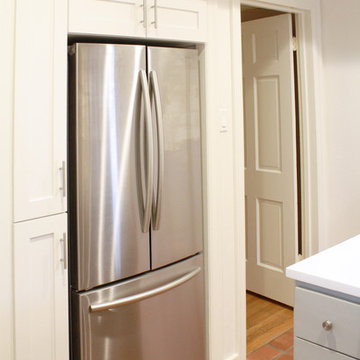
Geschlossene, Kleine Moderne Küche in U-Form mit Unterbauwaschbecken, Schrankfronten im Shaker-Stil, gelben Schränken, Quarzit-Arbeitsplatte, Küchenrückwand in Weiß, Rückwand aus Metrofliesen, Küchengeräten aus Edelstahl und Terrakottaboden in Houston
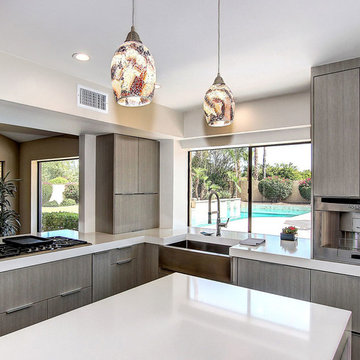
Highly functional organic modern kitchen.
Moderne Küche in U-Form mit Unterbauwaschbecken, flächenbündigen Schrankfronten, gelben Schränken, Granit-Arbeitsplatte, Küchenrückwand in Schwarz, Rückwand aus Keramikfliesen, Küchengeräten aus Edelstahl, Porzellan-Bodenfliesen, Kücheninsel, beigem Boden und schwarzer Arbeitsplatte in Sonstige
Moderne Küche in U-Form mit Unterbauwaschbecken, flächenbündigen Schrankfronten, gelben Schränken, Granit-Arbeitsplatte, Küchenrückwand in Schwarz, Rückwand aus Keramikfliesen, Küchengeräten aus Edelstahl, Porzellan-Bodenfliesen, Kücheninsel, beigem Boden und schwarzer Arbeitsplatte in Sonstige
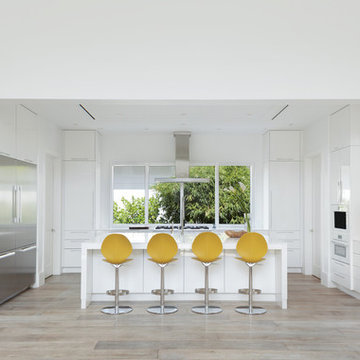
Offene, Große Moderne Küche in U-Form mit Unterbauwaschbecken, flächenbündigen Schrankfronten, gelben Schränken, Quarzit-Arbeitsplatte, Küchenrückwand in Weiß, Küchengeräten aus Edelstahl, braunem Holzboden und Kücheninsel in Miami
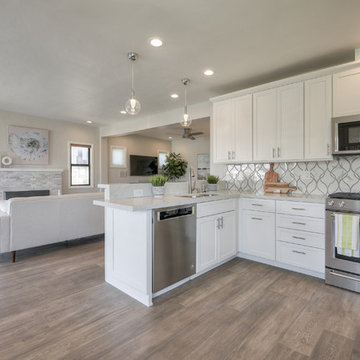
After photo of kitchen remodel
Offene, Mittelgroße Moderne Küche ohne Insel in U-Form mit Unterbauwaschbecken, Schrankfronten im Shaker-Stil, gelben Schränken, Quarzit-Arbeitsplatte, Küchenrückwand in Grau, Rückwand aus Steinfliesen, Küchengeräten aus Edelstahl, hellem Holzboden, grauem Boden und weißer Arbeitsplatte in San Diego
Offene, Mittelgroße Moderne Küche ohne Insel in U-Form mit Unterbauwaschbecken, Schrankfronten im Shaker-Stil, gelben Schränken, Quarzit-Arbeitsplatte, Küchenrückwand in Grau, Rückwand aus Steinfliesen, Küchengeräten aus Edelstahl, hellem Holzboden, grauem Boden und weißer Arbeitsplatte in San Diego
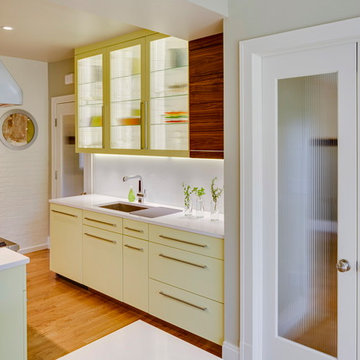
Back-painted glass backsplash and flat panel cabinetry make for quick and easy clean up. Reed glass panel doors allow for the kitchen to be closed off from the rest of the house (containing aromas and noise) but light can still be shared with adjacent rooms. Reed glass and glass shelving in cabinetry lightens the feel of the work area and provides a display space for favorite glassware and ceramics.
Photo by James Leynse Photography
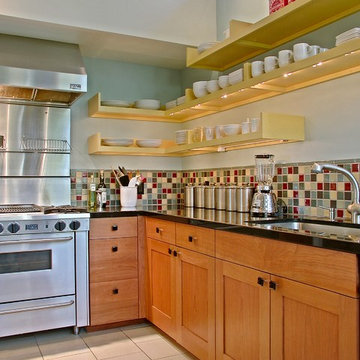
Moderne Küche mit Rückwand aus Mosaikfliesen, bunter Rückwand, Küchengeräten aus Edelstahl, offenen Schränken, gelben Schränken und Unterbauwaschbecken in Seattle
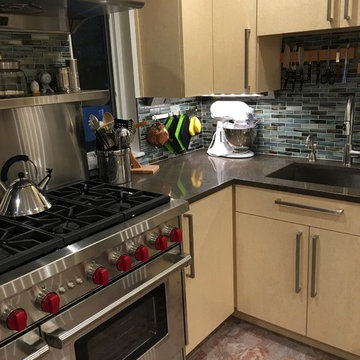
Credit: Amicus Green Building Center
Cabinets: Birdseye Maple with no added formaldehyde, no VOCs, Greenguard for Schools certified
Geschlossene, Kleine Moderne Küche ohne Insel in U-Form mit Unterbauwaschbecken, flächenbündigen Schrankfronten, gelben Schränken, Arbeitsplatte aus Recyclingglas, Rückwand aus Glasfliesen, Küchengeräten aus Edelstahl und Korkboden in Washington, D.C.
Geschlossene, Kleine Moderne Küche ohne Insel in U-Form mit Unterbauwaschbecken, flächenbündigen Schrankfronten, gelben Schränken, Arbeitsplatte aus Recyclingglas, Rückwand aus Glasfliesen, Küchengeräten aus Edelstahl und Korkboden in Washington, D.C.
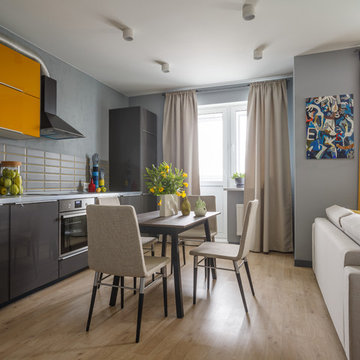
Offene, Einzeilige Moderne Küche ohne Insel mit flächenbündigen Schrankfronten, gelben Schränken, Küchenrückwand in Grau, Küchengeräten aus Edelstahl und hellem Holzboden in Moskau
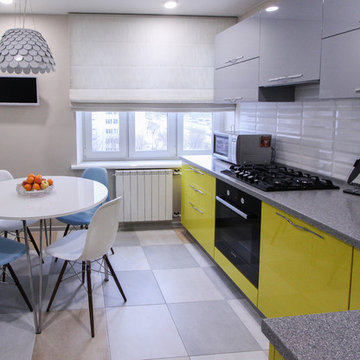
Geschlossene, Mittelgroße Moderne Küche ohne Insel in L-Form mit gelben Schränken, Einbauwaschbecken, flächenbündigen Schrankfronten, Küchenrückwand in Weiß, Rückwand aus Metrofliesen und schwarzen Elektrogeräten in Moskau
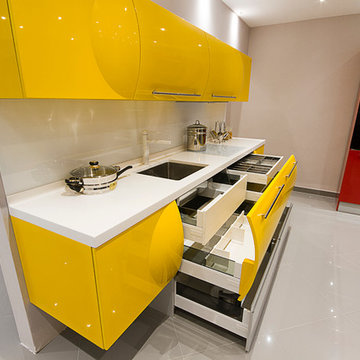
Offene, Mittelgroße Moderne Küche in L-Form mit Unterbauwaschbecken, gelben Schränken, Mineralwerkstoff-Arbeitsplatte, Küchenrückwand in Gelb, Glasrückwand, schwarzen Elektrogeräten und Porzellan-Bodenfliesen in Sonstige
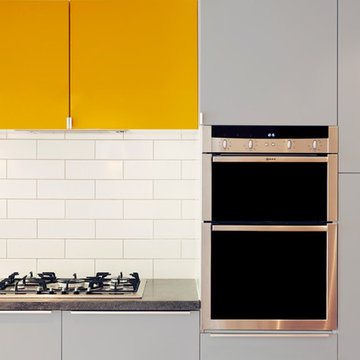
Offene, Einzeilige, Mittelgroße Moderne Küche mit flächenbündigen Schrankfronten, gelben Schränken, Betonarbeitsplatte, Küchenrückwand in Weiß, Rückwand aus Porzellanfliesen und Küchengeräten aus Edelstahl in London

Offene, Mittelgroße Moderne Küche in U-Form mit integriertem Waschbecken, flächenbündigen Schrankfronten, gelben Schränken, Küchenrückwand in Weiß, Elektrogeräten mit Frontblende, braunem Holzboden, Halbinsel, braunem Boden und grauer Arbeitsplatte in Berlin
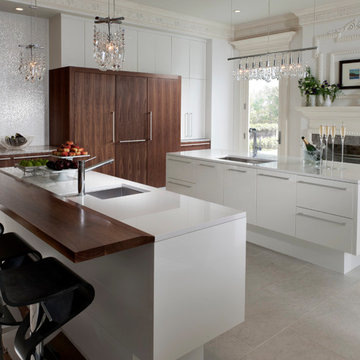
This boldly space features a stunning mix of materials and graphic details for a vibrant but comfortable environment. This kitchen is sleek and lively. White gloss cabinets span the room’s perimeter while the white island and wood armoire create contrast and warmth.
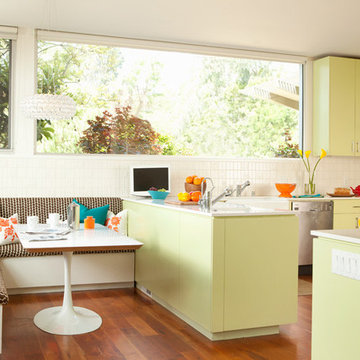
Designed by Gillian Lefkowitz, this kitchen is a bright, cheerful space for a young family. Photo By: Karyn R. Millet for California Home + Design
Moderne Küche mit gelben Schränken und flächenbündigen Schrankfronten in San Francisco
Moderne Küche mit gelben Schränken und flächenbündigen Schrankfronten in San Francisco
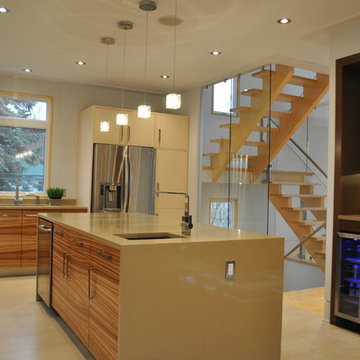
Geschlossene Moderne Küche in L-Form mit Küchengeräten aus Edelstahl, Unterbauwaschbecken, flächenbündigen Schrankfronten und gelben Schränken in Ottawa
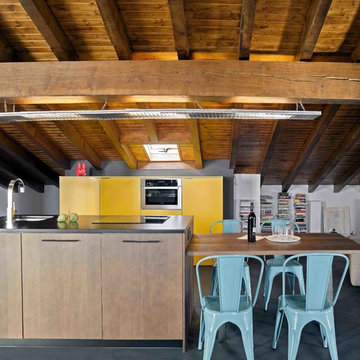
Große, Zweizeilige Moderne Küche mit flächenbündigen Schrankfronten, Kücheninsel, schwarzem Boden und gelben Schränken in Sonstige
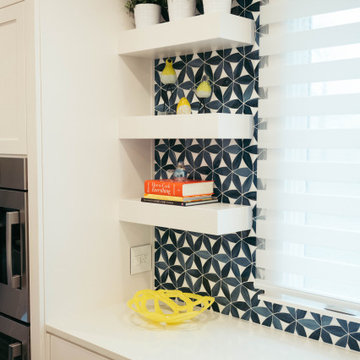
This dark, dreary kitchen was large, but not being used well. The family of 7 had outgrown the limited storage and experienced traffic bottlenecks when in the kitchen together. A bright, cheerful and more functional kitchen was desired, as well as a new pantry space.
We gutted the kitchen and closed off the landing through the door to the garage to create a new pantry. A frosted glass pocket door eliminates door swing issues. In the pantry, a small access door opens to the garage so groceries can be loaded easily. Grey wood-look tile was laid everywhere.
We replaced the small window and added a 6’x4’ window, instantly adding tons of natural light. A modern motorized sheer roller shade helps control early morning glare. Three free-floating shelves are to the right of the window for favorite décor and collectables.
White, ceiling-height cabinets surround the room. The full-overlay doors keep the look seamless. Double dishwashers, double ovens and a double refrigerator are essentials for this busy, large family. An induction cooktop was chosen for energy efficiency, child safety, and reliability in cooking. An appliance garage and a mixer lift house the much-used small appliances.
An ice maker and beverage center were added to the side wall cabinet bank. The microwave and TV are hidden but have easy access.
The inspiration for the room was an exclusive glass mosaic tile. The large island is a glossy classic blue. White quartz countertops feature small flecks of silver. Plus, the stainless metal accent was even added to the toe kick!
Upper cabinet, under-cabinet and pendant ambient lighting, all on dimmers, was added and every light (even ceiling lights) is LED for energy efficiency.
White-on-white modern counter stools are easy to clean. Plus, throughout the room, strategically placed USB outlets give tidy charging options.
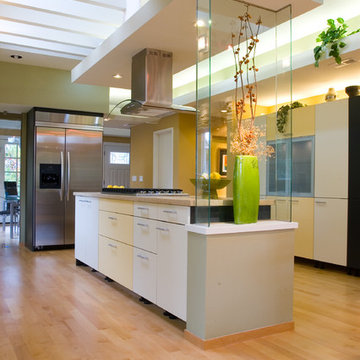
This Victorian old house from the beginning of the previous century had to keep its exterior look, but the interior went through a dramatic change and brought it into our era. The first floor of the house was completely transformed into a huge open space, which by doing that already gave it a modern feeling around. The use of modern laminate door style in different colors had emphasized the contemporary style that was brought in with so much elegancy together with the light wood floors and light counter tops. The island was given a sculpture look to create a nice focal point for the kitchen where the cooking preparation is mostly taking place at.
Door Style Finish: Alno Look, laminate door style, in the graphite, yellow and magnolia white colors finish.
Moderne Küchen mit gelben Schränken Ideen und Design
6
