Moderne Küchen mit gewölbter Decke Ideen und Design
Suche verfeinern:
Budget
Sortieren nach:Heute beliebt
141 – 160 von 5.857 Fotos
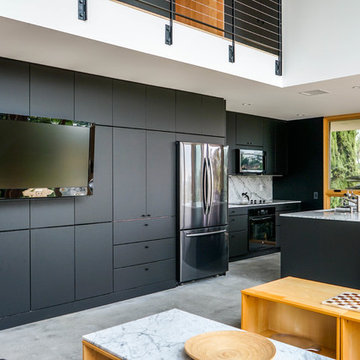
With in the Kitchen area we find flat black panel cabinetry with stainless steel appliances and a ingeneous island.
Downstairs looking from Living Room looking towards Kitchen and Dining area.
2019 Los Angeles Design Festival Showcase House

eat in kitchen
Große Moderne Wohnküche in U-Form mit Landhausspüle, flächenbündigen Schrankfronten, schwarzen Schränken, Marmor-Arbeitsplatte, Küchenrückwand in Weiß, Rückwand aus Keramikfliesen, Küchengeräten aus Edelstahl, hellem Holzboden, beigem Boden, weißer Arbeitsplatte und gewölbter Decke
Große Moderne Wohnküche in U-Form mit Landhausspüle, flächenbündigen Schrankfronten, schwarzen Schränken, Marmor-Arbeitsplatte, Küchenrückwand in Weiß, Rückwand aus Keramikfliesen, Küchengeräten aus Edelstahl, hellem Holzboden, beigem Boden, weißer Arbeitsplatte und gewölbter Decke

Zweizeilige, Offene, Geräumige Moderne Küche in grau-weiß mit Unterbauwaschbecken, flächenbündigen Schrankfronten, weißen Schränken, schwarzen Elektrogeräten, Kücheninsel, beigem Boden, grauer Arbeitsplatte, gewölbter Decke, Granit-Arbeitsplatte, Küchenrückwand in Grau, Rückwand aus Granit und Vinylboden in Sydney
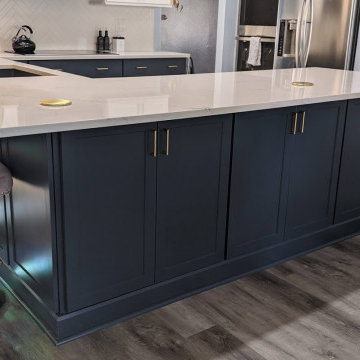
Offene, Mittelgroße Moderne Küche in U-Form mit Unterbauwaschbecken, Schrankfronten im Shaker-Stil, blauen Schränken, Quarzwerkstein-Arbeitsplatte, Küchenrückwand in Weiß, Rückwand aus Keramikfliesen, Küchengeräten aus Edelstahl, Vinylboden, Halbinsel, grauem Boden, weißer Arbeitsplatte und gewölbter Decke in Tampa
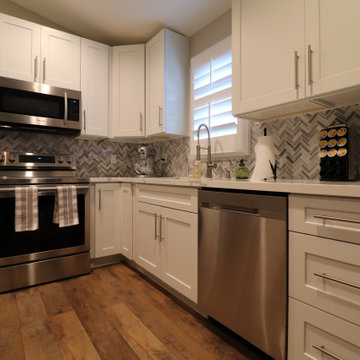
Zweizeilige, Mittelgroße Moderne Wohnküche mit Landhausspüle, Schrankfronten mit vertiefter Füllung, weißen Schränken, Arbeitsplatte aus Holz, bunter Rückwand, Rückwand aus Keramikfliesen, Küchengeräten aus Edelstahl, hellem Holzboden, Kücheninsel, braunem Boden, bunter Arbeitsplatte und gewölbter Decke in Miami
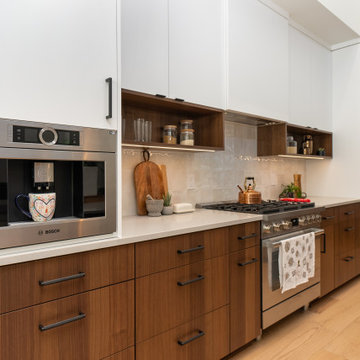
Parade of Homes award winning kitchen complimented by Kichler lighting, Brizo plumbing fixtures, Bosch appliances, a 5' Galley Workstation. Walnut and white modern cabinets with 3cm quartz tops.
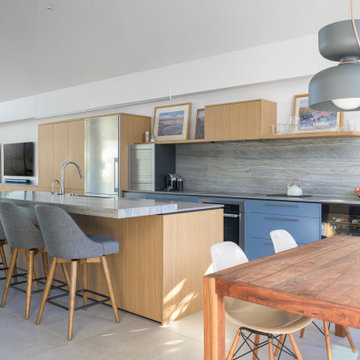
Dining and kitchen.
Moderne Küche mit Einbauwaschbecken, blauen Schränken, Quarzit-Arbeitsplatte, Küchenrückwand in Grau, Rückwand aus Stein, Küchengeräten aus Edelstahl, Porzellan-Bodenfliesen, grauem Boden und gewölbter Decke in San Diego
Moderne Küche mit Einbauwaschbecken, blauen Schränken, Quarzit-Arbeitsplatte, Küchenrückwand in Grau, Rückwand aus Stein, Küchengeräten aus Edelstahl, Porzellan-Bodenfliesen, grauem Boden und gewölbter Decke in San Diego

Offene, Mittelgroße Moderne Küche in L-Form mit Unterbauwaschbecken, flächenbündigen Schrankfronten, hellbraunen Holzschränken, Quarzwerkstein-Arbeitsplatte, Küchenrückwand in Weiß, Rückwand aus Marmor, Küchengeräten aus Edelstahl, Porzellan-Bodenfliesen, Kücheninsel, grauem Boden, grauer Arbeitsplatte und gewölbter Decke in San Francisco
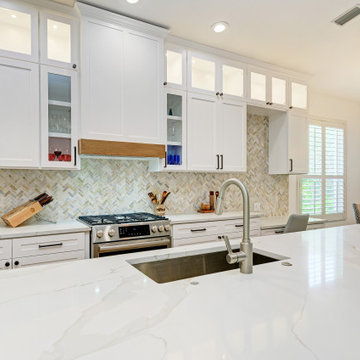
Complete kitchen renovation, removal of 1/2 wall, added an 11-foot island with Quartz countertops, white cabinets, low VOC paint, desk area, pull-out drawers, soft close shelves, solid wood all around.

Ultramodern German Kitchen in Cranleigh, Surrey
This Cranleigh kitchen makes the most of a bold kitchen theme and our design & supply only fitting option.
The Brief
This Cranleigh project sought to make use of our design & supply only service, with a design tailored around the sunny extension being built by a contractor at this property.
The task for our Horsham based kitchen designer George was to create a design to suit the extension in the works as well as the style and daily habits of these Cranleigh clients. A theme from our Horsham Showroom was a favourable design choice for this project, with adjustments required to fit this space.
Design Elements
With the core theme of the kitchen all but decided, the layout of the space was a key consideration to ensure the new space would function as required.
A clever layout places full-height units along the rear wall of this property with all the key work areas of this kitchen below the three angled windows of the extension. The theme combines dark matt black furniture with ferro bronze accents and a bronze splashback.
The handleless profiling throughout is also leant from the display at our Horsham showroom and compliments the ultramodern kitchen theme of black and bronze.
To add a further dark element quartz work surfaces have been used in the Vanilla Noir finish from Caesarstone. A nice touch to this project is an in keeping quartz windowsill used above the sink area.
Special Inclusions
With our completely custom design service, a number of special inclusions have been catered for to add function to the project. A key area of the kitchen where function is added is via the appliances chosen. An array of Neff appliances have been utilised, with high-performance N90 models opted for across a single oven, microwave oven and warming drawer.
Elsewhere, full-height fridge and freezers have been integrated behind furniture, with a Neff dishwasher located near to the sink also integrated behind furniture.
A popular wine cabinet is fitted within furniture around the island space in this kitchen.
Project Highlight
The highlight of this project lays within the coordinated design & supply only service provided for this project.
Designer George tailored our service to this project, with a professional survey undertaken as soon as the area of the extension was constructed. With any adjustments made, the furniture and appliances were conveniently delivered to site for this client’s builder to install.
Our work surface partner then fitted the quartz work surfaces as the final flourish.
The End Result
This project is a fantastic example of the first-class results that can be achieved using our design & supply only fitting option, with the design perfectly tailored to the building work undertaken – plus timely coordination with the builder working on the project.
If you have a similar home project, consult our expert designers to see how we can design your dream space.
To arrange an free design consultation visit a showroom or book an appointment now.
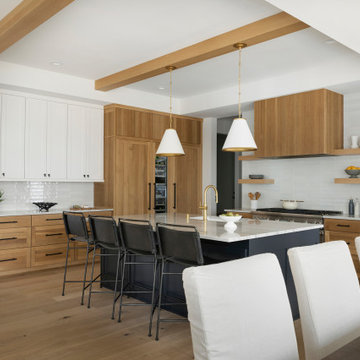
10’ beamed ceilings connect the main floor living spaces which includes a chef-style kitchen featuring a Thermador 48” range and 30” refrigerator and freezer columns that flank the wine cooler. The kitchen also features reeded white oak cabinetry and quartzite countertops which match the quartzite detail around the fireplace.

► Reforma de pequeña vivienda en Barcelona:
✓ Refuerzos estructurales.
✓ Recuperación de "Volta Catalana".
✓ Nuevas ventanas correderas de Aluminio.
✓ Mueble de cocina a medida.
✓ Sistema de calefacción por radiadores.

Offene, Zweizeilige, Große Moderne Küche in grau-weiß mit Unterbauwaschbecken, flächenbündigen Schrankfronten, weißen Schränken, Granit-Arbeitsplatte, bunter Rückwand, Rückwand aus Granit, Küchengeräten aus Edelstahl, Vinylboden, Kücheninsel, buntem Boden, bunter Arbeitsplatte und gewölbter Decke in Sydney

Kraftmaid Translucent Oak cabinets, quartz counters and 3x12 ceramic subway tile splash. Jeffery Alexander hardware.
Mittelgroße, Offene, Zweizeilige Moderne Küche mit Unterbauwaschbecken, Schrankfronten im Shaker-Stil, hellen Holzschränken, Quarzwerkstein-Arbeitsplatte, Küchenrückwand in Weiß, Rückwand aus Metrofliesen, Küchengeräten aus Edelstahl, Vinylboden, Halbinsel, buntem Boden, weißer Arbeitsplatte und gewölbter Decke in Atlanta
Mittelgroße, Offene, Zweizeilige Moderne Küche mit Unterbauwaschbecken, Schrankfronten im Shaker-Stil, hellen Holzschränken, Quarzwerkstein-Arbeitsplatte, Küchenrückwand in Weiß, Rückwand aus Metrofliesen, Küchengeräten aus Edelstahl, Vinylboden, Halbinsel, buntem Boden, weißer Arbeitsplatte und gewölbter Decke in Atlanta

Moderne Küche mit Einbauwaschbecken, flächenbündigen Schrankfronten, hellbraunen Holzschränken, Mineralwerkstoff-Arbeitsplatte, Küchenrückwand in Weiß, Rückwand aus Quarzwerkstein, bunten Elektrogeräten, Terrazzo-Boden, Kücheninsel, buntem Boden, weißer Arbeitsplatte und gewölbter Decke in London
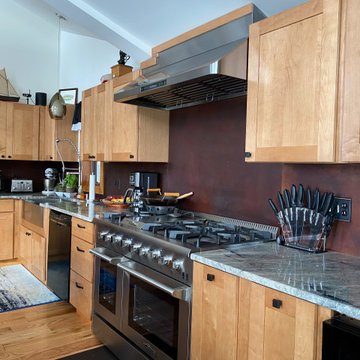
The PLJW 120 is a low-profile, modern wall range hood. It can double as under cabinet hood too, making it incredibly versatile. This range hood is easy to use thanks to a sleek LCD touch panel in the front. Here you can adjust the blower speed, lights, and turn the hood off and on. The 900 CFM blower has more than enough power to handle everything you need in the kitchen, and it can adjust to four different speeds for ultimate flexibility!
Finally, this hood speeds you up in the kitchen with two bright, long-lasting LED lights that help you see what you're doing while you cook. And there's no need to worry about cleaning once you've finished in the kitchen. Take a quick look under the hood and if your filters are gathering grease and dirt, remove them from your hood and place them into the dishwasher.
Check out more specs of our PLJW 120 model below:
430 Stainless Steel
LED Lights
Power: 110v / 60 Hz
Duct Size: 7
Sone: 7.5
Number of Lights: 2 - 3 depending on size
Can it be recirculating/ductless? Yes
You can browse more of these products by clicking on the link below.
https://www.prolinerangehoods.com/catalogsearch/result/?q=pljw%20120
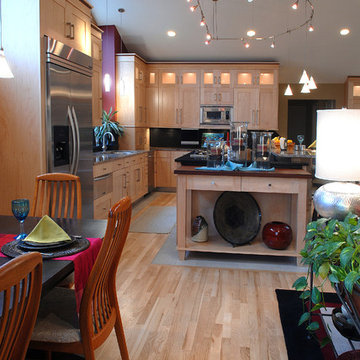
Light and airy, modern Ash flooring framed with travertine tile sets the mood for this contemporary design. The open plan and many windows offer abundant light, while rich colors keep things warm. Floor: 2-1/4” strip European White Ash | Two-Tone Select | Estate Collection smooth surface | square edge | color Natural | Satin Waterborne Poly. For more information please email us at: sales@signaturehardwoods.com

Design Build Modern Transitional Kitchen Remodel in Palm Springs Southern California
Einzeilige, Mittelgroße Moderne Küche mit Vorratsschrank, Unterbauwaschbecken, Schrankfronten im Shaker-Stil, braunen Schränken, Laminat-Arbeitsplatte, Küchenrückwand in Grau, Rückwand aus Keramikfliesen, Küchengeräten aus Edelstahl, Keramikboden, Kücheninsel, weißem Boden, weißer Arbeitsplatte und gewölbter Decke in Orange County
Einzeilige, Mittelgroße Moderne Küche mit Vorratsschrank, Unterbauwaschbecken, Schrankfronten im Shaker-Stil, braunen Schränken, Laminat-Arbeitsplatte, Küchenrückwand in Grau, Rückwand aus Keramikfliesen, Küchengeräten aus Edelstahl, Keramikboden, Kücheninsel, weißem Boden, weißer Arbeitsplatte und gewölbter Decke in Orange County
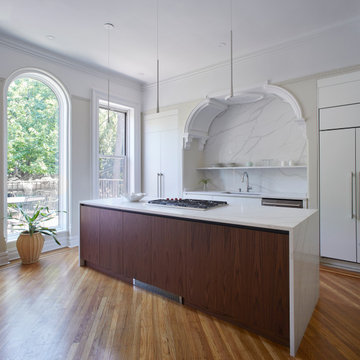
Sara and her team were able to marry elements of old and new in this stunning brownstone kitchen, located in the heart of Park Slope. By preserving the original arch and moldings, they were able to maintain the rich, historical character of the original home while also updating it with sleek, modern materials and forms. Gorgeous quartz slabs were fitted into the existing arch and a paneled fridge and pantry were inserted into existing closets on either side, adding a seamless, built-in look to the space. A large, walnut island brings in warmth and storage, illuminated by three nearly invisible pendants. The star of the show however is the new arched window panel in the middle of the rear wall, flooding the space with natural light.
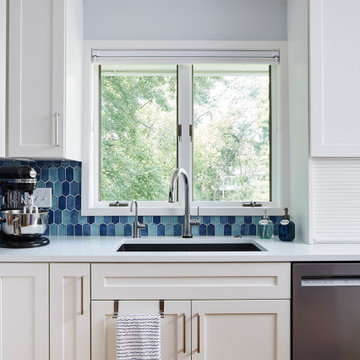
Sink area with filtered water faucet, motion sensor primary faucet and counter top air switch for disposal
Große Moderne Wohnküche in U-Form mit Unterbauwaschbecken, Schrankfronten im Shaker-Stil, weißen Schränken, Quarzwerkstein-Arbeitsplatte, Küchenrückwand in Blau, Rückwand aus Glasfliesen, Küchengeräten aus Edelstahl, braunem Holzboden, Halbinsel, braunem Boden, weißer Arbeitsplatte und gewölbter Decke in Minneapolis
Große Moderne Wohnküche in U-Form mit Unterbauwaschbecken, Schrankfronten im Shaker-Stil, weißen Schränken, Quarzwerkstein-Arbeitsplatte, Küchenrückwand in Blau, Rückwand aus Glasfliesen, Küchengeräten aus Edelstahl, braunem Holzboden, Halbinsel, braunem Boden, weißer Arbeitsplatte und gewölbter Decke in Minneapolis
Moderne Küchen mit gewölbter Decke Ideen und Design
8