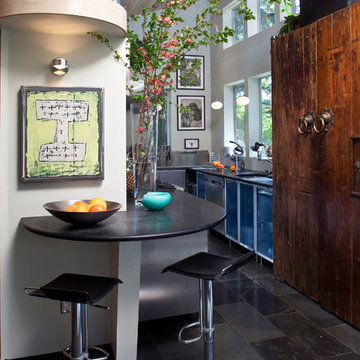Moderne Küchen mit Glasfronten Ideen und Design
Suche verfeinern:
Budget
Sortieren nach:Heute beliebt
41 – 60 von 8.972 Fotos
1 von 3
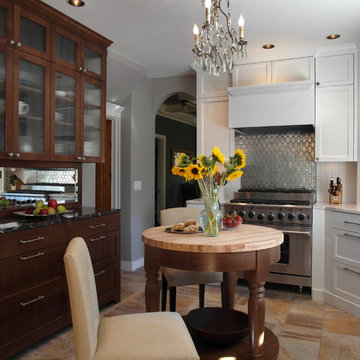
Geschlossene Moderne Küche mit Glasfronten, Küchengeräten aus Edelstahl, weißen Schränken, Küchenrückwand in Metallic und Rückwand aus Metallfliesen in Portland
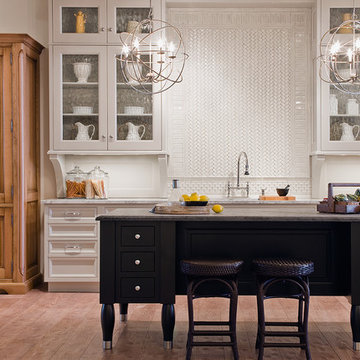
Michael J. Lee Photography
Moderne Küchenbar mit Rückwand aus Mosaikfliesen, Glasfronten, weißen Schränken, Granit-Arbeitsplatte und Küchenrückwand in Weiß in Boston
Moderne Küchenbar mit Rückwand aus Mosaikfliesen, Glasfronten, weißen Schränken, Granit-Arbeitsplatte und Küchenrückwand in Weiß in Boston
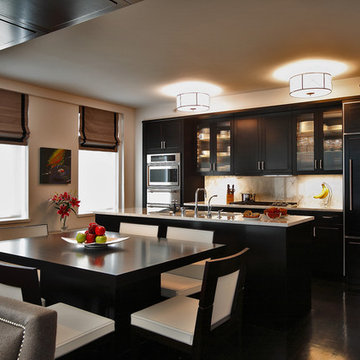
Zweizeilige Moderne Küche mit Glasfronten, schwarzen Schränken und Elektrogeräten mit Frontblende in New York

Zweizeilige, Große Moderne Küche ohne Insel mit Glasfronten, grauen Schränken, braunem Holzboden, Vorratsschrank, Landhausspüle, Marmor-Arbeitsplatte, Küchenrückwand in Weiß, Rückwand aus Keramikfliesen und Elektrogeräten mit Frontblende in San Francisco
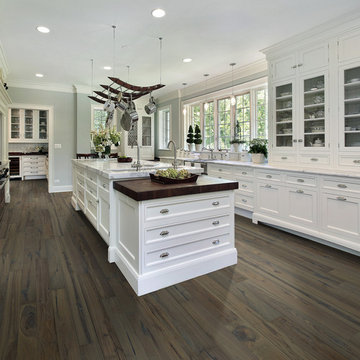
Hallmark Floors, engineered hardwood floors, color Autumn Stone. To see the rest of the colors in the collection visit HallmarkFloors.com or contact us to order your new floors today!
Hallmark Floors Heirloom Autumn Stone hardwood floor
HEIRLOOM COLLECTION URL http://hallmarkfloors.com/hallmark-hardwoods/heirloom-hardwood-floors/
Simply Fashionable
Moderno Hardwood Collection starts with dramatic color visuals equal to contemporary high end furniture. Our evolutionary Glaze Tek Poly Finish employs Hand touched color glazing for depth, movement and natural artistic visuals.
Moderno features fashionably longer 6′ – 7’ board lengths, with 6” widths. Glaze Tek is up to 3 times more wear resistant than standard poly finishes. In addition to incredibly durable finish, Moderno engineered floors has a 4mm multi-generational wear layer (twice as thick as our competitors). Moderno hardwood collection is the perfect balance of artistry and craftsmanship.
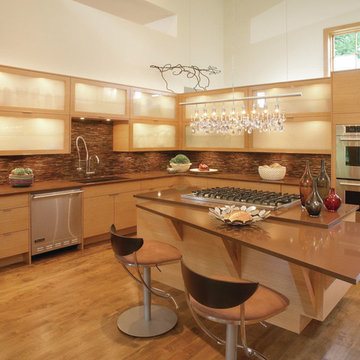
Countertop Brand: Cambria
Style: Hazelford
Offene, Große Moderne Küche in L-Form mit Unterbauwaschbecken, hellen Holzschränken, Quarzwerkstein-Arbeitsplatte, Küchengeräten aus Edelstahl, hellem Holzboden, Kücheninsel, Glasfronten, beigem Boden und brauner Arbeitsplatte in Sonstige
Offene, Große Moderne Küche in L-Form mit Unterbauwaschbecken, hellen Holzschränken, Quarzwerkstein-Arbeitsplatte, Küchengeräten aus Edelstahl, hellem Holzboden, Kücheninsel, Glasfronten, beigem Boden und brauner Arbeitsplatte in Sonstige
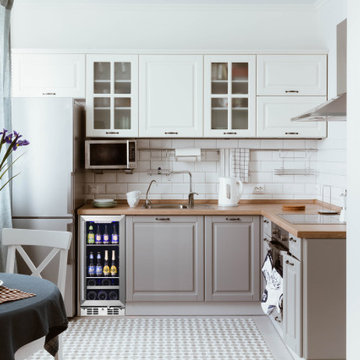
15inch wide wine and beverage cooler.
The TITAN stainless steel built-in wine cooler provides luxury, style and functionality. Elegantly adorned with a high-end stainless steel trimmed door and handle, the unit fits perfectly under standard counters. Its advanced compressor cooling system, which is controlled by a sleek touch panel, keeps your precious wine collection consistently cooled.
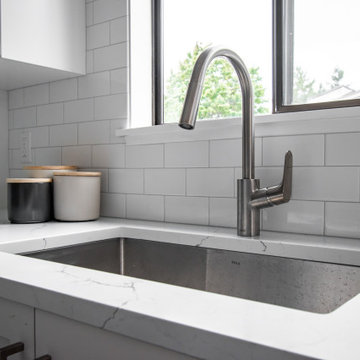
This condo was stuck in the 70s: dingy brown cabinets, worn out fixtures, and ready for a complete overhaul. What started as a bathroom update turned into a complete remodel of the condo. The kitchen became our main target, and as we brought it out of the 70s, the rest came with it.
Our client wanted a home closer to their grandchildren, but to be comfortable and functional, it needed an update. Once we begin on a design plan for one space, the vision can spread across to the other rooms, up the walls, and down to the floors. Beginning with the bathroom, our client opted for a clean and elegant look: white quartz, subway tile, and floating shelves, all of which was easy to translate into the kitchen.
The shower and tub were replaced and tiled with a perfectly sized niche for soap and shampoo, and a slide bar hand shower from Delta for an easy shower experience. Perfect for bath time with the grandkids! And to maximize storage, we installed floating shelves to hide away those extra bath toys! In a condo where the kitchen is only a few steps from the master bath, it's helpful to stay consistent, so we used the same quartz countertops, tiles, and colors for a consistent look that's easy on the eyes.
The kitchen received a total overhaul. New appliances, way more storage with tall corner cabinets, and lighting that makes the space feel bright and inviting. But the work did not stop there! Our team repaired and painted sheetrock throughout the entire condo, and also replaced the doors and window frames. So when we're asked, "Do you do kitchens?" the answer is, "We do it all!"
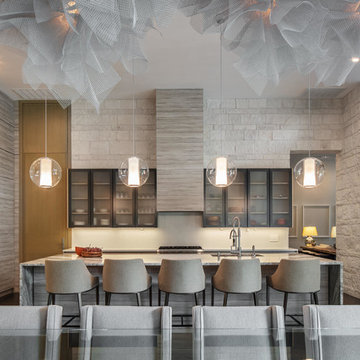
Moderne Wohnküche in L-Form mit Unterbauwaschbecken, Glasfronten, grauen Schränken, Küchenrückwand in Weiß, Küchengeräten aus Edelstahl, Kücheninsel, grauer Arbeitsplatte und schwarzem Boden in Austin
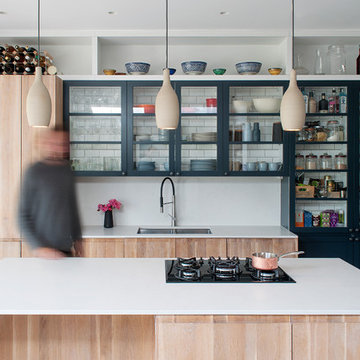
Zweizeilige Moderne Küche mit Unterbauwaschbecken, Glasfronten, hellen Holzschränken, Küchenrückwand in Weiß, Kücheninsel, beigem Boden und weißer Arbeitsplatte in London
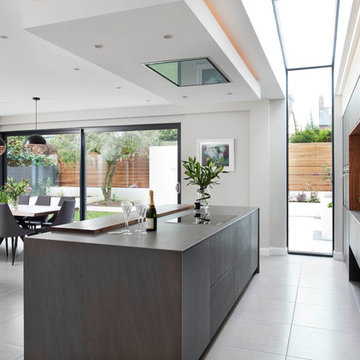
Rory Corrigan
Offene, Einzeilige, Große Moderne Küche mit Glasfronten und Kücheninsel in Belfast
Offene, Einzeilige, Große Moderne Küche mit Glasfronten und Kücheninsel in Belfast
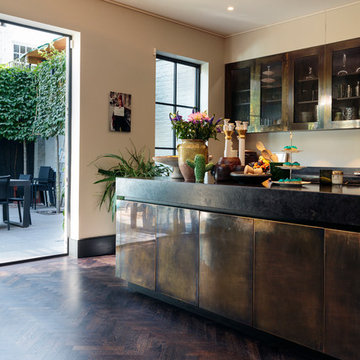
Offene, Zweizeilige Moderne Küche mit Glasfronten, braunen Schränken, Küchenrückwand in Beige, dunklem Holzboden, Kücheninsel und braunem Boden in London
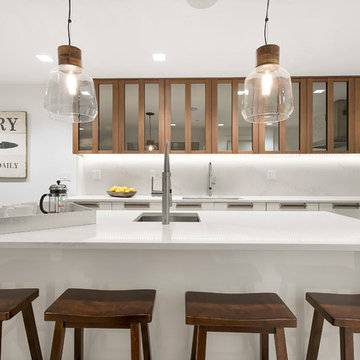
When the developer found this brownstone on the Upper Westside he immediately researched and found its potential for expansion. We were hired to maximize the existing brownstone and turn it from its current existence as 5 individual apartments into a large luxury single family home. The existing building was extended 16 feet into the rear yard and a new sixth story was added along with an occupied roof. The project was not a complete gut renovation, the character of the parlor floor was maintained, along with the original front facade, windows, shutters, and fireplaces throughout. A new solid oak stair was built from the garden floor to the roof in conjunction with a small supplemental passenger elevator directly adjacent to the staircase. The new brick rear facade features oversized windows; one special aspect of which is the folding window wall at the ground level that can be completely opened to the garden. The goal to keep the original character of the brownstone yet to update it with modern touches can be seen throughout the house. The large kitchen has Italian lacquer cabinetry with walnut and glass accents, white quartz counters and backsplash and a Calcutta gold arabesque mosaic accent wall. On the parlor floor a custom wetbar, large closet and powder room are housed in a new floor to ceiling wood paneled core. The master bathroom contains a large freestanding tub, a glass enclosed white marbled steam shower, and grey wood vanities accented by a white marble floral mosaic. The new forth floor front room is highlighted by a unique sloped skylight that offers wide skyline views. The house is topped off with a glass stair enclosure that contains an integrated window seat offering views of the roof and an intimate space to relax in the sun.
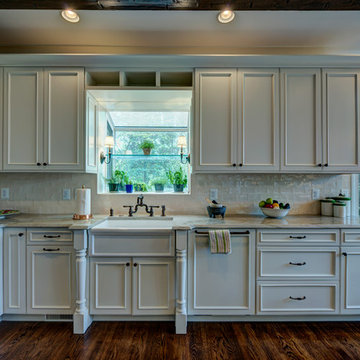
Robert Merhaut
Große Moderne Wohnküche mit Glasfronten, weißen Schränken, Granit-Arbeitsplatte, Küchenrückwand in Weiß, Küchengeräten aus Edelstahl, braunem Holzboden und zwei Kücheninseln in Washington, D.C.
Große Moderne Wohnküche mit Glasfronten, weißen Schränken, Granit-Arbeitsplatte, Küchenrückwand in Weiß, Küchengeräten aus Edelstahl, braunem Holzboden und zwei Kücheninseln in Washington, D.C.
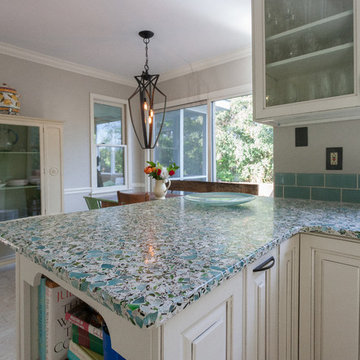
Manufacturer of custom recycled glass counter tops and landscape glass aggregate. The countertops are individually handcrafted and customized, using 100% recycled glass and diverting tons of glass from our landfills. The epoxy used is Low VOC (volatile organic compounds) and emits no off gassing. The newest product base is a high density, UV protected concrete. We now have indoor and outdoor options. As with the resin, the concrete offer the same creative aspects through glass choices.
"Colleen Green" contributed her own Grolsch bottles. We added Bombay Sapphire gin bottles and oysters and other green wine bottles.
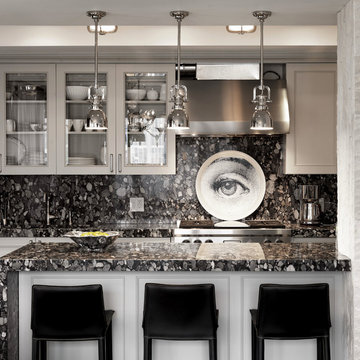
Moderne Küche mit Glasfronten, grauen Schränken, Küchenrückwand in Schwarz und Rückwand aus Stein in New York
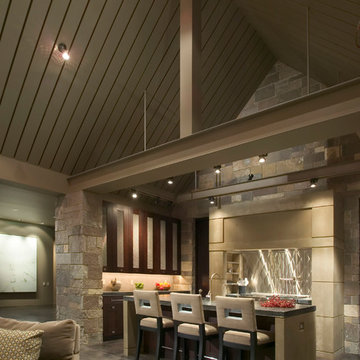
Offene Moderne Küche mit Glasfronten, dunklen Holzschränken, Küchenrückwand in Metallic und Rückwand aus Metallfliesen in Seattle
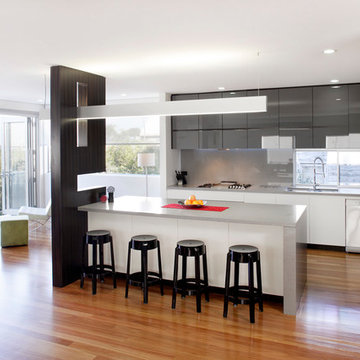
Moderne Küche in L-Form mit Unterbauwaschbecken, Glasfronten, Quarzwerkstein-Arbeitsplatte, Rückwand aus Stein und Küchenrückwand in Grau in Sydney
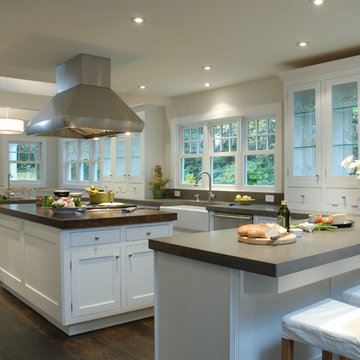
Farm Ranch Small Bones Replica Kitchen With 7'' wide plank Flooring , Cesar Stone Counter top and Oak Center Island Butcherblock
Moderne Küche in U-Form mit Landhausspüle, Glasfronten, weißen Schränken, Küchenrückwand in Grau und Küchengeräten aus Edelstahl in New York
Moderne Küche in U-Form mit Landhausspüle, Glasfronten, weißen Schränken, Küchenrückwand in Grau und Küchengeräten aus Edelstahl in New York
Moderne Küchen mit Glasfronten Ideen und Design
3
