Moderne Küchen mit Glasfronten Ideen und Design
Sortieren nach:Heute beliebt
101 – 120 von 8.968 Fotos
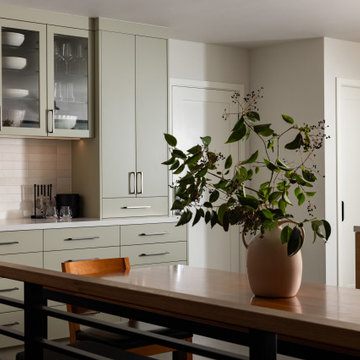
Mittelgroße Moderne Wohnküche in L-Form mit Glasfronten, grünen Schränken, Quarzwerkstein-Arbeitsplatte, Küchenrückwand in Grau, Rückwand aus Porzellanfliesen, Kücheninsel und grauer Arbeitsplatte in Sacramento
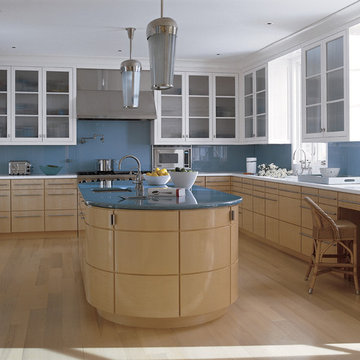
Moderne Küche mit Glasfronten, hellen Holzschränken, Küchenrückwand in Blau, Küchengeräten aus Edelstahl und blauer Arbeitsplatte in New York
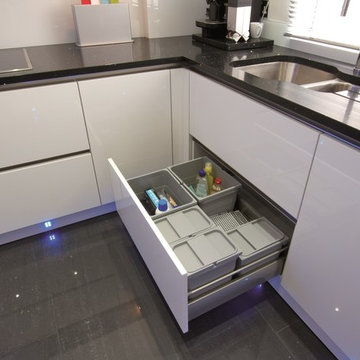
Kitchen pullout drawer with internal bin system
Moderne Küche ohne Insel mit Glasfronten, weißen Schränken und Küchengeräten aus Edelstahl in London
Moderne Küche ohne Insel mit Glasfronten, weißen Schränken und Küchengeräten aus Edelstahl in London
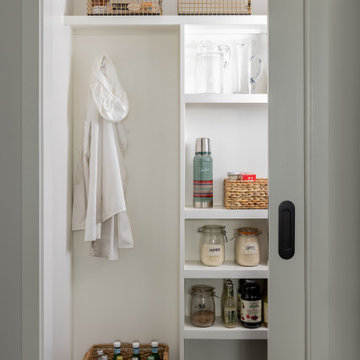
Mittelgroße Moderne Wohnküche in L-Form mit Glasfronten, grünen Schränken, Quarzwerkstein-Arbeitsplatte, Küchenrückwand in Grau, Rückwand aus Porzellanfliesen, Kücheninsel und grauer Arbeitsplatte in Sacramento
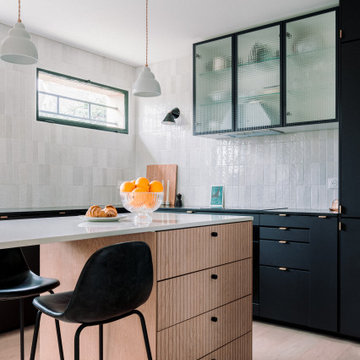
Cette cuisine est toute neuve alors qu'elle semble pourtant avoir toujours existé. Nous avons allégé au maximum l'aménagement en partie haute, optant pour un seul module vitré qui reprend les codes des cuisines d'antan avec son vitrage armé. Aux meubles de cuisine noirs, les professionnelles proposent une crédence en zellige claire posée à la verticale et jusqu'au plafond, afin de donner la hauteur de la pièce.
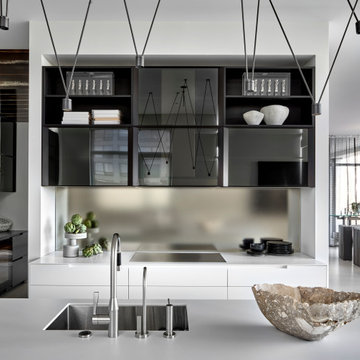
Moderne Küche mit Unterbauwaschbecken, Glasfronten, Küchenrückwand in Metallic, Rückwand aus Spiegelfliesen, Porzellan-Bodenfliesen, grauem Boden und weißer Arbeitsplatte in Chicago

As part of a large open-plan extension to a detached house in Hampshire, Searle & Taylor was commissioned to design a timeless modern handleless kitchen for a couple who are keen cooks and who regularly entertain friends and their grown-up family. The kitchen is part of the couples’ large living space that features a wall of panel doors leading out to the garden. It is this area where aperitifs are taken before guests dine in a separate dining room, and also where parties take place. Part of the brief was to create a separate bespoke drinks cabinet cum bar area as a separate, yet complementary piece of furniture.
Handling separate aspects of the design, Darren Taylor and Gavin Alexander both worked on this kitchen project together. They created a plan that featured matt glass door and drawer fronts in Lava colourway for the island, sink run and overhead units. These were combined with oiled walnut veneer tall cabinetry from premium Austrian kitchen furniture brand, Intuo. Further bespoke additions including the 80mm circular walnut breakfast bar with a turned tapered half-leg base were made at Searle & Taylor’s bespoke workshop in England. The worktop used throughout is Trillium by Dekton, which is featured in 80mm thickness on the kitchen island and 20mm thickness on the sink and hob runs. It is also used as an upstand. The sink run includes a Franke copper grey one and a half bowl undermount sink and a Quooker Flex Boiling Water Tap.
The surface of the 3.1 metre kitchen island is kept clear for when the couple entertain, so the flush-mounted 80cm Gaggenau induction hob is situated in front of the bronze mirrored glass splashback. Directly above it is a Westin 80cm built-in extractor at the base of the overhead cabinetry. To the left and housed within the walnut units is a bank of Gaggenau ovens including a 60cm pyrolytic oven, a combination steam oven and warming drawers in anthracite colourway and a further integrated Gaggenau dishwasher is also included in the scheme. The full height Siemens A Cool 76cm larder fridge and tall 61cm freezer are all integrated behind furniture doors for a seamless look to the kitchen. Internal storage includes heavyweight pan drawers and Legra pull-out shelving for dry goods, herbs, spices and condiments.
As a completely separate piece of furniture, but finished in the same oiled walnut veneer is the ‘Gin Cabinet’ a built-in unit designed to look as if it is freestanding. To the left is a tall Gaggenau Wine Climate Cabinet and to the right is a decorative cabinet for glasses and the client’s extensive gin collection, specially backlit with LED lighting and with a bespoke door front to match the front of the wine cabinet. At the centre are full pocket doors that fold back into recesses to reveal a bar area with bronze mirror back panel and shelves in front, a 20mm Trillium by Dekton worksurface with a single bowl Franke sink and another Quooker Flex Boiling Water Tap with the new Cube function, for filtered boiling, hot, cold and sparkling water. A further Gaggenau microwave oven is installed within the unit and cupboards beneath feature Intuo fronts in matt glass, as before.
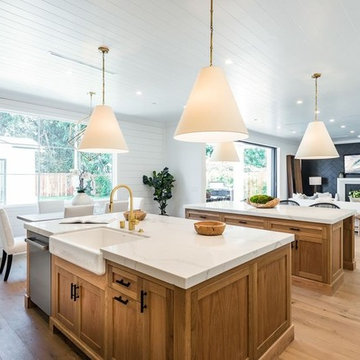
Joana Morrison
Mittelgroße Moderne Wohnküche in L-Form mit Unterbauwaschbecken, Glasfronten, weißen Schränken, Marmor-Arbeitsplatte, Küchenrückwand in Weiß, Rückwand aus Marmor, Küchengeräten aus Edelstahl, hellem Holzboden, zwei Kücheninseln, braunem Boden und weißer Arbeitsplatte in Los Angeles
Mittelgroße Moderne Wohnküche in L-Form mit Unterbauwaschbecken, Glasfronten, weißen Schränken, Marmor-Arbeitsplatte, Küchenrückwand in Weiß, Rückwand aus Marmor, Küchengeräten aus Edelstahl, hellem Holzboden, zwei Kücheninseln, braunem Boden und weißer Arbeitsplatte in Los Angeles
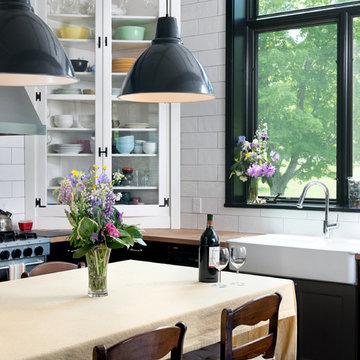
Moderne Wohnküche mit Landhausspüle, Glasfronten, Arbeitsplatte aus Holz, Küchenrückwand in Weiß und Rückwand aus Metrofliesen in Burlington
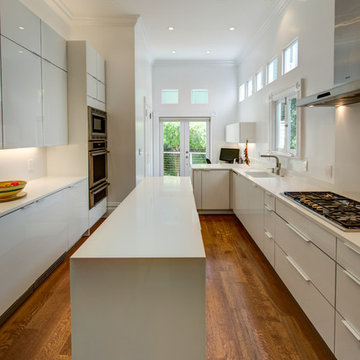
Treve Johnson Photography
Zweizeilige, Kleine Moderne Wohnküche mit Waschbecken, Glasfronten, weißen Schränken, Quarzwerkstein-Arbeitsplatte, Küchenrückwand in Weiß, Küchengeräten aus Edelstahl, braunem Holzboden und Kücheninsel in San Francisco
Zweizeilige, Kleine Moderne Wohnküche mit Waschbecken, Glasfronten, weißen Schränken, Quarzwerkstein-Arbeitsplatte, Küchenrückwand in Weiß, Küchengeräten aus Edelstahl, braunem Holzboden und Kücheninsel in San Francisco
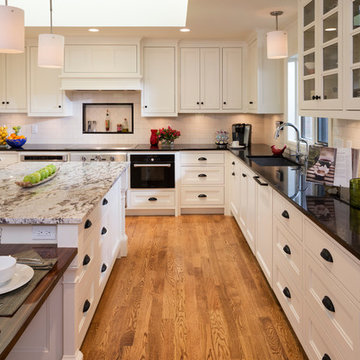
Jim Kruger, Landmark Photography
Mittelgroße Moderne Küche in U-Form mit Vorratsschrank, Unterbauwaschbecken, Glasfronten, weißen Schränken, Granit-Arbeitsplatte, Küchenrückwand in Weiß, Rückwand aus Metrofliesen, schwarzen Elektrogeräten, braunem Holzboden und Kücheninsel in Minneapolis
Mittelgroße Moderne Küche in U-Form mit Vorratsschrank, Unterbauwaschbecken, Glasfronten, weißen Schränken, Granit-Arbeitsplatte, Küchenrückwand in Weiß, Rückwand aus Metrofliesen, schwarzen Elektrogeräten, braunem Holzboden und Kücheninsel in Minneapolis
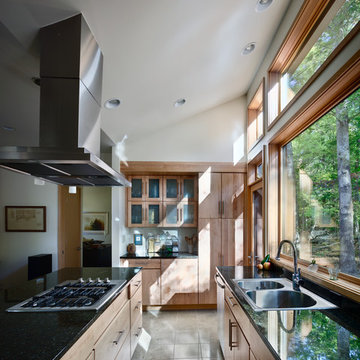
Tall windows with clerestory wash the kitchen with light. The inverted truss roof adds dimension to the kitchen. Photo: Prakash Patel
Offene, Kleine Moderne Küche in U-Form mit Einbauwaschbecken, Glasfronten, hellen Holzschränken, Granit-Arbeitsplatte, Küchenrückwand in Schwarz, Rückwand aus Stein, Küchengeräten aus Edelstahl, Travertin und Kücheninsel in Richmond
Offene, Kleine Moderne Küche in U-Form mit Einbauwaschbecken, Glasfronten, hellen Holzschränken, Granit-Arbeitsplatte, Küchenrückwand in Schwarz, Rückwand aus Stein, Küchengeräten aus Edelstahl, Travertin und Kücheninsel in Richmond
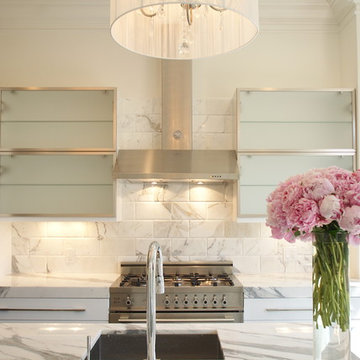
South End Browstone... Modern meets Victorian
In conjunction with Boston Property Development & MGM Builders
Moderne Küche mit Küchengeräten aus Edelstahl, Marmor-Arbeitsplatte, Waschbecken, Glasfronten, Küchenrückwand in Weiß und Rückwand aus Marmor in Boston
Moderne Küche mit Küchengeräten aus Edelstahl, Marmor-Arbeitsplatte, Waschbecken, Glasfronten, Küchenrückwand in Weiß und Rückwand aus Marmor in Boston
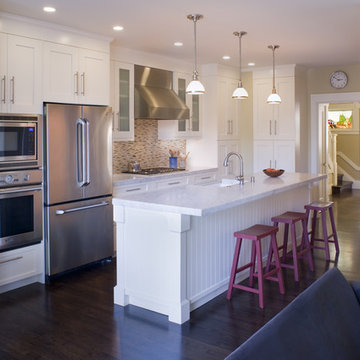
Offene, Zweizeilige Moderne Küchenbar mit Glasfronten, Küchengeräten aus Edelstahl, weißen Schränken, bunter Rückwand, Marmor-Arbeitsplatte und Rückwand aus Mosaikfliesen in San Francisco

Home built by JMA (Jim Murphy and Associates); designed by architect BAR Architects. Photo credit: Doug Dun.
Inspiration drawn from the world, in harmony with the land. Rancho Miniero: Nestled into a sloping hillside, this home’s design gradually reveals itself as you drive up to the auto court, walk through an opening in a garden wall and enter through the front door. The expansive great room has a 15-foot ceiling and concrete floors, stained the color of worn leather. A series of dramatic glass archways open onto the pool terrace and provide a stunning view of the valley below. Upstairs, the bedrooms have floors of reclaimed hickory and pecan. The homes’ copper roof reflects sunlight, keeping the interior cool during the warm summer months. A separate pool house also functions as an office. Photography Doug Dun
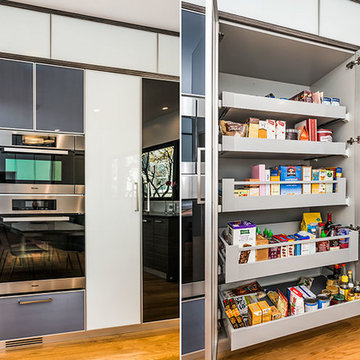
Open pantry and double ovens. Photo by Olga Soboleva
Mittelgroße Moderne Wohnküche ohne Insel in U-Form mit Waschbecken, Glasfronten, Quarzwerkstein-Arbeitsplatte, Glasrückwand, Küchengeräten aus Edelstahl, hellem Holzboden und Küchenrückwand in Schwarz in San Francisco
Mittelgroße Moderne Wohnküche ohne Insel in U-Form mit Waschbecken, Glasfronten, Quarzwerkstein-Arbeitsplatte, Glasrückwand, Küchengeräten aus Edelstahl, hellem Holzboden und Küchenrückwand in Schwarz in San Francisco

Goals for the kitchen: Create a statement. The island is adorned with Bently quartz from Cambria. It steered each selection of the kitchen from the black chevron backlash to the gold bamboo-look pendants. The appliances coordinate with the black and gold finishes as well, the JennAir range’s is dressed in brass bezel accents and the stainless-steel apron-front sink is brushed with a brass decorative front.
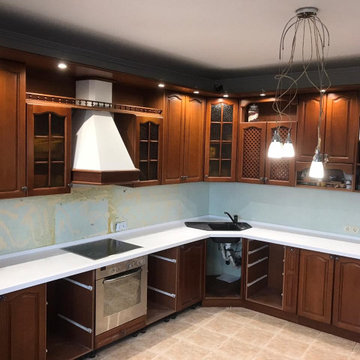
Белая столешница для просторной кухни, г-образного строения
Große Moderne Wohnküche ohne Insel in L-Form mit Unterbauwaschbecken, Glasfronten, hellbraunen Holzschränken, Mineralwerkstoff-Arbeitsplatte und weißer Arbeitsplatte in Moskau
Große Moderne Wohnküche ohne Insel in L-Form mit Unterbauwaschbecken, Glasfronten, hellbraunen Holzschränken, Mineralwerkstoff-Arbeitsplatte und weißer Arbeitsplatte in Moskau
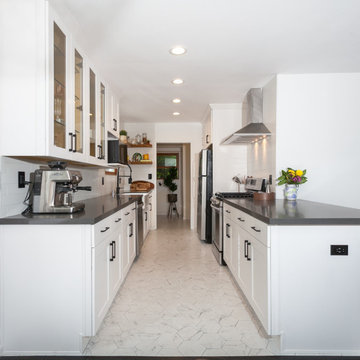
Kitchen remodels are often the most rewarding projects for a homeowner. These new homeowners are starting their journey towards their dream house. Their journey began with this beautiful kitchen remodel. We completely remodeled their kitchen to make it more contemporary and add all the amenities you would expect in a modern kitchen. When we completed this kitchen the couple couldn’t have been happier. From the countertops to the cabinets we were about to give them the kitchen they envisioned. No matter what project we receive we like to see results like this! Contact us today at 1-888-977-9490

Kleine Moderne Küche mit Glasfronten, Quarzwerkstein-Arbeitsplatte und Rückwand aus Stein in Atlanta
Moderne Küchen mit Glasfronten Ideen und Design
6