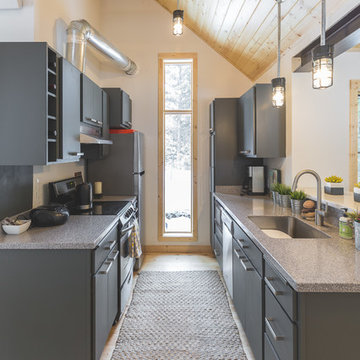Moderne Küchen mit Halbinsel Ideen und Design
Suche verfeinern:
Budget
Sortieren nach:Heute beliebt
61 – 80 von 48.965 Fotos

Moderne Küche in L-Form mit Einbauwaschbecken, flächenbündigen Schrankfronten, schwarzen Schränken, Küchenrückwand in Grau, Glasrückwand, schwarzen Elektrogeräten, Halbinsel, beigem Boden und schwarzer Arbeitsplatte in Singapur

Full kitchen renovation as part of a larger renovation to modernize the client's penthouse.
It's not how much space you have; it's what you do with it! We used integrated appliances to space space and modern millwork with finger pulls to achieve a modern, streamlined design aesthetic. Adding the grey brick wall warms up the space and adds a custom touch that adds a sophisticated experience.
Designer: Greco Interiors
Photo: Stephani Buchman
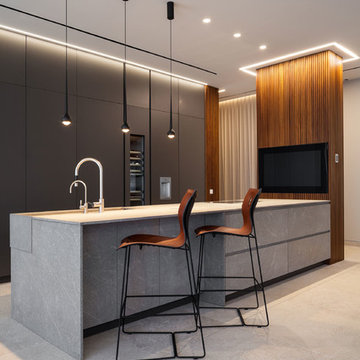
Hudson Cooper Photography
Zweizeilige Moderne Küche mit Unterbauwaschbecken, flächenbündigen Schrankfronten, grauen Schränken, Küchengeräten aus Edelstahl, Halbinsel, beigem Boden und grauer Arbeitsplatte in Palma de Mallorca
Zweizeilige Moderne Küche mit Unterbauwaschbecken, flächenbündigen Schrankfronten, grauen Schränken, Küchengeräten aus Edelstahl, Halbinsel, beigem Boden und grauer Arbeitsplatte in Palma de Mallorca
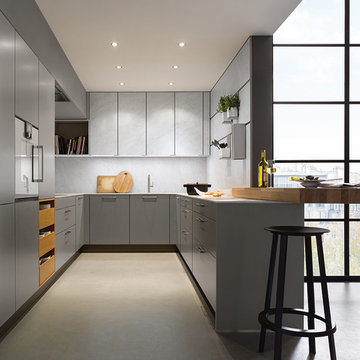
Wenig Platz für Küche, aber trotzdem viel Platz in der Küche, dazu noch ein Kommunikationszentrum in Form einer Bartheke – fertig ist die Loftküche. Was sich so leicht anhört, ist das Ergebnis perfekter Planung. Da wären zum Beispiel die raumhoch eingebauten Hochschränke mit Fronten in edlem Ceramic Marmor bianco Nachbildung, kombiniert mit extra Stauraum in Unterschränken in samtmattem Achatgrau. Kontrast und Auflockerung bieten die offenen Schübe aus hellem Holz, die alles Notwendige verstauen. So entsteht eine „große“ Küche auf kleinstem Raum.
Little space for the kitchen, but plenty of space in the kitchen, plus a place for communication in the form of a breakfast bar – that‘s the loft kitchen. What sounds so easy means perfect planning. For instance, the floor-to-ceiling fitted tall units with fronts in exquisite ceramic marble bianco effect, combined with extra storage space in base units in subtle agate grey velvet matt. Contrast and a less formal look com from the open drawers in light-coloured wood which can be used to hold simply everything that needs to be in easy reach. Particular attention has been given to configuring the drawers and pull-outs to make good use of every inch of space. This creates a “big” kitchen in a small space.
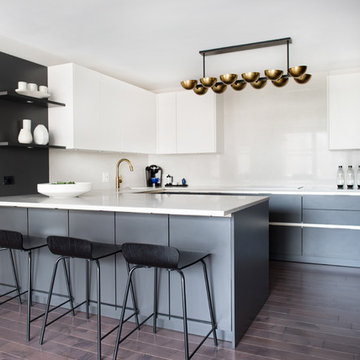
Photographer Angela Carpenter.
SieMatic S3 in Lotus White and Graphite Grey laminate finish.
Moderne Küche in U-Form mit flächenbündigen Schrankfronten, weißen Schränken, Küchenrückwand in Weiß, Halbinsel, braunem Boden und weißer Arbeitsplatte in Chicago
Moderne Küche in U-Form mit flächenbündigen Schrankfronten, weißen Schränken, Küchenrückwand in Weiß, Halbinsel, braunem Boden und weißer Arbeitsplatte in Chicago
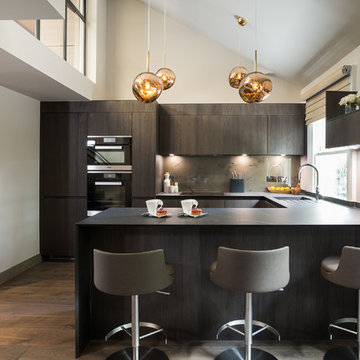
Moderne Küche in U-Form mit Unterbauwaschbecken, flächenbündigen Schrankfronten, dunklen Holzschränken, Küchenrückwand in Grau, schwarzen Elektrogeräten, dunklem Holzboden, Halbinsel, braunem Boden und schwarzer Arbeitsplatte in London
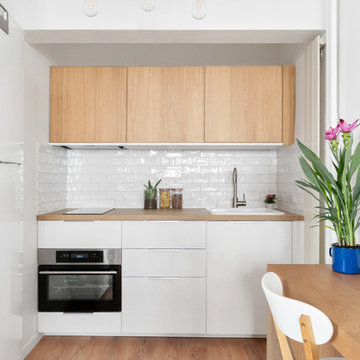
Offene Moderne Küche in L-Form mit Einbauwaschbecken, flächenbündigen Schrankfronten, weißen Schränken, Arbeitsplatte aus Holz, Küchenrückwand in Weiß, Rückwand aus Metrofliesen, Elektrogeräten mit Frontblende, hellem Holzboden und Halbinsel in Paris
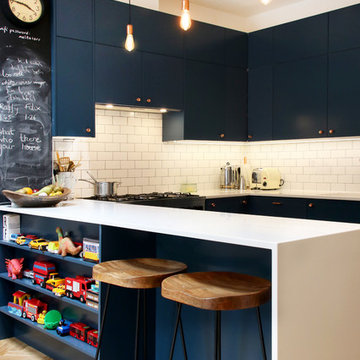
Moderne Küche in U-Form mit flächenbündigen Schrankfronten, blauen Schränken, Küchenrückwand in Weiß, Rückwand aus Metrofliesen, hellem Holzboden, beigem Boden, weißer Arbeitsplatte und Halbinsel in London
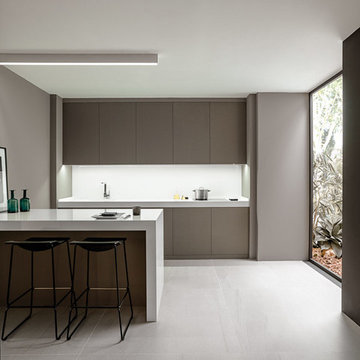
Pavimento porcelánico de gran formato XLIGHT Premium AGED Clay Nature by URBATEK - PORCELANOSA Grupo
Offene, Mittelgroße, Einzeilige Moderne Küche mit integriertem Waschbecken, flächenbündigen Schrankfronten, braunen Schränken, Küchenrückwand in Weiß, Keramikboden, beigem Boden, weißer Arbeitsplatte und Halbinsel in Sonstige
Offene, Mittelgroße, Einzeilige Moderne Küche mit integriertem Waschbecken, flächenbündigen Schrankfronten, braunen Schränken, Küchenrückwand in Weiß, Keramikboden, beigem Boden, weißer Arbeitsplatte und Halbinsel in Sonstige
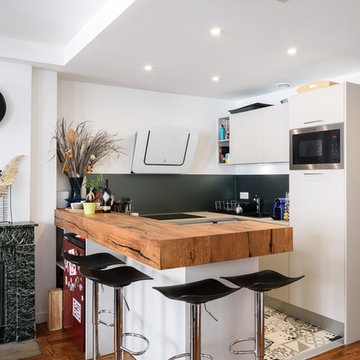
Kleine Moderne Küche in U-Form mit flächenbündigen Schrankfronten, beigen Schränken, Arbeitsplatte aus Holz, Küchenrückwand in Schwarz, Küchengeräten aus Edelstahl und Halbinsel in Lyon
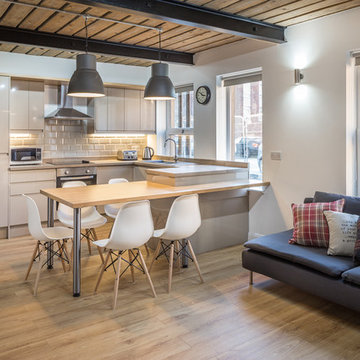
Offene, Kleine Moderne Küchenbar in U-Form mit flächenbündigen Schrankfronten, braunen Schränken, Küchenrückwand in Weiß, Rückwand aus Metrofliesen, Küchengeräten aus Edelstahl, hellem Holzboden, Halbinsel und beigem Boden in Sonstige
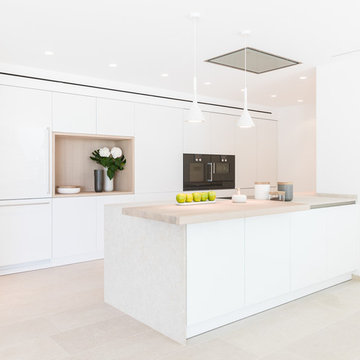
Offene, Einzeilige, Große Moderne Küche mit flächenbündigen Schrankfronten, weißen Schränken, schwarzen Elektrogeräten und Halbinsel in Palma de Mallorca
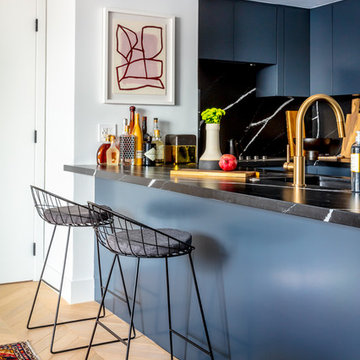
Eron Rauch
Moderne Küche in U-Form mit flächenbündigen Schrankfronten, blauen Schränken, hellem Holzboden, Halbinsel und beigem Boden in Los Angeles
Moderne Küche in U-Form mit flächenbündigen Schrankfronten, blauen Schränken, hellem Holzboden, Halbinsel und beigem Boden in Los Angeles

Geschlossene, Große Moderne Küche mit Doppelwaschbecken, flächenbündigen Schrankfronten, beigen Schränken, Küchenrückwand in Beige, Küchengeräten aus Edelstahl, hellem Holzboden und Halbinsel in Sonstige

bla architekten / Steffen Junghans
Offene, Mittelgroße Moderne Küche in U-Form mit integriertem Waschbecken, flächenbündigen Schrankfronten, schwarzen Schränken, Arbeitsplatte aus Holz, Küchenrückwand in Schwarz, Rückwand aus Holz, hellem Holzboden, Halbinsel, braunem Boden und schwarzen Elektrogeräten in Leipzig
Offene, Mittelgroße Moderne Küche in U-Form mit integriertem Waschbecken, flächenbündigen Schrankfronten, schwarzen Schränken, Arbeitsplatte aus Holz, Küchenrückwand in Schwarz, Rückwand aus Holz, hellem Holzboden, Halbinsel, braunem Boden und schwarzen Elektrogeräten in Leipzig

Marcelino Raposo
Offene, Einzeilige, Mittelgroße Moderne Küche mit Unterbauwaschbecken, flächenbündigen Schrankfronten, grauen Schränken, Quarzit-Arbeitsplatte, Küchenrückwand in Grau, Elektrogeräten mit Frontblende, braunem Holzboden, Halbinsel und braunem Boden in Sonstige
Offene, Einzeilige, Mittelgroße Moderne Küche mit Unterbauwaschbecken, flächenbündigen Schrankfronten, grauen Schränken, Quarzit-Arbeitsplatte, Küchenrückwand in Grau, Elektrogeräten mit Frontblende, braunem Holzboden, Halbinsel und braunem Boden in Sonstige
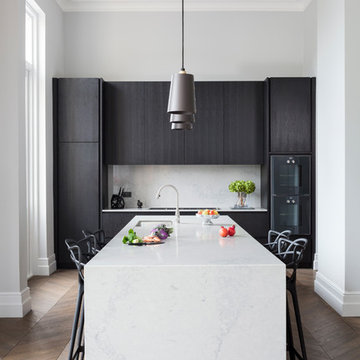
Marc Wilson
Einzeilige, Mittelgroße Moderne Wohnküche mit flächenbündigen Schrankfronten, dunklen Holzschränken, braunem Holzboden, braunem Boden, schwarzen Elektrogeräten, integriertem Waschbecken, Mineralwerkstoff-Arbeitsplatte, Rückwand aus Stein und Halbinsel in London
Einzeilige, Mittelgroße Moderne Wohnküche mit flächenbündigen Schrankfronten, dunklen Holzschränken, braunem Holzboden, braunem Boden, schwarzen Elektrogeräten, integriertem Waschbecken, Mineralwerkstoff-Arbeitsplatte, Rückwand aus Stein und Halbinsel in London
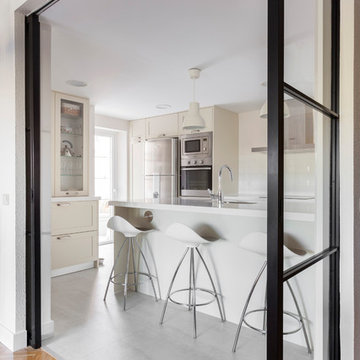
Geschlossene, Einzeilige, Mittelgroße Moderne Küche mit flächenbündigen Schrankfronten, weißen Schränken, Küchenrückwand in Weiß, Küchengeräten aus Edelstahl, Halbinsel und grauem Boden in Madrid

I built this on my property for my aging father who has some health issues. Handicap accessibility was a factor in design. His dream has always been to try retire to a cabin in the woods. This is what he got.
It is a 1 bedroom, 1 bath with a great room. It is 600 sqft of AC space. The footprint is 40' x 26' overall.
The site was the former home of our pig pen. I only had to take 1 tree to make this work and I planted 3 in its place. The axis is set from root ball to root ball. The rear center is aligned with mean sunset and is visible across a wetland.
The goal was to make the home feel like it was floating in the palms. The geometry had to simple and I didn't want it feeling heavy on the land so I cantilevered the structure beyond exposed foundation walls. My barn is nearby and it features old 1950's "S" corrugated metal panel walls. I used the same panel profile for my siding. I ran it vertical to match the barn, but also to balance the length of the structure and stretch the high point into the canopy, visually. The wood is all Southern Yellow Pine. This material came from clearing at the Babcock Ranch Development site. I ran it through the structure, end to end and horizontally, to create a seamless feel and to stretch the space. It worked. It feels MUCH bigger than it is.
I milled the material to specific sizes in specific areas to create precise alignments. Floor starters align with base. Wall tops adjoin ceiling starters to create the illusion of a seamless board. All light fixtures, HVAC supports, cabinets, switches, outlets, are set specifically to wood joints. The front and rear porch wood has three different milling profiles so the hypotenuse on the ceilings, align with the walls, and yield an aligned deck board below. Yes, I over did it. It is spectacular in its detailing. That's the benefit of small spaces.
Concrete counters and IKEA cabinets round out the conversation.
For those who cannot live tiny, I offer the Tiny-ish House.
Photos by Ryan Gamma
Staging by iStage Homes
Design Assistance Jimmy Thornton
Moderne Küchen mit Halbinsel Ideen und Design
4
