Moderne Küchen mit Holzdecke Ideen und Design
Suche verfeinern:
Budget
Sortieren nach:Heute beliebt
41 – 60 von 1.878 Fotos
1 von 3
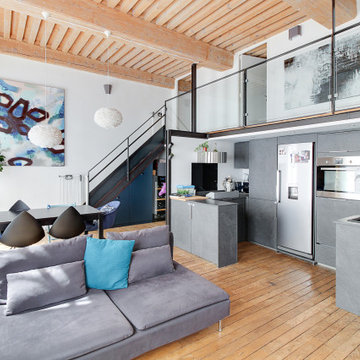
Moderne Küche in U-Form mit flächenbündigen Schrankfronten, grauen Schränken, Küchengeräten aus Edelstahl, braunem Holzboden, Halbinsel, braunem Boden, grauer Arbeitsplatte und Holzdecke in Lyon

I built this on my property for my aging father who has some health issues. Handicap accessibility was a factor in design. His dream has always been to try retire to a cabin in the woods. This is what he got.
It is a 1 bedroom, 1 bath with a great room. It is 600 sqft of AC space. The footprint is 40' x 26' overall.
The site was the former home of our pig pen. I only had to take 1 tree to make this work and I planted 3 in its place. The axis is set from root ball to root ball. The rear center is aligned with mean sunset and is visible across a wetland.
The goal was to make the home feel like it was floating in the palms. The geometry had to simple and I didn't want it feeling heavy on the land so I cantilevered the structure beyond exposed foundation walls. My barn is nearby and it features old 1950's "S" corrugated metal panel walls. I used the same panel profile for my siding. I ran it vertical to match the barn, but also to balance the length of the structure and stretch the high point into the canopy, visually. The wood is all Southern Yellow Pine. This material came from clearing at the Babcock Ranch Development site. I ran it through the structure, end to end and horizontally, to create a seamless feel and to stretch the space. It worked. It feels MUCH bigger than it is.
I milled the material to specific sizes in specific areas to create precise alignments. Floor starters align with base. Wall tops adjoin ceiling starters to create the illusion of a seamless board. All light fixtures, HVAC supports, cabinets, switches, outlets, are set specifically to wood joints. The front and rear porch wood has three different milling profiles so the hypotenuse on the ceilings, align with the walls, and yield an aligned deck board below. Yes, I over did it. It is spectacular in its detailing. That's the benefit of small spaces.
Concrete counters and IKEA cabinets round out the conversation.
For those who cannot live tiny, I offer the Tiny-ish House.
Photos by Ryan Gamma
Staging by iStage Homes
Design Assistance Jimmy Thornton

Our clients approached us nearly two years ago seeking professional guidance amid the overwhelming selection process and challenges in visualizing the final outcome of their Kokomo, IN, new build construction. The final result is a warm, sophisticated sanctuary that effortlessly embodies comfort and elegance.
This open-concept kitchen features two islands – one dedicated to meal prep and the other for dining. Abundant storage in stylish cabinets enhances functionality. Thoughtful lighting design illuminates the space, and a breakfast area adjacent to the kitchen completes the seamless blend of style and practicality.
...
Project completed by Wendy Langston's Everything Home interior design firm, which serves Carmel, Zionsville, Fishers, Westfield, Noblesville, and Indianapolis.
For more about Everything Home, see here: https://everythinghomedesigns.com/
To learn more about this project, see here: https://everythinghomedesigns.com/portfolio/kokomo-luxury-home-interior-design/

A combination of quarter sawn white oak material with kerf cuts creates harmony between the cabinets and the warm, modern architecture of the home. We mirrored the waterfall of the island to the base cabinets on the range wall. This project was unique because the client wanted the same kitchen layout as their previous home but updated with modern lines to fit the architecture. Floating shelves were swapped out for an open tile wall, and we added a double access countertwall cabinet to the right of the range for additional storage. This cabinet has hidden front access storage using an intentionally placed kerf cut and modern handleless design. The kerf cut material at the knee space of the island is extended to the sides, emphasizing a sense of depth. The palette is neutral with warm woods, dark stain, light surfaces, and the pearlescent tone of the backsplash; giving the client’s art collection a beautiful neutral backdrop to be celebrated.
For the laundry we chose a micro shaker style cabinet door for a clean, transitional design. A folding surface over the washer and dryer as well as an intentional space for a dog bed create a space as functional as it is lovely. The color of the wall picks up on the tones of the beautiful marble tile floor and an art wall finishes out the space.
In the master bath warm taupe tones of the wall tile play off the warm tones of the textured laminate cabinets. A tiled base supports the vanity creating a floating feel while also providing accessibility as well as ease of cleaning.
An entry coat closet designed to feel like a furniture piece in the entry flows harmoniously with the warm taupe finishes of the brick on the exterior of the home. We also brought the kerf cut of the kitchen in and used a modern handleless design.
The mudroom provides storage for coats with clothing rods as well as open cubbies for a quick and easy space to drop shoes. Warm taupe was brought in from the entry and paired with the micro shaker of the laundry.
In the guest bath we combined the kerf cut of the kitchen and entry in a stained maple to play off the tones of the shower tile and dynamic Patagonia granite countertops.
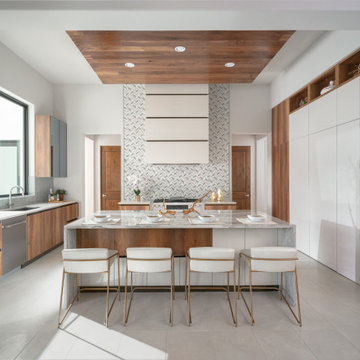
Große Moderne Küche in U-Form mit flächenbündigen Schrankfronten, weißen Schränken, Küchenrückwand in Grau, Küchengeräten aus Edelstahl, Kücheninsel, grauem Boden, grauer Arbeitsplatte und Holzdecke in Houston

Moderne Küche in L-Form mit flächenbündigen Schrankfronten, grauen Schränken, Küchenrückwand in Grau, Elektrogeräten mit Frontblende, Kücheninsel, grauem Boden, grauer Arbeitsplatte, freigelegten Dachbalken und Holzdecke in Moskau

Such a fun, colorful kitchen! Very representative of East Austin's style. We painted the IKEA cabinets in Benjamin Moore "Backwoods", a rich deep green. If you check out the "Before" photos, you'll see how the homeowner also removed the dated backsplash tile and the upper cabinets. We also love what she did to the kitchen island!

cuisine facade placage chene, plan de travail marbre noir
Geschlossene, Kleine Moderne Küche ohne Insel in L-Form mit Waschbecken, Kassettenfronten, hellen Holzschränken, Marmor-Arbeitsplatte, Küchenrückwand in Schwarz, Rückwand aus Marmor, Küchengeräten aus Edelstahl, Keramikboden, grauem Boden, schwarzer Arbeitsplatte und Holzdecke in Marseille
Geschlossene, Kleine Moderne Küche ohne Insel in L-Form mit Waschbecken, Kassettenfronten, hellen Holzschränken, Marmor-Arbeitsplatte, Küchenrückwand in Schwarz, Rückwand aus Marmor, Küchengeräten aus Edelstahl, Keramikboden, grauem Boden, schwarzer Arbeitsplatte und Holzdecke in Marseille

Moderne grifflose Küche mit grauen Schränken, Betonarbeitsplatte, Glasrückwand, schwarzen Elektrogeräten, Kücheninsel, grauer Arbeitsplatte, Unterbauwaschbecken, Betonboden, grauem Boden und Holzdecke in Portland
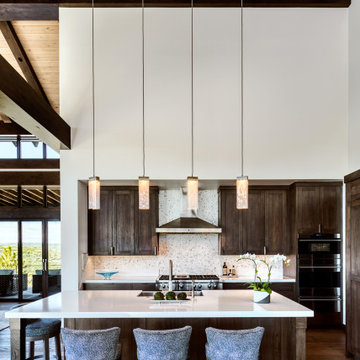
Mixing wood tones, neutral white countertops, and white walls with the beauty of the cabinetry beautifully blends the natural elements of the area and the modern vibe of the home.
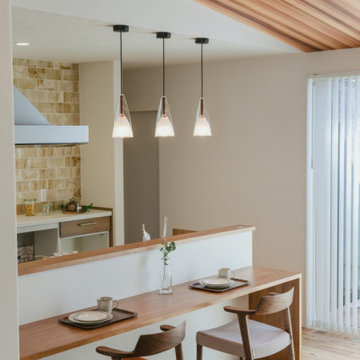
カウンターのあるキッチンでは配膳の動線が楽になるだけでなく、ちょっと腰掛けるスペースとしても活用できます。
Offene, Zweizeilige Moderne Küche mit weißen Schränken, Küchenrückwand in Weiß, braunem Holzboden, braunem Boden, beiger Arbeitsplatte und Holzdecke in Sonstige
Offene, Zweizeilige Moderne Küche mit weißen Schränken, Küchenrückwand in Weiß, braunem Holzboden, braunem Boden, beiger Arbeitsplatte und Holzdecke in Sonstige

White oak acts as a visual and tactile counterpoint to dark brick throughout the home.
Offene Moderne Küche mit Waschbecken, flächenbündigen Schrankfronten, hellen Holzschränken, Quarzwerkstein-Arbeitsplatte, Küchenrückwand in Grau, Rückwand aus Quarzwerkstein, Elektrogeräten mit Frontblende, Betonboden, Kücheninsel, grauem Boden, grauer Arbeitsplatte und Holzdecke in Salt Lake City
Offene Moderne Küche mit Waschbecken, flächenbündigen Schrankfronten, hellen Holzschränken, Quarzwerkstein-Arbeitsplatte, Küchenrückwand in Grau, Rückwand aus Quarzwerkstein, Elektrogeräten mit Frontblende, Betonboden, Kücheninsel, grauem Boden, grauer Arbeitsplatte und Holzdecke in Salt Lake City
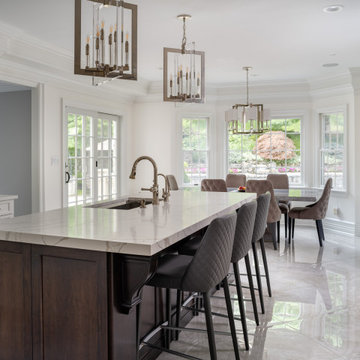
Geschlossene, Zweizeilige, Mittelgroße Moderne Küche mit Unterbauwaschbecken, Schrankfronten mit vertiefter Füllung, weißen Schränken, Marmor-Arbeitsplatte, Küchenrückwand in Weiß, Rückwand aus Marmor, Küchengeräten aus Edelstahl, Marmorboden, Kücheninsel, weißem Boden, weißer Arbeitsplatte und Holzdecke in New York

The white kitchen with shaker joiner features curved edges to soften the space. The range hood cover features ship-lapped cladding to match the ceiling.

Zweizeilige Moderne Küche mit flächenbündigen Schrankfronten, Arbeitsplatte aus Holz, dunklem Holzboden, Kücheninsel, grauem Boden, schwarzen Schränken, schwarzen Elektrogeräten, freigelegten Dachbalken und Holzdecke in Sonstige

This enchanting kitchen space harmoniously blends rift-cut white oak, white-coated metal, and rich navy-blue, cultivating a modern and earthy ambiance. Elevated by statement pendant lights, the island with its curved ends and open display shelving becomes a captivating focal point, adding a touch of intrigue and charm to the overall design.

One of our clients' goals from the start was a "cozy kitchen" within a modern space. The kitchen is warmed exposed beam and wood stained beadboard ceiling. The floor is 6" white oak.
Our clients looked for an antique island but found none that could support the custom marble top. Ultimately this was a commissioned custom piece.
The kitchen also features double ovens, floating open shelving, and three types of lighting features: recessed, track lighting, and drop pendants.

Moderne Küche in L-Form mit Unterbauwaschbecken, flächenbündigen Schrankfronten, hellbraunen Holzschränken, Küchenrückwand in Weiß, Rückwand aus Mosaikfliesen, Elektrogeräten mit Frontblende, hellem Holzboden, zwei Kücheninseln, beigem Boden, weißer Arbeitsplatte, gewölbter Decke und Holzdecke in London

A mountain modern designed kitchen complete with high-end Thermador appliances, a pot filler, two sinks, wood flat panel cabinets and a large counter height island. The kitchen is open to the dining room and the great room as well as connected to the large exterior deck through large glass sliders. The 10 foot custom walnut dining table was designed by principal interior & furniture designer Emily Roose. The great room linear fireplace has a custom concrete hearth and is clad in black metal as well as rusted steel columns. In between the rusted steel columns are Modular Art Panels that were custom painted and are lit with LED strips running down behind the rusted steel columns. The fireplace wall is clad in custom stained wood panels that also hides away the TV when not in use. The window off of the prep sink counter slides back to act as a pass through out to the BBQ area on the exterior large deck.
Photo courtesy © Martis Camp Realty & Paul Hamill Photography
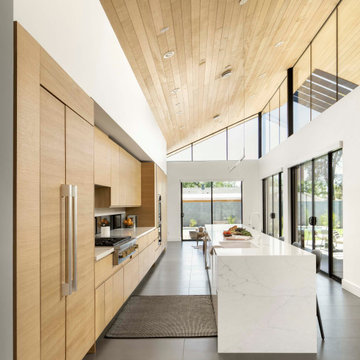
Zweizeilige Moderne Wohnküche mit Einbauwaschbecken, hellen Holzschränken, Quarzwerkstein-Arbeitsplatte, Rückwand-Fenster, Kücheninsel, grauem Boden, weißer Arbeitsplatte und Holzdecke in Phoenix
Moderne Küchen mit Holzdecke Ideen und Design
3