Moderne Küchen mit integriertem Waschbecken Ideen und Design
Suche verfeinern:
Budget
Sortieren nach:Heute beliebt
101 – 120 von 28.523 Fotos
1 von 3

Offene, Zweizeilige, Große Moderne Küche mit integriertem Waschbecken, flächenbündigen Schrankfronten, grünen Schränken, Quarzit-Arbeitsplatte, Küchenrückwand in Weiß, Rückwand aus Quarzwerkstein, schwarzen Elektrogeräten, Keramikboden, Kücheninsel, beigem Boden, weißer Arbeitsplatte und Deckengestaltungen in London

As keen cooks, the couple requested that the cooking and sink zones be separated so several people can use the kitchen without disrupting each other. The island and sink run have bulthaup b3 laminate worktops and a Quooker Cube that provides, boiling, filtered and sparkling water in one tap.

SieMatic similaque gloss white and gloss graphite grey cabinets, Solid surface gloss white countertop with waterfall ends and integrated white sink, hidden breakfast bar inside tall cabinets, paneled hidden appliances, SieMatic internal wood and metal accessories, interior custom shelving

Built in 1949, this Edina home had a strong horizontal presence on the site, but through subsequent renovations the overall massing was lacking clarity and refinement and the entry was diminutive and uninviting. The roof and siding materials were aging, and important interior spaces were cramped and closed in. The house needed better light, better connection internally and out, and exterior updates to clarify and enhance the strengths of the home.
The primary design evolved out of a celebration of the existing horizontality of the home and a recognition that a bigger home was not needed. By layering materiality and color, a new identity was created. A new cedar entry canopy slips out from under the previous roof line, extending further towards the street. This added warmth at the entry is echoed along the facade, creating a graceful rhythm and texture. The previous additions were re-clad with a darker material palette in order to anchor and unify the ends of the home. As the grade slopes down towards the back yard, horizontal bands are exposed, revealing the layering top to bottom. Combined, these few shifts in color and materiality allowed for a complete transformation of the home.
The interior is reflective of the material and color palette used outside. The main living spaces are opened up and connected while strengthening the original symmetry of the more formal linear alignment of rooms. A whole new kitchen relocates the center of the home and makes more fluid the daily life of this young family. The house is fully transformed inside and out, all without adding more square feet.
Project Team:
Ben Awes, AIA, Principal-in-Charge
Nate Dodge

Range: Glacier Gloss - Vero
Colour; White
Worktops: White Quartz
Geschlossene, Mittelgroße Moderne Küche ohne Insel in L-Form mit integriertem Waschbecken, flächenbündigen Schrankfronten, weißen Schränken, Quarzit-Arbeitsplatte, Küchenrückwand in Metallic, Glasrückwand, schwarzen Elektrogeräten, Laminat, grauem Boden und weißer Arbeitsplatte in West Midlands
Geschlossene, Mittelgroße Moderne Küche ohne Insel in L-Form mit integriertem Waschbecken, flächenbündigen Schrankfronten, weißen Schränken, Quarzit-Arbeitsplatte, Küchenrückwand in Metallic, Glasrückwand, schwarzen Elektrogeräten, Laminat, grauem Boden und weißer Arbeitsplatte in West Midlands
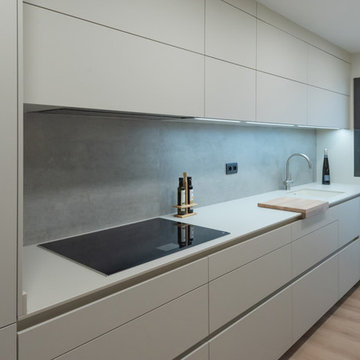
Geschlossene, Zweizeilige, Mittelgroße Moderne Küche ohne Insel mit integriertem Waschbecken, flächenbündigen Schrankfronten, beigen Schränken, Küchenrückwand in Grau, Elektrogeräten mit Frontblende, hellem Holzboden, braunem Boden und beiger Arbeitsplatte in Barcelona

coin cuisine intégré réalisé sur-mesure. Plan de travail arrondi en quartz, façades laquées et chêne. Claustra chêne. Lampe Gubi.
photo OPM
Mittelgroße Moderne Wohnküche mit integriertem Waschbecken, Kassettenfronten, blauen Schränken, Quarzit-Arbeitsplatte, Küchenrückwand in Blau, Küchengeräten aus Edelstahl, Keramikboden, Kücheninsel, grauem Boden und weißer Arbeitsplatte in Paris
Mittelgroße Moderne Wohnküche mit integriertem Waschbecken, Kassettenfronten, blauen Schränken, Quarzit-Arbeitsplatte, Küchenrückwand in Blau, Küchengeräten aus Edelstahl, Keramikboden, Kücheninsel, grauem Boden und weißer Arbeitsplatte in Paris
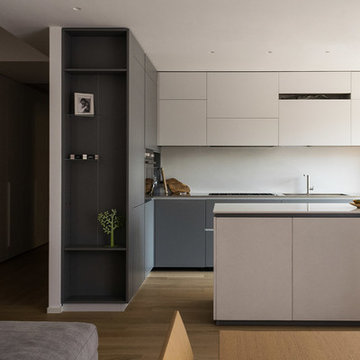
Mittelgroße Moderne Wohnküche in L-Form mit integriertem Waschbecken, flächenbündigen Schrankfronten, grauen Schränken, Edelstahl-Arbeitsplatte, Küchenrückwand in Weiß, Küchengeräten aus Edelstahl, hellem Holzboden und Kücheninsel in Rom

Offene, Zweizeilige, Mittelgroße Moderne Küche mit integriertem Waschbecken, Schrankfronten mit vertiefter Füllung, hellen Holzschränken, Arbeitsplatte aus Holz, Küchenrückwand in Beige, Rückwand-Fenster, Küchengeräten aus Edelstahl, Keramikboden, Kücheninsel, grauem Boden und beiger Arbeitsplatte in Madrid
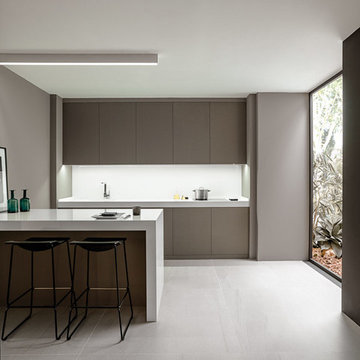
Pavimento porcelánico de gran formato XLIGHT Premium AGED Clay Nature by URBATEK - PORCELANOSA Grupo
Offene, Mittelgroße, Einzeilige Moderne Küche mit integriertem Waschbecken, flächenbündigen Schrankfronten, braunen Schränken, Küchenrückwand in Weiß, Keramikboden, beigem Boden, weißer Arbeitsplatte und Halbinsel in Sonstige
Offene, Mittelgroße, Einzeilige Moderne Küche mit integriertem Waschbecken, flächenbündigen Schrankfronten, braunen Schränken, Küchenrückwand in Weiß, Keramikboden, beigem Boden, weißer Arbeitsplatte und Halbinsel in Sonstige
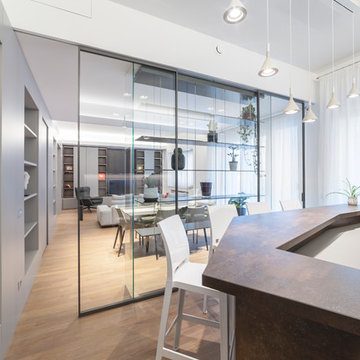
ph Alessandro Branca
Offene, Einzeilige, Mittelgroße Moderne Küche mit integriertem Waschbecken, flächenbündigen Schrankfronten, grauen Schränken, Quarzit-Arbeitsplatte, Küchengeräten aus Edelstahl, Porzellan-Bodenfliesen, Kücheninsel und braunem Boden in Mailand
Offene, Einzeilige, Mittelgroße Moderne Küche mit integriertem Waschbecken, flächenbündigen Schrankfronten, grauen Schränken, Quarzit-Arbeitsplatte, Küchengeräten aus Edelstahl, Porzellan-Bodenfliesen, Kücheninsel und braunem Boden in Mailand

Vista principale della cucina con tavolo da pranzo centrale e lampade di design, i meteriali scelti creano un contrasto perfetto con il parquet a spina di pesce
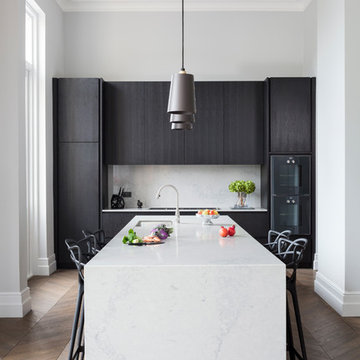
Marc Wilson
Einzeilige, Mittelgroße Moderne Wohnküche mit flächenbündigen Schrankfronten, dunklen Holzschränken, braunem Holzboden, braunem Boden, schwarzen Elektrogeräten, integriertem Waschbecken, Mineralwerkstoff-Arbeitsplatte, Rückwand aus Stein und Halbinsel in London
Einzeilige, Mittelgroße Moderne Wohnküche mit flächenbündigen Schrankfronten, dunklen Holzschränken, braunem Holzboden, braunem Boden, schwarzen Elektrogeräten, integriertem Waschbecken, Mineralwerkstoff-Arbeitsplatte, Rückwand aus Stein und Halbinsel in London

I built this on my property for my aging father who has some health issues. Handicap accessibility was a factor in design. His dream has always been to try retire to a cabin in the woods. This is what he got.
It is a 1 bedroom, 1 bath with a great room. It is 600 sqft of AC space. The footprint is 40' x 26' overall.
The site was the former home of our pig pen. I only had to take 1 tree to make this work and I planted 3 in its place. The axis is set from root ball to root ball. The rear center is aligned with mean sunset and is visible across a wetland.
The goal was to make the home feel like it was floating in the palms. The geometry had to simple and I didn't want it feeling heavy on the land so I cantilevered the structure beyond exposed foundation walls. My barn is nearby and it features old 1950's "S" corrugated metal panel walls. I used the same panel profile for my siding. I ran it vertical to match the barn, but also to balance the length of the structure and stretch the high point into the canopy, visually. The wood is all Southern Yellow Pine. This material came from clearing at the Babcock Ranch Development site. I ran it through the structure, end to end and horizontally, to create a seamless feel and to stretch the space. It worked. It feels MUCH bigger than it is.
I milled the material to specific sizes in specific areas to create precise alignments. Floor starters align with base. Wall tops adjoin ceiling starters to create the illusion of a seamless board. All light fixtures, HVAC supports, cabinets, switches, outlets, are set specifically to wood joints. The front and rear porch wood has three different milling profiles so the hypotenuse on the ceilings, align with the walls, and yield an aligned deck board below. Yes, I over did it. It is spectacular in its detailing. That's the benefit of small spaces.
Concrete counters and IKEA cabinets round out the conversation.
For those who cannot live tiny, I offer the Tiny-ish House.
Photos by Ryan Gamma
Staging by iStage Homes
Design Assistance Jimmy Thornton

Geschlossene, Kleine Moderne Küche ohne Insel in L-Form mit integriertem Waschbecken, Schrankfronten mit vertiefter Füllung, grünen Schränken, Mineralwerkstoff-Arbeitsplatte, Rückwand aus Stäbchenfliesen, Küchengeräten aus Edelstahl, Porzellan-Bodenfliesen, grauem Boden und Küchenrückwand in Weiß in Moskau
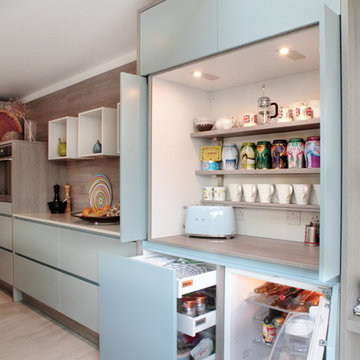
Our client chose platinum blue matt and oak effect cashmere grey doors to help create a bright airy space. Clever storage solutions were key to this design, as we tried to come up with many storage options to help with the family's needs. The long, island is a bold statement within the room, as the two separate islands are connected by a simple, solid wood worktop, making the design unique. The mix-match of colours and materials work really well within the space and really show off the clients personality.
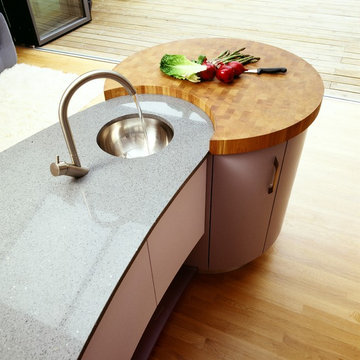
This kitchen was all about the island, a unique, never done before hob for the UK with 6 cooking points was the signature to this "out there" bespoke kitchen

Allen Russ Photography
Offene, Mittelgroße Moderne Küche in L-Form mit integriertem Waschbecken, flächenbündigen Schrankfronten, Quarzwerkstein-Arbeitsplatte, Küchenrückwand in Weiß, Elektrogeräten mit Frontblende, Kücheninsel, hellbraunen Holzschränken, braunem Holzboden, Rückwand aus Stein und grauem Boden in Washington, D.C.
Offene, Mittelgroße Moderne Küche in L-Form mit integriertem Waschbecken, flächenbündigen Schrankfronten, Quarzwerkstein-Arbeitsplatte, Küchenrückwand in Weiß, Elektrogeräten mit Frontblende, Kücheninsel, hellbraunen Holzschränken, braunem Holzboden, Rückwand aus Stein und grauem Boden in Washington, D.C.
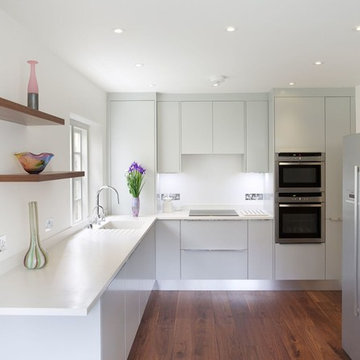
Geschlossene, Große Moderne Küche ohne Insel in L-Form mit integriertem Waschbecken, flächenbündigen Schrankfronten, weißen Schränken, Mineralwerkstoff-Arbeitsplatte, Küchenrückwand in Weiß, Küchengeräten aus Edelstahl und Laminat in Hertfordshire
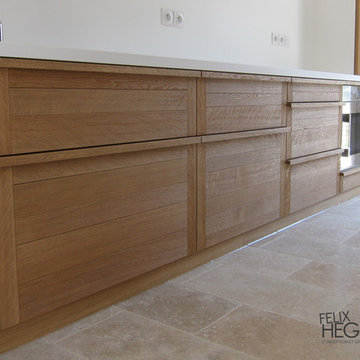
... une cuisine haut de gamme fabriquée dans notre atelier. Les façades en chêne massif sablé (pour un rendu brut et naturel) ont été entièrement fabriquées à la main.
Moderne Küchen mit integriertem Waschbecken Ideen und Design
6