Moderne Küchen mit Kalkstein Ideen und Design
Suche verfeinern:
Budget
Sortieren nach:Heute beliebt
41 – 60 von 4.256 Fotos
1 von 3
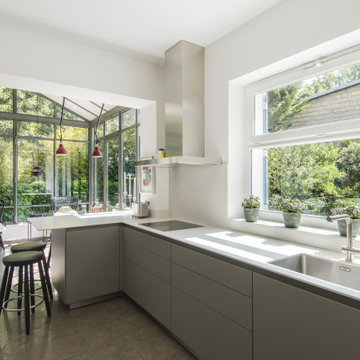
Mittelgroße Moderne Küche in L-Form mit Kalkstein, grauem Boden, Unterbauwaschbecken, flächenbündigen Schrankfronten, grauen Schränken, Küchengeräten aus Edelstahl, Halbinsel und weißer Arbeitsplatte in Paris
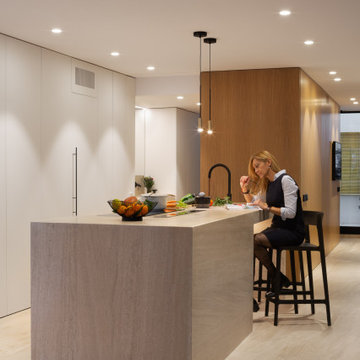
Offene, Einzeilige Moderne Küche mit flächenbündigen Schrankfronten, weißen Schränken, Kalkstein-Arbeitsplatte, Kalkstein, Kücheninsel, braunem Boden und brauner Arbeitsplatte in Alicante-Costa Blanca
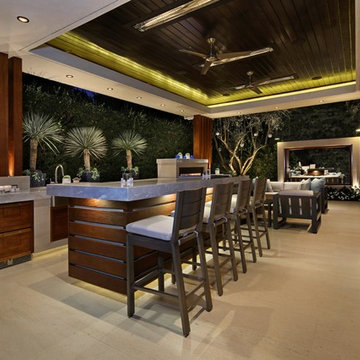
Photos by Jeri Koegel
Mittelgroße Moderne Wohnküche mit Kalkstein und beigem Boden in Orange County
Mittelgroße Moderne Wohnküche mit Kalkstein und beigem Boden in Orange County
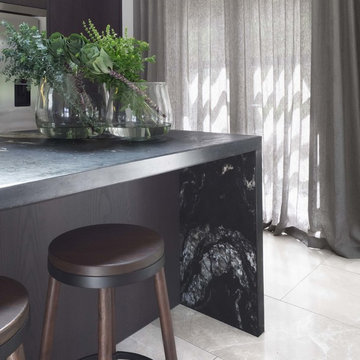
The bespoke steel frame that clads the stone add to materiality and durability.
Stone Kitchen Island Detail. Limestone flooring.
Einzeilige, Mittelgroße Moderne Wohnküche mit Doppelwaschbecken, flächenbündigen Schrankfronten, dunklen Holzschränken, Granit-Arbeitsplatte, Küchenrückwand in Weiß, Rückwand aus Keramikfliesen, schwarzen Elektrogeräten, Kalkstein und Kücheninsel in Auckland
Einzeilige, Mittelgroße Moderne Wohnküche mit Doppelwaschbecken, flächenbündigen Schrankfronten, dunklen Holzschränken, Granit-Arbeitsplatte, Küchenrückwand in Weiß, Rückwand aus Keramikfliesen, schwarzen Elektrogeräten, Kalkstein und Kücheninsel in Auckland
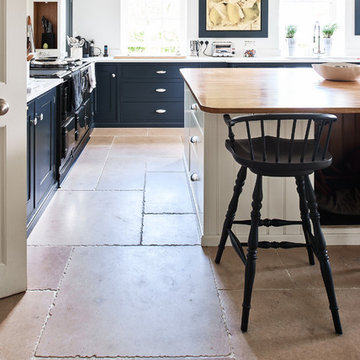
Buscot limestone floor in a seasoned finish from Artisans of Devizes.
Moderne Küche mit Kalkstein in Wiltshire
Moderne Küche mit Kalkstein in Wiltshire
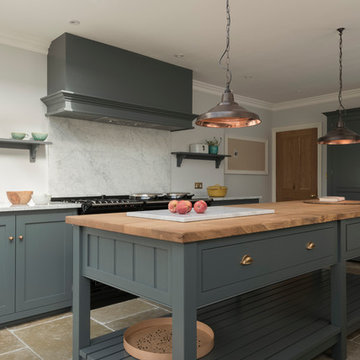
Moderne Wohnküche mit Schrankfronten im Shaker-Stil, grauen Schränken, Kalkstein und Kücheninsel in Sonstige
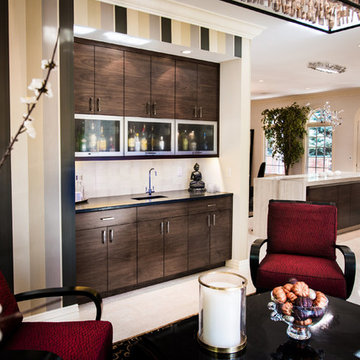
Offene, Große Moderne Küche in U-Form mit Unterbauwaschbecken, flächenbündigen Schrankfronten, dunklen Holzschränken, Quarzwerkstein-Arbeitsplatte, Küchenrückwand in Beige, Rückwand aus Porzellanfliesen, Elektrogeräten mit Frontblende, Kalkstein und zwei Kücheninseln in Denver
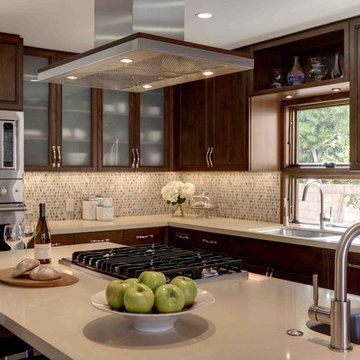
This highly customized kitchen was designed to be not only beautiful, but functional as well. The custom cabinetry offers plentiful storage and the built in appliances create a seamless functionality within the space. The choice of caesar stone countertops, mosaic backsplash, and wood cabinetry all work together to create a beautiful kitchen.
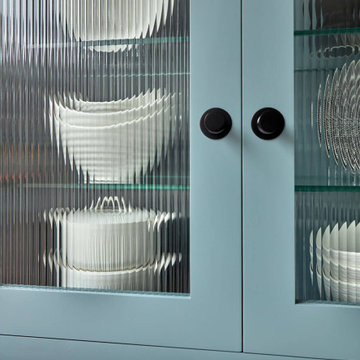
This blue open plan kitchen features a bespoke Tom Howley island. It’s the perfect spot for preparing an evening meal, whilst taking in the views of your idyllic garden. The innovative induction hob technology and integrated cooktop extractor means that you will find cooking has never been more intuitive. The contrasting tones of our relaxed blue, Azurite and pure white, Sorrel create a stylish and well-balanced space that’s subtly discerning.

Offene, Große Moderne Küche in L-Form mit Unterbauwaschbecken, Schrankfronten im Shaker-Stil, hellbraunen Holzschränken, Granit-Arbeitsplatte, Küchenrückwand in Beige, Rückwand aus Stein, Elektrogeräten mit Frontblende, Kalkstein, Kücheninsel und weißem Boden in Vancouver

We designed the kitchen with two enormous islands that are over 16' long each. The appliances are Viking, Wolf and SubZero with panel fronts. There are custom stainless steel undermount sinks, KWC faucets, and a large walk in pantry.
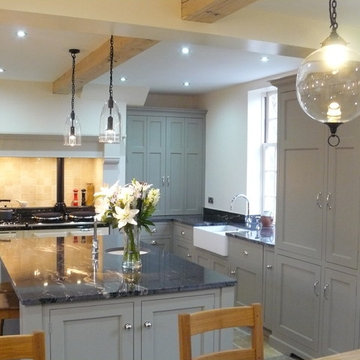
Mittelgroße Moderne Wohnküche mit Landhausspüle, Schrankfronten mit vertiefter Füllung, grünen Schränken, Granit-Arbeitsplatte, Küchenrückwand in Beige, Rückwand aus Keramikfliesen, bunten Elektrogeräten, Kalkstein und Kücheninsel in Sonstige
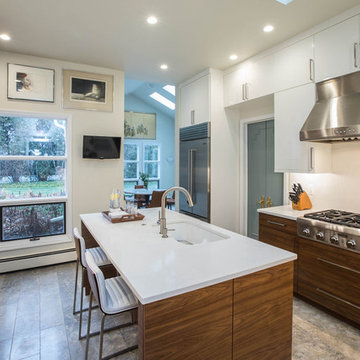
When we started this project, opening up the kitchen to the surrounding space was not an option. Instead, the 10-foot ceilings gave us an opportunity to create a glamorous room with all of the amenities of an open floor plan.
The beautiful sunny breakfast nook and adjacent formal dining offer plenty of seats for family and guests in this modern home. Our clients, none the less, love to sit at their new island for breakfast, keeping each other company while cooking, reading a new recipe or simply taking a well-deserved coffee break. The gorgeous custom cabinetry is a combination of horizontal grain walnut base and tall cabinets with glossy white upper cabinets that create an open feeling all the way up the walls. Caesarstone countertops and backsplash join together for a nearly seamless transition. The Subzero and Thermador appliances match the quality of the home and the cooks themselves! Finally, the heated natural limestone floors keep this room welcoming all year long. Alicia Gbur Photography
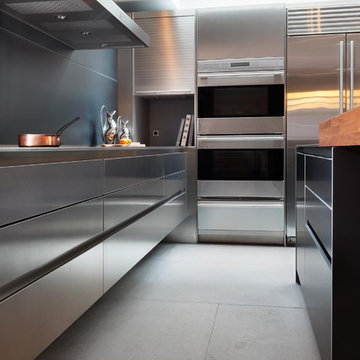
Alexander James
Mittelgroße Moderne Wohnküche in L-Form mit integriertem Waschbecken, flächenbündigen Schrankfronten, Edelstahlfronten, Edelstahl-Arbeitsplatte, Küchenrückwand in Metallic, Küchengeräten aus Edelstahl, Kalkstein und Kücheninsel in London
Mittelgroße Moderne Wohnküche in L-Form mit integriertem Waschbecken, flächenbündigen Schrankfronten, Edelstahlfronten, Edelstahl-Arbeitsplatte, Küchenrückwand in Metallic, Küchengeräten aus Edelstahl, Kalkstein und Kücheninsel in London
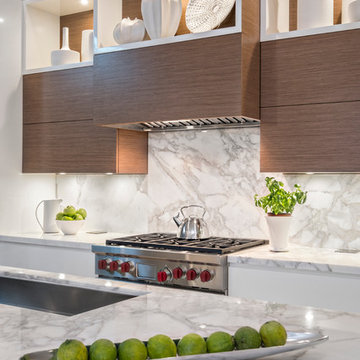
Kitchen Detail
Große, Offene, Zweizeilige Moderne Küche mit flächenbündigen Schrankfronten, Marmor-Arbeitsplatte, Küchenrückwand in Weiß, Rückwand aus Stein, Kücheninsel, Unterbauwaschbecken, weißen Schränken, Elektrogeräten mit Frontblende und Kalkstein in New York
Große, Offene, Zweizeilige Moderne Küche mit flächenbündigen Schrankfronten, Marmor-Arbeitsplatte, Küchenrückwand in Weiß, Rückwand aus Stein, Kücheninsel, Unterbauwaschbecken, weißen Schränken, Elektrogeräten mit Frontblende und Kalkstein in New York
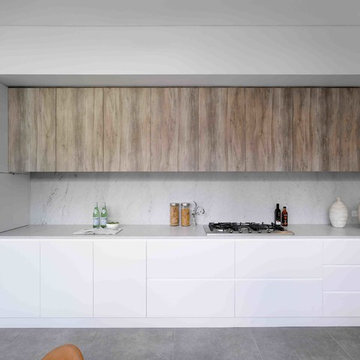
Photo Credit: Archishot
Zweizeilige, Mittelgroße Moderne Wohnküche mit Kücheninsel, flächenbündigen Schrankfronten, hellen Holzschränken, Marmor-Arbeitsplatte, Küchenrückwand in Grau, Rückwand aus Marmor, Kalkstein, grauem Boden und grauer Arbeitsplatte in Sydney
Zweizeilige, Mittelgroße Moderne Wohnküche mit Kücheninsel, flächenbündigen Schrankfronten, hellen Holzschränken, Marmor-Arbeitsplatte, Küchenrückwand in Grau, Rückwand aus Marmor, Kalkstein, grauem Boden und grauer Arbeitsplatte in Sydney

2010 A-List Award for Best Home Remodel
A perfect example of mixing what is authentic with the newest innovation. Beautiful antique reclaimed wood ceilings with Neff’s sleek grey lacquered cabinets. Concrete and stainless counter tops.
Travertine flooring in a vertical pattern to compliment adds another subtle graining to the room.
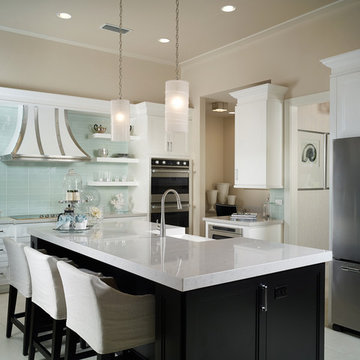
Home Essentials - Interiors
Mittelgroße, Geschlossene Moderne Küche mit Küchengeräten aus Edelstahl, Landhausspüle, Schrankfronten mit vertiefter Füllung, weißen Schränken, Marmor-Arbeitsplatte, Rückwand aus Glasfliesen, Kalkstein und Kücheninsel in Miami
Mittelgroße, Geschlossene Moderne Küche mit Küchengeräten aus Edelstahl, Landhausspüle, Schrankfronten mit vertiefter Füllung, weißen Schränken, Marmor-Arbeitsplatte, Rückwand aus Glasfliesen, Kalkstein und Kücheninsel in Miami
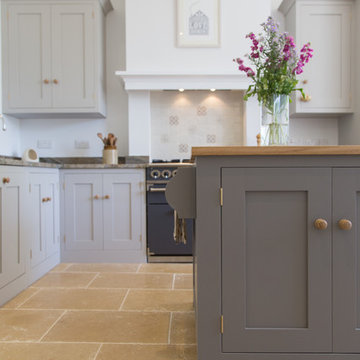
Shaker style kitchen with oak base cabinets painted in Farrow & Ball Purbeck Stone and island painted in Farrow & Ball Mole's Breath. The island worktop is Australian Juparana Sandstone while the base cabinets have an oak worktop. The natural stone flooring adds warmth to this kitchen.
This beautiful barn conversion now has a kitchen, dining, seating area which will be the heart of the client’s home, as well as a wonderful entertaining space.The tall units contain a larder unit, lined with oak veneer, housing oak drawers for bread and snacks. The central island houses a wine fridge, microwave, prep sink and drawer space. Friends and family congregate on the opposite side of the island, around the demi-lune oak insert. The perimeter units are painted in Farrow & Ball Old White, and the island is painted with Farrow & Ball French Gray.
Photos by Harry Page - http://www.harrypage.com/
Moderne Küchen mit Kalkstein Ideen und Design
3