Moderne Küchen mit Küchenrückwand in Braun Ideen und Design
Suche verfeinern:
Budget
Sortieren nach:Heute beliebt
61 – 80 von 11.397 Fotos

This open plan galley style kitchen was designed and made for a client with a duplex penthouse apartment in a listed Victorian property in Mayfair, London W1. While the space was limited, the specification was to be of the highest order, using fine textured materials and premium appliances. Simon Taylor Furniture was chosen to design and make all the handmade and hand-finished bespoke furniture for the project in order to perfectly fit within the space, which includes a part-vaulted wall and original features including windows on three elevations.
The client was keen for a sophisticated natural neutral look for the kitchen so that it would complement the rest of the living area, which features a lot of natural light, pale walls and dark accents. Simon Taylor Furniture suggested the main cabinetry be finished in Fiddleback Sycamore with a grey stain, which contrasts with black maple for the surrounds, which in turn ties in with the blackened timber floor used in the kitchen.
The kitchen is positioned in the corner of the top floor living area of the apartment, so the first consideration was to produce a peninsula to separate the kitchen and living space, whilst affording views from either side. This is used as a food preparation area on the working side with a 90cm Gaggenau Induction Hob and separate Downdraft Extractor. On the other side it features informal seating beneath the Nero Marquina marble worksurface that was chosen for the project. Next to the seating is a Gaggenau built-under wine conditioning unit to allow easy access to wine bottles when entertaining.
The floor to ceiling tall cabinetry houses a Gaggenau 60cm oven, a combination microwave and a warming drawer, all centrally banked above each other. Within the cabinetry, smart storage was featured including a Blum ‘space tower’ in Orion Grey with glass fronts to match the monochrome scheme. The fridge freezer, also by Gaggenau is positioned along this run on the other side. To the right of the tall cabinetry is the sink run, housing the Kohler sink and Quooker Flex 3-in-1 Boiling Water Tap, the Gaggenau dishwasher and concealed bin cabinets, thus allowing all the wet tasks to be located in one space.
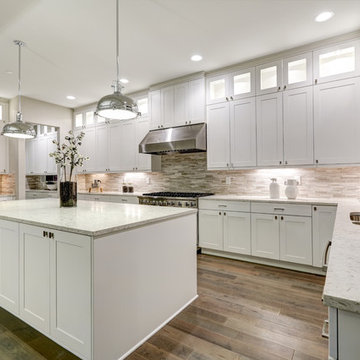
Zweizeilige, Große Moderne Wohnküche mit Unterbauwaschbecken, Schrankfronten mit vertiefter Füllung, weißen Schränken, Quarzwerkstein-Arbeitsplatte, Küchenrückwand in Braun, Rückwand aus Keramikfliesen, Küchengeräten aus Edelstahl, braunem Holzboden, Kücheninsel, braunem Boden und grauer Arbeitsplatte in Washington, D.C.

#Granite, #Marble, #Quartz, & #Laminate #Countertops. #Cabinets & #Refacing - #Tile & #Wood #Flooring. Installation Services provided in #Orlando, #Tampa, #Sarasota. #Cambria #Silestone #Caesarstone #Formica #Wilsonart

Küche aus anthrazit mit Eiche Hightlights, Oberfläche aus Touchless Fenix
Offene, Einzeilige, Mittelgroße Moderne grifflose Küche ohne Insel mit Doppelwaschbecken, flächenbündigen Schrankfronten, schwarzen Schränken, Küchenrückwand in Braun, Rückwand aus Holz, schwarzen Elektrogeräten, braunem Holzboden, braunem Boden und schwarzer Arbeitsplatte in Stuttgart
Offene, Einzeilige, Mittelgroße Moderne grifflose Küche ohne Insel mit Doppelwaschbecken, flächenbündigen Schrankfronten, schwarzen Schränken, Küchenrückwand in Braun, Rückwand aus Holz, schwarzen Elektrogeräten, braunem Holzboden, braunem Boden und schwarzer Arbeitsplatte in Stuttgart

Moderne Küche in L-Form mit Einbauwaschbecken, flächenbündigen Schrankfronten, weißen Schränken, Küchenrückwand in Braun, Rückwand aus Backstein, Küchengeräten aus Edelstahl, Betonboden, Halbinsel, grauem Boden und weißer Arbeitsplatte in Sonstige
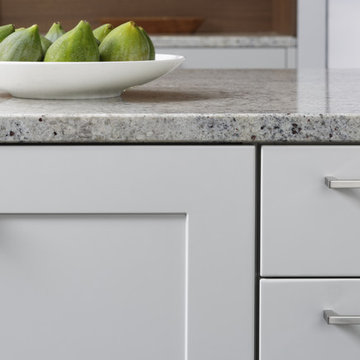
Große Moderne Wohnküche in L-Form mit Landhausspüle, Schrankfronten im Shaker-Stil, weißen Schränken, Küchenrückwand in Braun, Küchengeräten aus Edelstahl, Betonboden und Halbinsel in New York
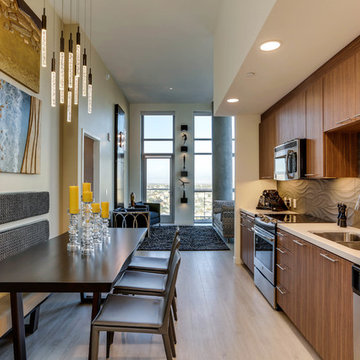
Peak Photography
Offene, Kleine, Einzeilige Moderne Küche ohne Insel mit Unterbauwaschbecken, flächenbündigen Schrankfronten, hellbraunen Holzschränken, Quarzwerkstein-Arbeitsplatte, Rückwand aus Porzellanfliesen, Küchengeräten aus Edelstahl, Porzellan-Bodenfliesen und Küchenrückwand in Braun in Los Angeles
Offene, Kleine, Einzeilige Moderne Küche ohne Insel mit Unterbauwaschbecken, flächenbündigen Schrankfronten, hellbraunen Holzschränken, Quarzwerkstein-Arbeitsplatte, Rückwand aus Porzellanfliesen, Küchengeräten aus Edelstahl, Porzellan-Bodenfliesen und Küchenrückwand in Braun in Los Angeles
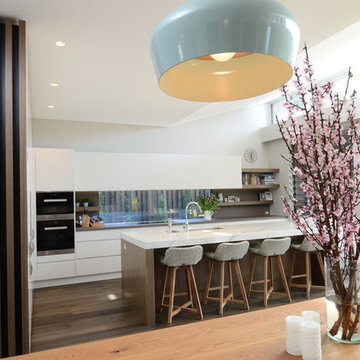
Große Moderne Wohnküche in L-Form mit Unterbauwaschbecken, flächenbündigen Schrankfronten, weißen Schränken, Marmor-Arbeitsplatte, Küchenrückwand in Braun, Rückwand aus Stein, dunklem Holzboden, Kücheninsel und Küchengeräten aus Edelstahl in Sydney
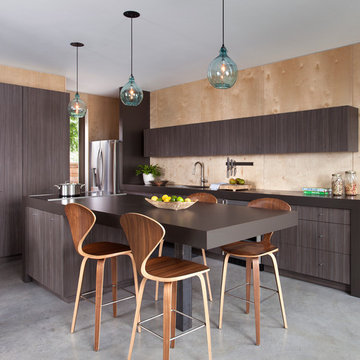
Ryann Ford Photography
Zweizeilige, Mittelgroße Moderne Küche mit flächenbündigen Schrankfronten, Laminat-Arbeitsplatte, Küchengeräten aus Edelstahl, Betonboden, Kücheninsel, Waschbecken, dunklen Holzschränken, Küchenrückwand in Braun, Rückwand aus Holz und grauem Boden in Austin
Zweizeilige, Mittelgroße Moderne Küche mit flächenbündigen Schrankfronten, Laminat-Arbeitsplatte, Küchengeräten aus Edelstahl, Betonboden, Kücheninsel, Waschbecken, dunklen Holzschränken, Küchenrückwand in Braun, Rückwand aus Holz und grauem Boden in Austin

Doublespace Photography
Einzeilige, Große Moderne Wohnküche mit Doppelwaschbecken, flächenbündigen Schrankfronten, weißen Schränken, Küchenrückwand in Braun, Betonboden, Arbeitsplatte aus Holz, Glasrückwand, Küchengeräten aus Edelstahl und Kücheninsel in Ottawa
Einzeilige, Große Moderne Wohnküche mit Doppelwaschbecken, flächenbündigen Schrankfronten, weißen Schränken, Küchenrückwand in Braun, Betonboden, Arbeitsplatte aus Holz, Glasrückwand, Küchengeräten aus Edelstahl und Kücheninsel in Ottawa
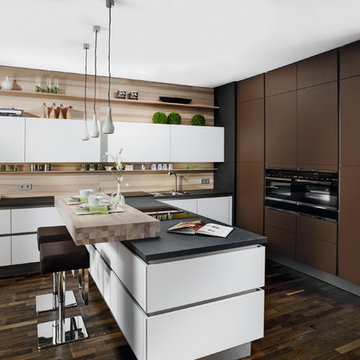
White lacquer Fronts in combination with Core Ash, and a distressed leather lacquer, resealed in chocolate brown, recessed handle Chanel in Stainless Steel
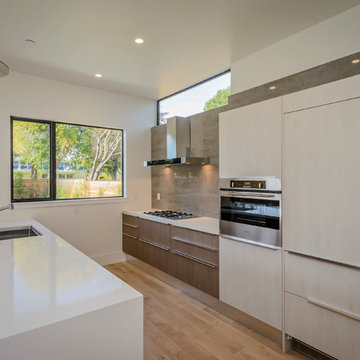
Kitchen in modern home featuring flat-panel cabinets with profile handles from Aran Cucine's Penelope collection in Montano Larch (darker) and White Larch. Countertop is Silestone quartz in White Storm. Tile backsplash from Porcelanosa. Liebherr 36: fully integrated refridgerator with bottom freezer; Fulgor Milano ovens; Bertazzoni 36: gas cooktop; hardwood floors.

Offene, Kleine Moderne Küche in U-Form mit Doppelwaschbecken, flächenbündigen Schrankfronten, hellen Holzschränken, Elektrogeräten mit Frontblende, Quarzwerkstein-Arbeitsplatte, Küchenrückwand in Braun, Rückwand aus Holz, hellem Holzboden, Halbinsel und beigem Boden in New York
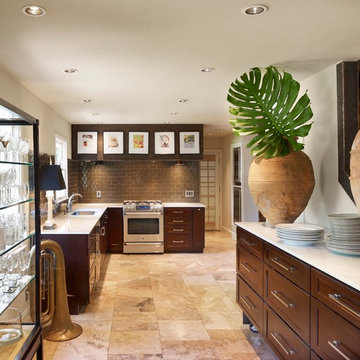
Design: Ryan Jackson
Photographs: Casey Dunn
Moderne Küche mit Schrankfronten mit vertiefter Füllung, dunklen Holzschränken, Küchenrückwand in Braun, Rückwand aus Metrofliesen und Küchengeräten aus Edelstahl in Austin
Moderne Küche mit Schrankfronten mit vertiefter Füllung, dunklen Holzschränken, Küchenrückwand in Braun, Rückwand aus Metrofliesen und Küchengeräten aus Edelstahl in Austin

This house is owned by a couple of professional restaurateurs who were looking to replace their cramped old 50's kitchen. We began by removing a wall (in-line with the railing behind the range) separating the kitchen from the living room, allowing in spacious views of east Portland and Mt. Hood in the distance. In this cook's kitchen we designed a custom, restaurant grade stainless steel countertop with an integrated sink (left). Beautiful cherry cabinets with sleek brushed nickel hardware helped to take the space into the modern era. An integrated computer/office nook in the corner provides a place to look up the latest recipe. Photo By Nicks Photo Design
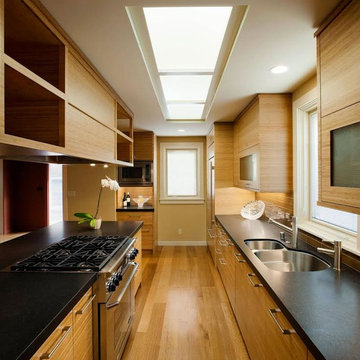
Zweizeilige, Geschlossene, Mittelgroße Moderne Küche mit Küchengeräten aus Edelstahl, Unterbauwaschbecken, flächenbündigen Schrankfronten, hellbraunen Holzschränken, Küchenrückwand in Braun und braunem Holzboden in San Francisco
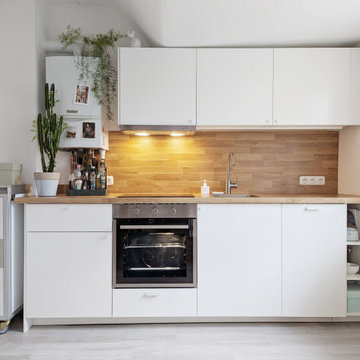
Kleine minimale Küche
Offene, Einzeilige, Kleine Moderne Küche in grau-weiß mit Waschbecken, flächenbündigen Schrankfronten, weißen Schränken, Arbeitsplatte aus Holz, Küchenrückwand in Braun, Rückwand aus Holz, Elektrogeräten mit Frontblende, Laminat, grauem Boden und brauner Arbeitsplatte in Berlin
Offene, Einzeilige, Kleine Moderne Küche in grau-weiß mit Waschbecken, flächenbündigen Schrankfronten, weißen Schränken, Arbeitsplatte aus Holz, Küchenrückwand in Braun, Rückwand aus Holz, Elektrogeräten mit Frontblende, Laminat, grauem Boden und brauner Arbeitsplatte in Berlin

Cuisine ouverte sur pièce à vivre, lumineuse et fonctionnelle !
Mittelgroße Moderne Wohnküche in L-Form mit Unterbauwaschbecken, Kassettenfronten, weißen Schränken, Laminat-Arbeitsplatte, Küchenrückwand in Braun, Elektrogeräten mit Frontblende, Keramikboden, Kücheninsel, grauem Boden, brauner Arbeitsplatte und freigelegten Dachbalken in Paris
Mittelgroße Moderne Wohnküche in L-Form mit Unterbauwaschbecken, Kassettenfronten, weißen Schränken, Laminat-Arbeitsplatte, Küchenrückwand in Braun, Elektrogeräten mit Frontblende, Keramikboden, Kücheninsel, grauem Boden, brauner Arbeitsplatte und freigelegten Dachbalken in Paris
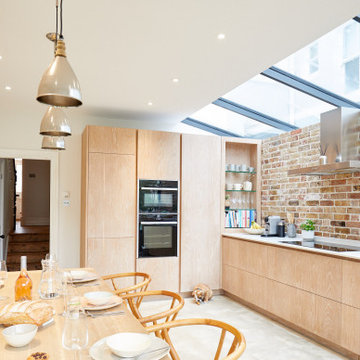
Adding a side return to the kitchen and creating a utility room and downstairs toilet to the ground floor of this property really transformed the social way of living in this property. The guide was night and day, so creating a dark snug living room with Farrow and Ball colours, then a kitchen and dining space full of natural light hopefully created exactly what the client was after. The bathroom focused on traditional and refusing the original, 120 year old, roll top bath.
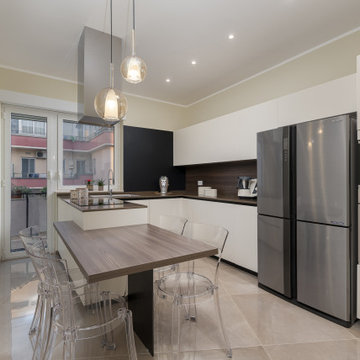
Geräumige Moderne Wohnküche in U-Form mit Waschbecken, Kassettenfronten, beigen Schränken, Küchenrückwand in Braun, Rückwand-Fenster, Küchengeräten aus Edelstahl, Porzellan-Bodenfliesen, Halbinsel, beigem Boden und brauner Arbeitsplatte in Rom
Moderne Küchen mit Küchenrückwand in Braun Ideen und Design
4