Moderne Küchen mit Lamellenschränken Ideen und Design
Suche verfeinern:
Budget
Sortieren nach:Heute beliebt
161 – 180 von 826 Fotos
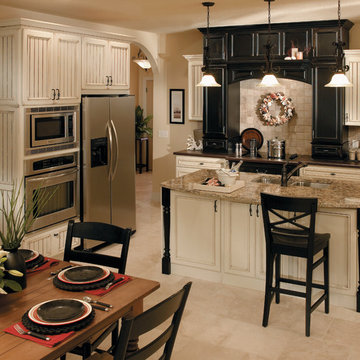
Moderne Wohnküche mit Doppelwaschbecken, Lamellenschränken, Schränken im Used-Look, Granit-Arbeitsplatte, Küchenrückwand in Beige, Rückwand aus Keramikfliesen, Küchengeräten aus Edelstahl, Keramikboden und Kücheninsel in Boston
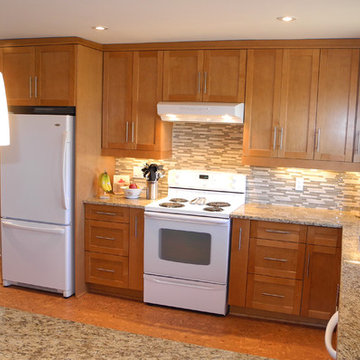
Große Moderne Wohnküche in U-Form mit Unterbauwaschbecken, Lamellenschränken, hellbraunen Holzschränken, Granit-Arbeitsplatte, Küchenrückwand in Grau, Rückwand aus Glasfliesen, weißen Elektrogeräten, Korkboden und Halbinsel in Ottawa
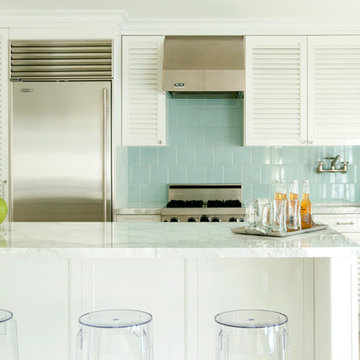
Matt Horton Photography
Einzeilige Moderne Küche mit Küchengeräten aus Edelstahl, Lamellenschränken, weißen Schränken, Küchenrückwand in Blau und Rückwand aus Keramikfliesen in Miami
Einzeilige Moderne Küche mit Küchengeräten aus Edelstahl, Lamellenschränken, weißen Schränken, Küchenrückwand in Blau und Rückwand aus Keramikfliesen in Miami
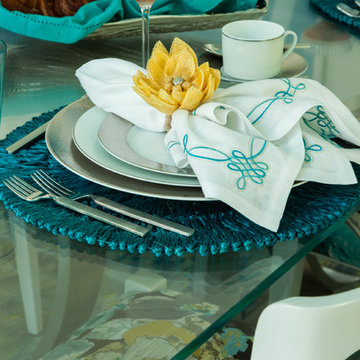
Peter Dressel Photography
Große Moderne Wohnküche in U-Form mit Unterbauwaschbecken, Lamellenschränken, weißen Schränken, Quarzit-Arbeitsplatte, Küchenrückwand in Weiß, Rückwand aus Stein, weißen Elektrogeräten, dunklem Holzboden und Kücheninsel in Phoenix
Große Moderne Wohnküche in U-Form mit Unterbauwaschbecken, Lamellenschränken, weißen Schränken, Quarzit-Arbeitsplatte, Küchenrückwand in Weiß, Rückwand aus Stein, weißen Elektrogeräten, dunklem Holzboden und Kücheninsel in Phoenix
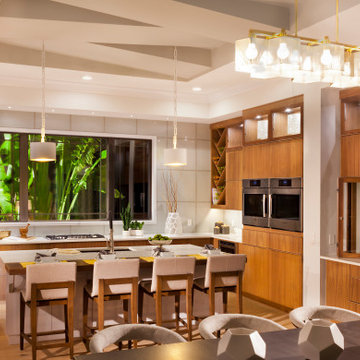
The Kylie by John Cannon Homes represents an exciting transitional mixture of coastal and modern architecture. The privacy afforded by the front elevation's transom windows contrasts exquisitely with the unique open areas at the rear of the home.
With 3 bedrooms, 4 baths, study, bonus room and a great room that opens to the dining room and kitchen, the home showcases the perfect pairing of Brazilian Oak, White Oak, Walnut and Teak woods. Noteworthy ceiling details abound throughout the home. The master bedroom of The Kylie looks out over the spacious lanai pool and spa, while the master bath is home to a soaking tub and a large walk-In shower with floor-to-ceiling glass panels.
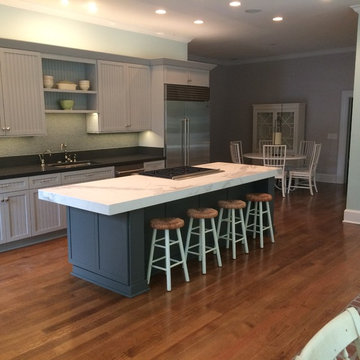
Offene, Einzeilige, Große Moderne Küche mit Lamellenschränken, grauen Schränken, Marmor-Arbeitsplatte, Küchenrückwand in Grau, Küchengeräten aus Edelstahl, braunem Holzboden und Kücheninsel in Nashville
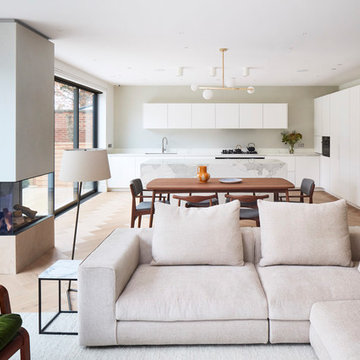
Matt Clayton
Offene, Mittelgroße Moderne Küche in L-Form mit Unterbauwaschbecken, Lamellenschränken, weißen Schränken, Marmor-Arbeitsplatte, Küchenrückwand in Weiß, Rückwand aus Marmor, Elektrogeräten mit Frontblende, Kücheninsel und weißer Arbeitsplatte in London
Offene, Mittelgroße Moderne Küche in L-Form mit Unterbauwaschbecken, Lamellenschränken, weißen Schränken, Marmor-Arbeitsplatte, Küchenrückwand in Weiß, Rückwand aus Marmor, Elektrogeräten mit Frontblende, Kücheninsel und weißer Arbeitsplatte in London
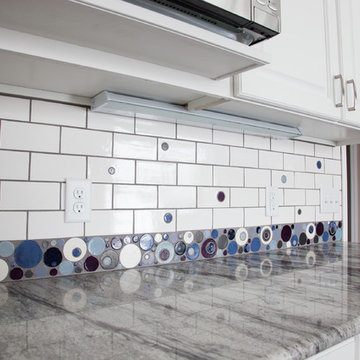
These kitchen walls are graced with our Organic Edge & Bubble Pierced Subway Tile in Deco White. The blend of Bubbles looks awfully similar to one of our house blends, but they switched it up a bit to be more personal to their style. Also, check out those amazing countertops!
3"x6" Bubble Pierced and Organic Edge Subway Tile - 11 Deco White / Bubbles - 20 Light Blue, 1011 Royal Purple, 11 Deco White, 23 Sapphire Blue, 1024 Antique Pewter, 902 Night Sky, 1064 Baby Blue
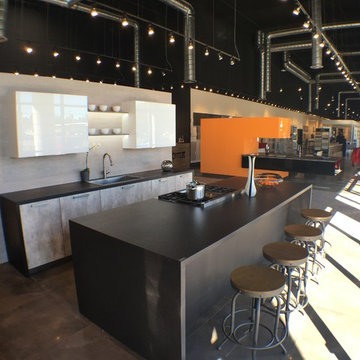
Große Moderne Wohnküche mit Lamellenschränken, weißen Schränken, Küchenrückwand in Grau, Rückwand aus Porzellanfliesen und Kücheninsel in Orange County
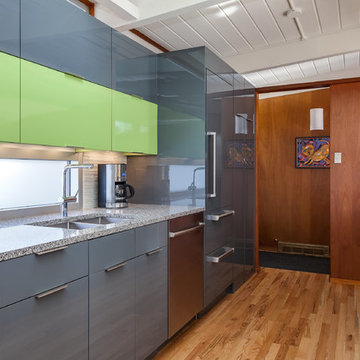
The homeowners wanted designer Juli to bring their mid century home kitchen into the next century.
Geschlossene, Zweizeilige, Kleine Moderne Küche mit integriertem Waschbecken, Lamellenschränken, grünen Schränken, Quarzwerkstein-Arbeitsplatte, Rückwand aus Mosaikfliesen, Küchengeräten aus Edelstahl und dunklem Holzboden in Denver
Geschlossene, Zweizeilige, Kleine Moderne Küche mit integriertem Waschbecken, Lamellenschränken, grünen Schränken, Quarzwerkstein-Arbeitsplatte, Rückwand aus Mosaikfliesen, Küchengeräten aus Edelstahl und dunklem Holzboden in Denver
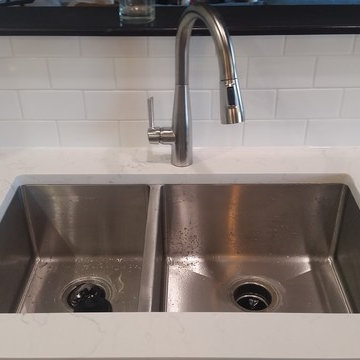
Mittelgroße Moderne Küche in U-Form mit Vorratsschrank, Unterbauwaschbecken, Lamellenschränken, weißen Schränken, Granit-Arbeitsplatte, Küchenrückwand in Weiß, Rückwand aus Keramikfliesen, schwarzen Elektrogeräten, hellem Holzboden und Kücheninsel in Indianapolis
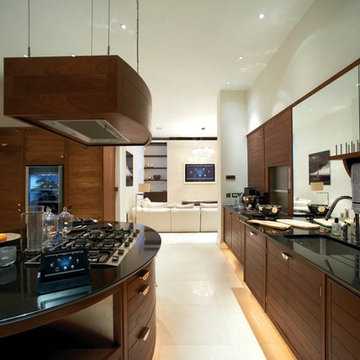
Create the ultimate lifestyle of comfort and convenience throughout your entire home with automation and smart home technology. Eliminate the need to walk from room to room to adjust shades, lights, temperature, and enjoy music and video in any room you want it to be. When you leave for work in the morning, press the “Away” button to turn off all the lights, lock doors, arm the security system, set the temperature, lower shades, and power down non-essential devices. Entertain with ease not having to run around the home to set lights, shades and music to create the perfect ambiance. Whether from an easy-to-use touch screen, remote, customized keypad or mobile device, total smart control of your entire house is always at your fingertips.
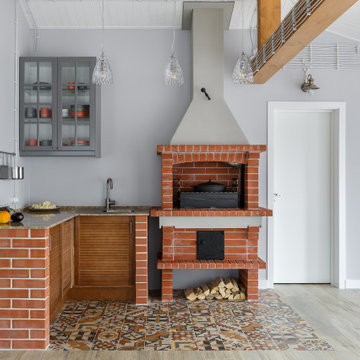
Mittelgroße Moderne Wohnküche ohne Insel in L-Form mit Einbauwaschbecken, Lamellenschränken, braunen Schränken, Quarzwerkstein-Arbeitsplatte, Küchenrückwand in Grau, Glasrückwand, Porzellan-Bodenfliesen, buntem Boden, brauner Arbeitsplatte und freigelegten Dachbalken in Sankt Petersburg
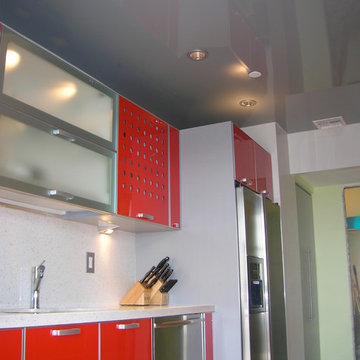
Scope: Stretch Ceiling – Various Colors
No matter the size of the room, the height of the ceiling or the style: Stretch ceilings fit in any décor: From Contemporary to Traditional and anything in between. Stretch ceilings are a quick update to any room and so with virtually NO MESS. HTC’s stretch ceilings bring volume and harmony to any rooms with always the same wow effect.
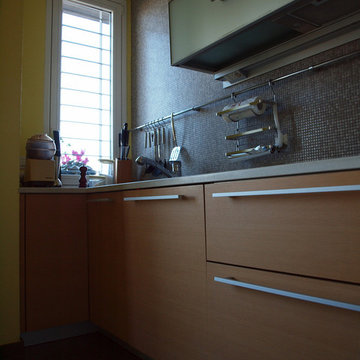
Vista della cucina, realizzata con piano in pietra, moduli con finitura in legno di rovere e pensili in vetro acidato. Parete di fondo in micromosaico stuccato in tinta
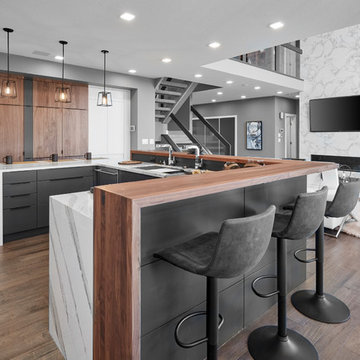
Black cabinets, built in desk, built in shelving, contemporary, Galley Sink, glass railing, black lighting, open concept, secret doors to butlers panty and mud room.
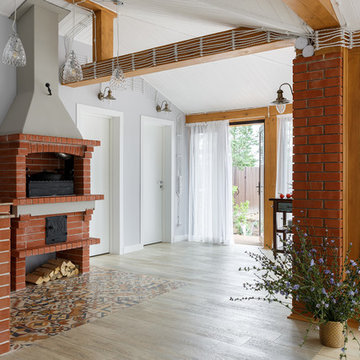
Иван Сорокин
Moderne Wohnküche ohne Insel in L-Form mit hellem Holzboden, beigem Boden, Einbauwaschbecken, Lamellenschränken, braunen Schränken, Marmor-Arbeitsplatte und brauner Arbeitsplatte in Sankt Petersburg
Moderne Wohnküche ohne Insel in L-Form mit hellem Holzboden, beigem Boden, Einbauwaschbecken, Lamellenschränken, braunen Schränken, Marmor-Arbeitsplatte und brauner Arbeitsplatte in Sankt Petersburg
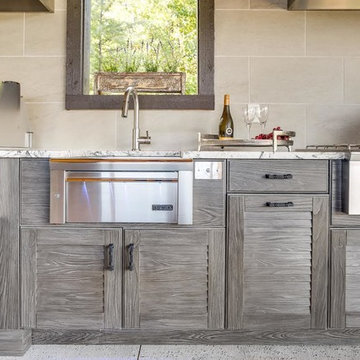
This outdoor kitchen has all of the amenities you could ever ask for in an outdoor space! The all weather Nature Kast cabinets are built to last a lifetime! They will withstand UV exposure, wind, rain, heat, or snow! The louver doors are beautiful and have the Weathered Graphite finish applied. All of the client's high end appliances were carefully planned to maintain functionality and optimal storage for all of their cooking needs. The curved egg grill cabinet is a highlight of this kitchen. Also included in this kitchen are a sink, waste basket pullout, double gas burner, kegerator cabinet, under counter refrigeration, and even a warming drawer. The appliances are by Lynx. The egg is a Kamado Joe, and the Nature Kast cabinets complete this space!
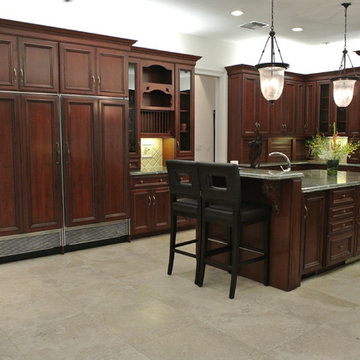
A TOUCHDOWN BY DESIGN
Interior design by Jennifer Corredor, J Design Group, Coral Gables, Florida
Text by Christine Davis
Photography by Daniel Newcomb, Palm Beach Gardens, FL
What did Detroit Lions linebacker, Stephen Tulloch, do when he needed a decorator for his new Miami 10,000-square-foot home? He tackled the situation by hiring interior designer Jennifer Corredor. Never defensive, he let her have run of the field. “He’d say, ‘Jen, do your thing,’” she says. And she did it well.
The first order of the day was to get a lay of the land and a feel for what he wanted. For his primary residence, Tulloch chose a home in Pinecrest, Florida. — a great family neighborhood known for its schools and ample lot sizes. “His lot is huge,” Corredor says. “He could practice his game there if he wanted.”
A laidback feeling permeates the suburban village, where mostly Mediterranean homes intermix with a few modern styles. With views toward the pool and a landscaped yard, Tulloch’s 10,000-square-foot home touches on both, a Mediterranean exterior with chic contemporary interiors.
Step inside, where high ceilings and a sculptural stairway with oak treads and linear spindles immediately capture the eye. “Knowing he was more inclined toward an uncluttered look, and taking into consideration his age and lifestyle, I naturally took the path of choosing more modern furnishings,” the designer says.
In the dining room, Tulloch specifically asked for a round table and Corredor found “Xilos Simplice” by Maxalto, a table that seats six to eight and has a Lazy Susan.
And just past the stairway, two armless chairs from Calligaris and a semi-round sofa shape the living room. In keeping with Tulloch’s desire for a simple no-fuss lifestyle, leather is often used for upholstery. “He preferred wipe-able areas,” she says. “Nearly everything in the living room is clad in leather.”
An architecturally striking, oak-coffered ceiling warms the family room, while Saturnia marble flooring grounds the space in cool comfort. “Since it’s just off the kitchen, this relaxed space provides the perfect place for family and friends to congregate — somewhere to hang out,” Corredor says. The deep-seated sofa wrapped in tan leather and Minotti armchairs in white join a pair of linen-clad ottomans for ample seating.
With eight bedrooms in the home, there was “plenty of space to repurpose,” Corredor says. “Five are used for sleeping quarters, but the others have been converted into a billiard room, a home office and the memorabilia room.” On the first floor, the billiard room is set for fun and entertainment with doors that open to the pool area.
The memorabilia room presented quite a challenge. Undaunted, Corredor delved into a seemingly never-ending collection of mementos to create a tribute to Tulloch’s career. “His team colors are blue and white, so we used those colors in this space,” she says.
In a nod to Tulloch’s career on and off the field, his home office displays awards, recognition plaques and photos from his foundation. A Copenhagen desk, Herman Miller chair and leather-topped credenza further an aura of masculinity.
All about relaxation, the master bedroom would not be complete without its own sitting area for viewing sports updates or late-night movies. Here, lounge chairs recline to create the perfect spot for Tulloch to put his feet up and watch TV. “He wanted it to be really comfortable,” Corredor says
A total redo was required in the master bath, where the now 12-foot-long shower is a far cry from those in a locker room. “This bath is more like a launching pad to get you going in the morning,” Corredor says.
“All in all, it’s a fun, warm and beautiful environment,” the designer says. “I wanted to create something unique, that would make my client proud and happy.” In Tulloch’s world, that’s a touchdown.
Your friendly Interior design firm in Miami at your service.
Contemporary - Modern Interior designs.
Top Interior Design Firm in Miami – Coral Gables.
Office,
Offices,
Kitchen,
Kitchens,
Bedroom,
Bedrooms,
Bed,
Queen bed,
King Bed,
Single bed,
House Interior Designer,
House Interior Designers,
Home Interior Designer,
Home Interior Designers,
Residential Interior Designer,
Residential Interior Designers,
Modern Interior Designers,
Miami Beach Designers,
Best Miami Interior Designers,
Miami Beach Interiors,
Luxurious Design in Miami,
Top designers,
Deco Miami,
Luxury interiors,
Miami modern,
Interior Designer Miami,
Contemporary Interior Designers,
Coco Plum Interior Designers,
Miami Interior Designer,
Sunny Isles Interior Designers,
Pinecrest Interior Designers,
Interior Designers Miami,
J Design Group interiors,
South Florida designers,
Best Miami Designers,
Miami interiors,
Miami décor,
Miami Beach Luxury Interiors,
Miami Interior Design,
Miami Interior Design Firms,
Beach front,
Top Interior Designers,
top décor,
Top Miami Decorators,
Miami luxury condos,
Top Miami Interior Decorators,
Top Miami Interior Designers,
Modern Designers in Miami,
modern interiors,
Modern,
Pent house design,
white interiors,
Miami, South Miami, Miami Beach, South Beach, Williams Island, Sunny Isles, Surfside, Fisher Island, Aventura, Brickell, Brickell Key, Key Biscayne, Coral Gables, CocoPlum, Coconut Grove, Pinecrest, Miami Design District, Golden Beach, Downtown Miami, Miami Interior Designers, Miami Interior Designer, Interior Designers Miami, Modern Interior Designers, Modern Interior Designer, Modern interior decorators, Contemporary Interior Designers, Interior decorators, Interior decorator, Interior designer, Interior designers, Luxury, modern, best, unique, real estate, decor
J Design Group – Miami Interior Design Firm – Modern – Contemporary
Contact us: (305) 444-4611
http://www.JDesignGroup.com
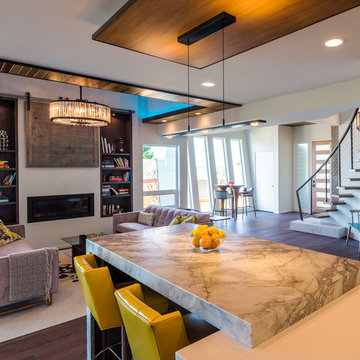
Offene, Mittelgroße Moderne Küche in U-Form mit Lamellenschränken, grauen Schränken, Elektrogeräten mit Frontblende, Kücheninsel, braunem Boden, grauer Arbeitsplatte und braunem Holzboden in Seattle
Moderne Küchen mit Lamellenschränken Ideen und Design
9