Moderne Küchen mit Mineralwerkstoff-Arbeitsplatte Ideen und Design
Suche verfeinern:
Budget
Sortieren nach:Heute beliebt
101 – 120 von 39.248 Fotos

Jeff Herr
Zweizeilige, Offene, Mittelgroße Moderne Küche mit weißen Schränken, Küchenrückwand in Grau, Küchengeräten aus Edelstahl, Unterbauwaschbecken, Mineralwerkstoff-Arbeitsplatte, dunklem Holzboden, Kücheninsel, weißer Arbeitsplatte und Schrankfronten im Shaker-Stil in Atlanta
Zweizeilige, Offene, Mittelgroße Moderne Küche mit weißen Schränken, Küchenrückwand in Grau, Küchengeräten aus Edelstahl, Unterbauwaschbecken, Mineralwerkstoff-Arbeitsplatte, dunklem Holzboden, Kücheninsel, weißer Arbeitsplatte und Schrankfronten im Shaker-Stil in Atlanta

Renovation and reconfiguration of a 4500 sf loft in Tribeca. The main goal of the project was to better adapt the apartment to the needs of a growing family, including adding a bedroom to the children's wing and reconfiguring the kitchen to function as the center of family life. One of the main challenges was to keep the project on a very tight budget without compromising the high-end quality of the apartment.
Project team: Richard Goodstein, Emil Harasim, Angie Hunsaker, Michael Hanson
Contractor: Moulin & Associates, New York
Photos: Tom Sibley

Custom Contemporary Home in a Northwest Modern Style utilizing warm natural materials such as cedar rainscreen siding, douglas fir beams, ceilings and cabinetry to soften the hard edges and clean lines generated with durable materials such as quartz counters, porcelain tile floors, custom steel railings and cast-in-place concrete hardscapes.
Photographs by Miguel Edwards

View of the kitchen from the living room.
Photo by: Ben Benschneider
Große Moderne Küche in U-Form mit flächenbündigen Schrankfronten, dunklen Holzschränken, Küchengeräten aus Edelstahl, Unterbauwaschbecken, Mineralwerkstoff-Arbeitsplatte, Betonboden, Halbinsel und grauem Boden in Seattle
Große Moderne Küche in U-Form mit flächenbündigen Schrankfronten, dunklen Holzschränken, Küchengeräten aus Edelstahl, Unterbauwaschbecken, Mineralwerkstoff-Arbeitsplatte, Betonboden, Halbinsel und grauem Boden in Seattle

A bulthaup b3 kitchen designed and installed by hobsons|choice and featured in the September issue of KBB Magazine in the UK.
The corian island worktop has a molded double sink and drainer arrangement. Full length drawer aluminium 'G2' bulthaup handles make access easy.
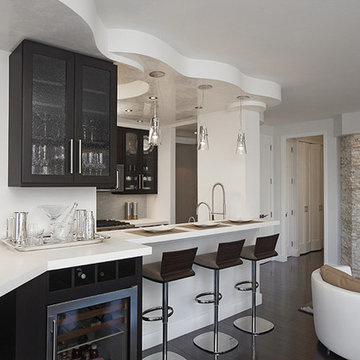
NYC apartment kitchen,
Offene, Einzeilige, Kleine Moderne Küche ohne Insel mit schwarzen Schränken, Küchengeräten aus Edelstahl, dunklem Holzboden, Unterbauwaschbecken, Glasfronten, Mineralwerkstoff-Arbeitsplatte, Küchenrückwand in Weiß und Rückwand aus Stäbchenfliesen in New York
Offene, Einzeilige, Kleine Moderne Küche ohne Insel mit schwarzen Schränken, Küchengeräten aus Edelstahl, dunklem Holzboden, Unterbauwaschbecken, Glasfronten, Mineralwerkstoff-Arbeitsplatte, Küchenrückwand in Weiß und Rückwand aus Stäbchenfliesen in New York
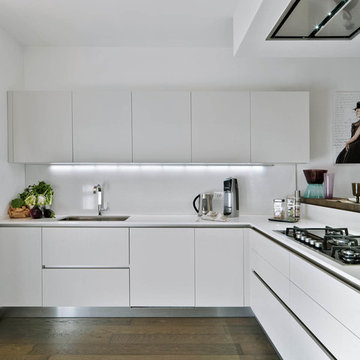
Adriano Pecchio
Offene, Mittelgroße Moderne Küche in L-Form mit Unterbauwaschbecken, flächenbündigen Schrankfronten, weißen Schränken, Mineralwerkstoff-Arbeitsplatte, Küchenrückwand in Weiß und braunem Holzboden in Mailand
Offene, Mittelgroße Moderne Küche in L-Form mit Unterbauwaschbecken, flächenbündigen Schrankfronten, weißen Schränken, Mineralwerkstoff-Arbeitsplatte, Küchenrückwand in Weiß und braunem Holzboden in Mailand
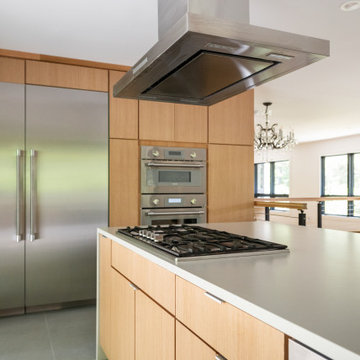
Große Moderne Wohnküche mit Waschbecken, flächenbündigen Schrankfronten, hellen Holzschränken, Mineralwerkstoff-Arbeitsplatte, Küchenrückwand in Schwarz, Rückwand aus Steinfliesen, Küchengeräten aus Edelstahl, braunem Holzboden, Kücheninsel und weißer Arbeitsplatte in Washington, D.C.

A creative design for a compact space in a period home.
Kleine Moderne Küche in U-Form mit Mineralwerkstoff-Arbeitsplatte und weißer Arbeitsplatte in Melbourne
Kleine Moderne Küche in U-Form mit Mineralwerkstoff-Arbeitsplatte und weißer Arbeitsplatte in Melbourne

Зона кухни-гостиной.
Offene, Einzeilige, Geräumige Moderne Küche in grau-weiß ohne Insel mit Unterbauwaschbecken, flächenbündigen Schrankfronten, schwarzen Schränken, Mineralwerkstoff-Arbeitsplatte, Küchenrückwand in Beige, Rückwand aus Porzellanfliesen, braunem Holzboden, braunem Boden und beiger Arbeitsplatte in Moskau
Offene, Einzeilige, Geräumige Moderne Küche in grau-weiß ohne Insel mit Unterbauwaschbecken, flächenbündigen Schrankfronten, schwarzen Schränken, Mineralwerkstoff-Arbeitsplatte, Küchenrückwand in Beige, Rückwand aus Porzellanfliesen, braunem Holzboden, braunem Boden und beiger Arbeitsplatte in Moskau

Ultramodern German Kitchen in Findon Valley, West Sussex
Our contracts team make the most of a wonderful open plan space with an ultramodern kitchen design & theme.
The Brief
For this kitchen project in Findon Valley a truly unique design was required. With this property recently extensively renovated, a vast ground floor space required a minimalist kitchen theme to suit the style of this client.
A key desirable was a link between the outdoors and the kitchen space, completely level flooring in this room meant that when bi-fold doors were peeled back the kitchen could function as an extension of this sunny garden. Throughout, personal inclusions and elements have been incorporated to suit this client.
Design Elements
To achieve the brief of this project designer Sarah from our contracts team conjured a design that utilised a huge bank of units across the back wall of this space. This provided the client with vast storage and also meant no wall units had to be used at the client’s request.
Further storage, seating and space for appliances is provided across a huge 4.6-meter island.
To suit the open plan style of this project, contemporary German furniture has been used from premium supplier Nobilia. The chosen finish of Slate Grey compliments modern accents used elsewhere in the property, with a dark handleless rail also contributing to the theme.
Special Inclusions
An important element was a minimalist and uncluttered feel throughout. To achieve this plentiful storage and custom pull-out platforms for small appliances have been utilised to minimise worktop clutter.
A key part of this design was also the high-performance appliances specified. Within furniture a Neff combination microwave, Neff compact steam oven and two Neff Slide & Hide ovens feature, in addition to two warming drawers beneath ovens.
Across the island space, a Bora Pure venting hob is used to remove the need for an overhead extractor – with a Quooker boiling tap also fitted.
Project Highlight
The undoubtable highlight of this project is the 4.6 metre island – fabricated with seamless Corian work surfaces in an Arrow Root finish. On each end of the island a waterfall edge has been included, with seating and ambient lighting nice additions to this space.
The End Result
The result of this project is a wonderful open plan kitchen design that incorporates several great features that have been personalised to suit this client’s brief.
This project was undertaken by our contract kitchen team. Whether you are a property developer or are looking to renovate your own home, consult our expert designers to see how we can design your dream space.
To arrange an appointment visit a showroom or book an appointment now.
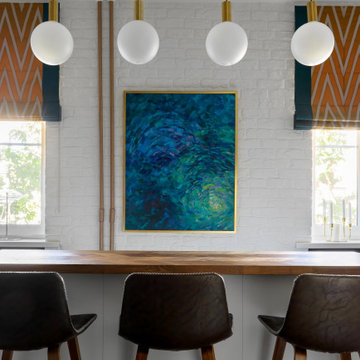
Einzeilige, Kleine Moderne Wohnküche ohne Insel mit Unterbauwaschbecken, Schrankfronten im Shaker-Stil, grauen Schränken, Mineralwerkstoff-Arbeitsplatte, Küchenrückwand in Orange, Rückwand aus Keramikfliesen, schwarzen Elektrogeräten, Keramikboden, buntem Boden und weißer Arbeitsplatte in Moskau

Kleine Moderne Küche in U-Form mit flächenbündigen Schrankfronten, beigen Schränken, Mineralwerkstoff-Arbeitsplatte, Küchenrückwand in Weiß, Rückwand aus Porzellanfliesen, schwarzen Elektrogeräten, braunem Holzboden, beigem Boden und weißer Arbeitsplatte in Moskau
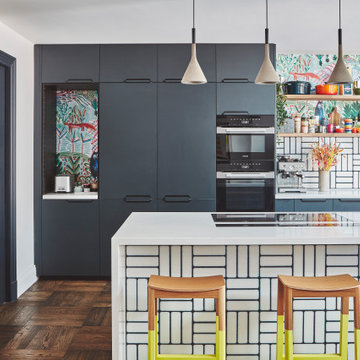
Große Moderne Wohnküche mit integriertem Waschbecken, flächenbündigen Schrankfronten, grauen Schränken, Mineralwerkstoff-Arbeitsplatte, Küchenrückwand in Weiß, Rückwand aus Keramikfliesen, Küchengeräten aus Edelstahl, braunem Holzboden, Kücheninsel und weißer Arbeitsplatte in London
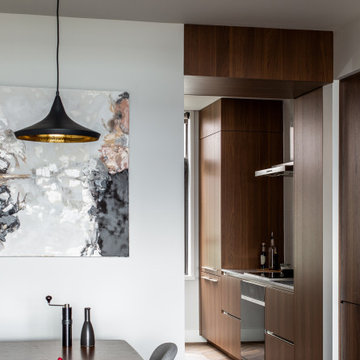
SieMatic Pure design, Natural Walnut with Matt Graphite Grey lacquer cabinetry, Natural Walnut wood wall panels, SieMatic Basalt Grey island countertop, Carrara stone countertop, Tile backsplash, Gaggenau appliances, Julien stainless steel sink, Dornbracht Dark Platinum matt faucet, SieMatic storage cabinets.
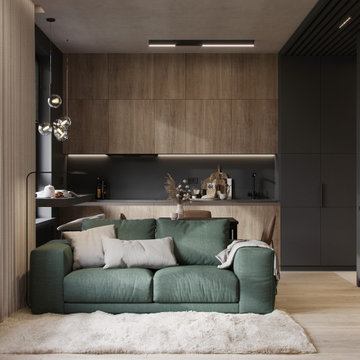
Offene, Einzeilige, Mittelgroße Moderne Küche mit Unterbauwaschbecken, flächenbündigen Schrankfronten, hellbraunen Holzschränken, Mineralwerkstoff-Arbeitsplatte, Küchenrückwand in Schwarz, Küchengeräten aus Edelstahl, hellem Holzboden, beigem Boden und schwarzer Arbeitsplatte in Sonstige

This contemporary space was designed for first time home owners. In this space you will also see the family room & guest bathroom. Lighter colors & tall windows make a small space look larger. Bright white subway tiles & a contrasting grout adds texture & depth to the space. .
JL Interiors is a LA-based creative/diverse firm that specializes in residential interiors. JL Interiors empowers homeowners to design their dream home that they can be proud of! The design isn’t just about making things beautiful; it’s also about making things work beautifully. Contact us for a free consultation Hello@JLinteriors.design _ 310.390.6849_ www.JLinteriors.design
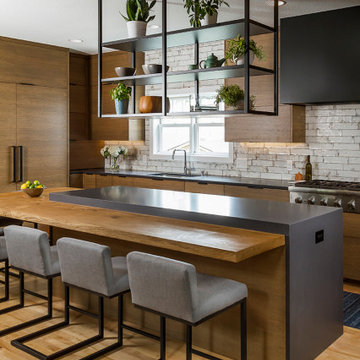
Moderne Wohnküche mit Unterbauwaschbecken, flächenbündigen Schrankfronten, braunen Schränken, Mineralwerkstoff-Arbeitsplatte, Küchenrückwand in Weiß, Rückwand aus Keramikfliesen, Küchengeräten aus Edelstahl, hellem Holzboden, Kücheninsel und schwarzer Arbeitsplatte in Minneapolis

Дизайнер-проектировщик - Елена Яковлева
Исполнитель - John Green
Große Moderne Wohnküche in U-Form mit flächenbündigen Schrankfronten, dunklen Holzschränken, Mineralwerkstoff-Arbeitsplatte, Küchenrückwand in Grau, zwei Kücheninseln und grauer Arbeitsplatte in Moskau
Große Moderne Wohnküche in U-Form mit flächenbündigen Schrankfronten, dunklen Holzschränken, Mineralwerkstoff-Arbeitsplatte, Küchenrückwand in Grau, zwei Kücheninseln und grauer Arbeitsplatte in Moskau
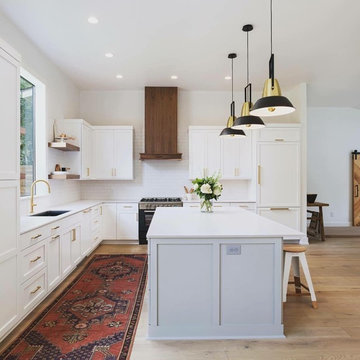
Große Moderne Küche in L-Form mit Unterbauwaschbecken, Schrankfronten im Shaker-Stil, weißen Schränken, Mineralwerkstoff-Arbeitsplatte, Küchenrückwand in Weiß, Rückwand aus Metrofliesen, Elektrogeräten mit Frontblende, hellem Holzboden, Kücheninsel, braunem Boden und weißer Arbeitsplatte in Austin
Moderne Küchen mit Mineralwerkstoff-Arbeitsplatte Ideen und Design
6