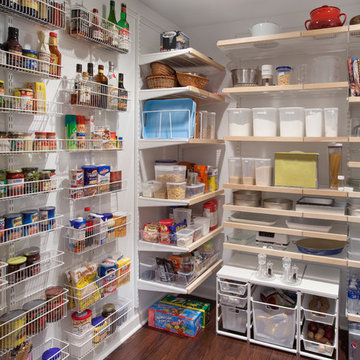Moderne Küchen mit offenen Schränken Ideen und Design
Suche verfeinern:
Budget
Sortieren nach:Heute beliebt
1 – 20 von 2.958 Fotos

Today's pantries are functional and gorgeous! Our custom pantry creates ample space for every day appliances to be kept out of sight, with easy access to bins and storage containers. Undercounter LED lighting allows for easy night-time use as well.
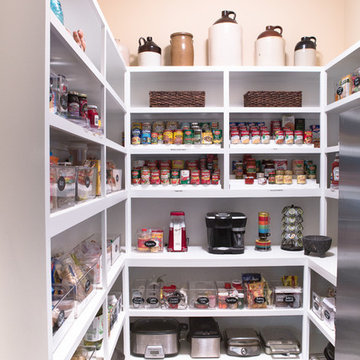
Kieran Wagner (www.kieranwagner.com)
Mittelgroße Moderne Küche mit Vorratsschrank, offenen Schränken und weißen Schränken in Richmond
Mittelgroße Moderne Küche mit Vorratsschrank, offenen Schränken und weißen Schränken in Richmond

Offene Moderne Küche mit Waschbecken, offenen Schränken, hellen Holzschränken, Küchenrückwand in Schwarz, Rückwand aus Stein und Küchengeräten aus Edelstahl in Seattle

Offene, Einzeilige, Mittelgroße Moderne Küche mit offenen Schränken, Laminat-Arbeitsplatte, Küchenrückwand in Beige, Elektrogeräten mit Frontblende, Zementfliesen für Boden, Kücheninsel, weißem Boden und beiger Arbeitsplatte in Paris

Mittelgroße, Offene, Einzeilige Moderne Küche ohne Insel mit weißen Schränken, Arbeitsplatte aus Holz, grauem Boden, Waschbecken, offenen Schränken, Küchenrückwand in Braun, Rückwand aus Holz und brauner Arbeitsplatte in Montpellier
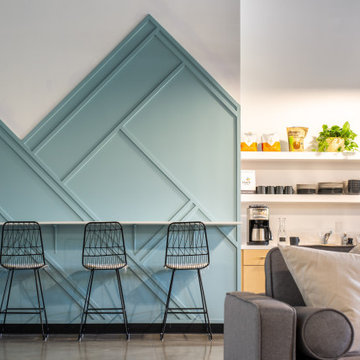
Offene, Einzeilige Moderne Küche mit offenen Schränken und weißer Arbeitsplatte in San Diego

We removed some of the top cabinets and replaced them with open shelves. We also added geometric backsplash tiles and light sconces.
Mittelgroße Moderne Wohnküche in L-Form mit offenen Schränken, dunklen Holzschränken, Quarzit-Arbeitsplatte, Küchenrückwand in Weiß, Kücheninsel, weißer Arbeitsplatte, Einbauwaschbecken, Rückwand aus Keramikfliesen, Küchengeräten aus Edelstahl, dunklem Holzboden und braunem Boden in Atlanta
Mittelgroße Moderne Wohnküche in L-Form mit offenen Schränken, dunklen Holzschränken, Quarzit-Arbeitsplatte, Küchenrückwand in Weiß, Kücheninsel, weißer Arbeitsplatte, Einbauwaschbecken, Rückwand aus Keramikfliesen, Küchengeräten aus Edelstahl, dunklem Holzboden und braunem Boden in Atlanta
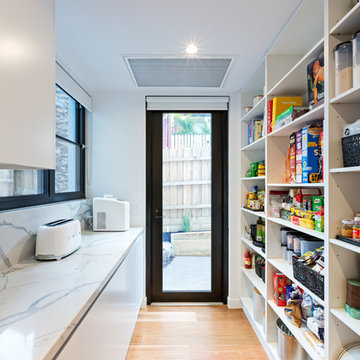
Moderne Küche mit offenen Schränken, Küchenrückwand in Weiß, braunem Holzboden, braunem Boden und weißer Arbeitsplatte in Melbourne

Jonathan Mitchell
Mittelgroße Moderne Küche in U-Form mit Vorratsschrank, Unterbauwaschbecken, offenen Schränken, weißen Schränken, Küchenrückwand in Blau, Rückwand aus Metrofliesen, braunem Holzboden, weißer Arbeitsplatte, Mineralwerkstoff-Arbeitsplatte und braunem Boden in San Francisco
Mittelgroße Moderne Küche in U-Form mit Vorratsschrank, Unterbauwaschbecken, offenen Schränken, weißen Schränken, Küchenrückwand in Blau, Rückwand aus Metrofliesen, braunem Holzboden, weißer Arbeitsplatte, Mineralwerkstoff-Arbeitsplatte und braunem Boden in San Francisco
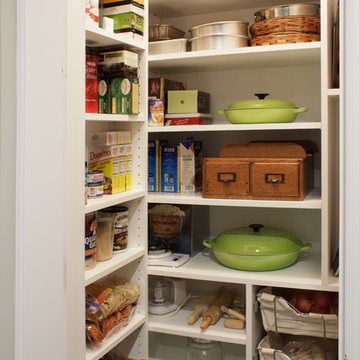
Adjustable shelves are a perfect fit for a kitchen pantry. With stored items ranging from small flat cans to small appliances, you can accommodate various heights and sizes with fully adjustable shelves. That applies to the depth of shelves, as well. Deep shelves are necessary for platters or larger appliances, but shallow shelves keep everything front and center so that each item is easily accessible.
Kara Lashuay
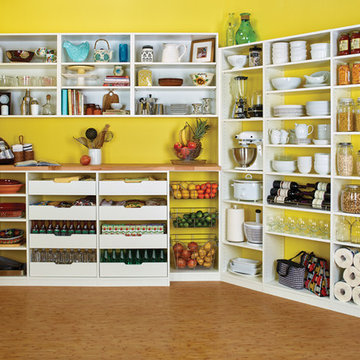
Mittelgroße Moderne Küche mit Vorratsschrank, offenen Schränken, weißen Schränken, braunem Holzboden und braunem Boden in Philadelphia

Dale Christopher Lang
Mittelgroße Moderne Küche ohne Insel in U-Form mit Vorratsschrank, offenen Schränken, weißen Schränken, Marmor-Arbeitsplatte, Küchengeräten aus Edelstahl und braunem Holzboden in Seattle
Mittelgroße Moderne Küche ohne Insel in U-Form mit Vorratsschrank, offenen Schränken, weißen Schränken, Marmor-Arbeitsplatte, Küchengeräten aus Edelstahl und braunem Holzboden in Seattle

This 400 s.f. studio apartment in NYC’s Greenwich Village serves as a pied-a-terre
for clients whose primary residence is on the West Coast.
Although the clients do not reside here full-time, this tiny space accommodates
all the creature comforts of home.
The kitchenette combines custom cool grey lacquered cabinets with brass fittings,
white beveled subway tile, and a warm brushed brass backsplash; an antique
Boucherouite runner and textural woven stools that pull up to the kitchen’s
coffee counter punctuate the clean palette with warmth and the human scale.
The under-counter freezer and refrigerator, along with the 18” dishwasher, are all
panelled to match the cabinets, and open shelving to the ceiling maximizes the
feeling of the space’s volume.
The entry closet doubles as home for a combination washer/dryer unit.
The custom bathroom vanity, with open brass legs sitting against floor-to-ceiling
marble subway tile, boasts a honed gray marble countertop, with an undermount
sink offset to maximize precious counter space and highlight a pendant light. A
tall narrow cabinet combines closed and open storage, and a recessed mirrored
medicine cabinet conceals additional necessaries.
The stand-up shower is kept minimal, with simple white beveled subway tile and
frameless glass doors, and is large enough to host a teak and stainless bench for
comfort; black sink and bath fittings ground the otherwise light palette.
What had been a generic studio apartment became a rich landscape for living.

photo by Toshihiro Sobajima
Moderne Wohnküche mit Unterbauwaschbecken, offenen Schränken, Betonarbeitsplatte, Küchenrückwand in Weiß, Rückwand aus Metrofliesen, dunklem Holzboden, Halbinsel, braunem Boden und grauer Arbeitsplatte in Sonstige
Moderne Wohnküche mit Unterbauwaschbecken, offenen Schränken, Betonarbeitsplatte, Küchenrückwand in Weiß, Rückwand aus Metrofliesen, dunklem Holzboden, Halbinsel, braunem Boden und grauer Arbeitsplatte in Sonstige
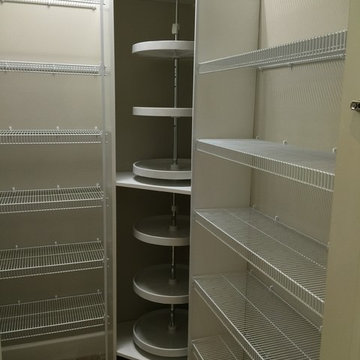
Moderne Küche mit Vorratsschrank, offenen Schränken, weißen Schränken, Küchenrückwand in Weiß und Porzellan-Bodenfliesen in Miami

The proposal for the renovation of a small apartment on the third floor of a 1990s block in the hearth of Fitzrovia sets out to wipe out the original layout and update its configuration to suit the requirements of the new owner. The challenge was to incorporate an ambitious brief within the limited space of 48 sqm.
A narrow entrance corridor is sandwiched between integrated storage and a pod that houses Utility functions on one side and the Kitchen on the side opposite and leads to a large open space Living Area that can be separated by means of full height pivoting doors. This is the starting point of an imaginary interior circulation route that guides one to the terrace via the sleeping quarter and which is distributed with singularities that enrich the quality of the journey through the small apartment. Alternating the qualities of each space further augments the degree of variation within such a limited space.
The materials have been selected to complement each other and to create a homogenous living environment where grey concrete tiles are juxtaposed to spray lacquered vertical surfaces and the walnut kitchen counter adds and earthy touch and is contrasted with a painted splashback.
In addition, the services of the apartment have been upgraded and the space has been fully insulated to improve its thermal and sound performance.
Photography by Gianluca Maver

Offene, Große Moderne Küche in L-Form mit offenen Schränken, weißen Schränken, Küchenrückwand in Weiß, Elektrogeräten mit Frontblende, hellem Holzboden, Kücheninsel, Unterbauwaschbecken, Marmor-Arbeitsplatte und Rückwand aus Stein in San Francisco
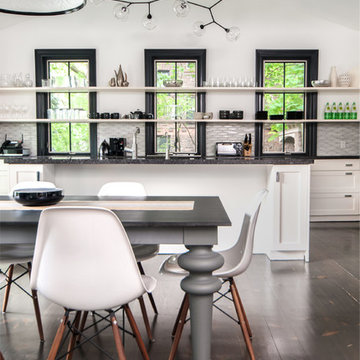
photo by Stephani Buchman
Moderne Wohnküche mit offenen Schränken und weißen Schränken in Toronto
Moderne Wohnküche mit offenen Schränken und weißen Schränken in Toronto
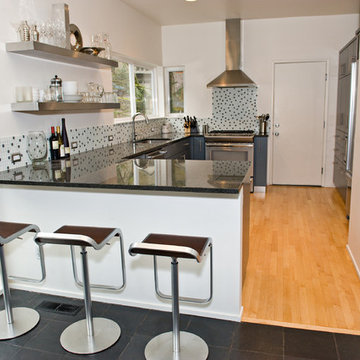
Moderne Küchenbar in U-Form mit bunter Rückwand, Rückwand aus Mosaikfliesen, offenen Schränken und Edelstahlfronten in Portland
Moderne Küchen mit offenen Schränken Ideen und Design
1
