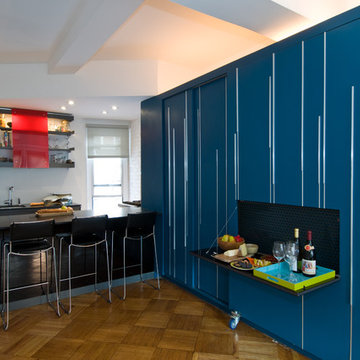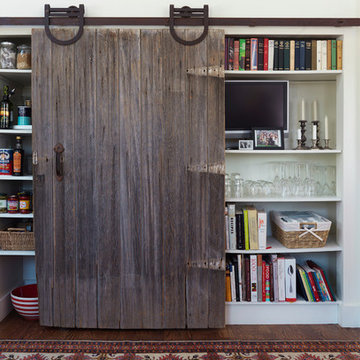Moderne Küchen mit offenen Schränken Ideen und Design
Suche verfeinern:
Budget
Sortieren nach:Heute beliebt
41 – 60 von 2.959 Fotos
1 von 3
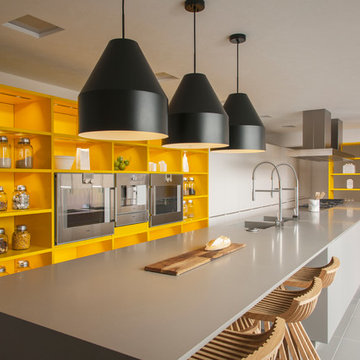
Cocinas Chef d´Oeuvre - Leicht
Einzeilige, Große Moderne Küche mit offenen Schränken, gelben Schränken, Kücheninsel, grauem Boden und Küchengeräten aus Edelstahl in Barcelona
Einzeilige, Große Moderne Küche mit offenen Schränken, gelben Schränken, Kücheninsel, grauem Boden und Küchengeräten aus Edelstahl in Barcelona
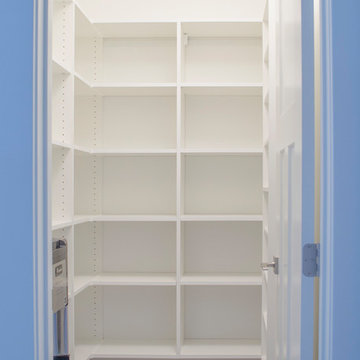
Große Moderne Küche mit Vorratsschrank, offenen Schränken, weißen Schränken, Küchengeräten aus Edelstahl, Teppichboden und braunem Boden in Sonstige
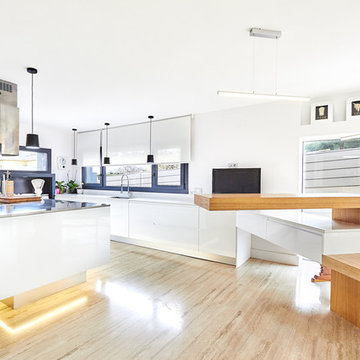
Amplia cocina de espacio abiertos
© Carla Capdevila
Offene, Geräumige Moderne Küche in U-Form mit offenen Schränken, weißen Schränken, Küchenrückwand in Weiß, weißen Elektrogeräten, zwei Kücheninseln und braunem Boden in Madrid
Offene, Geräumige Moderne Küche in U-Form mit offenen Schränken, weißen Schränken, Küchenrückwand in Weiß, weißen Elektrogeräten, zwei Kücheninseln und braunem Boden in Madrid
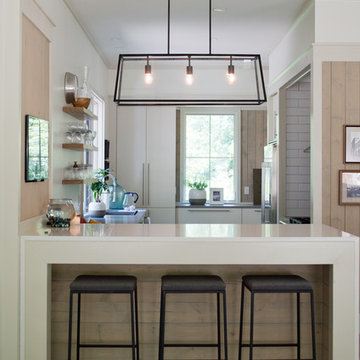
Geschlossene, Mittelgroße Moderne Küchenbar in U-Form mit offenen Schränken, hellen Holzschränken, hellem Holzboden, Halbinsel, Quarzwerkstein-Arbeitsplatte, Küchenrückwand in Weiß, Rückwand aus Metrofliesen, Küchengeräten aus Edelstahl und braunem Boden in Sonstige
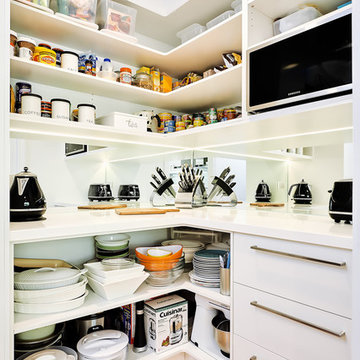
Aaron Widyanto
Moderne Küche mit Vorratsschrank, offenen Schränken, weißen Schränken und Rückwand aus Spiegelfliesen in Melbourne
Moderne Küche mit Vorratsschrank, offenen Schränken, weißen Schränken und Rückwand aus Spiegelfliesen in Melbourne
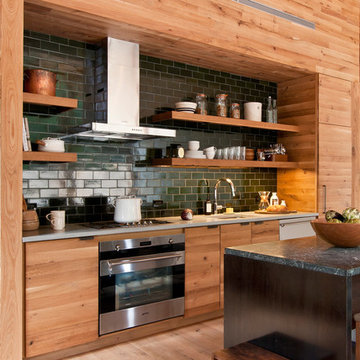
www.hudsonwoods.com
This is a great project from Lang Architect in the Catskill Mountains of NY. Each home is this development uses materials which are design-conscious to the local community & environment, which is why they found us. They used lumber & flooring from Hickman Lumber & Allegheny Mountain Hardwood Flooring for all the hardwood aspects of the home - walls, ceiling, doors, & floors.
R&Q natural white oak. 3" & 4". Various Widths and lengths. Turned out Beautifully!
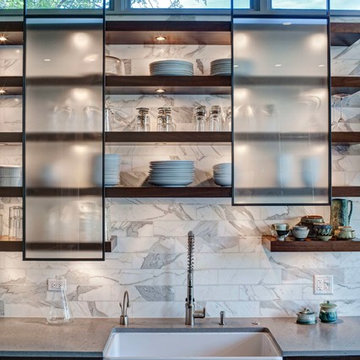
Moderne Küche mit offenen Schränken, Landhausspüle, Küchenrückwand in Weiß und Rückwand aus Marmor in Chicago
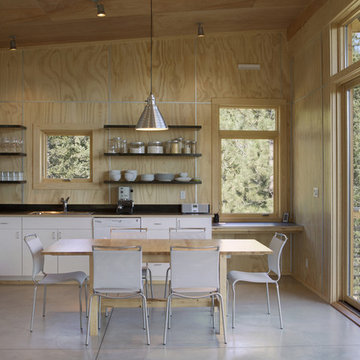
(c) steve keating photography
Moderne Wohnküche mit weißen Elektrogeräten und offenen Schränken in Seattle
Moderne Wohnküche mit weißen Elektrogeräten und offenen Schränken in Seattle
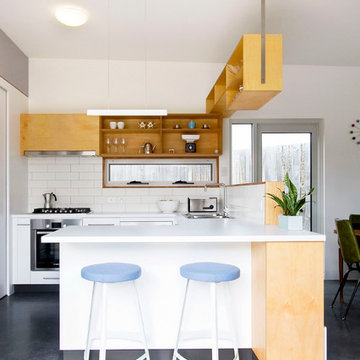
Offene, Mittelgroße Moderne Küche in U-Form mit Doppelwaschbecken, offenen Schränken, hellen Holzschränken, Mineralwerkstoff-Arbeitsplatte, Küchenrückwand in Weiß, Rückwand aus Keramikfliesen, Küchengeräten aus Edelstahl, Halbinsel und Betonboden in Hobart
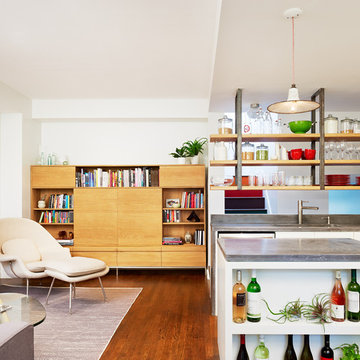
Open plan kitchen and living room with custom kitchen island that includes wine storage. Open shelving mounted on steel brackets support dishes and provide for light from above.
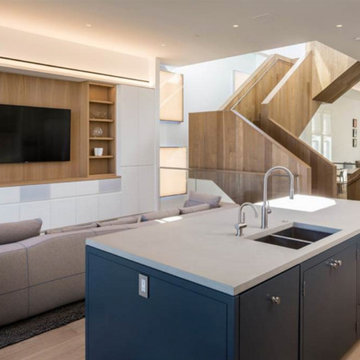
Offene, Große Moderne Küche in L-Form mit Unterbauwaschbecken, offenen Schränken, weißen Schränken, Quarzwerkstein-Arbeitsplatte, Küchenrückwand in Weiß, Rückwand aus Stein, Küchengeräten aus Edelstahl, hellem Holzboden, Kücheninsel und grauer Arbeitsplatte in San Francisco
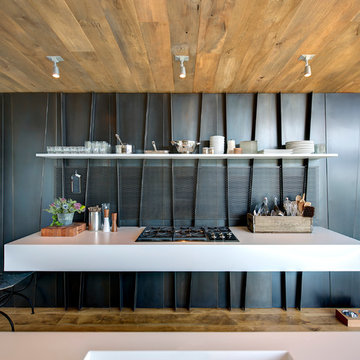
Bates Masi Architects LLC
Moderne Küche mit offenen Schränken, Rückwand aus Metallfliesen und braunem Holzboden in New York
Moderne Küche mit offenen Schränken, Rückwand aus Metallfliesen und braunem Holzboden in New York
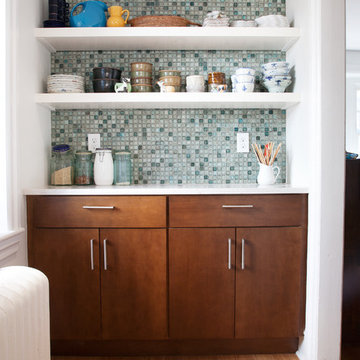
A recent kitchen renovation in Bala Cynwyd.
We removed the dated dome lights and installed strategically placed 4” recessed lights. For under-cabinet lighting, we used a series of hardwired, non-heat producing LED lights. These are self-adhesive, paper-thin strips that provide plenty of attractive light, install easily and cost a fraction of standard under-cabinet lighting. And you can’t see them without bending down to look under the cabinets.
The new bamboo floor certainly brightened things up, as did the quartz countertops. We sought a lumberyard that carried the same dimension and profile baseboard as the rest of the house. A custom-made steel frame, topped by a matching slab of countertop, made the new kitchen table. Some new Bosch appliances, floating IKEA shelves, a few coats of Benjamin Moore paint, a custom mosaic glass tile backsplash were the finishing touches.
Photo: Becca Dornewass, Octo Design

Einzeilige, Mittelgroße Moderne Wohnküche ohne Insel mit offenen Schränken, grünen Schränken, Arbeitsplatte aus Fliesen, weißer Arbeitsplatte, bunter Rückwand, Küchengeräten aus Edelstahl und buntem Boden in Paris

This 3 storey mid-terrace townhouse on the Harringay Ladder was in desperate need for some modernisation and general recuperation, having not been altered for several decades.
We were appointed to reconfigure and completely overhaul the outrigger over two floors which included new kitchen/dining and replacement conservatory to the ground with bathroom, bedroom & en-suite to the floor above.
Like all our projects we considered a variety of layouts and paid close attention to the form of the new extension to replace the uPVC conservatory to the rear garden. Conceived as a garden room, this space needed to be flexible forming an extension to the kitchen, containing utilities, storage and a nursery for plants but a space that could be closed off with when required, which led to discrete glazed pocket sliding doors to retain natural light.
We made the most of the north-facing orientation by adopting a butterfly roof form, typical to the London terrace, and introduced high-level clerestory windows, reaching up like wings to bring in morning and evening sunlight. An entirely bespoke glazed roof, double glazed panels supported by exposed Douglas fir rafters, provides an abundance of light at the end of the spacial sequence, a threshold space between the kitchen and the garden.
The orientation also meant it was essential to enhance the thermal performance of the un-insulated and damp masonry structure so we introduced insulation to the roof, floor and walls, installed passive ventilation which increased the efficiency of the external envelope.
A predominantly timber-based material palette of ash veneered plywood, for the garden room walls and new cabinets throughout, douglas fir doors and windows and structure, and an oak engineered floor all contribute towards creating a warm and characterful space.

Photo by: David Papazian Photography
Moderne Küche ohne Insel in U-Form mit Vorratsschrank, offenen Schränken, schwarzen Schränken, braunem Holzboden und braunem Boden in Portland
Moderne Küche ohne Insel in U-Form mit Vorratsschrank, offenen Schränken, schwarzen Schränken, braunem Holzboden und braunem Boden in Portland
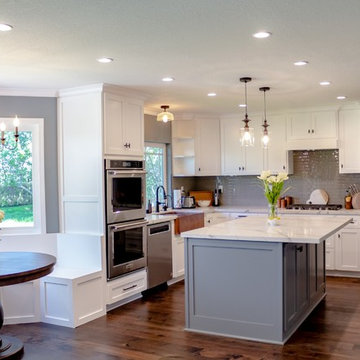
Kitchen Renovation in Porter Ranch, California by A-List Builders
New cabinets, hardwood floors, marble kitchen island, copper farmhouse sink, ceramic backsplash, paint, and appliances.
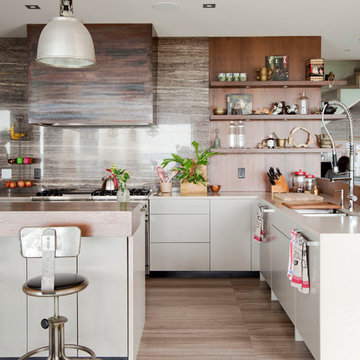
Janis Nicolay
Mittelgroße Moderne Küche in L-Form mit Doppelwaschbecken, offenen Schränken, hellbraunen Holzschränken, Küchengeräten aus Edelstahl, Kücheninsel, Rückwand aus Stein, Porzellan-Bodenfliesen und braunem Boden in Vancouver
Mittelgroße Moderne Küche in L-Form mit Doppelwaschbecken, offenen Schränken, hellbraunen Holzschränken, Küchengeräten aus Edelstahl, Kücheninsel, Rückwand aus Stein, Porzellan-Bodenfliesen und braunem Boden in Vancouver
Moderne Küchen mit offenen Schränken Ideen und Design
3
