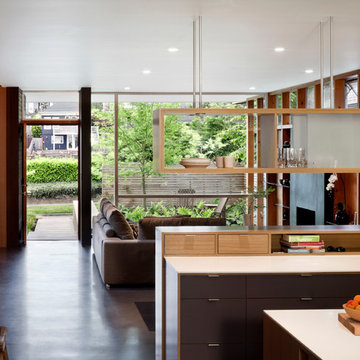Moderne Küchen mit offenen Schränken Ideen und Design
Suche verfeinern:
Budget
Sortieren nach:Heute beliebt
141 – 160 von 2.952 Fotos
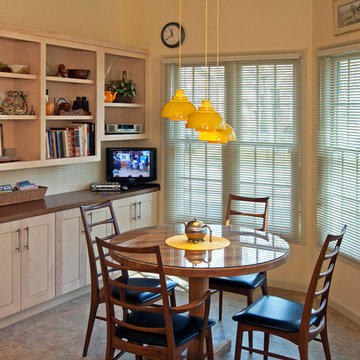
The breakfast room attached to a condo kitchen update. Features new Armstrong Alterna vinyl tile with Driftwood grout, maple cabinets with a natural finish. All of it compliments the owners existing yellow light ficture and Danish modern furnishing.
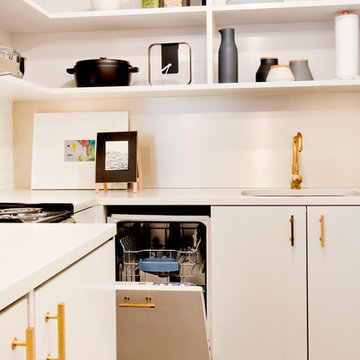
This 400 s.f. studio apartment in NYC’s Greenwich Village serves as a pied-a-terre
for clients whose primary residence is on the West Coast.
Although the clients do not reside here full-time, this tiny space accommodates
all the creature comforts of home.
Bleached hardwood floors, crisp white walls, and high ceilings are the backdrop to
a custom blackened steel and glass partition, layered with raw silk sheer draperies,
to create a private sleeping area, replete with custom built-in closets.
Simple headboard and crisp linens are balanced with a lightly-metallic glazed
duvet and a vintage textile pillow.
The living space boasts a custom Belgian linen sectional sofa that pulls out into a
full-size bed for the couple’s young children who sometimes accompany them.
Efficient and inexpensive dining furniture sits comfortably in the main living space
and lends clean, Scandinavian functionality for sharing meals. The sculptural
handrafted metal ceiling mobile offsets the architecture’s clean lines, defining the
space while accentuating the tall ceilings.
The kitchenette combines custom cool grey lacquered cabinets with brass fittings,
white beveled subway tile, and a warm brushed brass backsplash; an antique
Boucherouite runner and textural woven stools that pull up to the kitchen’s
coffee counter punctuate the clean palette with warmth and the human scale.
The under-counter freezer and refrigerator, along with the 18” dishwasher, are all
panelled to match the cabinets, and open shelving to the ceiling maximizes the
feeling of the space’s volume.
The entry closet doubles as home for a combination washer/dryer unit.
The custom bathroom vanity, with open brass legs sitting against floor-to-ceiling
marble subway tile, boasts a honed gray marble countertop, with an undermount
sink offset to maximize precious counter space and highlight a pendant light. A
tall narrow cabinet combines closed and open storage, and a recessed mirrored
medicine cabinet conceals additional necessaries.
The stand-up shower is kept minimal, with simple white beveled subway tile and
frameless glass doors, and is large enough to host a teak and stainless bench for
comfort; black sink and bath fittings ground the otherwise light palette.
What had been a generic studio apartment became a rich landscape for living.
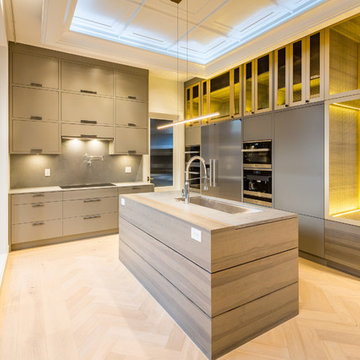
Richin
Große Moderne Wohnküche in L-Form mit Waschbecken, offenen Schränken, grauen Schränken, Quarzwerkstein-Arbeitsplatte, Küchenrückwand in Grau, Rückwand aus Stein, Küchengeräten aus Edelstahl, hellem Holzboden, Kücheninsel, weißem Boden und grauer Arbeitsplatte in Vancouver
Große Moderne Wohnküche in L-Form mit Waschbecken, offenen Schränken, grauen Schränken, Quarzwerkstein-Arbeitsplatte, Küchenrückwand in Grau, Rückwand aus Stein, Küchengeräten aus Edelstahl, hellem Holzboden, Kücheninsel, weißem Boden und grauer Arbeitsplatte in Vancouver
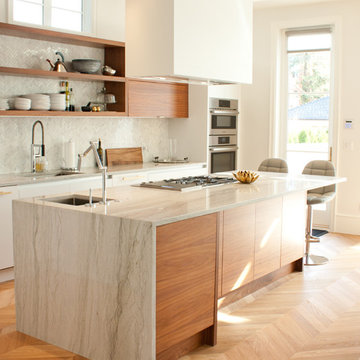
Sophie C.
Moderne Küche mit Unterbauwaschbecken, offenen Schränken, hellbraunen Holzschränken, Küchengeräten aus Edelstahl, hellem Holzboden und Kücheninsel in Vancouver
Moderne Küche mit Unterbauwaschbecken, offenen Schränken, hellbraunen Holzschränken, Küchengeräten aus Edelstahl, hellem Holzboden und Kücheninsel in Vancouver
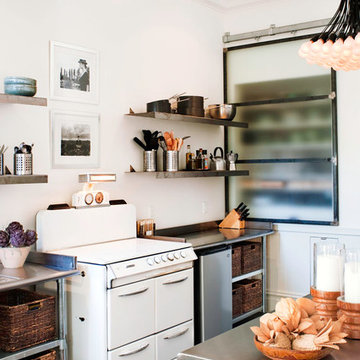
Photos by Drew Kelly
Geschlossene, Einzeilige, Mittelgroße Moderne Küche mit offenen Schränken, weißen Elektrogeräten, Unterbauwaschbecken, Edelstahlfronten, Edelstahl-Arbeitsplatte, Küchenrückwand in Weiß, dunklem Holzboden und Kücheninsel in San Francisco
Geschlossene, Einzeilige, Mittelgroße Moderne Küche mit offenen Schränken, weißen Elektrogeräten, Unterbauwaschbecken, Edelstahlfronten, Edelstahl-Arbeitsplatte, Küchenrückwand in Weiß, dunklem Holzboden und Kücheninsel in San Francisco
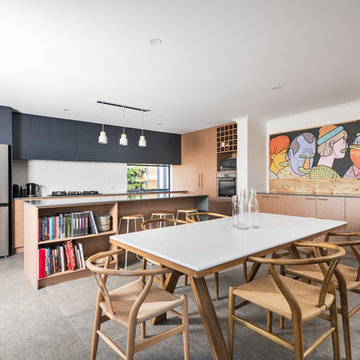
DMAX Photography
Offene, Zweizeilige, Mittelgroße Moderne Küche mit Unterbauwaschbecken, offenen Schränken, hellen Holzschränken, Quarzwerkstein-Arbeitsplatte, Küchenrückwand in Weiß, Rückwand aus Zementfliesen, Küchengeräten aus Edelstahl, Keramikboden, Kücheninsel, grauem Boden und grauer Arbeitsplatte in Perth
Offene, Zweizeilige, Mittelgroße Moderne Küche mit Unterbauwaschbecken, offenen Schränken, hellen Holzschränken, Quarzwerkstein-Arbeitsplatte, Küchenrückwand in Weiß, Rückwand aus Zementfliesen, Küchengeräten aus Edelstahl, Keramikboden, Kücheninsel, grauem Boden und grauer Arbeitsplatte in Perth
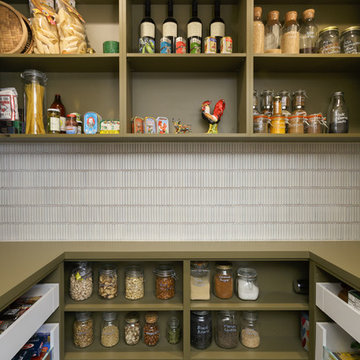
Große Moderne Küche in U-Form mit Vorratsschrank, grünen Schränken, Mineralwerkstoff-Arbeitsplatte, Küchenrückwand in Weiß, offenen Schränken, Rückwand aus Stäbchenfliesen und grüner Arbeitsplatte in Melbourne
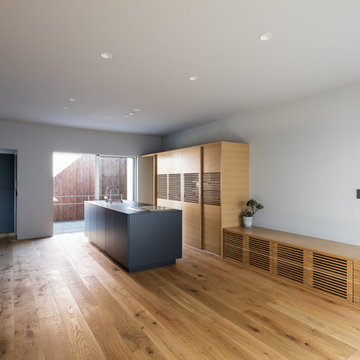
リビングからキッチンを望む
フローリングや家具はオーク
中庭奥の壁はガレージからのエンジン音の緩衝帯として吸音率の高い檜板張りとしています。
キッチンの換気扇は電動昇降式の下引き換気扇とし、スッキリとした天井を実現しています。
photo by Yohei Sasakura
Offene, Einzeilige, Große Moderne Küche mit Unterbauwaschbecken, offenen Schränken, grauen Schränken, Quarzwerkstein-Arbeitsplatte, Küchenrückwand in Grau, schwarzen Elektrogeräten, hellem Holzboden, Kücheninsel, beigem Boden und grauer Arbeitsplatte in Sonstige
Offene, Einzeilige, Große Moderne Küche mit Unterbauwaschbecken, offenen Schränken, grauen Schränken, Quarzwerkstein-Arbeitsplatte, Küchenrückwand in Grau, schwarzen Elektrogeräten, hellem Holzboden, Kücheninsel, beigem Boden und grauer Arbeitsplatte in Sonstige
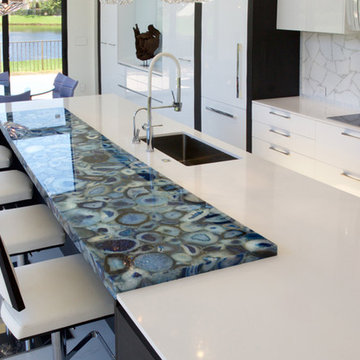
Offene, Zweizeilige, Geräumige Moderne Küche mit Unterbauwaschbecken, offenen Schränken, weißen Schränken, Quarzit-Arbeitsplatte, Küchenrückwand in Weiß, Rückwand aus Glasfliesen, weißen Elektrogeräten und Kücheninsel in Paris
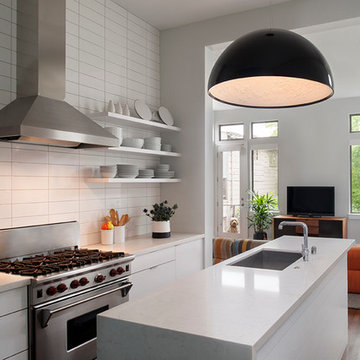
Regan Baker Design was hired in conjunction with John Lum Architects to update this beautiful edwardian in the Castro, San Francisco. The couple who work for both Pixar and Apple, enjoy color, something that Regan Baker Design really enjoys as well. The kitchen, once closed off by a peninsula island, was removed to open to the living room creating a more open floor plan. Open shelves help open up the room as well, while also creating architecture and interest to a rather tall kitchen. Once an under stair closet, the guest bathroom's custom walnut vanity provides storage for every day necessities, while the tiled walls bring interest to a rather small white bathroom. One accent glass tile wall continues the splash of blue color palette throughout the house.
Finish and fixture selections were paired with a few statement pieces including the oversized Flos pendant over the island, the Roche Bobois sofa in multi-color and the client's existing teal round slipper chair, purchased from the ever famed Judge Judy.
The nursery, designed around the client's grandmother's croched character stuffed animals and the ever so cute cloud smiley face rug, was completed just in time before the birth of their daughter.
Key Contributors:
Contractor: Ehline Construction
Architect: John Lum
Photographer: Sharon Risedorph
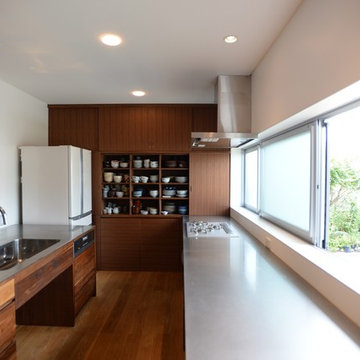
Shusaku Matsuda & Associates, Architects
Geräumige Moderne Wohnküche in U-Form mit Einbauwaschbecken, offenen Schränken, dunklen Holzschränken, Edelstahl-Arbeitsplatte, Küchenrückwand in Weiß, Küchengeräten aus Edelstahl, hellem Holzboden und zwei Kücheninseln in Sonstige
Geräumige Moderne Wohnküche in U-Form mit Einbauwaschbecken, offenen Schränken, dunklen Holzschränken, Edelstahl-Arbeitsplatte, Küchenrückwand in Weiß, Küchengeräten aus Edelstahl, hellem Holzboden und zwei Kücheninseln in Sonstige
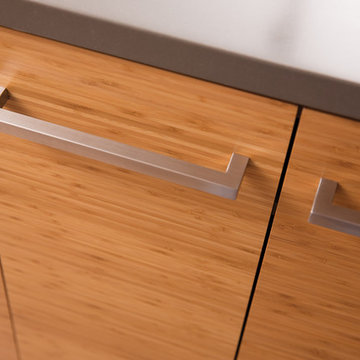
For this kitchen, we wanted to showcase a contemporary styled design featuring Dura Supreme’s Natural Bamboo with a Horizontal Grain pattern.
After selecting the wood species and finish for the cabinetry, we needed to select the rest of the finishes. Since we wanted the cabinetry to take the center stage we decided to keep the flooring and countertop colors neutral to accentuate the grain pattern and color of the Bamboo cabinets. We selected a mid-tone gray Corian solid surface countertop for both the perimeter and the kitchen island countertops. Next, we selected a smoky gray cork flooring which coordinates beautifully with both the countertops and the cabinetry.
For the backsplash, we wanted to add in a pop of color and selected a 3" x 6" subway tile in a deep purple to accent the Bamboo cabinetry.
Request a FREE Dura Supreme Brochure Packet:
http://www.durasupreme.com/request-brochure
Find a Dura Supreme Showroom near you today:
http://www.durasupreme.com/dealer-locator
To learn more about our Exotic Veneer options, go to: http://www.durasupreme.com/wood-species/exotic-veneers
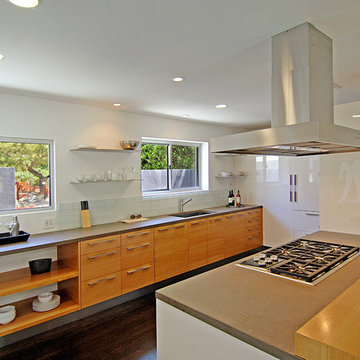
Moderne Küche mit Waschbecken, offenen Schränken und hellbraunen Holzschränken in Los Angeles
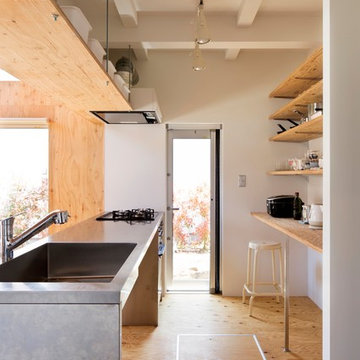
photo:shinichi hanaoka
Offene, Einzeilige Moderne Küche mit integriertem Waschbecken, offenen Schränken, Edelstahl-Arbeitsplatte, braunem Holzboden, Halbinsel und braunem Boden in Tokio Peripherie
Offene, Einzeilige Moderne Küche mit integriertem Waschbecken, offenen Schränken, Edelstahl-Arbeitsplatte, braunem Holzboden, Halbinsel und braunem Boden in Tokio Peripherie
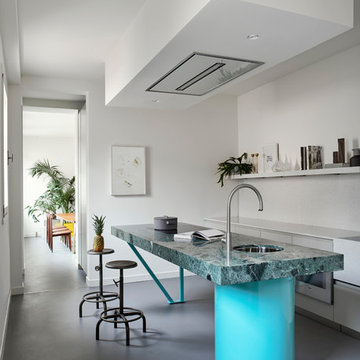
Photo credits Valentina Sommariva
Einzeilige Moderne Küche mit Unterbauwaschbecken, offenen Schränken, Betonboden, Kücheninsel und grauem Boden in New York
Einzeilige Moderne Küche mit Unterbauwaschbecken, offenen Schränken, Betonboden, Kücheninsel und grauem Boden in New York
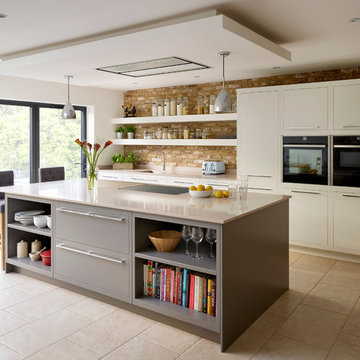
Moderne Küche mit Unterbauwaschbecken, offenen Schränken, schwarzen Elektrogeräten und Kücheninsel in London
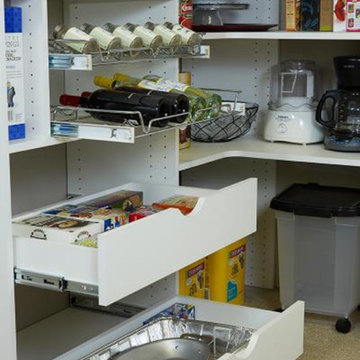
Our home organization specialist will work with you to design specific areas for storing small appliances or decorative dishes. Pantry pull outs will be equipped to accommodate more than just food items in the space.
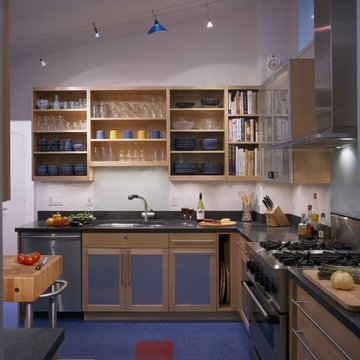
FLOAT AND FLOW. Everyday glassware and dishes are stacked, straight from the dishwasher, on maple shelving. We repeated the shelves, which float on cables, across the room in the laundry center. The butcher-block cart rolls where it's needed and helps direct the flow of guests.
Photography by Maxwell MacKenzie
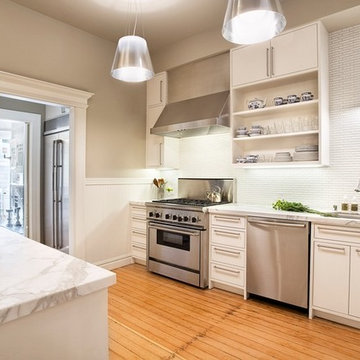
Renovation of kitchen, a mix of modern and traditional styles.
Geschlossene, Mittelgroße Moderne Küche in L-Form mit Küchengeräten aus Edelstahl, Marmor-Arbeitsplatte, Doppelwaschbecken, offenen Schränken, weißen Schränken, Küchenrückwand in Weiß, Rückwand aus Stäbchenfliesen, hellem Holzboden, Kücheninsel und braunem Boden in San Francisco
Geschlossene, Mittelgroße Moderne Küche in L-Form mit Küchengeräten aus Edelstahl, Marmor-Arbeitsplatte, Doppelwaschbecken, offenen Schränken, weißen Schränken, Küchenrückwand in Weiß, Rückwand aus Stäbchenfliesen, hellem Holzboden, Kücheninsel und braunem Boden in San Francisco
Moderne Küchen mit offenen Schränken Ideen und Design
8
