Moderne Küchen mit roter Arbeitsplatte Ideen und Design
Suche verfeinern:
Budget
Sortieren nach:Heute beliebt
141 – 160 von 228 Fotos
1 von 3
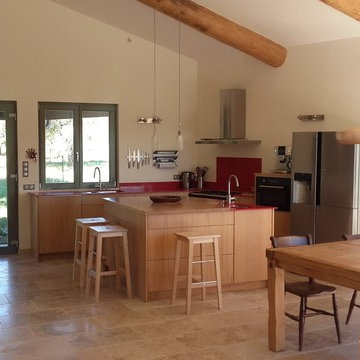
Cette rénovation consistait à réunir deux maison côte à côte et de crée un seul volume avec 6 chambres, 4 salles de bain, grande cuisine et salle à manger ainsi qu’un salon avec cheminé. Une partie de la bâtisse avait un aspect plus moderne car elle a été reconstruite dans les années 60, alors que l’autre partie date du 17ième siècle. Vue l’ampleur des travaux qui englobais la mise en place d’un chauffage central où nous avons opté pour les granulées en bois ce qui permet d’avoir un chauffage au sol et des radiateurs à l’étage, nous avons dû trouver des solutions peu couteux pour l’aménagement intérieurs et les finitions. Tous les sols du RdCH ont ainsi été recouvert d’un dalle de travertin et nous avons utilisé le même produit pour les sols et murs des SdB, ce qui a crée une belle unité. Même les diverses terrasses ont reçu ce dallage. La cuisine est dessiné et pensé par Katrin qui a aussi conçue la cheminé en béton dans des lignes moderne qui contraste les poutres ancienne de ce salon. Les rideaux sont on 100 % Lin, suffisamment épais pour protégé du soleil et assombrir les pièces.
Katrin Keller
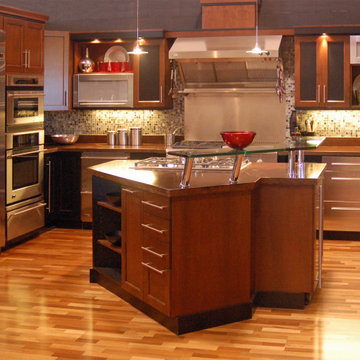
Based loosely on Peit Mondrian's "lozenge" paintings, this kitchen uses cabinetry in a dark mahogany stain on maple, black and stainless steel. It features two cooking stations, a 48" built-in refrigerator, stainless steel cabinetry as well as appliances, quartz & concrete counters, a raised glass bar and mosaic glass back splash. The flooring is "Lyptus" brand hardwood in a natural finish -- made of a eucalyptus hybrid, sustainably grown in South America.
Wood-Mode Fine Custom Cabinetry, Brookhaven's Edgemont
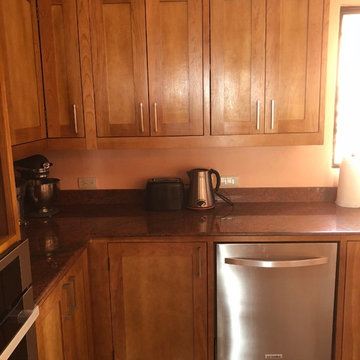
Norberto Miguel Godinez Patlan fotografo, Cruz Ibarra carpintero, Felipe Estrada Plomero,
Geschlossene, Mittelgroße Moderne Küche in U-Form mit Doppelwaschbecken, profilierten Schrankfronten, hellbraunen Holzschränken, Marmor-Arbeitsplatte, Küchenrückwand in Rot, Rückwand aus Marmor, Küchengeräten aus Edelstahl, Marmorboden, Kücheninsel, grauem Boden und roter Arbeitsplatte in Mexiko Stadt
Geschlossene, Mittelgroße Moderne Küche in U-Form mit Doppelwaschbecken, profilierten Schrankfronten, hellbraunen Holzschränken, Marmor-Arbeitsplatte, Küchenrückwand in Rot, Rückwand aus Marmor, Küchengeräten aus Edelstahl, Marmorboden, Kücheninsel, grauem Boden und roter Arbeitsplatte in Mexiko Stadt
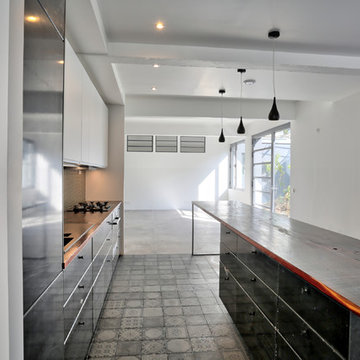
Une cuisine ouverte toute simple, fabriquée de lignes parallelles. Une crédence en mosaïques de verre forme "baton" et un tapis d'imitation carreaux ciment rendent l'espace unique.
Photographe: Perrier Li
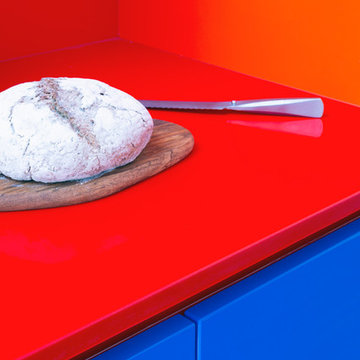
Große Moderne Küche mit integriertem Waschbecken, flächenbündigen Schrankfronten, Laminat-Arbeitsplatte, Küchengeräten aus Edelstahl, braunem Boden und roter Arbeitsplatte in London
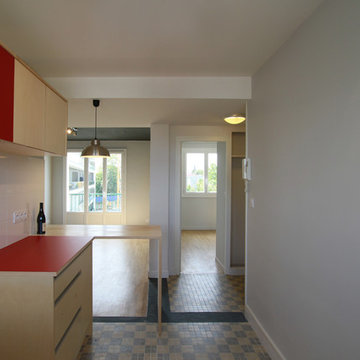
Offene, Einzeilige, Mittelgroße Moderne Küche mit Kassettenfronten, hellen Holzschränken, Laminat-Arbeitsplatte, Küchenrückwand in Weiß, Rückwand aus Keramikfliesen, Kücheninsel und roter Arbeitsplatte in Rennes
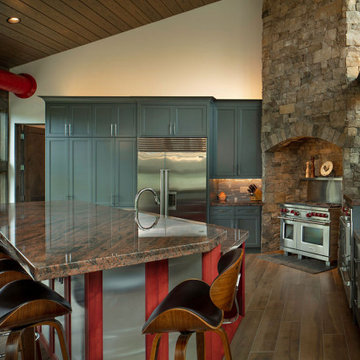
Kitchen Island to left, Wolf range/oven in stone surround beyond, Wolf single oven and warming drawer to right, Subzero beyond, Butler's Pantry entrance to left beyond. Cove dishwasher in island right of kitchen sink. Exposed ductwork painted red above.
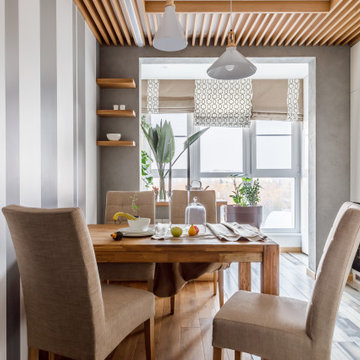
Offene, Mittelgroße Moderne Küche in grau-weiß in L-Form mit flächenbündigen Schrankfronten, weißen Schränken, Mineralwerkstoff-Arbeitsplatte, Küchenrückwand in Rot, Porzellan-Bodenfliesen, grauem Boden, roter Arbeitsplatte und Holzdecke in Moskau
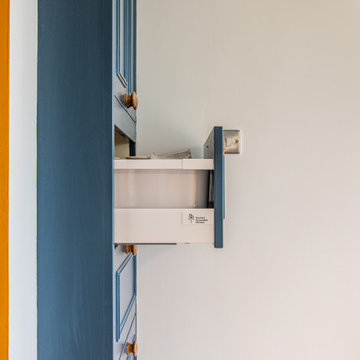
Our clients wanted a fresh approach to make their compact kitchen work better for them. They also wanted it to integrate well with their dining space alongside, creating a better flow between the two rooms and the access from the hallway. On a small footprint, the original kitchen layout didn’t make the most of the available space. Our clients desperately wanted more storage as well as more worktop space.
We designed a new kitchen space for our clients, which made use of the footprint they had, as well as improving the functionality. By changing the doorway into the room, we changed the flow through the kitchen and dining spaces and created a deep alcove on the righthand-side of the dining room chimney breast.
Freeing up this alcove was a massive space gain, allowing us to increase kitchen storage. We designed a full height storage unit to match the existing cupboards on the other wide of the chimney breast. This new, super deep cupboard space is almost 80cm deep. We divided the internal space between cupboard space above and four considerable drawer pull-outs below. Each drawer holds up to 70kg of contents and pulls right out to give our clients an instant overview of their dry goods and supplies – a fantastic kitchen larder. We painted the new full height cupboard to match and gave them both new matching oak knob handles.
The old kitchen had two shorter worktop runs and there was a freestanding cupboard in the space between the cooking and dining zones. We created a compact kitchen peninsula to replace the freestanding unit and united it with the sink run, creating a slim worktop run between the two. This adds to the flow of the kitchen, making the space more of a defined u-shaped kitchen. By adding this new stretch of kitchen worktop to the design, we could include even more kitchen storage. The new kitchen incorporates shallow storage between the peninsula and the sink run. We built in open shelving at a low level and a useful mug and tea cupboard at eye level.
We made all the kitchen cabinets from our special eco board, which is produced from 100% recycled timber. The flat panel doors add to the sleek, unfussy style. The light colour cabinetry lends the kitchen a feeling of light and space.
The kitchen worktops and upstands are made from recycled paper – created from many, many layers of recycled paper, set in resin to bond it. A really unique material, it is incredibly tactile and develops a lovely patina over time.
The pale-coloured kitchen cabinetry is paired with “barely there” toughened glass elements which all help to give the kitchen area a feeling of light and space. The subtle glass splashback behind the hob reflects light into the room as well as protecting the wall surface. The window sills are all made to match and also bounce natural light into the room.
The new kitchen is a lovely new functional space which flows well and is integrated with the dining space alongside.
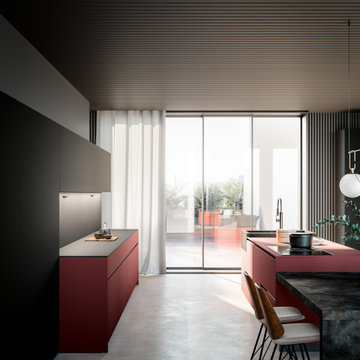
Líneas sobrias dibujan las superficies limpias que unen armoniosamente prestigio, funcionalidad y estilo, llegando a un punto de encuentro entre la innovación de los materiales y la calidad artesanal del "Made in Italy". Las puertas de laminado ofrecen la máxima resistencia para la utilización en el ambiente de cocina y crean atmósferas extraordinarias gracias a los distintos acabados, a partir de los brillantes y mate, hasta las fieles reproducciones de piedras y maderas. Soluciones que caracterizan la cocina con elegancia y prestigio, interpretándola para ambientes modernos.
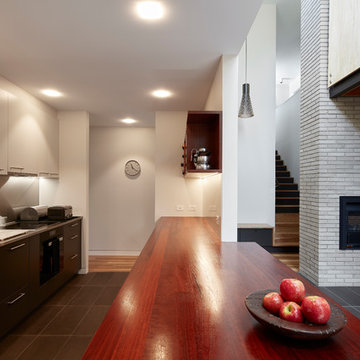
Anthony Basheer
Offene, Zweizeilige, Mittelgroße Moderne Küche mit integriertem Waschbecken, schwarzen Schränken, Arbeitsplatte aus Holz, Küchenrückwand in Metallic, Küchengeräten aus Edelstahl, Keramikboden, Kücheninsel, schwarzem Boden und roter Arbeitsplatte in Canberra - Queanbeyan
Offene, Zweizeilige, Mittelgroße Moderne Küche mit integriertem Waschbecken, schwarzen Schränken, Arbeitsplatte aus Holz, Küchenrückwand in Metallic, Küchengeräten aus Edelstahl, Keramikboden, Kücheninsel, schwarzem Boden und roter Arbeitsplatte in Canberra - Queanbeyan
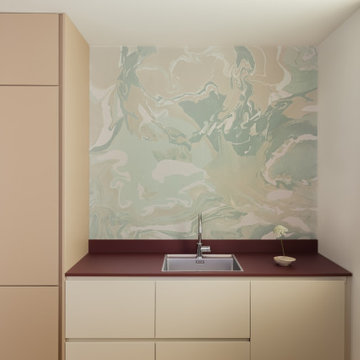
cucina su disegno con top curvilineo e parete in carta da parati
Offene, Zweizeilige Moderne Küche mit flächenbündigen Schrankfronten, hellem Holzboden und roter Arbeitsplatte in Rom
Offene, Zweizeilige Moderne Küche mit flächenbündigen Schrankfronten, hellem Holzboden und roter Arbeitsplatte in Rom
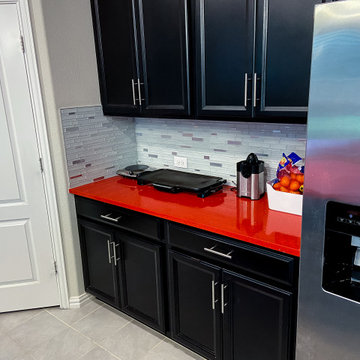
Moderne Wohnküche in L-Form mit Unterbauwaschbecken, Quarzwerkstein-Arbeitsplatte, bunter Rückwand, Glasrückwand, Kücheninsel und roter Arbeitsplatte in Dallas
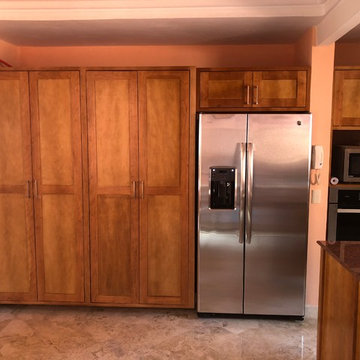
Norberto Miguel Godinez Patlan fotografo, Cruz Ibarra carpintero, Felipe Estrada Plomero,
Geschlossene, Mittelgroße Moderne Küche in U-Form mit Doppelwaschbecken, profilierten Schrankfronten, hellbraunen Holzschränken, Marmor-Arbeitsplatte, Küchenrückwand in Rot, Rückwand aus Marmor, Küchengeräten aus Edelstahl, Marmorboden, Kücheninsel, grauem Boden und roter Arbeitsplatte in Mexiko Stadt
Geschlossene, Mittelgroße Moderne Küche in U-Form mit Doppelwaschbecken, profilierten Schrankfronten, hellbraunen Holzschränken, Marmor-Arbeitsplatte, Küchenrückwand in Rot, Rückwand aus Marmor, Küchengeräten aus Edelstahl, Marmorboden, Kücheninsel, grauem Boden und roter Arbeitsplatte in Mexiko Stadt
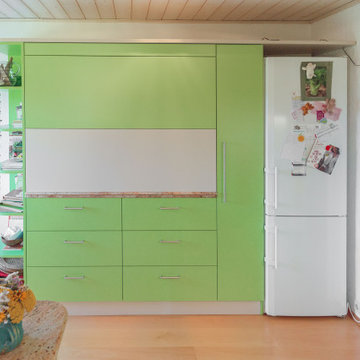
Die Kunden haben uns gebeten ihre neue Küche zu planen. Wichtig waren Ihnen helle frische Farben, eine Granitarbeitsplatte, ein Platz für den Laptop und der vorhanden Kühlschrank sollte wiederzuverwendet und in die Küche zu integrieren werden.
Vor allem aber sollte ein Stauraum geschaffen werden der funktional ist, mit einer Klappe hinter der alles verschwinden kann - wie von Zauberhand....
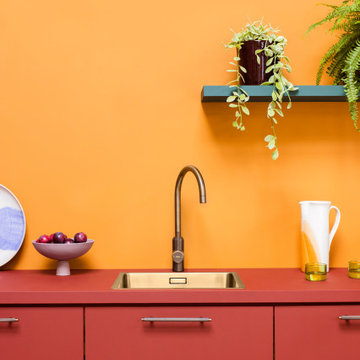
Finally, the perfect kitchen mixer tap to match your cabinet hardware is here. Introducing our Kitchen Mixer Taps collection, available in two contemporary silhouettes and four core finishes.
PORTMAN is the taller, more elegant style of the two, with a beautifully curved swan neck that sits proudly upon kitchen worktops. If you have a spacious kitchen with a sink overlooking a window view, or sat centrally on a kitchen island, PORTMAN is the tap for you.
ARMSTONG is our dynamic, compact tap design for the modern home. Standing shorter than PORTMAN, it has an angular crane shaped neck that looks the part whilst saving space. If your kitchen is on the tighter side, with a sink sitting beneath wall cabinets or head height shelving, ARMSTRONG might just be the tap for you.
Choose from our core range of hardware finishes; Brass, Antique Brass, Matte Black or Stainless Steel. Complement your PORTMAN or ARMSTRONG kitchen mixer tap with your cabinet hardware, or choose a contrasting finish — that's pretty on trend right now, we hear. Better still, select textured spout and handle details that marry-up with your textured hardware. Whether knurled, swirled or smooth, these discreet features won't go unnoticed by guests you'll be proudly hosting.
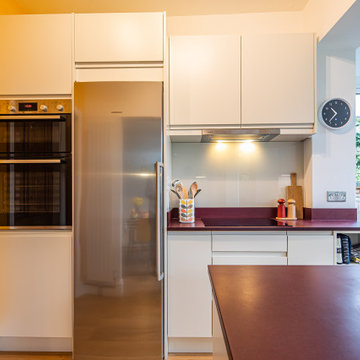
Our clients wanted a fresh approach to make their compact kitchen work better for them. They also wanted it to integrate well with their dining space alongside, creating a better flow between the two rooms and the access from the hallway. On a small footprint, the original kitchen layout didn’t make the most of the available space. Our clients desperately wanted more storage as well as more worktop space.
We designed a new kitchen space for our clients, which made use of the footprint they had, as well as improving the functionality. By changing the doorway into the room, we changed the flow through the kitchen and dining spaces and created a deep alcove on the righthand-side of the dining room chimney breast.
Freeing up this alcove was a massive space gain, allowing us to increase kitchen storage. We designed a full height storage unit to match the existing cupboards on the other wide of the chimney breast. This new, super deep cupboard space is almost 80cm deep. We divided the internal space between cupboard space above and four considerable drawer pull-outs below. Each drawer holds up to 70kg of contents and pulls right out to give our clients an instant overview of their dry goods and supplies – a fantastic kitchen larder. We painted the new full height cupboard to match and gave them both new matching oak knob handles.
The old kitchen had two shorter worktop runs and there was a freestanding cupboard in the space between the cooking and dining zones. We created a compact kitchen peninsula to replace the freestanding unit and united it with the sink run, creating a slim worktop run between the two. This adds to the flow of the kitchen, making the space more of a defined u-shaped kitchen. By adding this new stretch of kitchen worktop to the design, we could include even more kitchen storage. The new kitchen incorporates shallow storage between the peninsula and the sink run. We built in open shelving at a low level and a useful mug and tea cupboard at eye level.
We made all the kitchen cabinets from our special eco board, which is produced from 100% recycled timber. The flat panel doors add to the sleek, unfussy style. The light colour cabinetry lends the kitchen a feeling of light and space.
The kitchen worktops and upstands are made from recycled paper – created from many, many layers of recycled paper, set in resin to bond it. A really unique material, it is incredibly tactile and develops a lovely patina over time.
The pale-coloured kitchen cabinetry is paired with “barely there” toughened glass elements which all help to give the kitchen area a feeling of light and space. The subtle glass splashback behind the hob reflects light into the room as well as protecting the wall surface. The window sills are all made to match and also bounce natural light into the room.
The new kitchen is a lovely new functional space which flows well and is integrated with the dining space alongside.
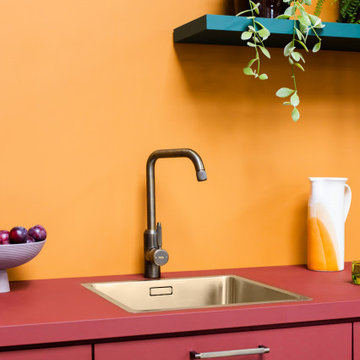
Finally, the perfect kitchen mixer tap to match your cabinet hardware is here. Introducing our Kitchen Mixer Taps collection, available in two contemporary silhouettes and four core finishes.
PORTMAN is the taller, more elegant style of the two, with a beautifully curved swan neck that sits proudly upon kitchen worktops. If you have a spacious kitchen with a sink overlooking a window view, or sat centrally on a kitchen island, PORTMAN is the tap for you.
ARMSTONG is our dynamic, compact tap design for the modern home. Standing shorter than PORTMAN, it has an angular crane shaped neck that looks the part whilst saving space. If your kitchen is on the tighter side, with a sink sitting beneath wall cabinets or head height shelving, ARMSTRONG might just be the tap for you.
Choose from our core range of hardware finishes; Brass, Antique Brass, Matte Black or Stainless Steel. Complement your PORTMAN or ARMSTRONG kitchen mixer tap with your cabinet hardware, or choose a contrasting finish — that's pretty on trend right now, we hear. Better still, select textured spout and handle details that marry-up with your textured hardware. Whether knurled, swirled or smooth, these discreet features won't go unnoticed by guests you'll be proudly hosting.
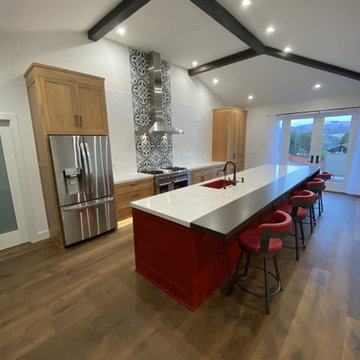
Mittelgroße Moderne Wohnküche in U-Form mit Landhausspüle, braunem Holzboden, braunem Boden, roter Arbeitsplatte, Schrankfronten mit vertiefter Füllung, hellen Holzschränken, Quarzwerkstein-Arbeitsplatte, Küchenrückwand in Weiß, Rückwand aus Metrofliesen, Küchengeräten aus Edelstahl und Kücheninsel in San Luis Obispo
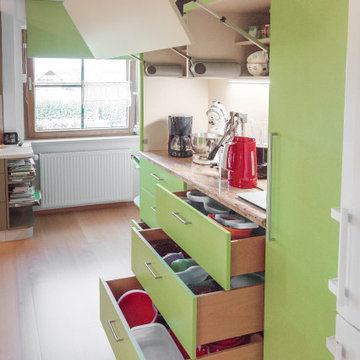
Die Kunden haben uns gebeten ihre neue Küche zu planen. Wichtig waren Ihnen helle frische Farben, eine Granitarbeitsplatte, ein Platz für den Laptop und der vorhanden Kühlschrank sollte wiederzuverwendet und in die Küche zu integrieren werden.
Vor allem aber sollte ein Stauraum geschaffen werden der funktional ist, mit einer Klappe hinter der alles verschwinden kann - wie von Zauberhand....
Moderne Küchen mit roter Arbeitsplatte Ideen und Design
8