Moderne Küchen mit Rückwand aus Glasfliesen Ideen und Design
Suche verfeinern:
Budget
Sortieren nach:Heute beliebt
141 – 160 von 35.071 Fotos
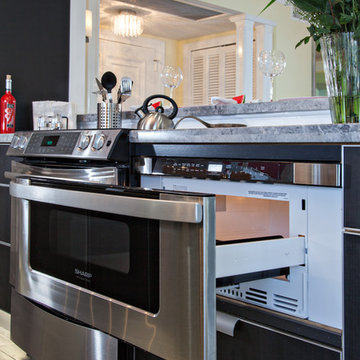
Sand Castle Kitchens & More, LLC
Zweizeilige, Mittelgroße Moderne Küche ohne Insel mit Unterbauwaschbecken, Glasfronten, roten Schränken, Granit-Arbeitsplatte, Küchenrückwand in Weiß, Rückwand aus Glasfliesen, Küchengeräten aus Edelstahl und Porzellan-Bodenfliesen in Miami
Zweizeilige, Mittelgroße Moderne Küche ohne Insel mit Unterbauwaschbecken, Glasfronten, roten Schränken, Granit-Arbeitsplatte, Küchenrückwand in Weiß, Rückwand aus Glasfliesen, Küchengeräten aus Edelstahl und Porzellan-Bodenfliesen in Miami
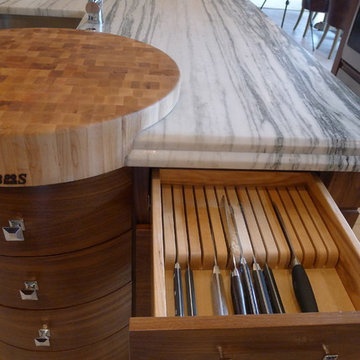
This amazing kitchen was a total transformation from the original. Windows were removed and added, walls moved back and a total remodel.
The original plain ceiling was changed to a coffered ceiling, the lighting all totally re-arranged, new floors, trim work as well as the new layout.
I designed the kitchen with a horizontal wood grain using a custom door panel design, this is used also in the detailing of the front apron of the soapstone sink. The profile is also picked up on the profile edge of the marble island.
The floor is a combination of a high shine/flat porcelain. The high shine is run around the perimeter and around the island. The Boos chopping board at the working end of the island is set into the marble, sitting on top of a bowed base cabinet. At the other end of the island i pulled in the curve to allow for the glass table to sit over it, the grain on the island follows the flat panel doors. All the upper doors have Blum Aventos lift systems and the chefs pantry has ample storage. Also for storage i used 2 aluminium appliance garages. The glass tile backsplash is a combination of a pencil used vertical and square tiles. Over in the breakfast area we chose a concrete top table with supports that mirror the custom designed open bookcase.
The project is spectacular and the clients are very happy with the end results.
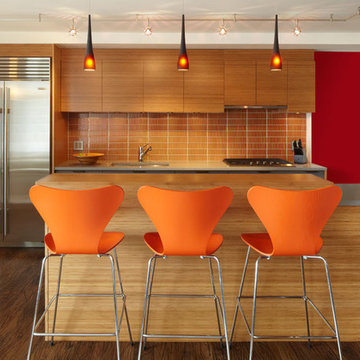
When marrying two Upper West Side apartments to accommodate a growing family’s needs, the team at Axis Mundi was faced with a conundrum: how to distinctly delineate public and private spaces without sacrificing the greater openness conferred by the expansion. So they limned that line with a six-foot square sliding glass door, which enables parents to block out the sounds of rambunctious youth emanating from private quarters, while also shielding sleeping children from the later night activities of their parents—all of it without obscuring light or affecting the impression of open-plan living. Continuity of materials—hand-scraped walnut plank floors, a custom bamboo veneer kitchen and living room shelving—enhances the sense of sweeping, loft-like spaces. Materials also create intriguing textural contrasts, as in a powder room where a high-tech glass sink and black stainless steel penny tile is softened by a leather door with contrast stitching one must open to enter the space.
Highlights: A pair of Gio Ponti lounge chairs, black glass rock tables and a William Yeoward area rug from the Rug Company (living room), sliding glass shower door from Magnum in the master bath.
Total Area: 1950 sf
Design Team: John Beckmann, Richard Rosenbloom and Nick Messerlian
Photography: Mikiko Kikuyama
© Axis Mundi Design LLC
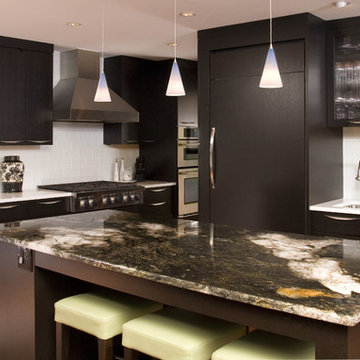
This contemporary kitchen balances the lightness of white countertops with the dark chocolate stained rift oak cabinets and a granite slab island that pulls it all together. The clients’ wanted a working kitchen that allows a cook and separate prep cook to work together without interference while keeping the clean lines of the entire space. Upon a closer look it has hidden gems enhancing its efficiency and functionality. The glass tile backsplash not only adds a touch of luster but it easy to clean. Just across the range top is a six inch deep cabinet within reach containing all the necessary spices and oils. Hidden right next to the pantry is a cork board and ironing board making this space both beautiful and mult-ifunctional. The island is a divider to the main living space, a place to store cookbooks and wine bottles, and also provides enough space for guests and a prep area. The bar area boasts a second sink, chilled wine refrigerator and a built in coffee machine so that anyone can obtain their favorite beverage without interfering with the rest of the space. With all of this in view from the main living area it was important that it still maintains the feel of a living space and not just a kitchen. Incorporating cabinets that show the collection of colorful dishes behind reeded glass along with a display shelf above the sink not only prove to be useful but draws the eye to the beauty of the space. This kitchen that is both functional with every square inch and maintains the clients’ desires for honest clean lines creates stunning first impression while also creating an inviting environment.

Arc Photography
Große Moderne Wohnküche in L-Form mit Unterbauwaschbecken, Schrankfronten mit vertiefter Füllung, schwarzen Schränken, Mineralwerkstoff-Arbeitsplatte, Küchenrückwand in Grau, Rückwand aus Glasfliesen, Küchengeräten aus Edelstahl, hellem Holzboden und Kücheninsel in Kolumbus
Große Moderne Wohnküche in L-Form mit Unterbauwaschbecken, Schrankfronten mit vertiefter Füllung, schwarzen Schränken, Mineralwerkstoff-Arbeitsplatte, Küchenrückwand in Grau, Rückwand aus Glasfliesen, Küchengeräten aus Edelstahl, hellem Holzboden und Kücheninsel in Kolumbus
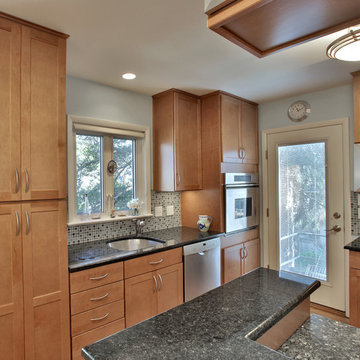
Kleine Moderne Wohnküche in U-Form mit Waschbecken, Schrankfronten mit vertiefter Füllung, hellen Holzschränken, Granit-Arbeitsplatte, bunter Rückwand, Rückwand aus Glasfliesen, Küchengeräten aus Edelstahl, hellem Holzboden und Halbinsel in Washington, D.C.

Offene, Mittelgroße Moderne Küche in U-Form mit Unterbauwaschbecken, flächenbündigen Schrankfronten, grauen Schränken, Quarzit-Arbeitsplatte, bunter Rückwand, Rückwand aus Glasfliesen, Küchengeräten aus Edelstahl, Vinylboden, Kücheninsel, grauem Boden und bunter Arbeitsplatte in New York
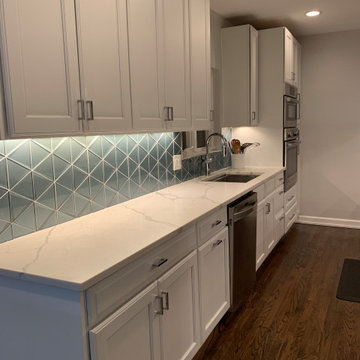
We turned this historic Sauganash dark interior kitchen, family room, and dining room into a modern, bright, open, and family-friendly space. We took down walls, removed closets, added an island with a new hood and an induction cooktop, added a built-in oven and microwave, re-purposed various wood cabinets along with painting them all, added a ton of recessed lights, opened the back wall with a larger sliding door to the deck, installed an updated environmentally-friendly window, built a coordinated entertainment center that also functions as a storage space for jackets and shoes, re-finished the floors on both the first and second floors and the staircase, added a wet bar with a floating shelf, and re-roofed a leaking roof. The blue base cabinets for both the island and the wet bar complement the bright and modern white cabinets along with a the new blue glass backsplash. The island acts as a center point for family and friends to gather. The new larger sliding back door creates a smooth transition from the open interior to the exterior.

Kitchen looking toward dining/living space.
Offene, Mittelgroße Moderne Küche in L-Form mit Unterbauwaschbecken, flächenbündigen Schrankfronten, hellen Holzschränken, Granit-Arbeitsplatte, Küchenrückwand in Grün, Rückwand aus Glasfliesen, Küchengeräten aus Edelstahl, Porzellan-Bodenfliesen, Kücheninsel, grauem Boden, schwarzer Arbeitsplatte und Holzdecke in Seattle
Offene, Mittelgroße Moderne Küche in L-Form mit Unterbauwaschbecken, flächenbündigen Schrankfronten, hellen Holzschränken, Granit-Arbeitsplatte, Küchenrückwand in Grün, Rückwand aus Glasfliesen, Küchengeräten aus Edelstahl, Porzellan-Bodenfliesen, Kücheninsel, grauem Boden, schwarzer Arbeitsplatte und Holzdecke in Seattle
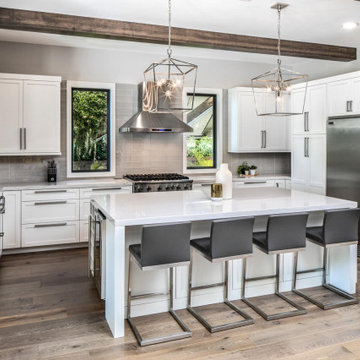
Modern Custom Shaker Style Cabinetry and Stainless Steel Appliances with Quartz Countertops and Glass Subway tile Backsplash. The blend of natural tones and textures creates a memorable and appealing space.

Cuisine moderne dans les tons blanc épurée et chêne clair
Offene, Kleine Moderne Küche ohne Insel in U-Form mit weißen Schränken, Quarzit-Arbeitsplatte, Küchenrückwand in Weiß, Rückwand aus Glasfliesen, weißen Elektrogeräten, Bambusparkett, braunem Boden, weißer Arbeitsplatte, Einbauwaschbecken und flächenbündigen Schrankfronten in Paris
Offene, Kleine Moderne Küche ohne Insel in U-Form mit weißen Schränken, Quarzit-Arbeitsplatte, Küchenrückwand in Weiß, Rückwand aus Glasfliesen, weißen Elektrogeräten, Bambusparkett, braunem Boden, weißer Arbeitsplatte, Einbauwaschbecken und flächenbündigen Schrankfronten in Paris

Full demo and framing to enlarge the kitchen and open to 2 adjoining spaces. New electrical and lighting, cabinets, counters, appliances, flooring and more.
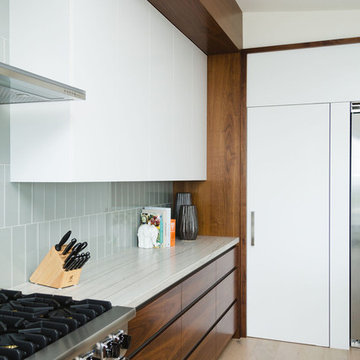
Mid-century modern custom beach home
Einzeilige, Mittelgroße Moderne Wohnküche mit Unterbauwaschbecken, flächenbündigen Schrankfronten, hellbraunen Holzschränken, Quarzwerkstein-Arbeitsplatte, Küchenrückwand in Grau, Rückwand aus Glasfliesen, Küchengeräten aus Edelstahl, hellem Holzboden, Kücheninsel, braunem Boden und weißer Arbeitsplatte in San Diego
Einzeilige, Mittelgroße Moderne Wohnküche mit Unterbauwaschbecken, flächenbündigen Schrankfronten, hellbraunen Holzschränken, Quarzwerkstein-Arbeitsplatte, Küchenrückwand in Grau, Rückwand aus Glasfliesen, Küchengeräten aus Edelstahl, hellem Holzboden, Kücheninsel, braunem Boden und weißer Arbeitsplatte in San Diego
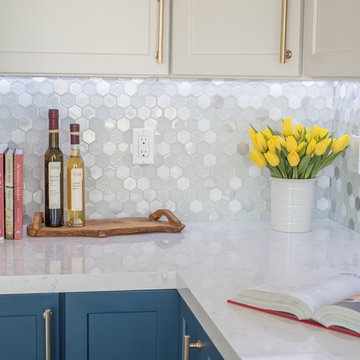
The hexagon patterned backsplash made with stainless steel, marble, & glass stone really made the interior shine.
PC: MJ Cohen Photography
Geschlossene Moderne Küche in U-Form mit Doppelwaschbecken, Schrankfronten mit vertiefter Füllung, blauen Schränken, Quarzit-Arbeitsplatte, bunter Rückwand, Rückwand aus Glasfliesen, Küchengeräten aus Edelstahl, Keramikboden, Halbinsel, grauem Boden und weißer Arbeitsplatte in San Francisco
Geschlossene Moderne Küche in U-Form mit Doppelwaschbecken, Schrankfronten mit vertiefter Füllung, blauen Schränken, Quarzit-Arbeitsplatte, bunter Rückwand, Rückwand aus Glasfliesen, Küchengeräten aus Edelstahl, Keramikboden, Halbinsel, grauem Boden und weißer Arbeitsplatte in San Francisco
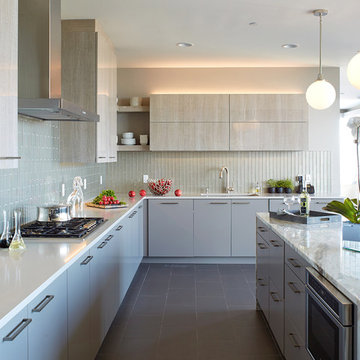
This expansive contemporary penthouse kitchen, with stunning views overlooking White Plains, and the Hudson Valley was designed by Barbara Bell and Bilotta senior designer, Jeff Eakley. The cabinetry is Artcraft in a mix of high-gloss Dannogri laminate, Anthracite high-gloss lacquer, and a custom Gray matte paint. The island, great for entertaining, features a waterfall quartzite countertop with Caesarstone on the perimeter. The backsplash is a metallic glass tile. The Anthracite high gloss lacquer cabinetry hides a paneled 36” Subzero refrigerator and 36” paneled freezer while showcasing a SubZero wine refrigerator and a stainless-steel Bosch wall oven and microwave. A stainless-steel Faber hood sits above a Wolf cooktop. Hidden in the island is an extra Subzero refrigerator drawer for easy to reach drinks. Dishwasher is Miele.
Designer: Barbara Bell with Bilotta Designer Jeff Eakley Photo Credit: Phillip Ennis
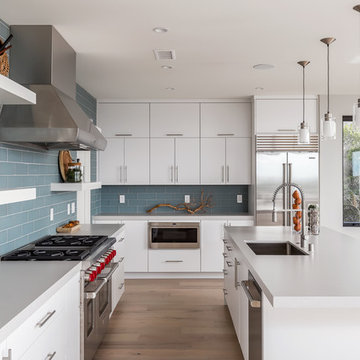
Offene, Große Moderne Küche in U-Form mit Unterbauwaschbecken, flächenbündigen Schrankfronten, weißen Schränken, Quarzwerkstein-Arbeitsplatte, Küchenrückwand in Blau, Rückwand aus Glasfliesen, Küchengeräten aus Edelstahl, hellem Holzboden, Kücheninsel, grauer Arbeitsplatte und beigem Boden in San Diego
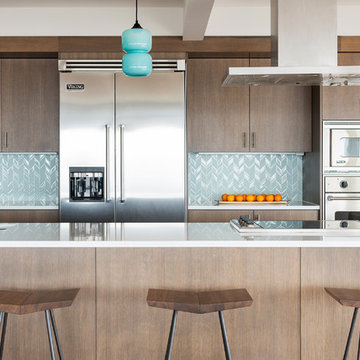
Offene, Einzeilige, Große Moderne Küche mit Unterbauwaschbecken, flächenbündigen Schrankfronten, hellbraunen Holzschränken, Mineralwerkstoff-Arbeitsplatte, Küchenrückwand in Blau, Rückwand aus Glasfliesen, Küchengeräten aus Edelstahl, hellem Holzboden, Kücheninsel, beigem Boden und weißer Arbeitsplatte in Salt Lake City

Große Moderne Wohnküche in U-Form mit Unterbauwaschbecken, Schrankfronten mit vertiefter Füllung, schwarzen Schränken, Marmor-Arbeitsplatte, Küchenrückwand in Grün, Rückwand aus Glasfliesen, Küchengeräten aus Edelstahl, hellem Holzboden, Kücheninsel, braunem Boden und weißer Arbeitsplatte in Seattle
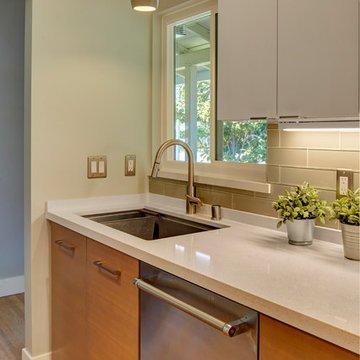
Photo By Mike Kaskel
Zweizeilige, Kleine Moderne Wohnküche ohne Insel mit braunen Schränken, Quarzit-Arbeitsplatte, Küchenrückwand in Grün, Rückwand aus Glasfliesen, Küchengeräten aus Edelstahl und weißer Arbeitsplatte in San Francisco
Zweizeilige, Kleine Moderne Wohnküche ohne Insel mit braunen Schränken, Quarzit-Arbeitsplatte, Küchenrückwand in Grün, Rückwand aus Glasfliesen, Küchengeräten aus Edelstahl und weißer Arbeitsplatte in San Francisco
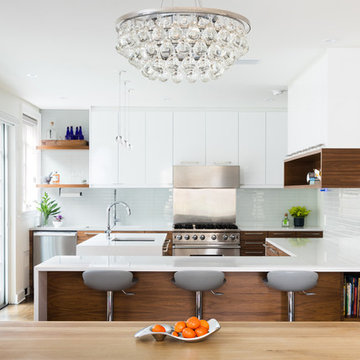
Mark Wickens
Moderne Wohnküche in U-Form mit Unterbauwaschbecken, flächenbündigen Schrankfronten, hellbraunen Holzschränken, Rückwand aus Glasfliesen, Küchengeräten aus Edelstahl, braunem Holzboden, Kücheninsel, braunem Boden und weißer Arbeitsplatte in New York
Moderne Wohnküche in U-Form mit Unterbauwaschbecken, flächenbündigen Schrankfronten, hellbraunen Holzschränken, Rückwand aus Glasfliesen, Küchengeräten aus Edelstahl, braunem Holzboden, Kücheninsel, braunem Boden und weißer Arbeitsplatte in New York
Moderne Küchen mit Rückwand aus Glasfliesen Ideen und Design
8