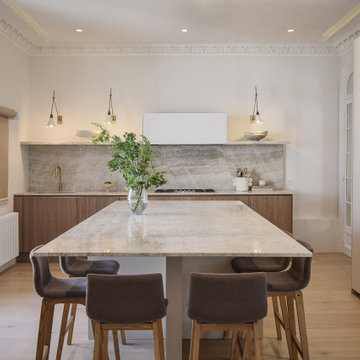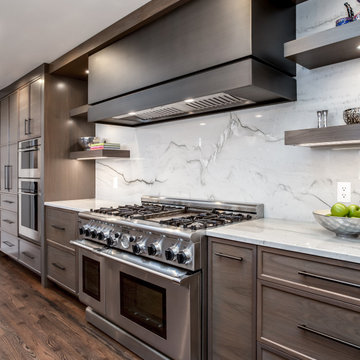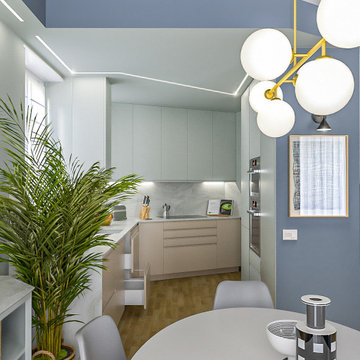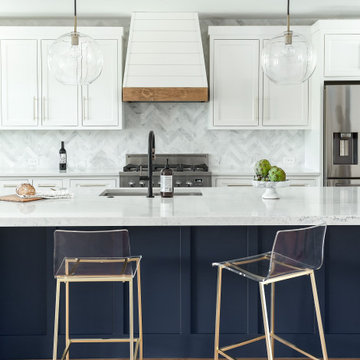Moderne Küchen mit Rückwand aus Marmor Ideen und Design
Suche verfeinern:
Budget
Sortieren nach:Heute beliebt
41 – 60 von 18.591 Fotos

The translucent like quality of the marble island bench becomes apparent in the morning when sunlight shines across it.
Zweizeilige, Mittelgroße Moderne Wohnküche mit Marmor-Arbeitsplatte, Rückwand aus Marmor, braunem Holzboden und Kücheninsel in Melbourne
Zweizeilige, Mittelgroße Moderne Wohnküche mit Marmor-Arbeitsplatte, Rückwand aus Marmor, braunem Holzboden und Kücheninsel in Melbourne

Offene, Große Moderne Küche mit integriertem Waschbecken, flächenbündigen Schrankfronten, dunklen Holzschränken, Marmor-Arbeitsplatte, Küchenrückwand in Weiß, Rückwand aus Marmor, Elektrogeräten mit Frontblende, hellem Holzboden, Kücheninsel und weißer Arbeitsplatte in Paris

Custom hand-crafted brushed Steel box hood with horizontal channel seam by Raw Urth Designs. White Marble backsplash compliments the clean line and contemporary kitchen. | Kitchen Design by: Taylor Tim with JM Kitchen & Bath | Photo: MG Photography

Complete transformation of 1950s single storey residence to a luxury modern double storey home
Zweizeilige, Mittelgroße Moderne Wohnküche mit Einbauwaschbecken, unterschiedlichen Schrankstilen, unterschiedlichen Schrankfarben, Marmor-Arbeitsplatte, Küchenrückwand in Weiß, Rückwand aus Marmor, schwarzen Elektrogeräten, Marmorboden, Kücheninsel, weißem Boden, weißer Arbeitsplatte und Deckengestaltungen in Sydney
Zweizeilige, Mittelgroße Moderne Wohnküche mit Einbauwaschbecken, unterschiedlichen Schrankstilen, unterschiedlichen Schrankfarben, Marmor-Arbeitsplatte, Küchenrückwand in Weiß, Rückwand aus Marmor, schwarzen Elektrogeräten, Marmorboden, Kücheninsel, weißem Boden, weißer Arbeitsplatte und Deckengestaltungen in Sydney

Offene, Große Moderne Küche in L-Form mit Unterbauwaschbecken, unterschiedlichen Schrankstilen, hellen Holzschränken, Marmor-Arbeitsplatte, Küchenrückwand in Weiß, Rückwand aus Marmor, weißen Elektrogeräten, Porzellan-Bodenfliesen, Kücheninsel, weißem Boden, weißer Arbeitsplatte und Holzdecke in Sankt Petersburg

Кухня в доме объединена с зоной столовой.
Mittelgroße Moderne Wohnküche in U-Form mit Unterbauwaschbecken, flächenbündigen Schrankfronten, beigen Schränken, Quarzwerkstein-Arbeitsplatte, Küchenrückwand in Weiß, Rückwand aus Marmor, Küchengeräten aus Edelstahl, Porzellan-Bodenfliesen, Kücheninsel, grauem Boden, weißer Arbeitsplatte und eingelassener Decke in Moskau
Mittelgroße Moderne Wohnküche in U-Form mit Unterbauwaschbecken, flächenbündigen Schrankfronten, beigen Schränken, Quarzwerkstein-Arbeitsplatte, Küchenrückwand in Weiß, Rückwand aus Marmor, Küchengeräten aus Edelstahl, Porzellan-Bodenfliesen, Kücheninsel, grauem Boden, weißer Arbeitsplatte und eingelassener Decke in Moskau

BOLD MINIMAL
- Matte black polyurethane custom built cabinetry
- Walk in pantry
- Natural 'Super White' Dolomite stone was used throughout this job, on the splashback, benchtops and on the all the island details
- Recessed LED strip lighting to the underside of the cabinetry and island
- Integrated french door fridge & freezer
- Blum hardware
Sheree Bounassif, Kitchens by Emanuel

The Atherton House is a family compound for a professional couple in the tech industry, and their two teenage children. After living in Singapore, then Hong Kong, and building homes there, they looked forward to continuing their search for a new place to start a life and set down roots.
The site is located on Atherton Avenue on a flat, 1 acre lot. The neighboring lots are of a similar size, and are filled with mature planting and gardens. The brief on this site was to create a house that would comfortably accommodate the busy lives of each of the family members, as well as provide opportunities for wonder and awe. Views on the site are internal. Our goal was to create an indoor- outdoor home that embraced the benign California climate.
The building was conceived as a classic “H” plan with two wings attached by a double height entertaining space. The “H” shape allows for alcoves of the yard to be embraced by the mass of the building, creating different types of exterior space. The two wings of the home provide some sense of enclosure and privacy along the side property lines. The south wing contains three bedroom suites at the second level, as well as laundry. At the first level there is a guest suite facing east, powder room and a Library facing west.
The north wing is entirely given over to the Primary suite at the top level, including the main bedroom, dressing and bathroom. The bedroom opens out to a roof terrace to the west, overlooking a pool and courtyard below. At the ground floor, the north wing contains the family room, kitchen and dining room. The family room and dining room each have pocketing sliding glass doors that dissolve the boundary between inside and outside.
Connecting the wings is a double high living space meant to be comfortable, delightful and awe-inspiring. A custom fabricated two story circular stair of steel and glass connects the upper level to the main level, and down to the basement “lounge” below. An acrylic and steel bridge begins near one end of the stair landing and flies 40 feet to the children’s bedroom wing. People going about their day moving through the stair and bridge become both observed and observer.
The front (EAST) wall is the all important receiving place for guests and family alike. There the interplay between yin and yang, weathering steel and the mature olive tree, empower the entrance. Most other materials are white and pure.
The mechanical systems are efficiently combined hydronic heating and cooling, with no forced air required.

Offene, Große Moderne Küche in U-Form mit Unterbauwaschbecken, flächenbündigen Schrankfronten, schwarzen Schränken, Arbeitsplatte aus Holz, Küchenrückwand in Schwarz, Rückwand aus Marmor, schwarzen Elektrogeräten, Keramikboden, Halbinsel, grauem Boden und beiger Arbeitsplatte in Paris

Offene, Große Moderne Küche in L-Form mit Doppelwaschbecken, schwarzen Schränken, Marmor-Arbeitsplatte, Küchenrückwand in Grau, Rückwand aus Marmor, schwarzen Elektrogeräten, Betonboden, Kücheninsel, grauem Boden und grauer Arbeitsplatte in Melbourne

Réalisation d'une cuisine sur mesure / panneaux en bois contre-plaqué teinté/ plan de travail en marbre / placards intégrés
Moderne Wohnküche mit integriertem Waschbecken, Marmor-Arbeitsplatte, Küchenrückwand in Schwarz, Rückwand aus Marmor, hellem Holzboden, beigem Boden und schwarzer Arbeitsplatte in Paris
Moderne Wohnküche mit integriertem Waschbecken, Marmor-Arbeitsplatte, Küchenrückwand in Schwarz, Rückwand aus Marmor, hellem Holzboden, beigem Boden und schwarzer Arbeitsplatte in Paris

New to the area, this client wanted to modernize and clean up this older 1980's home on one floor covering 3500 sq ft. on the golf course. Clean lines and a neutral material palette blends the home into the landscape, while careful craftsmanship gives the home a clean and contemporary appearance.
We first met the client when we were asked to re-design the client future kitchen. The layout was not making any progress with the architect, so they asked us to step and give them a hand. The outcome is wonderful, full and expanse kitchen. The kitchen lead to assisting the client throughout the entire home.
We were also challenged to meet the clients desired design details but also to meet a certain budget number.

Narrow Kitchen Concept for Farm House Modern Style Design
Kleine Moderne Wohnküche mit flächenbündigen Schrankfronten, grünen Schränken, Marmor-Arbeitsplatte, Küchenrückwand in Weiß, Rückwand aus Marmor, Elektrogeräten mit Frontblende, Kücheninsel, buntem Boden, weißer Arbeitsplatte und braunem Holzboden in Los Angeles
Kleine Moderne Wohnküche mit flächenbündigen Schrankfronten, grünen Schränken, Marmor-Arbeitsplatte, Küchenrückwand in Weiß, Rückwand aus Marmor, Elektrogeräten mit Frontblende, Kücheninsel, buntem Boden, weißer Arbeitsplatte und braunem Holzboden in Los Angeles

Offene, Große Moderne Küche in L-Form mit Doppelwaschbecken, schwarzen Schränken, Marmor-Arbeitsplatte, Küchenrückwand in Weiß, Rückwand aus Marmor, schwarzen Elektrogeräten, dunklem Holzboden, Kücheninsel, schwarzem Boden und weißer Arbeitsplatte in Sydney

Cucina ad angolo bianca e nera. Ante in bianco opaco, top e paraschizzi in nero lucido
Offene, Mittelgroße Moderne Küche ohne Insel in L-Form mit integriertem Waschbecken, flächenbündigen Schrankfronten, weißen Schränken, Marmor-Arbeitsplatte, Küchenrückwand in Schwarz, Küchengeräten aus Edelstahl, Porzellan-Bodenfliesen, grauem Boden, schwarzer Arbeitsplatte, eingelassener Decke und Rückwand aus Marmor in Sonstige
Offene, Mittelgroße Moderne Küche ohne Insel in L-Form mit integriertem Waschbecken, flächenbündigen Schrankfronten, weißen Schränken, Marmor-Arbeitsplatte, Küchenrückwand in Schwarz, Küchengeräten aus Edelstahl, Porzellan-Bodenfliesen, grauem Boden, schwarzer Arbeitsplatte, eingelassener Decke und Rückwand aus Marmor in Sonstige

We made that vision come to life in the interior with Grey matte lacquer kitchen cabinets that absorb the natural lighting.
Zweizeilige, Große Moderne Wohnküche ohne Insel mit Waschbecken, flächenbündigen Schrankfronten, grauen Schränken, Marmor-Arbeitsplatte, Küchenrückwand in Grau, Rückwand aus Marmor, bunten Elektrogeräten, braunem Holzboden, braunem Boden und grauer Arbeitsplatte in Miami
Zweizeilige, Große Moderne Wohnküche ohne Insel mit Waschbecken, flächenbündigen Schrankfronten, grauen Schränken, Marmor-Arbeitsplatte, Küchenrückwand in Grau, Rückwand aus Marmor, bunten Elektrogeräten, braunem Holzboden, braunem Boden und grauer Arbeitsplatte in Miami

Liadesign
Kleine Moderne Wohnküche ohne Insel in U-Form mit Unterbauwaschbecken, flächenbündigen Schrankfronten, grünen Schränken, Marmor-Arbeitsplatte, Küchenrückwand in Weiß, Rückwand aus Marmor, Küchengeräten aus Edelstahl, hellem Holzboden, weißer Arbeitsplatte und eingelassener Decke in Mailand
Kleine Moderne Wohnküche ohne Insel in U-Form mit Unterbauwaschbecken, flächenbündigen Schrankfronten, grünen Schränken, Marmor-Arbeitsplatte, Küchenrückwand in Weiß, Rückwand aus Marmor, Küchengeräten aus Edelstahl, hellem Holzboden, weißer Arbeitsplatte und eingelassener Decke in Mailand

Zweizeilige, Mittelgroße Moderne Küche ohne Insel mit Vorratsschrank, Landhausspüle, hellen Holzschränken, Quarzwerkstein-Arbeitsplatte, Küchenrückwand in Weiß, Rückwand aus Marmor, Küchengeräten aus Edelstahl, hellem Holzboden, braunem Boden, weißer Arbeitsplatte und gewölbter Decke in Sonstige

Designed by Jessica Koltun in Dallas, TX. Blue island paired with white cabinets and a marble backsplash. Shiplap and wood custom hood. Glass globe pendant lighting by restoration hardware. Black faucet, Dal Tile countertops. Gold and clear lucite counter stools. Light wood flooring, shaker inset cabinetry, custom island in Sherwin Williams paint color. Gold handle hardware, wine beverage fridge, window lets in natural light. Modern, contemporary, coastal, California, neutral kitchen design.

Kleine Moderne Küche in U-Form mit Unterbauwaschbecken, flächenbündigen Schrankfronten, Quarzit-Arbeitsplatte, Küchenrückwand in Grau, Rückwand aus Marmor, Küchengeräten aus Edelstahl, Porzellan-Bodenfliesen, grauem Boden, weißer Arbeitsplatte, hellbraunen Holzschränken und Halbinsel in New York
Moderne Küchen mit Rückwand aus Marmor Ideen und Design
3