Moderne Küchen mit Rückwand aus Metrofliesen Ideen und Design
Suche verfeinern:
Budget
Sortieren nach:Heute beliebt
161 – 180 von 33.095 Fotos
1 von 3
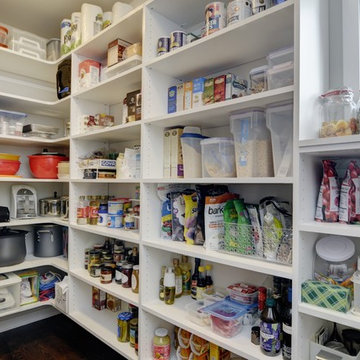
Moderne Wohnküche in U-Form mit Waschbecken, Schrankfronten im Shaker-Stil, weißen Schränken, Granit-Arbeitsplatte, Küchenrückwand in Weiß, Rückwand aus Metrofliesen, Küchengeräten aus Edelstahl, dunklem Holzboden und Kücheninsel in Chicago
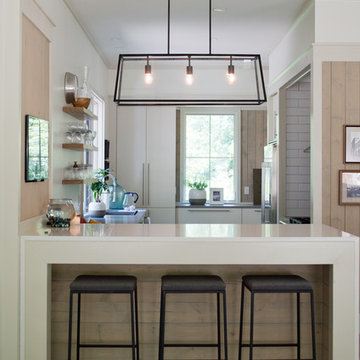
Geschlossene, Mittelgroße Moderne Küchenbar in U-Form mit offenen Schränken, hellen Holzschränken, hellem Holzboden, Halbinsel, Quarzwerkstein-Arbeitsplatte, Küchenrückwand in Weiß, Rückwand aus Metrofliesen, Küchengeräten aus Edelstahl und braunem Boden in Sonstige

Custom mixer lift and storage.
Geräumige Moderne Wohnküche mit Landhausspüle, Schrankfronten im Shaker-Stil, weißen Schränken, Granit-Arbeitsplatte, Küchenrückwand in Weiß, Rückwand aus Metrofliesen, Küchengeräten aus Edelstahl, Porzellan-Bodenfliesen und Kücheninsel in Los Angeles
Geräumige Moderne Wohnküche mit Landhausspüle, Schrankfronten im Shaker-Stil, weißen Schränken, Granit-Arbeitsplatte, Küchenrückwand in Weiß, Rückwand aus Metrofliesen, Küchengeräten aus Edelstahl, Porzellan-Bodenfliesen und Kücheninsel in Los Angeles
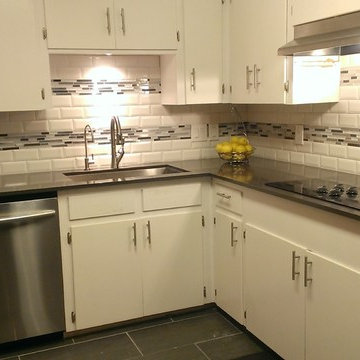
Custom Surface Solutions (www.css-tile.com) - Owner Craig Thompson (512) 430-1215. This project shows a kitchen backsplash with Intercermaic White 3" x 6" beveled subway tile with glass and metal accent band.
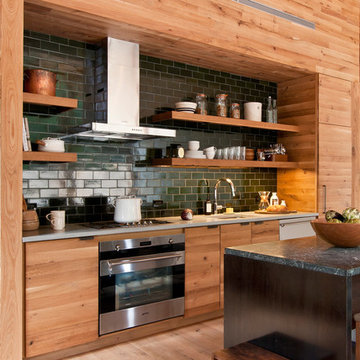
www.hudsonwoods.com
This is a great project from Lang Architect in the Catskill Mountains of NY. Each home is this development uses materials which are design-conscious to the local community & environment, which is why they found us. They used lumber & flooring from Hickman Lumber & Allegheny Mountain Hardwood Flooring for all the hardwood aspects of the home - walls, ceiling, doors, & floors.
R&Q natural white oak. 3" & 4". Various Widths and lengths. Turned out Beautifully!
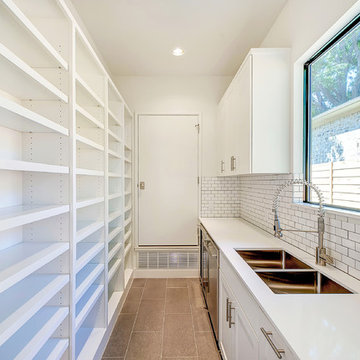
Charles Lauersdorf
Einzeilige, Mittelgroße Moderne Küche mit Vorratsschrank, Unterbauwaschbecken, Schrankfronten im Shaker-Stil, weißen Schränken, Quarzwerkstein-Arbeitsplatte, Küchenrückwand in Weiß, Rückwand aus Metrofliesen, Küchengeräten aus Edelstahl und Porzellan-Bodenfliesen in Dallas
Einzeilige, Mittelgroße Moderne Küche mit Vorratsschrank, Unterbauwaschbecken, Schrankfronten im Shaker-Stil, weißen Schränken, Quarzwerkstein-Arbeitsplatte, Küchenrückwand in Weiß, Rückwand aus Metrofliesen, Küchengeräten aus Edelstahl und Porzellan-Bodenfliesen in Dallas
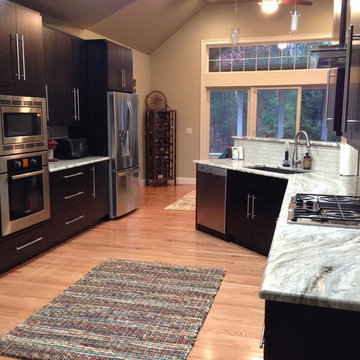
Zweizeilige Moderne Wohnküche mit Unterbauwaschbecken, flächenbündigen Schrankfronten, braunen Schränken, Granit-Arbeitsplatte, Küchenrückwand in Beige, Rückwand aus Metrofliesen und Küchengeräten aus Edelstahl in Manchester
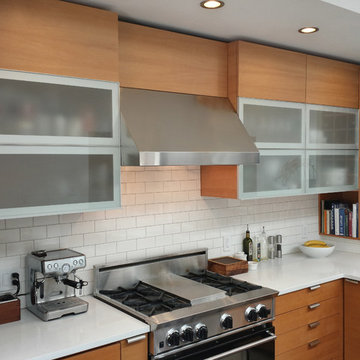
Photo by Daren Wagoner
Moderne Küche mit Rückwand aus Metrofliesen, flächenbündigen Schrankfronten, hellen Holzschränken, Küchenrückwand in Weiß und Küchengeräten aus Edelstahl in San Francisco
Moderne Küche mit Rückwand aus Metrofliesen, flächenbündigen Schrankfronten, hellen Holzschränken, Küchenrückwand in Weiß und Küchengeräten aus Edelstahl in San Francisco
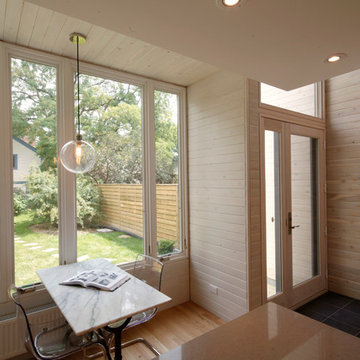
photo credit: Mehrdad Tavakkolian, Spectrum Imaging
Zweizeilige Moderne Wohnküche mit Unterbauwaschbecken, flächenbündigen Schrankfronten, weißen Schränken, Quarzwerkstein-Arbeitsplatte, Küchenrückwand in Weiß, Rückwand aus Metrofliesen und Küchengeräten aus Edelstahl in Toronto
Zweizeilige Moderne Wohnküche mit Unterbauwaschbecken, flächenbündigen Schrankfronten, weißen Schränken, Quarzwerkstein-Arbeitsplatte, Küchenrückwand in Weiß, Rückwand aus Metrofliesen und Küchengeräten aus Edelstahl in Toronto
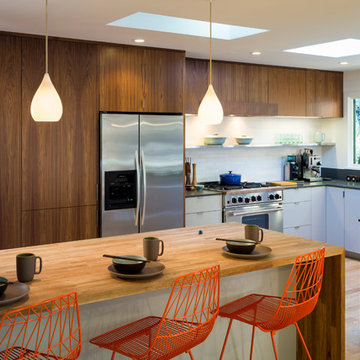
photo by scott hargis
Moderne Küche in U-Form mit flächenbündigen Schrankfronten, dunklen Holzschränken, Küchenrückwand in Weiß, Küchengeräten aus Edelstahl, Rückwand aus Metrofliesen, Arbeitsplatte aus Holz, Unterbauwaschbecken und braunem Holzboden in San Francisco
Moderne Küche in U-Form mit flächenbündigen Schrankfronten, dunklen Holzschränken, Küchenrückwand in Weiß, Küchengeräten aus Edelstahl, Rückwand aus Metrofliesen, Arbeitsplatte aus Holz, Unterbauwaschbecken und braunem Holzboden in San Francisco
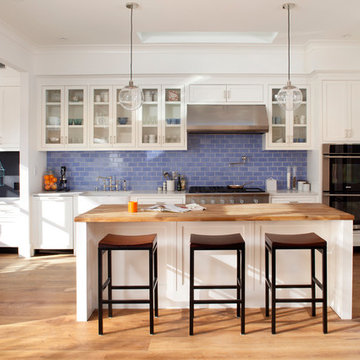
This 1889 Victorian underwent a gut rehabilitation in 2010-2012 to transform it from a dilapidated 2BR/1BA to a 5BR/4BA contemporary family home. The large kitchen includes a walk-in pantry, built-in breakfast nook and butcher block island counter. A fresh and modern all-white palette was chosen with hand-made backsplash tile. A built-in bill paying desk to the left of the kitchen sports chalkboard paint on the wall. This house achieved a LEED Platinum green certification from the US Green Building Council in 2012.
Photo by Paul Dyer
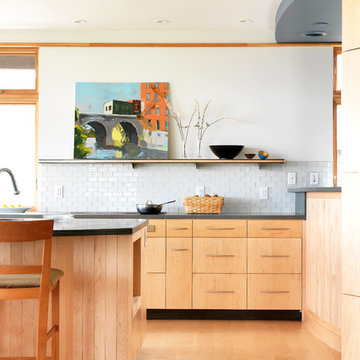
Moderne Küche mit flächenbündigen Schrankfronten, hellen Holzschränken, Küchenrückwand in Weiß und Rückwand aus Metrofliesen in Burlington
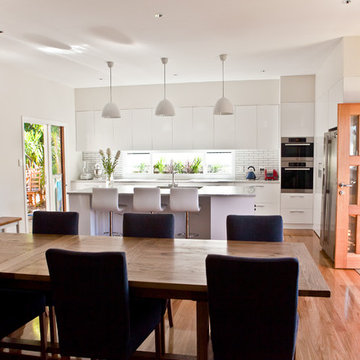
Contemporary Sleek, Streamlined kitchen with Highgloss Cabinetry & Honed Carrara Marble Benchtops.
For clients who love to cook, and love the look and feel or marble, this kitchen has been a resounding success. And while they wanted a sleek streamlined finish they opted for tiles behind their benches rather than the more predictable option of glass. Grouting the white brick tiles with black grout emphasises the shape of the tiles and creates a focal point in the kitchen.
The Carrara Marble is honed and sealed to make maintenance easy - the sink is undermount and the marble covers the rim.
Drawers are the order of the day in this kitchen, designed in various depths they work beautifully and save back strain.
The window has a central panel of fixed glass and slides at each end. It allows the garden to become part of the kitchen.
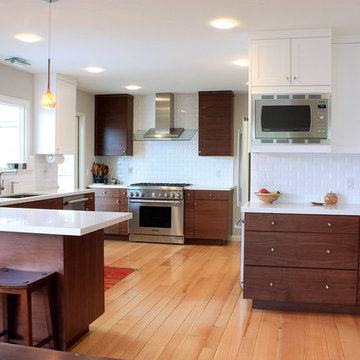
This beautifully spacious kitchen was created by first removing an enclosed pantry closet where the microwave area is currently. We then carefully designed work spaces that function for this family who entertains often. The base cabinets are comprised of flat panel Walnut with a bourbon stain and the wall cabinets have white painted Shaker doors. Using light or white wall cabinets enhances the open space plan while dramatizing the darker base cabinets and the appliances. Using the Walnut cabinets on the wall where the range is highlights this area and gives the room depth and gravity. White Caesarstone Blizzard counter tops, stainless steel appliances, and white backsplash were used to enhance overall contrast. Light brown subway tile complements this open floor plan.
Kitchen Design and Photos: Elyse Hochstadt

Dan Wonsch
Offene, Mittelgroße Moderne Küche in L-Form mit Rückwand aus Metrofliesen, Küchengeräten aus Edelstahl, Unterbauwaschbecken, Schrankfronten im Shaker-Stil, weißen Schränken, Arbeitsplatte aus Holz, Küchenrückwand in Weiß, braunem Holzboden und Kücheninsel in Detroit
Offene, Mittelgroße Moderne Küche in L-Form mit Rückwand aus Metrofliesen, Küchengeräten aus Edelstahl, Unterbauwaschbecken, Schrankfronten im Shaker-Stil, weißen Schränken, Arbeitsplatte aus Holz, Küchenrückwand in Weiß, braunem Holzboden und Kücheninsel in Detroit

Kleine Moderne Wohnküche in L-Form mit Rückwand aus Metrofliesen, Küchenrückwand in Weiß, Unterbauwaschbecken, flächenbündigen Schrankfronten, weißen Schränken, weißen Elektrogeräten, Quarzwerkstein-Arbeitsplatte, Linoleum und buntem Boden in Portland
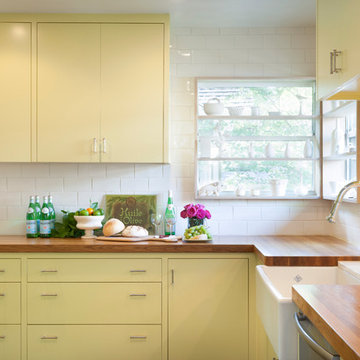
Photos by Whit Preston
Architect: Cindy Black, Hello Kitchen
Geschlossene Moderne Küche mit Landhausspüle, Arbeitsplatte aus Holz, flächenbündigen Schrankfronten, gelben Schränken, Küchenrückwand in Weiß und Rückwand aus Metrofliesen in Austin
Geschlossene Moderne Küche mit Landhausspüle, Arbeitsplatte aus Holz, flächenbündigen Schrankfronten, gelben Schränken, Küchenrückwand in Weiß und Rückwand aus Metrofliesen in Austin

The continuous kitchen, dining, and living space is framed by a granite rock bluff enclosed within the house. Clerestory windows capture the southern light helping to heat the home naturally. (photo by Ana Sandrin)
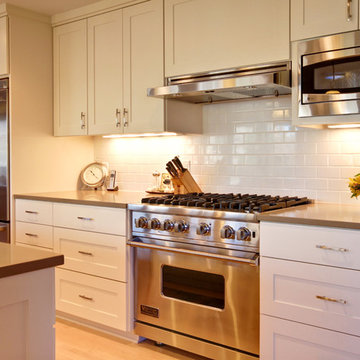
The homeowners were eager to expand their living space to accommodate their family's needs for entertaining, hanging out & enjoying dinners together. They also desired to update the decor to match the rest of their beautiful home.
To create a more connected space, walls were removed and doorways relocated. Mom's office was tucked into a "hide-away" room in the corner.
A clean, neutral palette creates a peaceful space and allows for the owners to showcase their colorful art. Windows along most of the addition and ceiling sola-tubes fill the new space with wonderful natural light.
Photo: Valerie Jardin Photography
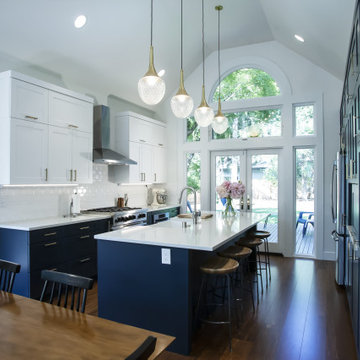
Zweizeilige, Mittelgroße Moderne Wohnküche mit Landhausspüle, Schrankfronten im Shaker-Stil, blauen Schränken, Mineralwerkstoff-Arbeitsplatte, Küchenrückwand in Weiß, Rückwand aus Metrofliesen, Küchengeräten aus Edelstahl, dunklem Holzboden, Kücheninsel, braunem Boden und weißer Arbeitsplatte in Seattle
Moderne Küchen mit Rückwand aus Metrofliesen Ideen und Design
9