Moderne Küchen mit schwarzem Boden Ideen und Design
Suche verfeinern:
Budget
Sortieren nach:Heute beliebt
21 – 40 von 4.899 Fotos
1 von 3
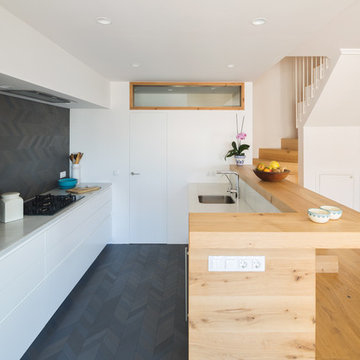
Núria Gámiz
Offene, Zweizeilige, Mittelgroße Moderne Küche mit Unterbauwaschbecken, flächenbündigen Schrankfronten, weißen Schränken, Küchenrückwand in Schwarz, Keramikboden, Halbinsel, schwarzem Boden, Elektrogeräten mit Frontblende und grauer Arbeitsplatte in Barcelona
Offene, Zweizeilige, Mittelgroße Moderne Küche mit Unterbauwaschbecken, flächenbündigen Schrankfronten, weißen Schränken, Küchenrückwand in Schwarz, Keramikboden, Halbinsel, schwarzem Boden, Elektrogeräten mit Frontblende und grauer Arbeitsplatte in Barcelona
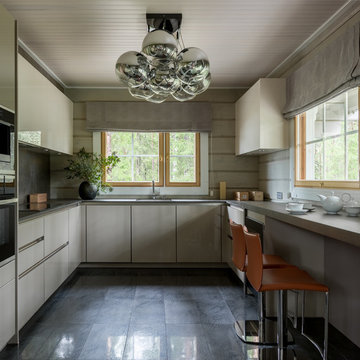
Дарья Майер
Geschlossene, Mittelgroße Moderne Küche ohne Insel in U-Form mit flächenbündigen Schrankfronten, grauen Schränken, Quarzwerkstein-Arbeitsplatte, Porzellan-Bodenfliesen, schwarzem Boden, Küchenrückwand in Grau und schwarzen Elektrogeräten in Sankt Petersburg
Geschlossene, Mittelgroße Moderne Küche ohne Insel in U-Form mit flächenbündigen Schrankfronten, grauen Schränken, Quarzwerkstein-Arbeitsplatte, Porzellan-Bodenfliesen, schwarzem Boden, Küchenrückwand in Grau und schwarzen Elektrogeräten in Sankt Petersburg
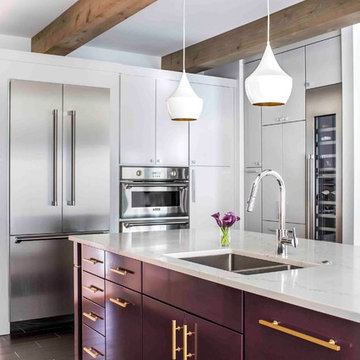
Photography by Jeff Herr
Moderne Wohnküche in L-Form mit Doppelwaschbecken, flächenbündigen Schrankfronten, lila Schränken, Quarzwerkstein-Arbeitsplatte, Küchengeräten aus Edelstahl, Kücheninsel und schwarzem Boden in Atlanta
Moderne Wohnküche in L-Form mit Doppelwaschbecken, flächenbündigen Schrankfronten, lila Schränken, Quarzwerkstein-Arbeitsplatte, Küchengeräten aus Edelstahl, Kücheninsel und schwarzem Boden in Atlanta

Mittelgroße Moderne Küche in U-Form mit flächenbündigen Schrankfronten, Marmor-Arbeitsplatte, Küchenrückwand in Schwarz, Halbinsel, Unterbauwaschbecken, Küchengeräten aus Edelstahl und schwarzem Boden in Madrid
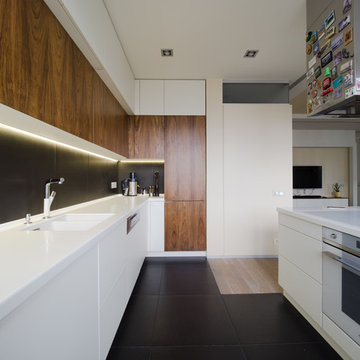
Offene, Große Moderne Küche in L-Form mit Unterbauwaschbecken, flächenbündigen Schrankfronten, weißen Schränken, Mineralwerkstoff-Arbeitsplatte, Küchenrückwand in Schwarz, Rückwand aus Porzellanfliesen, weißen Elektrogeräten, Keramikboden, Kücheninsel und schwarzem Boden in Moskau

Photography by Paul Bardagjy
Moderne Wohnküche in L-Form mit flächenbündigen Schrankfronten, schwarzen Schränken, Küchenrückwand in Weiß, Kücheninsel, schwarzem Boden, Unterbauwaschbecken, Marmor-Arbeitsplatte, Glasrückwand, schwarzen Elektrogeräten und Porzellan-Bodenfliesen in Austin
Moderne Wohnküche in L-Form mit flächenbündigen Schrankfronten, schwarzen Schränken, Küchenrückwand in Weiß, Kücheninsel, schwarzem Boden, Unterbauwaschbecken, Marmor-Arbeitsplatte, Glasrückwand, schwarzen Elektrogeräten und Porzellan-Bodenfliesen in Austin

Mittelgroße Moderne Wohnküche in U-Form mit Unterbauwaschbecken, flächenbündigen Schrankfronten, weißen Schränken, Quarzwerkstein-Arbeitsplatte, bunter Rückwand, Rückwand aus Stäbchenfliesen, Küchengeräten aus Edelstahl, Schieferboden, Halbinsel, schwarzem Boden und grauer Arbeitsplatte in New York

Kitchen with dropped red ceiling.
Anice Hoachlander, Hoachlander Davis Photography LLC
Offene, Zweizeilige, Mittelgroße Moderne Küche mit flächenbündigen Schrankfronten, weißen Schränken, Kücheninsel, Unterbauwaschbecken, Küchenrückwand in Weiß, Betonboden, Quarzit-Arbeitsplatte, Rückwand aus Glasfliesen, Küchengeräten aus Edelstahl und schwarzem Boden in Washington, D.C.
Offene, Zweizeilige, Mittelgroße Moderne Küche mit flächenbündigen Schrankfronten, weißen Schränken, Kücheninsel, Unterbauwaschbecken, Küchenrückwand in Weiß, Betonboden, Quarzit-Arbeitsplatte, Rückwand aus Glasfliesen, Küchengeräten aus Edelstahl und schwarzem Boden in Washington, D.C.
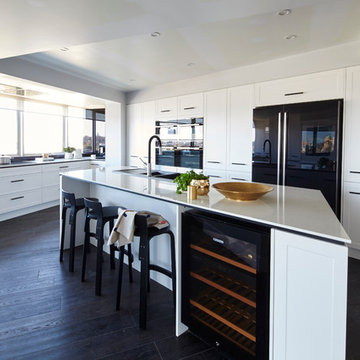
Große Moderne Küche mit Einbauwaschbecken, Schrankfronten mit vertiefter Füllung, schwarzen Elektrogeräten, dunklem Holzboden, Kücheninsel und schwarzem Boden in Melbourne
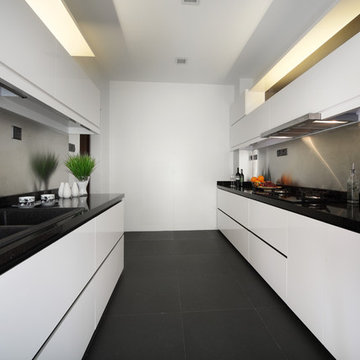
Chee Keong Photography
Zweizeilige, Geschlossene Moderne Küche mit Einbauwaschbecken, flächenbündigen Schrankfronten, Küchenrückwand in Metallic, Rückwand aus Metallfliesen und schwarzem Boden in Singapur
Zweizeilige, Geschlossene Moderne Küche mit Einbauwaschbecken, flächenbündigen Schrankfronten, Küchenrückwand in Metallic, Rückwand aus Metallfliesen und schwarzem Boden in Singapur

Based on a mid century modern concept
Mittelgroße Moderne Küche in L-Form mit Unterbauwaschbecken, flächenbündigen Schrankfronten, hellbraunen Holzschränken, Quarzwerkstein-Arbeitsplatte, bunter Rückwand, Rückwand aus Mosaikfliesen, Küchengeräten aus Edelstahl, Betonboden, Halbinsel, schwarzem Boden und grüner Arbeitsplatte in Los Angeles
Mittelgroße Moderne Küche in L-Form mit Unterbauwaschbecken, flächenbündigen Schrankfronten, hellbraunen Holzschränken, Quarzwerkstein-Arbeitsplatte, bunter Rückwand, Rückwand aus Mosaikfliesen, Küchengeräten aus Edelstahl, Betonboden, Halbinsel, schwarzem Boden und grüner Arbeitsplatte in Los Angeles

With a striking, bold design that's both sleek and warm, this modern rustic black kitchen is a beautiful example of the best of both worlds.
When our client from Wendover approached us to re-design their kitchen, they wanted something sleek and sophisticated but also comfortable and warm. We knew just what to do — design and build a contemporary yet cosy kitchen.
This space is about clean, sleek lines. We've chosen Hacker Systemat cabinetry — sleek and sophisticated — in the colours Black and Oak. A touch of warm wood enhances the black units in the form of oak shelves and backsplash. The wooden accents also perfectly match the exposed ceiling trusses, creating a cohesive space.
This modern, inviting space opens up to the garden through glass folding doors, allowing a seamless transition between indoors and out. The area has ample lighting from the garden coming through the glass doors, while the under-cabinet lighting adds to the overall ambience.
The island is built with two types of worksurface: Dekton Laurent (a striking dark surface with gold veins) for cooking and Corian Designer White for eating. Lastly, the space is furnished with black Siemens appliances, which fit perfectly into the dark colour palette of the space.

Mittelgroße Moderne Wohnküche ohne Insel in L-Form mit Waschbecken, flächenbündigen Schrankfronten, hellbraunen Holzschränken, Quarzwerkstein-Arbeitsplatte, Küchenrückwand in Blau, Rückwand aus Porzellanfliesen, Küchengeräten aus Edelstahl, Schieferboden, schwarzem Boden und weißer Arbeitsplatte in St. Louis

Einzeilige, Mittelgroße Moderne Wohnküche mit Unterbauwaschbecken, flächenbündigen Schrankfronten, schwarzen Schränken, Granit-Arbeitsplatte, Küchenrückwand in Weiß, Rückwand aus Glasfliesen, Küchengeräten aus Edelstahl, dunklem Holzboden, Kücheninsel, schwarzem Boden und bunter Arbeitsplatte in New York

Brad Haines knows a thing or two about building things. The intensely creative and innovative founder of Oklahoma City-based Haines Capital is the driving force behind numerous successful companies including Bank 7 (NASDAQ BSVN), which proudly reported record year-end earnings since going public in September of last year. He has beautifully built, renovated, and personally thumb printed all of his commercial spaces and residences. “Our theory is to keep things sophisticated but comfortable,” Brad says.
That’s the exact approach he took in his personal haven in Nichols Hills, Oklahoma. Painstakingly renovated over the span of two years by Candeleria Foster Design-Build of Oklahoma City, his home boasts museum-white, authentic Venetian plaster walls and ceilings; charcoal tiled flooring; imported marble in the master bath; and a pretty kitchen you’ll want to emulate.
Reminiscent of an edgy luxury hotel, it is a vibe conjured by Cantoni designer Nicole George. “The new remodel plan was all about opening up the space and layering monochromatic color with lots of texture,” says Nicole, who collaborated with Brad on two previous projects. “The color palette is minimal, with charcoal, bone, amber, stone, linen and leather.”
“Sophisticated“Sophisticated“Sophisticated“Sophisticated“Sophisticated
Nicole helped oversee space planning and selection of interior finishes, lighting, furnishings and fine art for the entire 7,000-square-foot home. It is now decked top-to-bottom in pieces sourced from Cantoni, beginning with the custom-ordered console at entry and a pair of Glacier Suspension fixtures over the stairwell. “Every angle in the house is the result of a critical thought process,” Nicole says. “We wanted to make sure each room would be purposeful.”
To that end, “we reintroduced the ‘parlor,’ and also redefined the formal dining area as a bar and drink lounge with enough space for 10 guests to comfortably dine,” Nicole says. Brad’s parlor holds the Swing sectional customized in a silky, soft-hand charcoal leather crafted by prominent Italian leather furnishings company Gamma. Nicole paired it with the Kate swivel chair customized in a light grey leather, the sleek DK writing desk, and the Black & More bar cabinet by Malerba. “Nicole has a special design talent and adapts quickly to what we expect and like,” Brad says.
To create the restaurant-worthy dining space, Nicole brought in a black-satin glass and marble-topped dining table and mohair-velvet chairs, all by Italian maker Gallotti & Radice. Guests can take a post-dinner respite on the adjoining room’s Aston sectional by Gamma.
In the formal living room, Nicole paired Cantoni’s Fashion Affair club chairs with the Black & More cocktail table, and sofas sourced from Désirée, an Italian furniture upholstery company that creates cutting-edge yet comfortable pieces. The color-coordinating kitchen and breakfast area, meanwhile, hold a set of Guapa counter stools in ash grey leather, and the Ray dining table with light-grey leather Cattelan Italia chairs. The expansive loggia also is ideal for entertaining and lounging with the Versa grand sectional, the Ido cocktail table in grey aged walnut and Dolly chairs customized in black nubuck leather. Nicole made most of the design decisions, but, “she took my suggestions seriously and then put me in my place,” Brad says.
She had the master bedroom’s Marlon bed by Gamma customized in a remarkably soft black leather with a matching stitch and paired it with onyx gloss Black & More nightstands. “The furnishings absolutely complement the style,” Brad says. “They are high-quality and have a modern flair, but at the end of the day, are still comfortable and user-friendly.”
The end result is a home Brad not only enjoys, but one that Nicole also finds exceptional. “I honestly love every part of this house,” Nicole says. “Working with Brad is always an adventure but a privilege that I take very seriously, from the beginning of the design process to installation.”
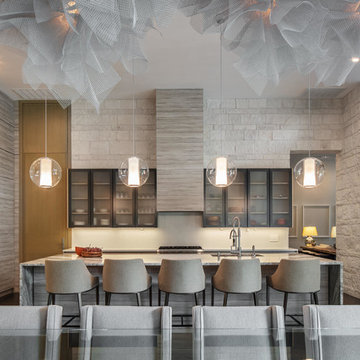
Moderne Wohnküche in L-Form mit Unterbauwaschbecken, Glasfronten, grauen Schränken, Küchenrückwand in Weiß, Küchengeräten aus Edelstahl, Kücheninsel, grauer Arbeitsplatte und schwarzem Boden in Austin

Cuisine
Carreaux ciment Carodeco
Zweizeilige, Kleine, Geschlossene Moderne Schmale Küche ohne Insel mit Einbauwaschbecken, flächenbündigen Schrankfronten, weißen Schränken, Küchenrückwand in Weiß, schwarzem Boden, weißer Arbeitsplatte, Küchengeräten aus Edelstahl und Zementfliesen für Boden in Paris
Zweizeilige, Kleine, Geschlossene Moderne Schmale Küche ohne Insel mit Einbauwaschbecken, flächenbündigen Schrankfronten, weißen Schränken, Küchenrückwand in Weiß, schwarzem Boden, weißer Arbeitsplatte, Küchengeräten aus Edelstahl und Zementfliesen für Boden in Paris
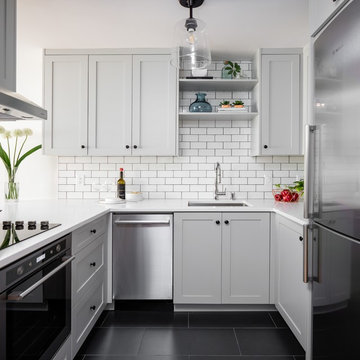
Vincent from ISHOT
Kleine Moderne Küche in U-Form mit Unterbauwaschbecken, Schrankfronten im Shaker-Stil, grauen Schränken, Quarzwerkstein-Arbeitsplatte, Küchenrückwand in Weiß, Rückwand aus Metrofliesen, Küchengeräten aus Edelstahl, schwarzem Boden und weißer Arbeitsplatte in Vancouver
Kleine Moderne Küche in U-Form mit Unterbauwaschbecken, Schrankfronten im Shaker-Stil, grauen Schränken, Quarzwerkstein-Arbeitsplatte, Küchenrückwand in Weiß, Rückwand aus Metrofliesen, Küchengeräten aus Edelstahl, schwarzem Boden und weißer Arbeitsplatte in Vancouver

Photo of Efficient Kitchen
Photographer: © Francis Dzikowski
Geschlossene, Zweizeilige, Kleine Moderne Küche ohne Insel mit Unterbauwaschbecken, flächenbündigen Schrankfronten, weißen Schränken, Marmor-Arbeitsplatte, Küchenrückwand in Schwarz, Rückwand aus Marmor, schwarzen Elektrogeräten, Marmorboden, schwarzem Boden und schwarzer Arbeitsplatte in New York
Geschlossene, Zweizeilige, Kleine Moderne Küche ohne Insel mit Unterbauwaschbecken, flächenbündigen Schrankfronten, weißen Schränken, Marmor-Arbeitsplatte, Küchenrückwand in Schwarz, Rückwand aus Marmor, schwarzen Elektrogeräten, Marmorboden, schwarzem Boden und schwarzer Arbeitsplatte in New York
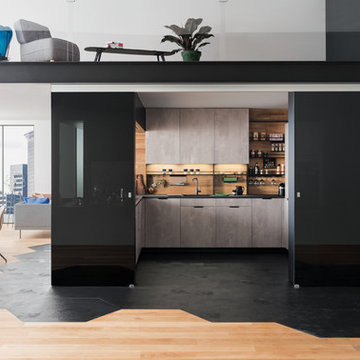
Moderne Küche in U-Form mit Einbauwaschbecken, flächenbündigen Schrankfronten, grauen Schränken, Küchenrückwand in Beige, Rückwand aus Holz, Halbinsel, schwarzem Boden und schwarzer Arbeitsplatte in Lyon
Moderne Küchen mit schwarzem Boden Ideen und Design
2