Moderne Küchen mit Triple-Waschtisch Ideen und Design
Suche verfeinern:
Budget
Sortieren nach:Heute beliebt
41 – 60 von 590 Fotos
1 von 3
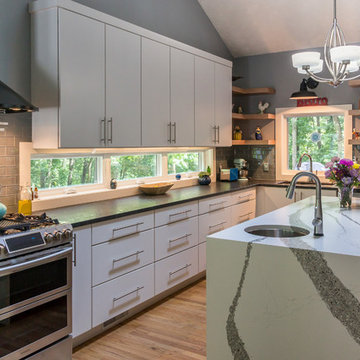
Our clients bought this 20-year-old mountain home after it had been on the market for six years. Their tastes were simple, mid-century contemporary, and the previous owners tended toward more bright Latin wallpaper aesthetics, Corinthian columns, etc. The home’s many levels are connected through several interesting staircases. The original, traditional wooden newel posts, balusters and handrails, were all replaced with simpler cable railings. The fireplace was wrapped in rustic, reclaimed wood. The load-bearing wall between the kitchen and living room was removed, and all new cabinets, counters, and appliances were installed.
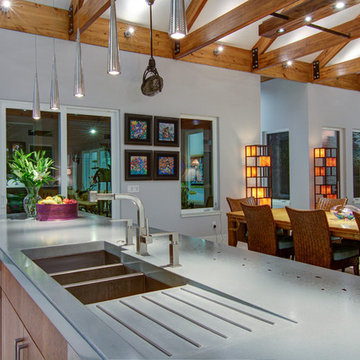
The Pearl is a Contemporary styled Florida Tropical home. The Pearl was designed and built by Josh Wynne Construction. The design was a reflection of the unusually shaped lot which is quite pie shaped. This green home is expected to achieve the LEED Platinum rating and is certified Energy Star, FGBC Platinum and FPL BuildSmart. Photos by Ryan Gamma
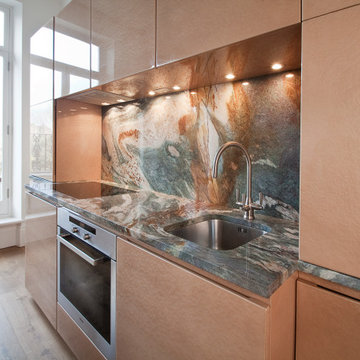
Marble work tops and splashbacks in high gloss finish kitchen
Große, Zweizeilige Moderne Küche mit Triple-Waschtisch, flächenbündigen Schrankfronten, bunter Rückwand, Küchengeräten aus Edelstahl, hellem Holzboden, beigem Boden und bunter Arbeitsplatte in London
Große, Zweizeilige Moderne Küche mit Triple-Waschtisch, flächenbündigen Schrankfronten, bunter Rückwand, Küchengeräten aus Edelstahl, hellem Holzboden, beigem Boden und bunter Arbeitsplatte in London
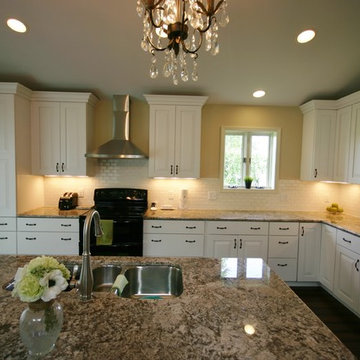
After - Kitchen Remodel Oregon, WI
Offene, Große Moderne Küche in L-Form mit profilierten Schrankfronten, weißen Schränken, Granit-Arbeitsplatte, schwarzen Elektrogeräten, Kücheninsel, Triple-Waschtisch, Küchenrückwand in Weiß, Rückwand aus Metrofliesen, braunem Boden und brauner Arbeitsplatte in Milwaukee
Offene, Große Moderne Küche in L-Form mit profilierten Schrankfronten, weißen Schränken, Granit-Arbeitsplatte, schwarzen Elektrogeräten, Kücheninsel, Triple-Waschtisch, Küchenrückwand in Weiß, Rückwand aus Metrofliesen, braunem Boden und brauner Arbeitsplatte in Milwaukee
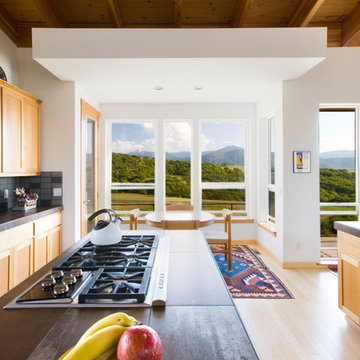
Zweizeilige, Große Moderne Wohnküche mit bunter Rückwand, hellem Holzboden, Schrankfronten mit vertiefter Füllung, hellen Holzschränken, braunem Boden, Triple-Waschtisch, Rückwand aus Keramikfliesen, Küchengeräten aus Edelstahl und Kücheninsel in Sonstige
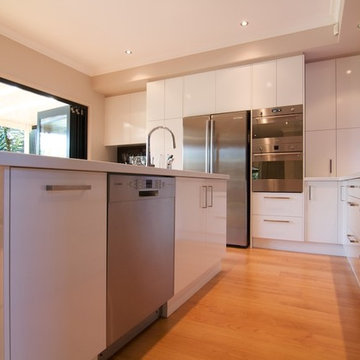
This renovation included the removal of walls and a change of flooring from tiles to timber. The result is a no fuss, clean line look with entertainer facilities, including dedicated area for coffee machine, drinks fridge and easy access to related glassware and crockery. Plenty of room for island seating ensures everyone can be part of the conversation.

Zweizeilige, Mittelgroße Moderne Küche mit Triple-Waschtisch, flächenbündigen Schrankfronten, beigen Schränken, Arbeitsplatte aus Holz, Küchenrückwand in Braun, Rückwand aus Holz, Elektrogeräten mit Frontblende, Kücheninsel, grauem Boden und brauner Arbeitsplatte in Paris
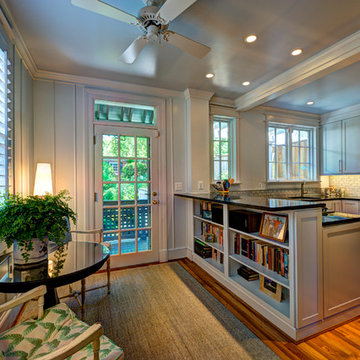
Offene, Mittelgroße Moderne Küche in U-Form mit Triple-Waschtisch, Schrankfronten im Shaker-Stil, weißen Schränken, Mineralwerkstoff-Arbeitsplatte, Küchenrückwand in Grau, Rückwand aus Marmor, Küchengeräten aus Edelstahl, braunem Holzboden, Halbinsel und braunem Boden in Washington, D.C.
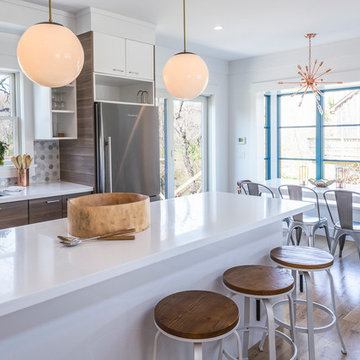
Große, Offene Moderne Küche in L-Form mit Triple-Waschtisch, flächenbündigen Schrankfronten, Quarzwerkstein-Arbeitsplatte, Küchenrückwand in Grau, Rückwand aus Mosaikfliesen, Küchengeräten aus Edelstahl, Kücheninsel, dunklen Holzschränken und hellem Holzboden in New York

Pinnacle Architectural Studio - Contemporary Custom Architecture - Kitchen View - Indigo at The Ridges - Las Vegas
Zweizeilige, Geräumige Moderne Wohnküche mit Triple-Waschtisch, flächenbündigen Schrankfronten, braunen Schränken, Granit-Arbeitsplatte, Küchenrückwand in Beige, Rückwand aus Stein, Elektrogeräten mit Frontblende, Porzellan-Bodenfliesen, zwei Kücheninseln, weißem Boden, beiger Arbeitsplatte und Holzdecke in Las Vegas
Zweizeilige, Geräumige Moderne Wohnküche mit Triple-Waschtisch, flächenbündigen Schrankfronten, braunen Schränken, Granit-Arbeitsplatte, Küchenrückwand in Beige, Rückwand aus Stein, Elektrogeräten mit Frontblende, Porzellan-Bodenfliesen, zwei Kücheninseln, weißem Boden, beiger Arbeitsplatte und Holzdecke in Las Vegas
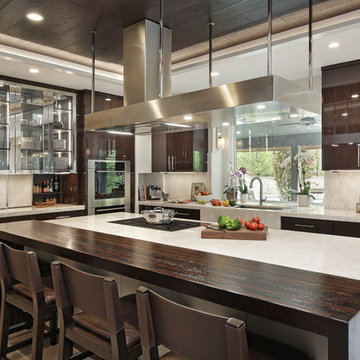
Offene, Geräumige Moderne Küche in U-Form mit Triple-Waschtisch, flächenbündigen Schrankfronten, dunklen Holzschränken, Arbeitsplatte aus Holz, Küchenrückwand in Weiß, Rückwand aus Stein, Küchengeräten aus Edelstahl, Porzellan-Bodenfliesen, Kücheninsel, beigem Boden und brauner Arbeitsplatte in Chicago
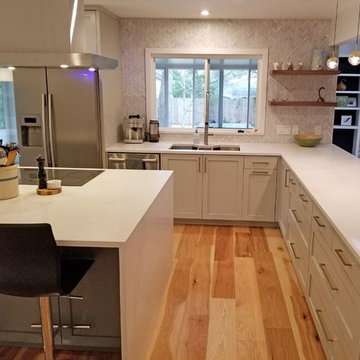
Mittelgroße Moderne Wohnküche in L-Form mit Triple-Waschtisch, Schrankfronten mit vertiefter Füllung, grauen Schränken, Quarzwerkstein-Arbeitsplatte, Küchenrückwand in Grau, Rückwand aus Marmor, Küchengeräten aus Edelstahl, hellem Holzboden, Kücheninsel und weißer Arbeitsplatte in Austin
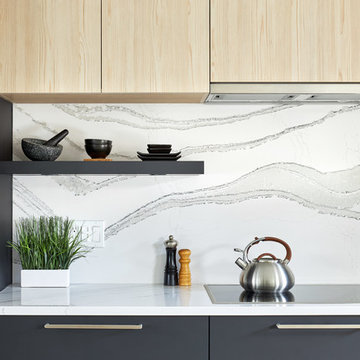
Modern kitchen displayed in an open concept space. The simple one open shelf is easy to clean and a beautiful accent to continue the black cabinetry. It's the little things in life.
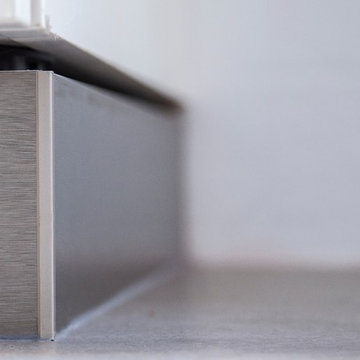
A modern kitchen was required by our client with clean lines to go into a carefully designed extension that had to meet listed building regulations. A glazed divide detail was used between the existing building and new extension. Overall the client wanted a clean design that didn’t overpower the space but flowed well between old and new. The first design detail that Lorna worked on with the client was the edges of the doors and worktops. The client really wanted a white, crisp modern kitchen so Lorna worked with her to select a luxury, handless option from the Intuo range. For a clean finish white matt lacquer finish doors with chamfered top edge detail were chosen to fit the units. Lorna then worked closely with the client and Corian the worktop supplier to ensure the Glacier White worktops could have a shark nose edge to match the door edges.
Once these details were ironed out the rest of the design began to come together. A large island was planned; 1500mm width by 3750mm length; this size worked so well in the vast space -anything smaller would’ve looked out of place. Within the island, there is storage for glassware and dining crockery with sliding doors for ease of access. A caple wine fridge is also housed in the island unit.
A downdraft Falmec extractor was chosen to fit in the island enabling the clean lines to remain when not in use. On the large island is a Miele induction hob with plenty of space for cooking and preparation. Quality Miele appliances were chosen for the kitchen; combi steam oven, single oven, warming drawer, larder fridge, larder freezer & dishwasher.
There is plenty of larder storage in the tall back run. Whilst the client wanted an all-white kitchen Lorna advised using accents of the deep grey to help pull the kitchen and structure of the extension together. The outer frame of the tall bank echoed the colour used on the sliding door framework. Drawers were used over preference to cupboards to enable easier access to items. Grey tiles were chosen for the flooring and as the splashback to the large inset stainless steel sink which boasts aQuooker tap and Falmec waste disposal system. LED lighting detail used in wall units above sink run. These units were staggered in depth to create a framing effect to the sink area.
Lorna our designer worked with the client for approximately a year to plan the new Intuo kitchen to perfection. She worked back and forth with the client to ensure the design was exactly as requested, particularly with the worktop edge detail working with the door edge detail. The client is delighted with the new Intuo kitchen!
Photography by Lia Vittone
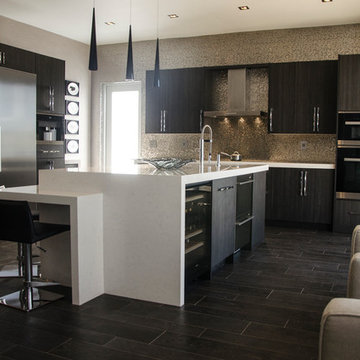
Photo Credit - Julie Lehite
Offene, Große Moderne Küche in L-Form mit Triple-Waschtisch, flächenbündigen Schrankfronten, grauen Schränken, Quarzwerkstein-Arbeitsplatte, Küchenrückwand in Metallic, Rückwand aus Porzellanfliesen, Küchengeräten aus Edelstahl, Porzellan-Bodenfliesen und Kücheninsel in Miami
Offene, Große Moderne Küche in L-Form mit Triple-Waschtisch, flächenbündigen Schrankfronten, grauen Schränken, Quarzwerkstein-Arbeitsplatte, Küchenrückwand in Metallic, Rückwand aus Porzellanfliesen, Küchengeräten aus Edelstahl, Porzellan-Bodenfliesen und Kücheninsel in Miami
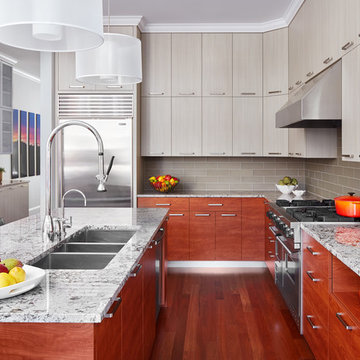
Dustin Halleck
Große Moderne Küche in L-Form mit Triple-Waschtisch, flächenbündigen Schrankfronten, grauen Schränken, Marmor-Arbeitsplatte, Küchenrückwand in Grau, Rückwand aus Glasfliesen, Küchengeräten aus Edelstahl, Kücheninsel, braunem Boden und dunklem Holzboden in Chicago
Große Moderne Küche in L-Form mit Triple-Waschtisch, flächenbündigen Schrankfronten, grauen Schränken, Marmor-Arbeitsplatte, Küchenrückwand in Grau, Rückwand aus Glasfliesen, Küchengeräten aus Edelstahl, Kücheninsel, braunem Boden und dunklem Holzboden in Chicago
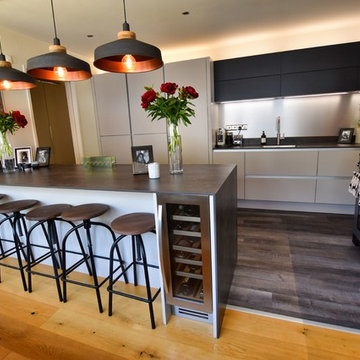
Ascending from the floor upwards, the kitchens colour scheme works in an almost ombre effect. A split solid oak and dark wood flooring gives the base of this room a beautiful classic feel while allowing the scene to modernise as it rises into Cashmere cabinets with a Neolith Iron grey work top, combining a stainless steel splash back behind the Range cooker.
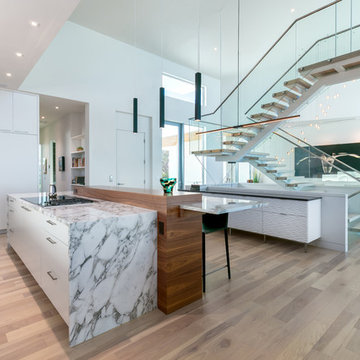
Built by NWC Construction
Ryan Gamma Photography
Offene, Große Moderne Küche in L-Form mit Triple-Waschtisch, flächenbündigen Schrankfronten, weißen Schränken, Quarzit-Arbeitsplatte, Küchenrückwand in Weiß, Rückwand-Fenster, Elektrogeräten mit Frontblende, hellem Holzboden, Kücheninsel und buntem Boden in Tampa
Offene, Große Moderne Küche in L-Form mit Triple-Waschtisch, flächenbündigen Schrankfronten, weißen Schränken, Quarzit-Arbeitsplatte, Küchenrückwand in Weiß, Rückwand-Fenster, Elektrogeräten mit Frontblende, hellem Holzboden, Kücheninsel und buntem Boden in Tampa
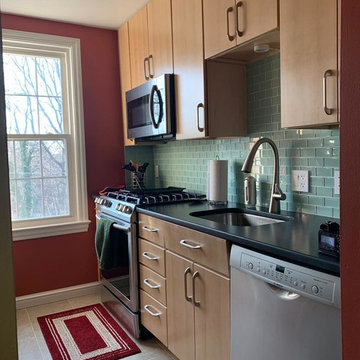
After
Zweizeilige Moderne Küche mit Triple-Waschtisch, Betonarbeitsplatte, Küchenrückwand in Grün, Rückwand aus Metrofliesen, Küchengeräten aus Edelstahl, weißem Boden und schwarzer Arbeitsplatte in Washington, D.C.
Zweizeilige Moderne Küche mit Triple-Waschtisch, Betonarbeitsplatte, Küchenrückwand in Grün, Rückwand aus Metrofliesen, Küchengeräten aus Edelstahl, weißem Boden und schwarzer Arbeitsplatte in Washington, D.C.
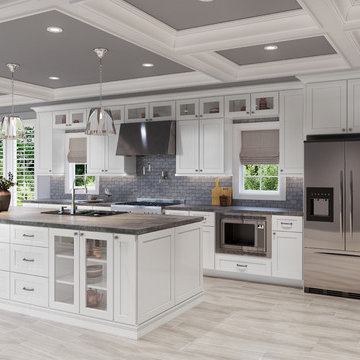
Shaker White Kitchen Cabinets
Einzeilige, Geräumige Moderne Wohnküche mit Triple-Waschtisch, Schrankfronten im Shaker-Stil, weißen Schränken, Granit-Arbeitsplatte, Küchenrückwand in Grau, Glasrückwand, Küchengeräten aus Edelstahl, Keramikboden, Kücheninsel, beigem Boden und beiger Arbeitsplatte
Einzeilige, Geräumige Moderne Wohnküche mit Triple-Waschtisch, Schrankfronten im Shaker-Stil, weißen Schränken, Granit-Arbeitsplatte, Küchenrückwand in Grau, Glasrückwand, Küchengeräten aus Edelstahl, Keramikboden, Kücheninsel, beigem Boden und beiger Arbeitsplatte
Moderne Küchen mit Triple-Waschtisch Ideen und Design
3