Moderne Küchen ohne Insel Ideen und Design
Suche verfeinern:
Budget
Sortieren nach:Heute beliebt
161 – 180 von 53.641 Fotos
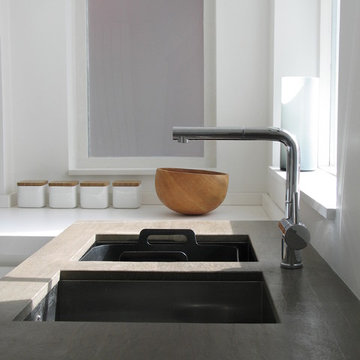
Geschlossene, Mittelgroße Moderne Küche ohne Insel in U-Form mit Doppelwaschbecken, weißen Schränken, Küchenrückwand in Weiß und Küchengeräten aus Edelstahl in Cheshire

Kitchen. Photo by Clark Dugger
Zweizeilige, Geschlossene, Kleine Moderne Küche ohne Insel mit Unterbauwaschbecken, offenen Schränken, hellbraunen Holzschränken, braunem Holzboden, Arbeitsplatte aus Holz, Küchenrückwand in Braun, Rückwand aus Holz, Elektrogeräten mit Frontblende und braunem Boden in Los Angeles
Zweizeilige, Geschlossene, Kleine Moderne Küche ohne Insel mit Unterbauwaschbecken, offenen Schränken, hellbraunen Holzschränken, braunem Holzboden, Arbeitsplatte aus Holz, Küchenrückwand in Braun, Rückwand aus Holz, Elektrogeräten mit Frontblende und braunem Boden in Los Angeles
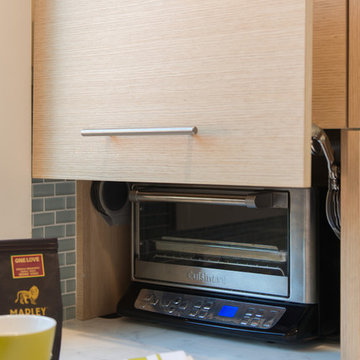
Sean Malone Photography
Mittelgroße Moderne Wohnküche ohne Insel in L-Form mit Unterbauwaschbecken, flächenbündigen Schrankfronten, hellen Holzschränken, Marmor-Arbeitsplatte, Küchenrückwand in Grau, Rückwand aus Glasfliesen, Küchengeräten aus Edelstahl, hellem Holzboden und braunem Boden in San Francisco
Mittelgroße Moderne Wohnküche ohne Insel in L-Form mit Unterbauwaschbecken, flächenbündigen Schrankfronten, hellen Holzschränken, Marmor-Arbeitsplatte, Küchenrückwand in Grau, Rückwand aus Glasfliesen, Küchengeräten aus Edelstahl, hellem Holzboden und braunem Boden in San Francisco

Offene, Mittelgroße Moderne Küche ohne Insel mit Unterbauwaschbecken, flächenbündigen Schrankfronten, dunklen Holzschränken, Küchenrückwand in Weiß, Rückwand aus Metrofliesen, Küchengeräten aus Edelstahl, Quarzit-Arbeitsplatte, Schieferboden und grauem Boden in Los Angeles
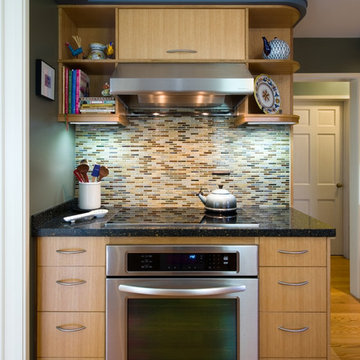
Architect: Carol Sundstrom, AIA
Contractor: DLH, Inc.
Cabinetry: Contour Woodworks
Photography: © Dale Lang, 2013
Große Moderne Wohnküche ohne Insel in L-Form mit flächenbündigen Schrankfronten, hellen Holzschränken, Granit-Arbeitsplatte, bunter Rückwand, Rückwand aus Keramikfliesen, Küchengeräten aus Edelstahl und hellem Holzboden in Seattle
Große Moderne Wohnküche ohne Insel in L-Form mit flächenbündigen Schrankfronten, hellen Holzschränken, Granit-Arbeitsplatte, bunter Rückwand, Rückwand aus Keramikfliesen, Küchengeräten aus Edelstahl und hellem Holzboden in Seattle

Modern Kitchen by Rhode Island Kitchen & Bath of Providence, RI
www.RIKB.com
Mittelgroße Moderne Küche ohne Insel in L-Form mit Küchengeräten aus Edelstahl, Terrakottaboden, Unterbauwaschbecken, flächenbündigen Schrankfronten, dunklen Holzschränken, Quarzwerkstein-Arbeitsplatte, Küchenrückwand in Grau und Rückwand aus Stäbchenfliesen in Providence
Mittelgroße Moderne Küche ohne Insel in L-Form mit Küchengeräten aus Edelstahl, Terrakottaboden, Unterbauwaschbecken, flächenbündigen Schrankfronten, dunklen Holzschränken, Quarzwerkstein-Arbeitsplatte, Küchenrückwand in Grau und Rückwand aus Stäbchenfliesen in Providence

Tom Sullam Photography
Schiffini kitchen
Saarinen Tulip table
Vitra Vegetal Chair
Zweizeilige, Mittelgroße Moderne Wohnküche ohne Insel mit flächenbündigen Schrankfronten, Glasrückwand, Unterbauwaschbecken, weißen Schränken, Quarzit-Arbeitsplatte, Küchenrückwand in Schwarz, Küchengeräten aus Edelstahl und Marmorboden in London
Zweizeilige, Mittelgroße Moderne Wohnküche ohne Insel mit flächenbündigen Schrankfronten, Glasrückwand, Unterbauwaschbecken, weißen Schränken, Quarzit-Arbeitsplatte, Küchenrückwand in Schwarz, Küchengeräten aus Edelstahl und Marmorboden in London

Custom Contemporary Home in a Northwest Modern Style utilizing warm natural materials such as cedar rainscreen siding, douglas fir beams, ceilings and cabinetry to soften the hard edges and clean lines generated with durable materials such as quartz counters, porcelain tile floors, custom steel railings and cast-in-place concrete hardscapes.
Photographs by Miguel Edwards

Shades of brown warm up this modern urban kitchen. Light colors on the ceiling and glass doors on the upper cabinets help fill the space with light and feel larger. Oversized modern hardware creates nice vertical and horizontal detail. Curved track lighting adds a whimsical touch.

Bay Area Custom Cabinetry: wine bar sideboard in family room connects to galley kitchen. This custom cabinetry built-in has two wind refrigerators installed side-by-side, one having a hinged door on the right side and the other on the left. The countertop is made of seafoam green granite and the backsplash is natural slate. These custom cabinets were made in our own award-winning artisanal cabinet studio.
This Bay Area Custom home is featured in this video: http://www.billfryconstruction.com/videos/custom-cabinets/index.html

The kitchen addition connects with the rear green space and floods the room with natural light through large horizontally banded, counter height windows. Formaldehyde-free painted cabinetry with countertops made of resin coated recycled paper are easily maintained and environmentally sound.
Photographer: Bruce Damonte

Einzeilige, Kleine Moderne Küche ohne Insel mit schwarzen Schränken, Laminat-Arbeitsplatte, Küchenrückwand in Weiß, Rückwand aus Keramikfliesen, Schrankfronten im Shaker-Stil, schwarzen Elektrogeräten, buntem Boden und brauner Arbeitsplatte in Paris

A small enclosed kitchen is very common in many homes such as the home that we remodeled here.
Opening a wall to allow natural light to penetrate the space is a must. When budget is important the solution can be as you see in this project - the wall was opened and removed but a structural post remained and it was incorporated in the design.
The blue modern flat paneled cabinets was a perfect choice to contras the very familiar gray scale color scheme but it’s still compliments it since blue is in the correct cold color spectrum.
Notice the great black windows and the fantastic awning window facing the pool. The awning window is great to be able to serve the exterior sitting area near the pool.
Opening the wall also allowed us to compliment the kitchen with a nice bar/island sitting area without having an actual island in the space.
The best part of this kitchen is the large built-in pantry wall with a tall wine fridge and a lovely coffee area that we built in the sitting area made the kitchen expend into the breakfast nook and doubled the area that is now considered to be the kitchen.

Geschlossene, Zweizeilige, Kleine Moderne Küche ohne Insel mit Unterbauwaschbecken, Schrankfronten im Shaker-Stil, weißen Schränken, Quarzwerkstein-Arbeitsplatte, Küchenrückwand in Weiß, Rückwand aus Stein, Küchengeräten aus Edelstahl, braunem Holzboden, braunem Boden und weißer Arbeitsplatte in Chicago

The horizontal window offers plenty of natural light for the countertop, yet allows lots of storage above. Photo: Chibi Moku
Zweizeilige, Kleine Moderne Wohnküche ohne Insel mit Waschbecken, flächenbündigen Schrankfronten, hellen Holzschränken, Arbeitsplatte aus Holz, Küchengeräten aus Edelstahl und braunem Holzboden in Los Angeles
Zweizeilige, Kleine Moderne Wohnküche ohne Insel mit Waschbecken, flächenbündigen Schrankfronten, hellen Holzschränken, Arbeitsplatte aus Holz, Küchengeräten aus Edelstahl und braunem Holzboden in Los Angeles
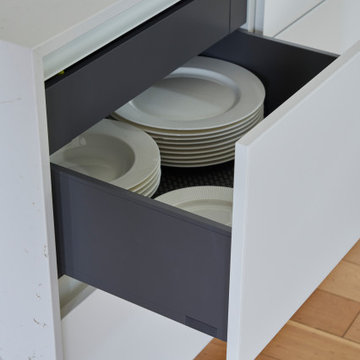
This super sleek all white modern kitchen in Greenwich has been designed to pack in a lot of functionality and storage with a beautiful full height stone splashback with mitred leg to the floor in Silestone Ethereal Glow. Stylish appliances from Siemens and a Quooker tap in stainless steel complete the sophisticated look.

Offene, Einzeilige Moderne Küche ohne Insel mit flächenbündigen Schrankfronten, blauen Schränken, Küchenrückwand in Grau, Rückwand aus Stein, schwarzen Elektrogeräten, braunem Holzboden, braunem Boden und grauer Arbeitsplatte in Moskau
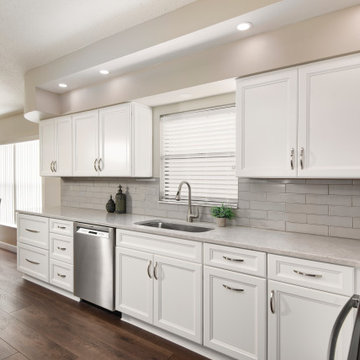
We enjoy working with our clients so much and every client is special to us but this particular project really was a pleasure to work on and we were so delighted that they gave us the opportunity to make their dreams a reality! The kitchen was original to the home and was in desperate need of updating. We didn’t go to crazy with the design and kept most all of the floorplan true to what it was originally. The client chose a beautiful decorative panel cabinet from Yorktowen Cabinetry that was provided by Pro Source of Port Richey. Other details to finish off this kitchen were the white quartz countertops and oversized subway tile. We finished off with special 4” LED lighting throughout. The client also took this opportunity to finish their kitchen, dining room, and living areas with a brand new high end luxury vinyl plank that was also provided by Pro Source of Port Richey.

Es handelt sich um eine kleine, 44 qm große Wohnung im Seitenflügel eines Berliner Altbaus. Durch die Entfernung einer Wand konnte eine offenen Wohnküche geschaffen werden. Der l-förmig geschnittene Küchenblock mit hellgrauer Fenix Oberfläche steht auf einem Feld aus Zementfliesen.
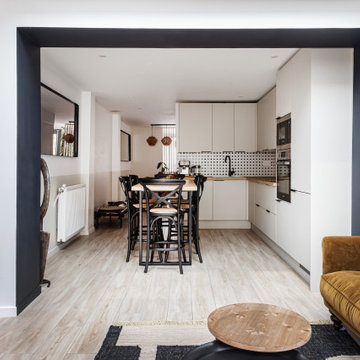
Offene, Mittelgroße Moderne Küche ohne Insel in L-Form mit Unterbauwaschbecken, flächenbündigen Schrankfronten, weißen Schränken, Arbeitsplatte aus Holz, Elektrogeräten mit Frontblende, hellem Holzboden, beigem Boden und beiger Arbeitsplatte in Paris
Moderne Küchen ohne Insel Ideen und Design
9