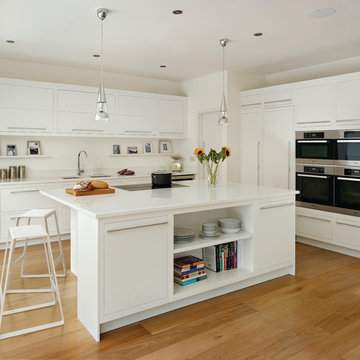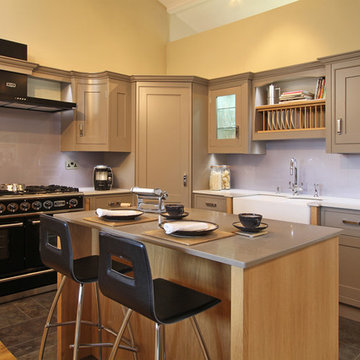Moderne Küchenbars Ideen und Design
Suche verfeinern:
Budget
Sortieren nach:Heute beliebt
61 – 80 von 2.679 Fotos
1 von 3
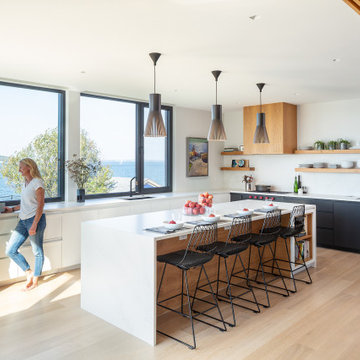
Große Moderne Küche mit Unterbauwaschbecken, Küchenrückwand in Weiß, hellem Holzboden, Kücheninsel, beigem Boden und weißer Arbeitsplatte in Boston

Geschlossene, Mittelgroße, Einzeilige Moderne Küchenbar ohne Insel mit Unterbauwaschbecken, weißen Schränken, Quarzwerkstein-Arbeitsplatte, Küchenrückwand in Weiß, Rückwand aus Quarzwerkstein, schwarzen Elektrogeräten, Keramikboden, beigem Boden, weißer Arbeitsplatte und flächenbündigen Schrankfronten in Barcelona
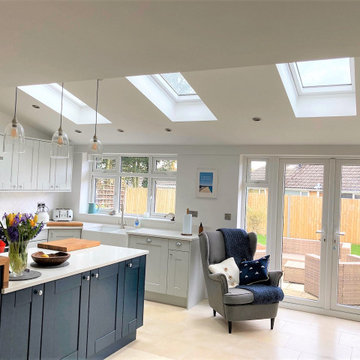
We designed this large single storey rear extension under permitted development. With some careful design considerations, we were able to create a seamless flow of kitchen units with the flush walls and we were also able to relocate and hide the soil pipe which would have been coming down in the middle of the room. The roof lights and French doors create such an airy, light space - and show that you don't always need bifolds or expensive doors to create an aesthetic such as this.

This stylish, family friendly kitchen is also an entertainer’s dream! This young family desired a bright, spacious kitchen that would function just as well for the family of 4 everyday, as it would for hosting large events (in a non-covid world). Apart from these programmatic goals, our aesthetic goal was to accommodate all the function and mess into the design so everything would be neatly hidden away behind beautiful cabinetry and panels.
The navy, bifold buffet area serves as an everyday breakfast and coffee bar, and transforms into a beautiful buffet spread during parties (we’ve been there!). The fridge drawers are great for housing milk and everyday items during the week, and both kid and adult beverages during parties while keeping the guests out of the main cooking zone. Just around the corner you’ll find the high gloss navy bar offering additional beverages, ice machine, and barware storage – cheers!
Super durable quartz with a marbled look keeps the kitchen looking neat and bright, while withstanding everyday wear and tear without a problem. The practical waterfall ends at the island offer additional damage control in bringing that hard surface all the way down to the beautiful white oak floors.
Underneath three large window walls, a built-in banquette and custom table provide a comfortable, intimate dining nook for the family and a few guests while the stunning chandelier ties in nicely with the other brass accents in the kitchen. The thin black window mullions offer a sharp, clean contrast to the crisp white walls and coordinate well with the dark banquette.
Thin, tall windows on either side of the range beautifully frame the stunningly simple, double curvature custom hood, and large windows in the bar/butler’s pantry allow additional light to really flood the space and keep and airy feel. The textured wallpaper in the bar area adds a touch of warmth, drama and interest while still keeping things simple.

Moderne Küchenbar in U-Form mit Unterbauwaschbecken, flächenbündigen Schrankfronten, braunen Schränken, Mineralwerkstoff-Arbeitsplatte, Küchenrückwand in Weiß, hellem Holzboden, Kücheninsel, schwarzer Arbeitsplatte und Elektrogeräten mit Frontblende in Minneapolis
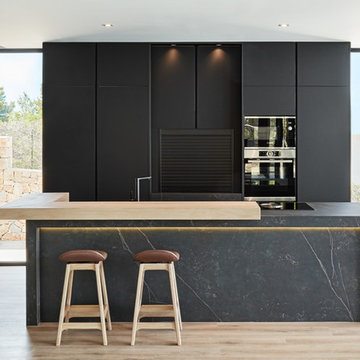
Moderne Küchenbar mit flächenbündigen Schrankfronten, schwarzen Schränken, schwarzen Elektrogeräten, hellem Holzboden, Kücheninsel, beigem Boden und grauer Arbeitsplatte in Sonstige

La cuisine a été repensée dans sa totalité. Les lumières naturelles et artificielles ont été repensées.
La maîtresse de maison a voulu garder le carrelage d'origine. Un aplat orange sur un mur permet d'accepter sa présence dans cette pièce devenue contemporaine

© Photography by M. Kibbey
Offene, Mittelgroße Moderne Küchenbar in L-Form mit flächenbündigen Schrankfronten, grünen Schränken, Küchenrückwand in Grün, Küchengeräten aus Edelstahl, braunem Holzboden, Arbeitsplatte aus Holz, Rückwand aus Glasfliesen, Kücheninsel und braunem Boden in San Francisco
Offene, Mittelgroße Moderne Küchenbar in L-Form mit flächenbündigen Schrankfronten, grünen Schränken, Küchenrückwand in Grün, Küchengeräten aus Edelstahl, braunem Holzboden, Arbeitsplatte aus Holz, Rückwand aus Glasfliesen, Kücheninsel und braunem Boden in San Francisco
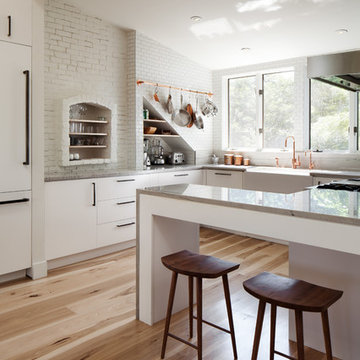
Wide plank hickory flooring warms up a white kitchen. Floors sawn in the USA and available mill-direct from Hull Forest Products, 1-800-928-9602. Nationwide shipping. www.hullforest.com.
Photo by Matt Delphenich Architectural Photography
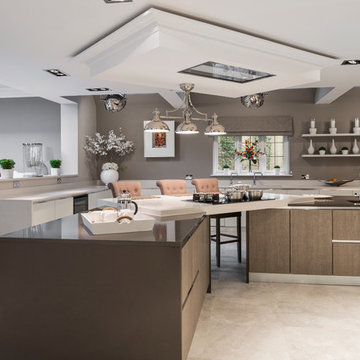
Beautiful new build detached house constructed by EAB Developments, kitchen by Lida Cucina
Geräumige Moderne Küchenbar mit flächenbündigen Schrankfronten und zwei Kücheninseln in Berkshire
Geräumige Moderne Küchenbar mit flächenbündigen Schrankfronten und zwei Kücheninseln in Berkshire
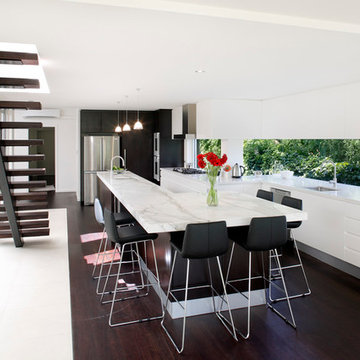
When the owners of this Oatley kitchen expanded on their property they want to capture the beautiful vista in the design. Not one to disappoint, designer Ole Jensen from Art of Kitchens conceptualised a project that went above and beyond this request and made the stunning scenery the back drop to the eye-catching design.

The kitchen's sink area let's the cook talk with his guests. The stainless steel sink is fully integrated with the counter. A higher counter of butcher block is at the end for rolling pasta and cutting cookies. KR+H's Karla Monkevich designed the glass shelving that's framed in the same machine age aesthetic as the other metal components in the kitchen. Our customer wanted large, deep drawers to hold lots of things so top quality, heavy-duty hardware was used and moveable dividers were integrated into the drawers for easy re-organization. Cutouts in the shelving above allow light to flow but keep the kitchen's clutter out of sight from the living room. Builder: DeSimone Brothers / Photography from homeowner
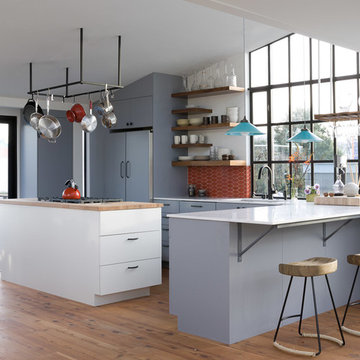
Kitchen featuring cararra marble counters; Interior by Robert Nebolon and Sarah Bertram.
Pictures byDavid Duncan Livingston
Offene Moderne Küchenbar in L-Form mit Marmor-Arbeitsplatte, flächenbündigen Schrankfronten, blauen Schränken, Küchenrückwand in Rot, Rückwand aus Keramikfliesen und Elektrogeräten mit Frontblende in San Francisco
Offene Moderne Küchenbar in L-Form mit Marmor-Arbeitsplatte, flächenbündigen Schrankfronten, blauen Schränken, Küchenrückwand in Rot, Rückwand aus Keramikfliesen und Elektrogeräten mit Frontblende in San Francisco

Edmondson Remodel Dining/Kitchen - After
Photography: Vaughan Creative Media
Offene Moderne Küchenbar in L-Form mit Küchengeräten aus Edelstahl, Rückwand aus Stäbchenfliesen, Küchenrückwand in Beige, hellbraunen Holzschränken, flächenbündigen Schrankfronten, integriertem Waschbecken und Quarzit-Arbeitsplatte in Dallas
Offene Moderne Küchenbar in L-Form mit Küchengeräten aus Edelstahl, Rückwand aus Stäbchenfliesen, Küchenrückwand in Beige, hellbraunen Holzschränken, flächenbündigen Schrankfronten, integriertem Waschbecken und Quarzit-Arbeitsplatte in Dallas

Photography by Matthew Millman
Moderne Küchenbar in L-Form mit offenen Schränken, hellbraunen Holzschränken, Glasrückwand, Küchengeräten aus Edelstahl, Unterbauwaschbecken, Küchenrückwand in Grün, Betonboden, Kücheninsel und grauem Boden in San Francisco
Moderne Küchenbar in L-Form mit offenen Schränken, hellbraunen Holzschränken, Glasrückwand, Küchengeräten aus Edelstahl, Unterbauwaschbecken, Küchenrückwand in Grün, Betonboden, Kücheninsel und grauem Boden in San Francisco
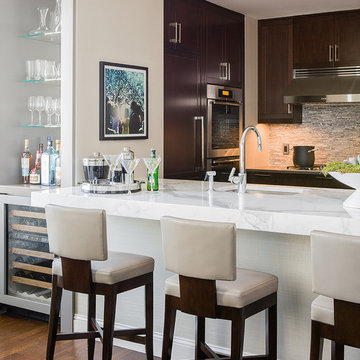
Photography by Michael J. Lee
Große Moderne Küchenbar mit Küchengeräten aus Edelstahl, Schrankfronten im Shaker-Stil, dunklen Holzschränken, Marmor-Arbeitsplatte, Küchenrückwand in Grau, Rückwand aus Glasfliesen und Kücheninsel in Boston
Große Moderne Küchenbar mit Küchengeräten aus Edelstahl, Schrankfronten im Shaker-Stil, dunklen Holzschränken, Marmor-Arbeitsplatte, Küchenrückwand in Grau, Rückwand aus Glasfliesen und Kücheninsel in Boston

This photo is taken from the newly-added family room. The column in the kitchen island is where the old house ended. The dining room is to the right, and the family room is behind the photographer.
Featured Project on Houzz
http://www.houzz.com/ideabooks/19481561/list/One-Big-Happy-Expansion-for-Michigan-Grandparents
Interior Design: Lauren King Interior Design
Contractor: Beechwood Building and Design
Photo: Steve Kuzma Photography

Based on a mid century modern concept
Mittelgroße Moderne Küche in L-Form mit Unterbauwaschbecken, flächenbündigen Schrankfronten, hellbraunen Holzschränken, Quarzwerkstein-Arbeitsplatte, bunter Rückwand, Rückwand aus Mosaikfliesen, Küchengeräten aus Edelstahl, Betonboden, Halbinsel, schwarzem Boden und grüner Arbeitsplatte in Los Angeles
Mittelgroße Moderne Küche in L-Form mit Unterbauwaschbecken, flächenbündigen Schrankfronten, hellbraunen Holzschränken, Quarzwerkstein-Arbeitsplatte, bunter Rückwand, Rückwand aus Mosaikfliesen, Küchengeräten aus Edelstahl, Betonboden, Halbinsel, schwarzem Boden und grüner Arbeitsplatte in Los Angeles
Moderne Küchenbars Ideen und Design
4
