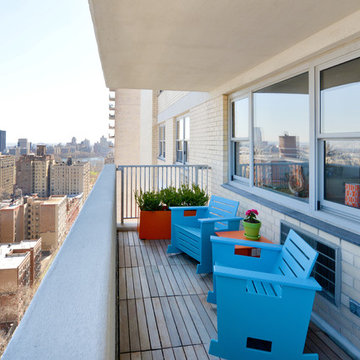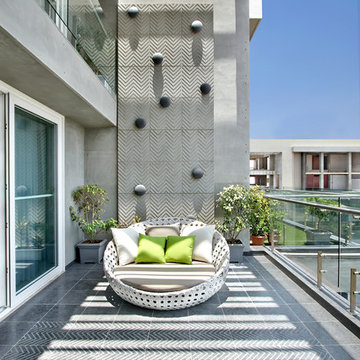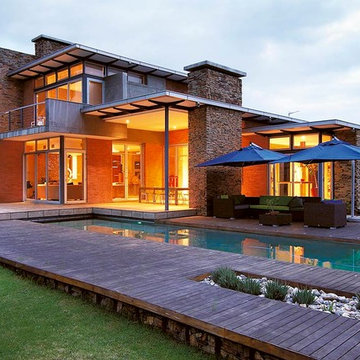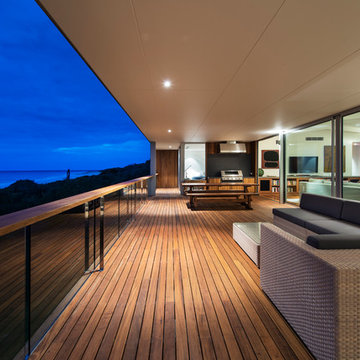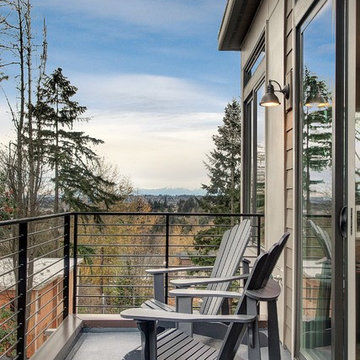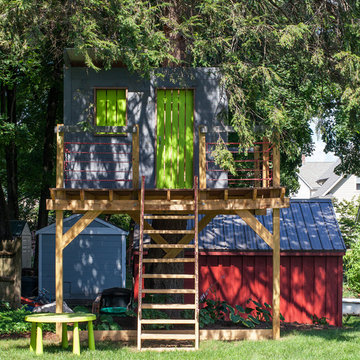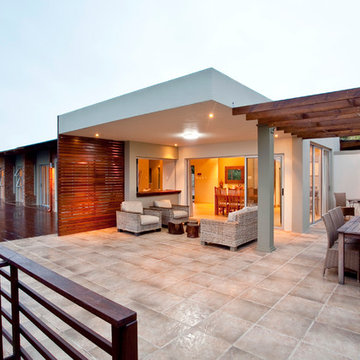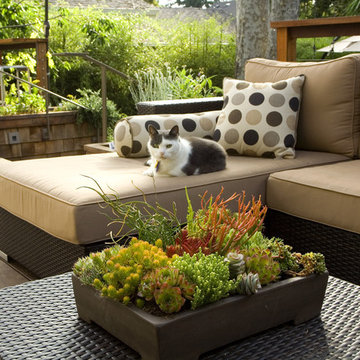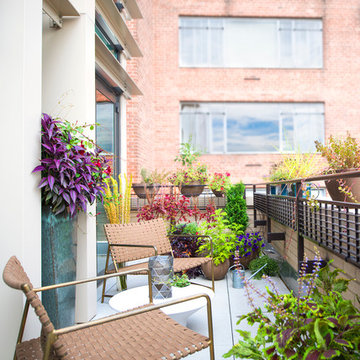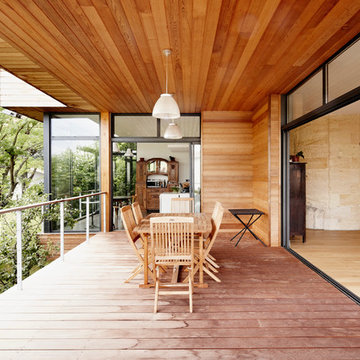
Gunther Vicente, photographe
Überdachtes, Mittelgroßes Modernes Loggia in Bordeaux
Überdachtes, Mittelgroßes Modernes Loggia in Bordeaux
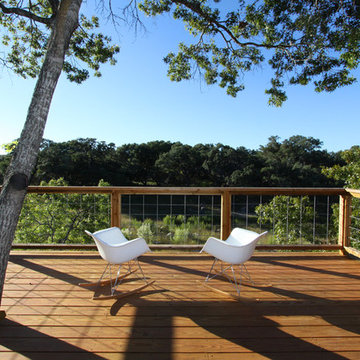
The wood deck cantilevers over a limestone bluff and overlooks Ranger Creek below and a private nature preserve beyond.
PHOTO: Ignacio Salas-Humara
Moderne Terrasse in Austin
Moderne Terrasse in Austin
Finden Sie den richtigen Experten für Ihr Projekt
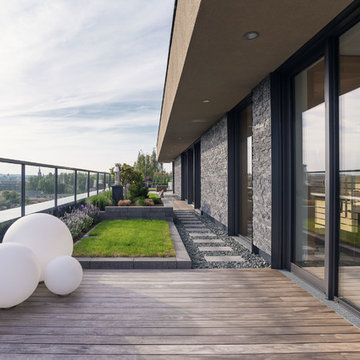
Felix Meyer
Große Moderne Terrasse mit Kübelpflanzen und Glasgeländer in Dresden
Große Moderne Terrasse mit Kübelpflanzen und Glasgeländer in Dresden
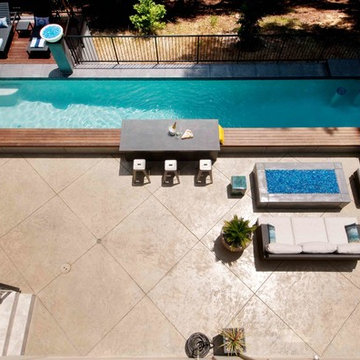
Epei benches warm the platinum gray concrete benches and the Firepit will warm legs and bodies as some will eventually sink into the rattan couch or chair which sits squarley on the stamped concrete Sandstone pool deck.
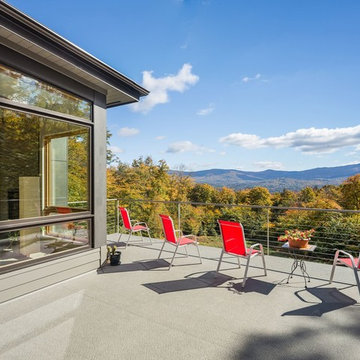
A home created by Yankee Barn Homes (www.yankeebarnhomes.com) using Marvin Ultimate Clad Windows and Doors.
Modernes Loggia in Burlington
Modernes Loggia in Burlington
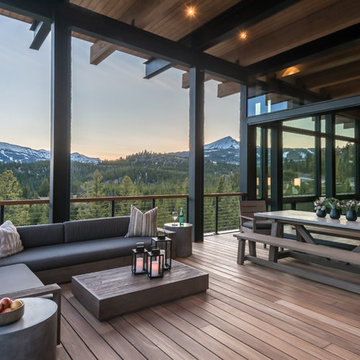
SAV Digital Environments -
Audrey Hall Photography -
Reid Smith Architects
Große, Überdachte Moderne Terrasse mit Drahtgeländer in Sonstige
Große, Überdachte Moderne Terrasse mit Drahtgeländer in Sonstige
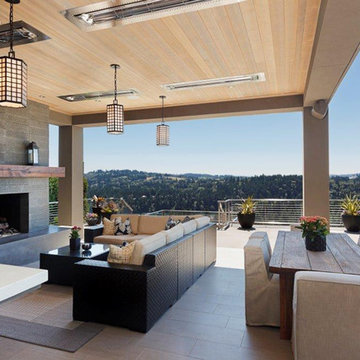
Breathtaking views set off this wonderful outdoor living space.
www.cfmfloors.com
A beautiful Northwest Contemporary home from one of our customers Interior Designer Leslie Minervini with Minervini Interiors. Stunning attention to detail was taken on this home and we were so pleased to have been a part of this stunning project.
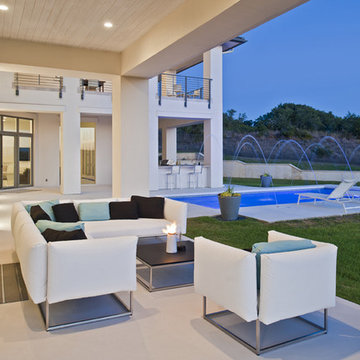
This soft contemporary home was uniquely designed to evoke a coastal design feeling while maintaining a Hill Country style native to its environment. The final design resulted in a beautifully minimalistic, transparent, and inviting home. The light exterior stucco paired with geometric forms and contemporary details such as galvanized brackets, frameless glass and linear railings achieves the precise coastal contemporary look the clients desired. The open floor plan visually connects multiple rooms to each other, creating a seamless flow from the formal living, kitchen and family rooms and ties the upper floor to the lower. This transparent theme even begins at the front door and extends all the way through to the exterior porches and views beyond via large frameless glazing. The overall design is kept basic in form, allowing the architecture to shine through in the detailing.
Built by Olympia Homes
Interior Design by Joy Kling
Photography by Merrick Ales
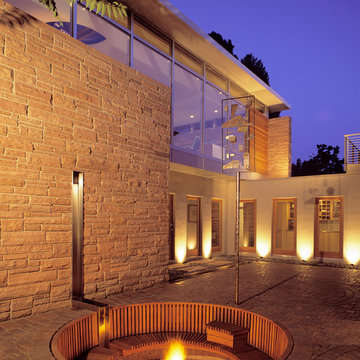
The existing 1950’s ranch house was remodeled by this firm during a 4-year period commencing in 1997. Following the Phase I remodel and master bedroom loft addition, the property was sold to the present owners, a retired geologist and freelance artist. The geologist discovered the largest gas reserve in Wyoming, which he named ‘Jonah’.
The new owners program included a guest bedroom suite and an office. The owners wanted the addition to express their informal lifestyle of entertaining small and large groups in a setting that would recall their worldly travels.
The new 2 story, 1,475 SF guest house frames the courtyard and contains an upper level office loft and a main level guest bedroom, sitting room and bathroom suite. All rooms open to the courtyard or rear Zen garden. The centralized fire pit / water feature defines the courtyard while creating an axial alignment with the circular skylight in the guest house loft. At the time of Jonahs’ discovery, sunlight tracks through the skylight, directly into the center of the courtyard fire pit, giving the house a subliminal yet personal attachment to the present owners.
Different types and textures of stone are used throughout the guest house to respond to the owner’s geological background. A rotating work-station, the courtyard ‘room’, a stainless steel Japanese soaking tub, the communal fire pit, and the juxtaposition of refined materials and textured stone reinforce the owner’s extensive travel and communal experiences.
Photo: Frank Ooms
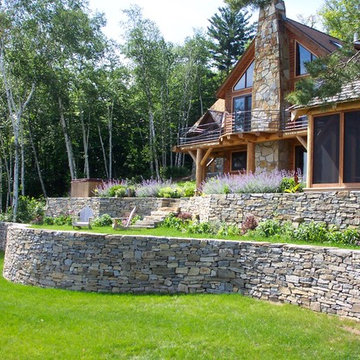
Numerous amenities are allowed for around this cabin thanks to a carefully orchestrated landscape design. A screened room for eating and sleeping, gardens, a fire pit, hot tub, and seating are all allowed for as a foreground to the breath-taking view.
Scott Wunderle
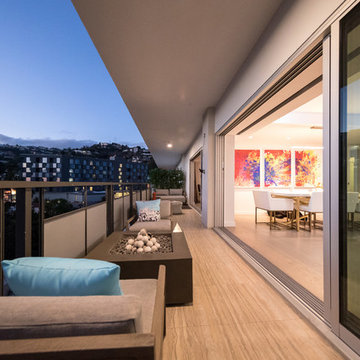
Mittelgroßes, Überdachtes Modernes Loggia mit Feuerstelle in Los Angeles
Moderne Outdoor-Gestaltung Ideen und Design
1






