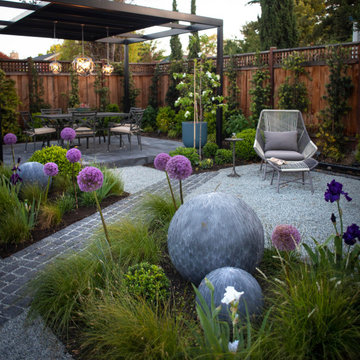Moderne Pergola Ideen und Design
Suche verfeinern:
Budget
Sortieren nach:Heute beliebt
1 – 20 von 7.505 Fotos
1 von 3

Ciro Coelho Photography
Moderne Pergola mit Betonplatten und Kamin in Santa Barbara
Moderne Pergola mit Betonplatten und Kamin in Santa Barbara

Unlimited Style Photography
Kleine Moderne Pergola hinter dem Haus mit Feuerstelle in Los Angeles
Kleine Moderne Pergola hinter dem Haus mit Feuerstelle in Los Angeles

Pergola, Outdoor Kitchen Ivory Travertine
Geräumige Moderne Pergola hinter dem Haus mit Outdoor-Küche und Natursteinplatten in Miami
Geräumige Moderne Pergola hinter dem Haus mit Outdoor-Küche und Natursteinplatten in Miami

AquaTerra Outdoors was hired to bring life to the outdoors of the new home. When it came time to design the space we were challenged with the tight space of the backyard. We worked through the concepts and we were able to incorporate a new pool with spa, custom water feature wall, Ipe wood deck, outdoor kitchen, custom steel and Ipe wood shade arbor and fire pit. We also designed and installed all the landscaping including the custom steel planter.
Photography: Wade Griffith

Design: modernedgedesign.com
Photo: Edmunds Studios Photography
Mittelgroße Moderne Pergola hinter dem Haus mit Feuerstelle und Betonplatten in Milwaukee
Mittelgroße Moderne Pergola hinter dem Haus mit Feuerstelle und Betonplatten in Milwaukee

Bertolami Interiors, Summit Landscape Development
Mittelgroße, Geflieste Moderne Pergola hinter dem Haus mit Outdoor-Küche in San Francisco
Mittelgroße, Geflieste Moderne Pergola hinter dem Haus mit Outdoor-Küche in San Francisco

Our products feature pivoting louvers that can be easily activated using a smartphone, to block out the sun or allow for air flow. The louvers will also close on their own when rain is detected, or open automatically during wind storms. The sturdy pergolas are made of extruded aluminum, with a powder coating in a variety of colors, which make it easy to coordinate the structures with the design of the home. With added lights and fans, it’s easier than ever to entertain outdoors.
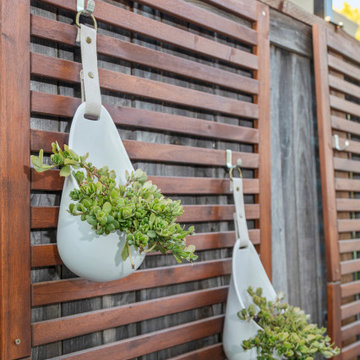
This patio was part of a surprise patio makeover called Patio Flip. This patio is now fit to entertain any crowd and provide several areas to entertain. The unused side yard was turned into a beautiful dining space.
This stunning outdoor kitchen also received a makeover as well and was repositioned to become more functional in the space. The outdoor lounge area provides a contemporary, casual seating area.
Overall Design, Layout, Plants, Furniture and Accessories by
Outdoor Space Designs and Kate Bowers Landscape Design

Une grande pergola sur mesure : alliance de l'aluminium thermolaqué et des lames de bois red cedar. Eclairage intégré. Une véritable pièce à vivre supplémentaire...parfaite pour les belles journées d'été !
Crédits : Kina Photo

Located in Studio City's Wrightwood Estates, Levi Construction’s latest residency is a two-story mid-century modern home that was re-imagined and extensively remodeled with a designer’s eye for detail, beauty and function. Beautifully positioned on a 9,600-square-foot lot with approximately 3,000 square feet of perfectly-lighted interior space. The open floorplan includes a great room with vaulted ceilings, gorgeous chef’s kitchen featuring Viking appliances, a smart WiFi refrigerator, and high-tech, smart home technology throughout. There are a total of 5 bedrooms and 4 bathrooms. On the first floor there are three large bedrooms, three bathrooms and a maid’s room with separate entrance. A custom walk-in closet and amazing bathroom complete the master retreat. The second floor has another large bedroom and bathroom with gorgeous views to the valley. The backyard area is an entertainer’s dream featuring a grassy lawn, covered patio, outdoor kitchen, dining pavilion, seating area with contemporary fire pit and an elevated deck to enjoy the beautiful mountain view.
Project designed and built by
Levi Construction
http://www.leviconstruction.com/
Levi Construction is specialized in designing and building custom homes, room additions, and complete home remodels. Contact us today for a quote.
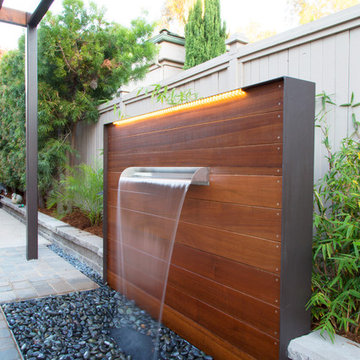
Kleine Moderne Pergola im Innenhof mit Wasserspiel und Betonboden in San Luis Obispo
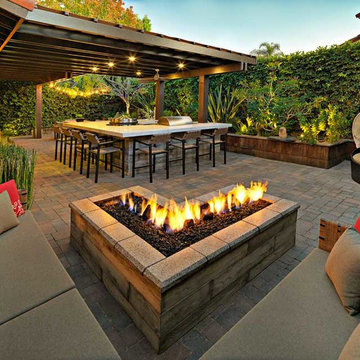
Celebrity Chef Sam Zien was tired of being confined to his small barbecue when filming grilling episodes for his new show. So, he came to us with a plan and we made it happen. We provided Sam with an extended L shaped pergola and L shape lounging area to match. In addition, we installed a giant built in barbecue and surrounding counter with plenty of seating for guests on or off camera. Zen vibes are important to Sam, so we were sure to keep that top of mind when finalizing even the smallest of details.

This Courtyard was transformed from being an Astro Turf box to a useable, versatile Outdoor Room!
Kleine, Geflieste Moderne Pergola hinter dem Haus mit Grillplatz in London
Kleine, Geflieste Moderne Pergola hinter dem Haus mit Grillplatz in London

Teamwork makes the dream work, as they say. And what a dream; this is the acme of a Surrey suburban townhouse garden. The team behind the teamwork of this masterpiece in Oxshott, Surrey, are Raine Garden Design Ltd, Bushy Business Ltd, Hampshire Garden Lighting, and Forest Eyes Photography. Everywhere you look, some new artful detail demonstrating their collective expertise hits you. The beautiful and tasteful selection of materials. The very mature, regimented pleached beech hedge. The harmoniousness of the zoning; tidy yet so varied and interesting. The ancient olive, dating back to the reign of Victoria. The warmth and depth afforded by the layered lighting. The seamless extension of the Home from inside to out; because in this dream, the garden is Home as much as the house is.
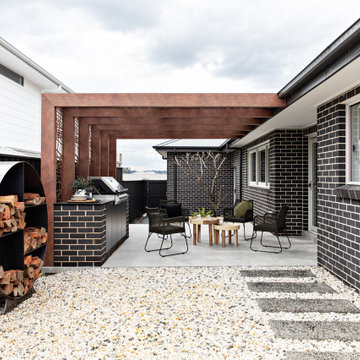
Among the home’s many impressive features, is the visually striking outdoor entertaining area featuring a DecoPanel custom perorated pergola. The pergola, finished DECO’s new rust-look finish Earthy OchreTM, expands across the entire BBQ area creating a cosy and very modern sanctuary to kick back and relax.
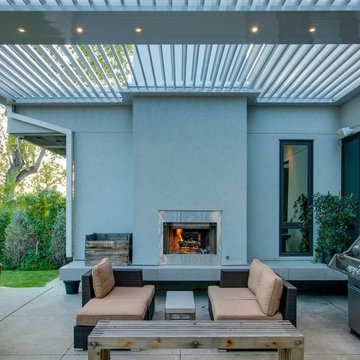
Our products feature pivoting louvers that can be easily activated using a smartphone, to block out the sun or allow for air flow. The louvers will also close on their own when rain is detected, or open automatically during wind storms. The sturdy pergolas are made of extruded aluminum, with a powder coating in a variety of colors, which make it easy to coordinate the structures with the design of the home. With added lights and fans, it’s easier than ever to entertain outdoors.
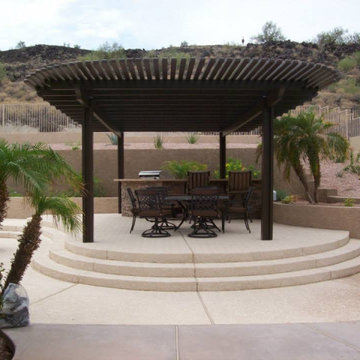
Create an beautiful outdoor dining space with a freestanding, custom curved lattice patio cover.
Moderne Pergola hinter dem Haus mit Stempelbeton in Phoenix
Moderne Pergola hinter dem Haus mit Stempelbeton in Phoenix
Moderne Pergola Ideen und Design
1


