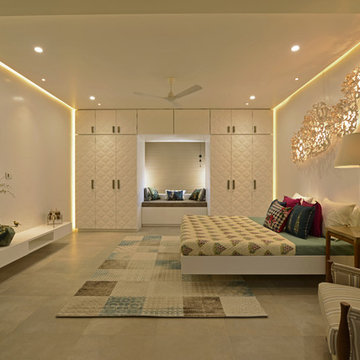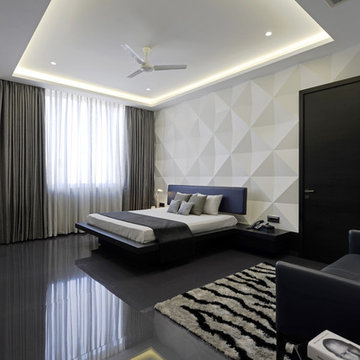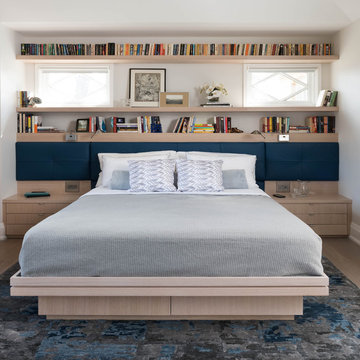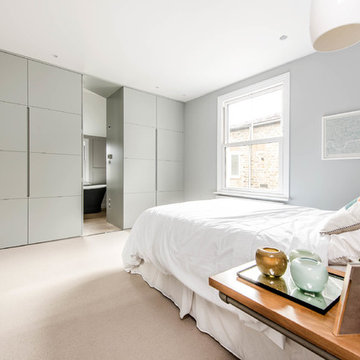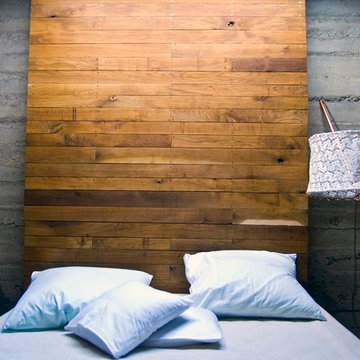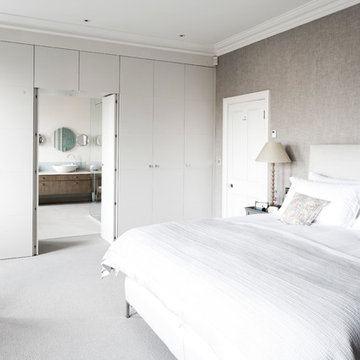Moderne Schlafzimmer Ideen und Design
Suche verfeinern:
Budget
Sortieren nach:Heute beliebt
81 – 100 von 508.732 Fotos

Huge expanses of glass let in copious amounts of Utah sunshine.
Modernes Hauptschlafzimmer ohne Kamin mit weißer Wandfarbe, dunklem Holzboden und braunem Boden in Salt Lake City
Modernes Hauptschlafzimmer ohne Kamin mit weißer Wandfarbe, dunklem Holzboden und braunem Boden in Salt Lake City
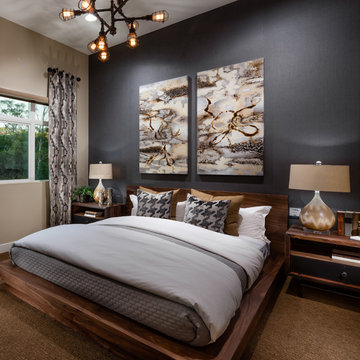
Großes Modernes Hauptschlafzimmer mit grauer Wandfarbe und Teppichboden in Orange County
Finden Sie den richtigen Experten für Ihr Projekt
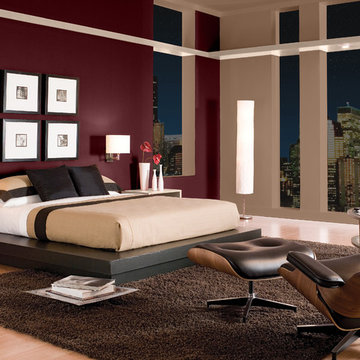
Left Wall Color: Rumors MQ1-15
Right Wall Color: Cavern Clay MQ2-41
Trim Color: Elusive Dawn MQ2-36
Modernes Schlafzimmer in Orange County
Modernes Schlafzimmer in Orange County

This estate is characterized by clean lines and neutral colors. With a focus on precision in execution, each space portrays calm and modern while highlighting a standard of excellency.
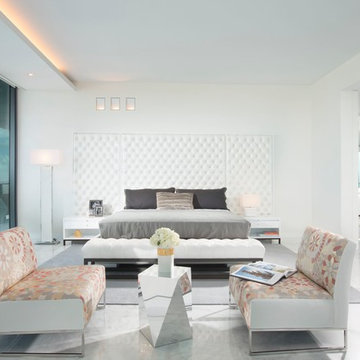
Miami Interior Designers - Residential Interior Design Project in Miami, FL. Regalia is an ultra-luxurious, one unit per floor residential tower. The 7600 square foot floor plate/balcony seen here was designed by Britto Charette.
Photo: Alexia Fodere
Modern interior decorators, Modern interior decorator, Contemporary Interior Designers, Contemporary Interior Designer, Interior design decorators, Interior design decorator, Interior Decoration and Design, Black Interior Designers, Black Interior Designer
Interior designer, Interior designers, Interior design decorators, Interior design decorator, Home interior designers, Home interior designer, Interior design companies, interior decorators, Interior decorator, Decorators, Decorator, Miami Decorators, Miami Decorator, Decorators, Miami Decorator, Miami Interior Design Firm, Interior Design Firms, Interior Designer Firm, Interior Designer Firms, Interior design, Interior designs, home decorators, Ocean front, Luxury home in Miami Beach, Living Room, master bedroom, master bathroom, powder room, Miami, Miami Interior Designers, Miami Interior Designer, Interior Designers Miami, Interior Designer Miami, Modern Interior Designers, Modern Interior Designer, Interior decorating Miami
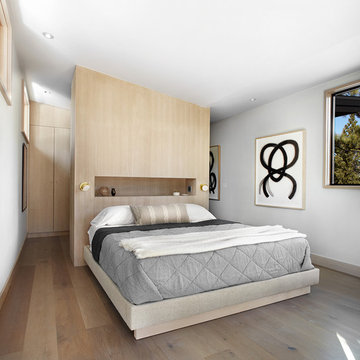
Lisa Petrole Photography
Modernes Gästezimmer mit grauer Wandfarbe und braunem Holzboden in San Francisco
Modernes Gästezimmer mit grauer Wandfarbe und braunem Holzboden in San Francisco
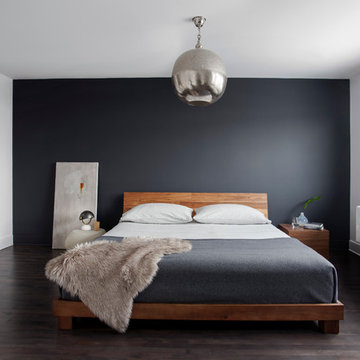
Well situated in Mont Royal, this split-level home had many positives apart from its dated interior, and layout of many small and inefficient rooms. This was all at odds with the owners’ lifestyle and aesthetic.
The client had architectural plans designed for a third floor addition that were to include a master bedroom and ensuite bathroom. The desired look for the entire house influenced all aspects of construction. Apart from the removal most walls on the main floor, everything was stripped back to the most simple and pure of finishing materials.
The existing floors were refinished in a smoked grey matte palette and offset the rich warm walnut accents in the kitchen and soft white walls.
With an abundance of white walls throughout, feature walls were essential in both the master bedroom and ensuite. The deep charcoal wall in the bedroom provides dramatic contrast to the teak headboard and hammered silver light fixture. The ensuite’s feature wall is made of pewter ceramic tiles that add texture and elegance to this simple space.
Materials and furnishings throughout were selected for their simplicity and form.
Photo : Drew Hadley
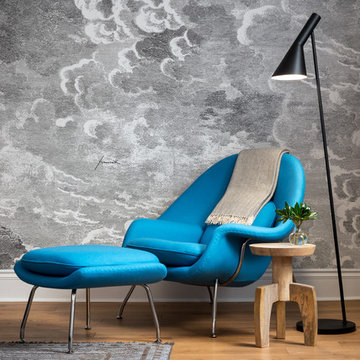
Jill Greaves Design Contemporary Bedroom with bright cerulean lounge chair and footstool, modern black floor lamp and Fornasetti wallpaper mural in "Nuvole"
Photography: Gillian Jackson
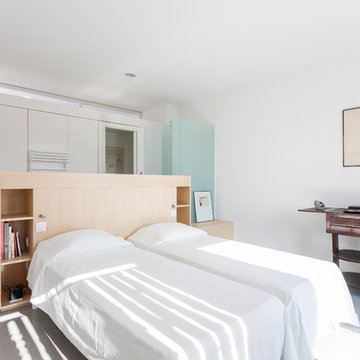
Jérôme Fleurier
Mittelgroßes Modernes Hauptschlafzimmer mit weißer Wandfarbe und Betonboden in Paris
Mittelgroßes Modernes Hauptschlafzimmer mit weißer Wandfarbe und Betonboden in Paris
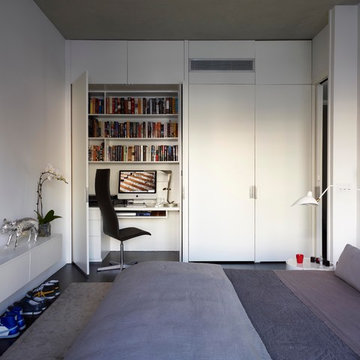
photos by Joshua McHugh
Modernes Schlafzimmer ohne Kamin mit weißer Wandfarbe und dunklem Holzboden in New York
Modernes Schlafzimmer ohne Kamin mit weißer Wandfarbe und dunklem Holzboden in New York
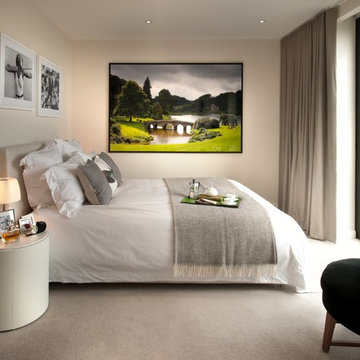
This bedroom consists of four zones; the main sleeping area with the TV hidden behind the curtain, the reading area of a very low armchair, the make-up desk area that is not visible in this shot and the dressing area.
Photographer: Philip Vile
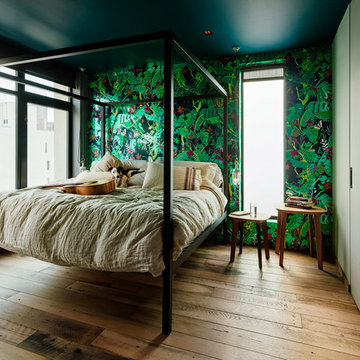
We customized wallpaper from Flavorpaper to match a newly painted ceiling. The ceiling is Hague Blue from Farrow and Ball. The recessed lighting is from Flos.
We designed very large pivot hinge doors that separate the bedroom from the office, which allow the bedroom area to feel large and open when they want and also can be closed off and private when the homeowner has clients over working.
© Joe Fletcher Photography
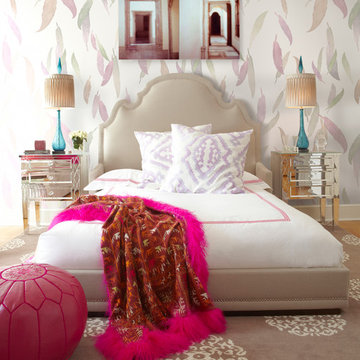
Contemporary Girl's Bedroom in New York City with interior design by Brett Design featuring Brett Design "Feathers" Wallpaper in Mauve.
Mittelgroßes Modernes Hauptschlafzimmer mit bunten Wänden in New York
Mittelgroßes Modernes Hauptschlafzimmer mit bunten Wänden in New York
Moderne Schlafzimmer Ideen und Design

A complete interior remodel of a top floor unit in a stately Pacific Heights building originally constructed in 1925. The remodel included the construction of a new elevated roof deck with a custom spiral staircase and “penthouse” connecting the unit to the outdoor space. The unit has two bedrooms, a den, two baths, a powder room, an updated living and dining area and a new open kitchen. The design highlights the dramatic views to the San Francisco Bay and the Golden Gate Bridge to the north, the views west to the Pacific Ocean and the City to the south. Finishes include custom stained wood paneling and doors throughout, engineered mahogany flooring with matching mahogany spiral stair treads. The roof deck is finished with a lava stone and ipe deck and paneling, frameless glass guardrails, a gas fire pit, irrigated planters, an artificial turf dog park and a solar heated cedar hot tub.
Photos by Mariko Reed
Architect: Gregg DeMeza
Interior designer: Jennifer Kesteloot
5
