Moderne Schlafzimmer mit Keramikboden Ideen und Design
Suche verfeinern:
Budget
Sortieren nach:Heute beliebt
1 – 20 von 2.374 Fotos
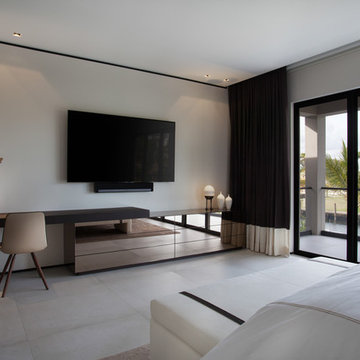
Emilio Collavino
Geräumiges Modernes Gästezimmer mit Keramikboden, weißem Boden und grauer Wandfarbe in Miami
Geräumiges Modernes Gästezimmer mit Keramikboden, weißem Boden und grauer Wandfarbe in Miami
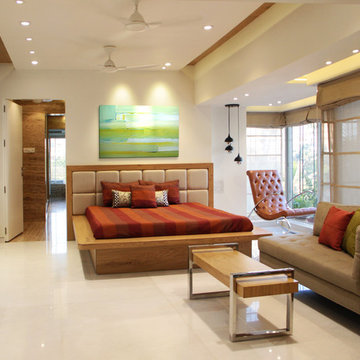
Karan Kapoor
Mittelgroßes Modernes Schlafzimmer mit weißer Wandfarbe, Keramikboden und beigem Boden in Mumbai
Mittelgroßes Modernes Schlafzimmer mit weißer Wandfarbe, Keramikboden und beigem Boden in Mumbai
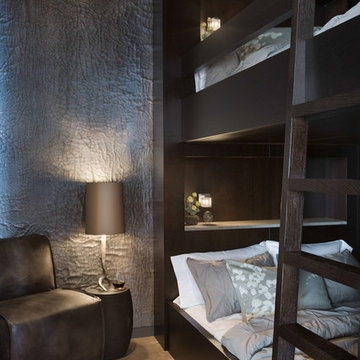
Maximizing space and design
Großes Modernes Gästezimmer ohne Kamin mit grauer Wandfarbe und Keramikboden in Sonstige
Großes Modernes Gästezimmer ohne Kamin mit grauer Wandfarbe und Keramikboden in Sonstige
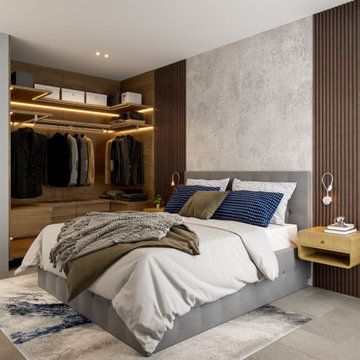
Mittelgroßes Modernes Hauptschlafzimmer ohne Kamin mit grauer Wandfarbe, Keramikboden, grauem Boden und Wandpaneelen in Sonstige
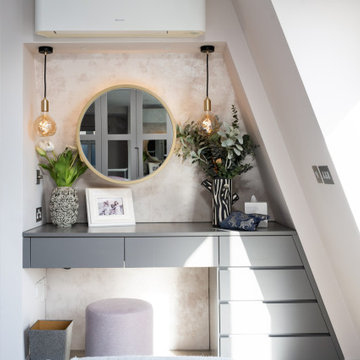
Built in bespoke dressing table including mirror cabinet with hidden storage.
We used light colours and simple recessed handles as it was created in a small area of the room.
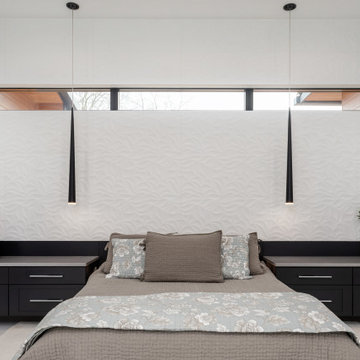
Großes Modernes Hauptschlafzimmer mit weißer Wandfarbe, Keramikboden, weißem Boden und Tapetenwänden in Sonstige
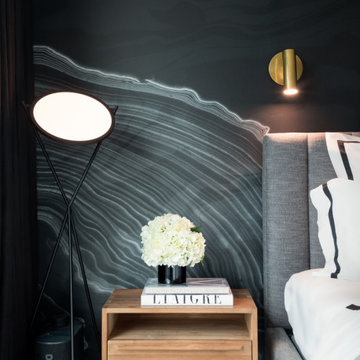
Beautiful Calico Wallpaper.
Black and White theme home for the modern guy!
Mittelgroßes Modernes Hauptschlafzimmer mit schwarzer Wandfarbe, Keramikboden und grauem Boden in Sonstige
Mittelgroßes Modernes Hauptschlafzimmer mit schwarzer Wandfarbe, Keramikboden und grauem Boden in Sonstige
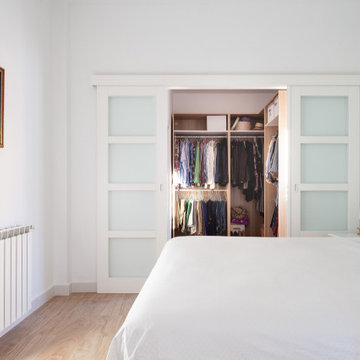
Manuel Pinilla acomete la reforma integral de una vivienda en el barrio sevillano de Nervión. Se trata de una casa pareada de los años 60 del arquitecto Ricardo Espiau con ciertos rasgos regionalistas que se han mantenido a pesar de las intervenciones que ha sufrido con el tiempo, incluyendo un anexo añadido al fondo de la parcela. Pinilla decide redistribuir la planta alta para conseguir dos baños donde había uno y dejar el suelo de esta planta al mismo nivel eliminando los escalones existentes.
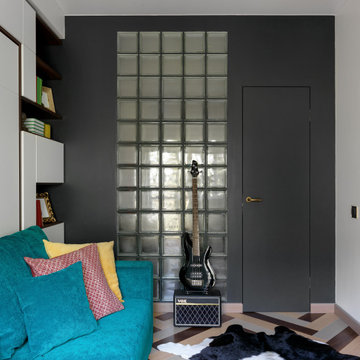
Kleines Modernes Hauptschlafzimmer mit weißer Wandfarbe, Keramikboden, buntem Boden und Ziegelwänden in Moskau
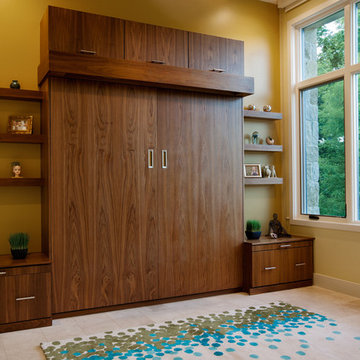
This bright, happy room is the owners sewing room that transforms into a guest bedroom.
Photographed by: Coles Hairston
Architecture by: James LaRue
Mittelgroßes Modernes Gästezimmer ohne Kamin mit gelber Wandfarbe, Keramikboden und beigem Boden in Austin
Mittelgroßes Modernes Gästezimmer ohne Kamin mit gelber Wandfarbe, Keramikboden und beigem Boden in Austin
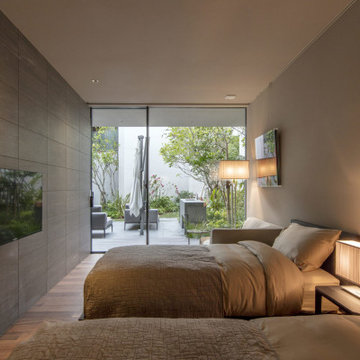
Geräumiges Modernes Gästezimmer mit weißer Wandfarbe, Keramikboden und grauem Boden in Sonstige
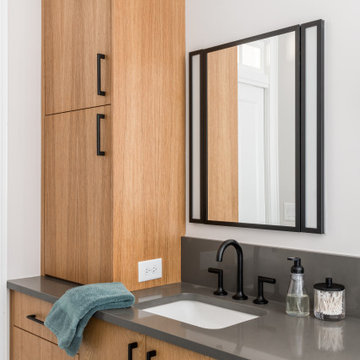
Our clients need a complete update to their master bathroom. Storage and comfort were the main focus with this remodel. Design elements included built in medicine cabinets, cabinet pullouts and a beautiful teak wood shower floor. Textured tile in the shower gives an added dimension to this luxurious new space.
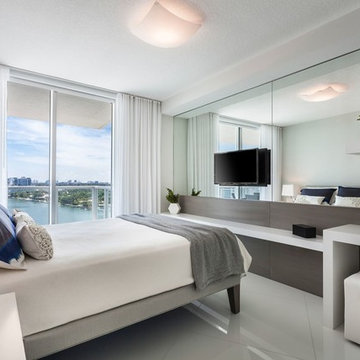
Mittelgroßes Modernes Gästezimmer ohne Kamin mit weißer Wandfarbe, Keramikboden und weißem Boden in Miami
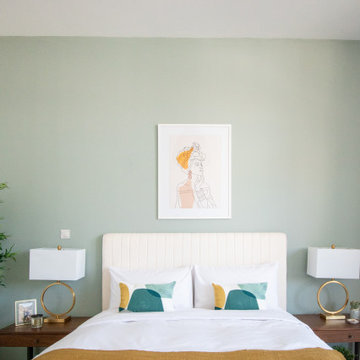
Mittelgroßes Modernes Hauptschlafzimmer mit grüner Wandfarbe und Keramikboden in Sonstige
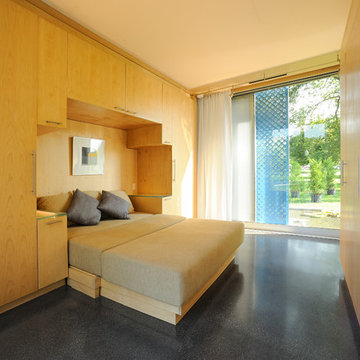
Mittelgroßes Modernes Hauptschlafzimmer ohne Kamin mit beiger Wandfarbe und Keramikboden in Sonstige
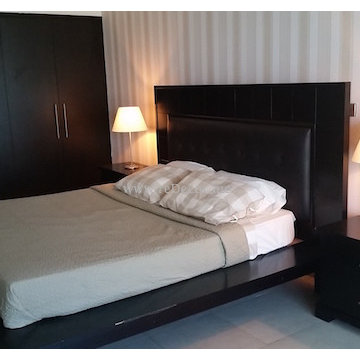
Bedroom: stripe wallpaper and beige walls. Dark wood furniture. Entrance/hallway. Simple budget interior decor for a rental property in Dubai, Arch tower. Beiige walls, light wallpaper, light blue.
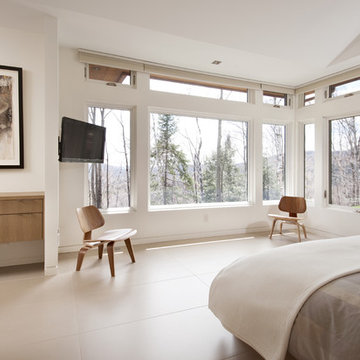
The key living spaces of this mountainside house are nestled in an intimate proximity to a granite outcrop on one side while opening to expansive distant views on the other.
Situated at the top of a mountain in the Laurentians with a commanding view of the valley below; the architecture of this house was well situated to take advantage of the site. This discrete siting within the terrain ensures both privacy from a nearby road and a powerful connection to the rugged terrain and distant mountainscapes. The client especially likes to watch the changing weather moving through the valley from the long expanse of the windows. Exterior materials were selected for their tactile earthy quality which blends with the natural context. In contrast, the interior has been rendered in subtle simplicity to bring a sense of calm and serenity as a respite from busy urban life and to enjoy the inside as a non-competing continuation of nature’s drama outside. An open plan with prismatic spaces heightens the sense of order and lightness.
The interior was finished with a minimalist theme and all extraneous details that did not contribute to function were eliminated. The first principal room accommodates the entry, living and dining rooms, and the kitchen. The kitchen is very elegant because the main working components are in the pantry. The client, who loves to entertain, likes to do all of the prep and plating out of view of the guests. The master bedroom with the ensuite bath, wardrobe, and dressing room also has a stunning view of the valley. It features a his and her vanity with a generous curb-less shower stall and a soaker tub in the bay window. Through the house, the built-in cabinets, custom designed the bedroom furniture, minimalist trim detail, and carefully selected lighting; harmonize with the neutral palette chosen for all finishes. This ensures that the beauty of the surrounding nature remains the star performer.
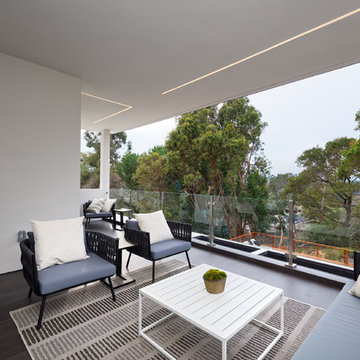
Designers: Susan Bowen & Revital Kaufman-Meron
Photos: LucidPic Photography - Rich Anderson
Großes Modernes Hauptschlafzimmer mit weißer Wandfarbe, Keramikboden, Tunnelkamin und grauem Boden in San Francisco
Großes Modernes Hauptschlafzimmer mit weißer Wandfarbe, Keramikboden, Tunnelkamin und grauem Boden in San Francisco
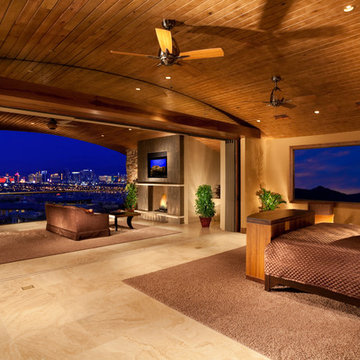
501 Studios
Großes Modernes Hauptschlafzimmer mit beiger Wandfarbe, Keramikboden, Kamin und Kaminumrandung aus Stein in Las Vegas
Großes Modernes Hauptschlafzimmer mit beiger Wandfarbe, Keramikboden, Kamin und Kaminumrandung aus Stein in Las Vegas
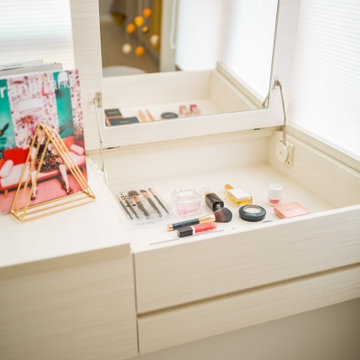
Kleines Modernes Hauptschlafzimmer mit weißer Wandfarbe und Keramikboden in Hongkong
Moderne Schlafzimmer mit Keramikboden Ideen und Design
1