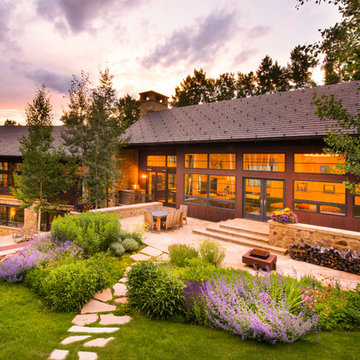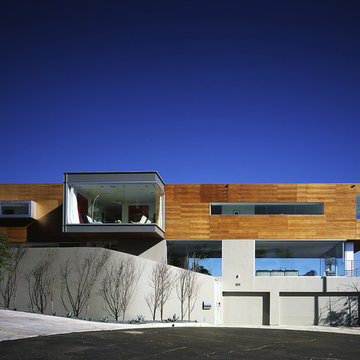Moderne Split-Level Häuser Ideen und Design
Suche verfeinern:
Budget
Sortieren nach:Heute beliebt
1 – 20 von 2.688 Fotos
1 von 3

Großes Modernes Einfamilienhaus mit Mix-Fassade, bunter Fassadenfarbe, Flachdach und Misch-Dachdeckung in San Francisco

Großes Modernes Einfamilienhaus mit Mix-Fassade und bunter Fassadenfarbe in Sonstige

Modernes Einfamilienhaus mit Mix-Fassade, brauner Fassadenfarbe, Walmdach und Blechdach in Seattle

Photo by スターリン・エルメンドルフ
Mittelgroßes Modernes Haus mit weißer Fassadenfarbe und Flachdach in Sonstige
Mittelgroßes Modernes Haus mit weißer Fassadenfarbe und Flachdach in Sonstige

The 5,000 square foot private residence is located in the community of Horseshoe Bay, above the shores of Lake LBJ, and responds to the Texas Hill Country vernacular prescribed by the community: shallow metal roofs, regional materials, sensitive scale massing and water-wise landscaping. The house opens to the scenic north and north-west views and fractures and shifts in order to keep significant oak, mesquite, elm, cedar and persimmon trees, in the process creating lush private patios and limestone terraces.
The Owners desired an accessible residence built for flexibility as they age. This led to a single level home, and the challenge to nestle the step-less house into the sloping landscape.
Full height glazing opens the house to the very beautiful arid landscape, while porches and overhangs protect interior spaces from the harsh Texas sun. Expansive walls of industrial insulated glazing panels allow soft modulated light to penetrate the interior while providing visual privacy. An integral lap pool with adjacent low fenestration reflects dappled light deep into the house.
Chaste stained concrete floors and blackened steel focal elements contrast with islands of mesquite flooring, cherry casework and fir ceilings. Selective areas of exposed limestone walls, some incorporating salvaged timber lintels, and cor-ten steel components further the contrast within the uncomplicated framework.
The Owner’s object and art collection is incorporated into the residence’s sequence of connecting galleries creating a choreography of passage that alternates between the lucid expression of simple ranch house architecture and the rich accumulation of their heritage.
The general contractor for the project is local custom homebuilder Dauphine Homes. Structural Engineering is provided by Structures Inc. of Austin, Texas, and Landscape Architecture is provided by Prado Design LLC in conjunction with Jill Nokes, also of Austin.
Cecil Baker + Partners Photography
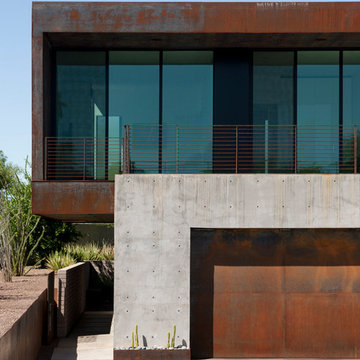
The project takes the form of an architectural cast-in-place concrete base upon which a floating sheet steel clad open-ended volume and an 8-4-16 masonry volume are situated. This CMU has a sandblasted finish in order to expose the warmth of the local Salt River aggregate that comprises this material.
Bill Timmerman - Timmerman Photography
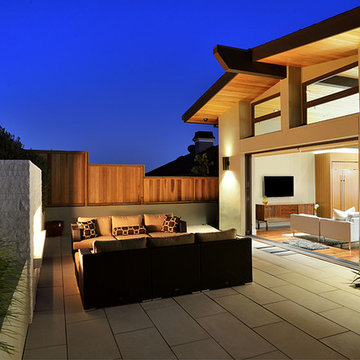
Paul Barnaby
Mittelgroßes Modernes Haus mit Putzfassade, grüner Fassadenfarbe und Satteldach in Los Angeles
Mittelgroßes Modernes Haus mit Putzfassade, grüner Fassadenfarbe und Satteldach in Los Angeles
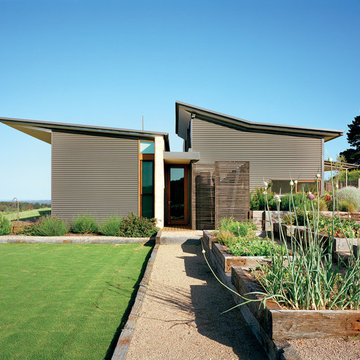
The extensive vegetable patch. Photo by Emma Cross
Großes Modernes Haus mit Metallfassade und grauer Fassadenfarbe in Melbourne
Großes Modernes Haus mit Metallfassade und grauer Fassadenfarbe in Melbourne

A freshly planted garden is now starting to take off. By the end of summer the house should feel properly integrated into the existing site and garden.

Großes Modernes Einfamilienhaus mit Mix-Fassade, grauer Fassadenfarbe, Satteldach, Blechdach, grauem Dach und Verschalung in Providence

Modernes Einfamilienhaus mit Mix-Fassade, brauner Fassadenfarbe und Flachdach in Milwaukee
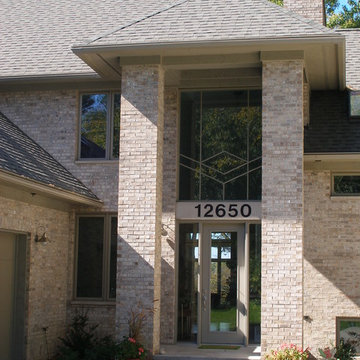
Modernes Haus mit Backsteinfassade und beiger Fassadenfarbe in Phoenix

Mittelgroßes Modernes Einfamilienhaus mit Mix-Fassade, weißer Fassadenfarbe und Misch-Dachdeckung in Seattle

Geräumiges Modernes Haus mit beiger Fassadenfarbe, Flachdach und Mix-Fassade in Miami
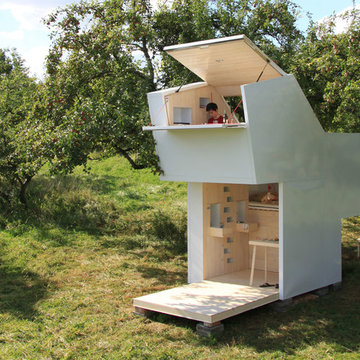
Foto: Matthias Prüger
Kleine Moderne Holzfassade Haus mit weißer Fassadenfarbe in München
Kleine Moderne Holzfassade Haus mit weißer Fassadenfarbe in München
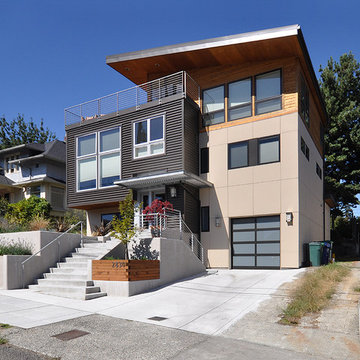
Architect: Grouparchitect.
Contractor: Barlow Construction.
Photography: © 2011 Grouparchitect
Mittelgroßes Modernes Einfamilienhaus mit Faserzement-Fassade, beiger Fassadenfarbe und Pultdach in Seattle
Mittelgroßes Modernes Einfamilienhaus mit Faserzement-Fassade, beiger Fassadenfarbe und Pultdach in Seattle

矢ケ崎の家2016|菊池ひろ建築設計室
撮影:辻岡 利之
Mittelgroßes Modernes Haus mit schwarzer Fassadenfarbe, Walmdach und Blechdach in Sonstige
Mittelgroßes Modernes Haus mit schwarzer Fassadenfarbe, Walmdach und Blechdach in Sonstige
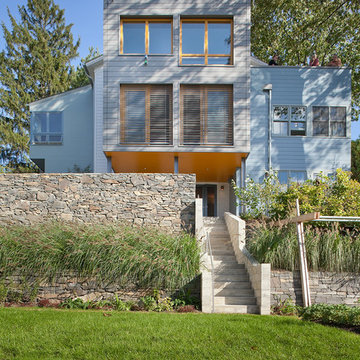
Photograph © Richard Barnes
Großes Modernes Haus mit Faserzement-Fassade, grauer Fassadenfarbe und Flachdach in New York
Großes Modernes Haus mit Faserzement-Fassade, grauer Fassadenfarbe und Flachdach in New York
Moderne Split-Level Häuser Ideen und Design
1
