Moderne Tiny Houses Ideen und Design
Suche verfeinern:
Budget
Sortieren nach:Heute beliebt
1 – 20 von 535 Fotos
1 von 3

FineCraft Contractors, Inc.
Harrison Design
Kleines, Zweistöckiges Modernes Tiny House mit Putzfassade, grauer Fassadenfarbe, Satteldach, Blechdach und schwarzem Dach in Washington, D.C.
Kleines, Zweistöckiges Modernes Tiny House mit Putzfassade, grauer Fassadenfarbe, Satteldach, Blechdach und schwarzem Dach in Washington, D.C.

Erik Bishoff Photography
Kleines, Einstöckiges Modernes Haus mit grauer Fassadenfarbe, Pultdach und Blechdach in Sonstige
Kleines, Einstöckiges Modernes Haus mit grauer Fassadenfarbe, Pultdach und Blechdach in Sonstige

The kitchen window herb box is one of a number of easily attached accessories. The exterior water spigot delivers both hot and cold water from the unit's on-demand water heater.
Photo by Kate Russell

Einstöckiges Modernes Tiny House mit Mix-Fassade, bunter Fassadenfarbe und Schmetterlingsdach in Portland

Ray Schram
Kleines, Einstöckiges Modernes Haus mit schwarzer Fassadenfarbe und Walmdach in Sonstige
Kleines, Einstöckiges Modernes Haus mit schwarzer Fassadenfarbe und Walmdach in Sonstige

This 1,000 square foot backyard residence was designed to comply with the requirements of Seattle’s Detached Accessory Dwelling Unit (DADU) program, and can be permitted on most residential properties as a secondary residence, office or rental unit. The overall form is reminiscent of a traditional gable roofed house allowing the DADU to fit in well in suburban neighborhoods, while the specific design, material expression and openness are decidedly more modern.
Designed with flexibility in mind, a lofted space upstairs overlooks the double height main living space below and both have ample access to natural daylight and views provided by the large glazed wall and skylights above. The main living space enjoys an open kitchen, and a large linear gas fireplace and opens onto a private patio/ entry area with large double sliding patio doors. The standing seam corten steel roofing and siding as well as the brick chimney were selected for maximum durability and for their natural beauty and low-maintenance characteristics. The gabled roof comes pre-wired for photovoltaic panels, giving the option to make this DADU net-zero.
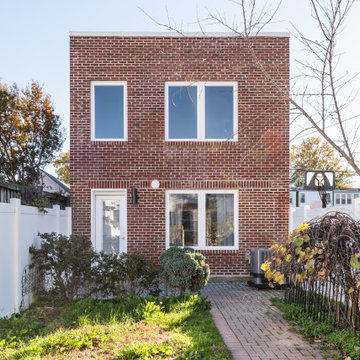
Boat garage converted into a 2-story additional dwelling unit with covered parking.
Mittelgroßes, Zweistöckiges Modernes Tiny House mit Backsteinfassade, Flachdach und Schindeldach in Washington, D.C.
Mittelgroßes, Zweistöckiges Modernes Tiny House mit Backsteinfassade, Flachdach und Schindeldach in Washington, D.C.

Kleines, Einstöckiges Modernes Haus mit brauner Fassadenfarbe, Pultdach und Verschalung in Los Angeles
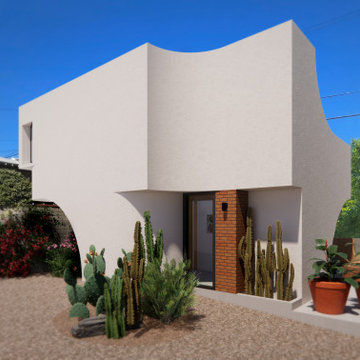
Mittelgroßes, Zweistöckiges Modernes Tiny House mit Putzfassade, weißer Fassadenfarbe und Flachdach in Los Angeles

exterior landscape view of casita accessory dwelling unit (adu)
Mittelgroßes, Einstöckiges Modernes Tiny House mit Backsteinfassade, grüner Fassadenfarbe, Satteldach, Schindeldach und braunem Dach in Phoenix
Mittelgroßes, Einstöckiges Modernes Tiny House mit Backsteinfassade, grüner Fassadenfarbe, Satteldach, Schindeldach und braunem Dach in Phoenix

Kleines, Zweistöckiges Modernes Haus mit schwarzer Fassadenfarbe, Pultdach und Blechdach in München

Kleines, Dreistöckiges Modernes Tiny House mit Faserzement-Fassade, bunter Fassadenfarbe, Flachdach und Schindeldach in Sonstige

Kleines Modernes Tiny House mit Mix-Fassade, schwarzer Fassadenfarbe, Satteldach, Blechdach und grauem Dach in Minneapolis

The Peak is a simple but not conventional cabin retreat design
It is the first model in a series of designs tailored for landowners, developers and anyone seeking a daring but simple approach for a cabin.
Up to 96 sqm Net (usable) area and 150 sqm gross floor area, ideal for short rental experiences.
Using a light gauge steel structural framing or a timber solution as well.
Featuring a kitchenette, dining, living, bedroom, two bathrooms and an inspiring attic at the top.

Externally, the pre weather timber cladding and profiled fibre cement roof allow the building to sit naturally in its landscape.
Mittelgroßes, Einstöckiges Modernes Tiny House mit Mix-Fassade, brauner Fassadenfarbe, Satteldach, Misch-Dachdeckung, grauem Dach und Wandpaneelen in Sonstige
Mittelgroßes, Einstöckiges Modernes Tiny House mit Mix-Fassade, brauner Fassadenfarbe, Satteldach, Misch-Dachdeckung, grauem Dach und Wandpaneelen in Sonstige
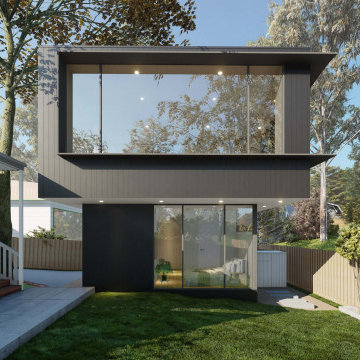
Blackburn North Tiny House
Blackburn North Tiny House. Alteration and Additions to an existing house, a transition from old to new.
Kleines, Zweistöckiges Modernes Tiny House mit Mix-Fassade und schwarzer Fassadenfarbe in Melbourne
Kleines, Zweistöckiges Modernes Tiny House mit Mix-Fassade und schwarzer Fassadenfarbe in Melbourne
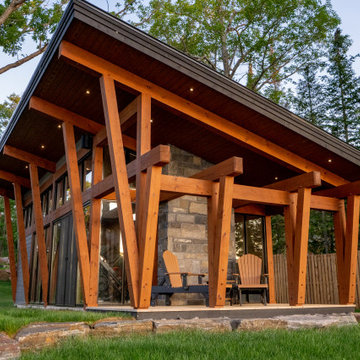
Einstöckiges Modernes Tiny House mit Glasfassade, Pultdach, Blechdach und schwarzem Dach in Toronto

Conversion of a 1 car garage into an studio Additional Dwelling Unit
Kleines, Einstöckiges Modernes Tiny House mit Mix-Fassade, weißer Fassadenfarbe, Pultdach, Schindeldach und schwarzem Dach in Washington, D.C.
Kleines, Einstöckiges Modernes Tiny House mit Mix-Fassade, weißer Fassadenfarbe, Pultdach, Schindeldach und schwarzem Dach in Washington, D.C.
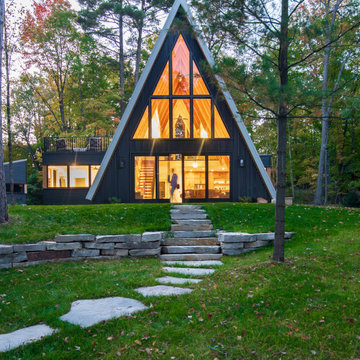
Kleines Modernes Tiny House mit Mix-Fassade, schwarzer Fassadenfarbe, Satteldach, Blechdach und grauem Dach in Minneapolis
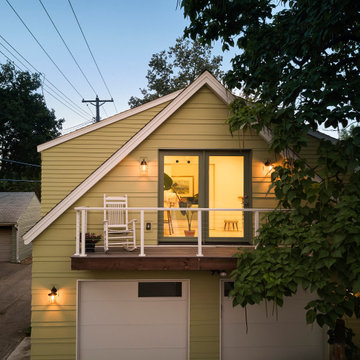
The Alley Cat ADU serves two young professionals who live there during the warm months while renting out their primary residence. In the winter, they rent out both their primary residence and their ADU while they live abroad.
The clients’ love for plants guided much of the design, including the large Catalpa tree in their yard. The ADU takes advantage of the extensive tree canopy by tucking the deck, which also serves as the 2nd level entry, underneath the branches. We paid special attention to the exterior form so that the Catalpa tree appears to envelop the ADU. Gardening is also important to the homeowners, so the ADU was carefully located on the site to maintain as much backyard space as possible.
Numerous windows and skylights create a sunlit space for the homeowners’ numerous house plants. The plants, natural light, and compact size create a cozy space full of nooks to relax in.
The kitchen, although compact, has a full-size refrigerator, dishwasher, and stove top. A creative touch is the picture-framed kitchen window, which is a continuation of the butcher block counter. To maximize the efficiency of the small space, their cat’s litterbox is cleverly tucked away into a cabinet with a cat-sized hole.
Moderne Tiny Houses Ideen und Design
1