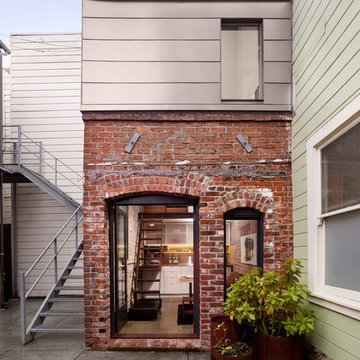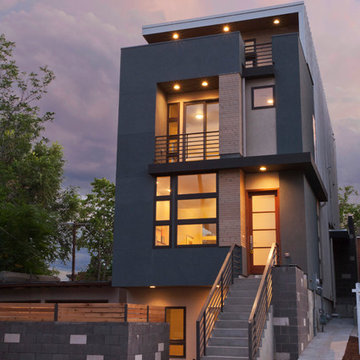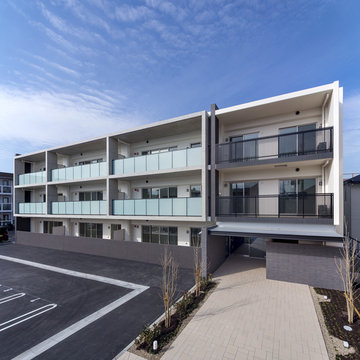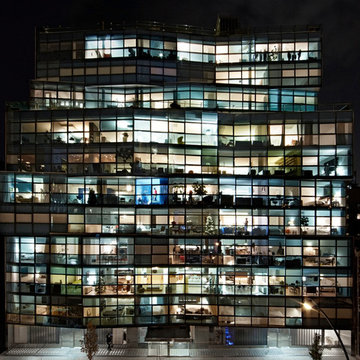Moderne Wohnungen Ideen und Design
Suche verfeinern:
Budget
Sortieren nach:Heute beliebt
1 – 20 von 1.938 Fotos
1 von 3

A uniform and cohesive look adds simplicity to the overall aesthetic, supporting the minimalist design. The A5s is Glo’s slimmest profile, allowing for more glass, less frame, and wider sightlines. The concealed hinge creates a clean interior look while also providing a more energy-efficient air-tight window. The increased performance is also seen in the triple pane glazing used in both series. The windows and doors alike provide a larger continuous thermal break, multiple air seals, high-performance spacers, Low-E glass, and argon filled glazing, with U-values as low as 0.20. Energy efficiency and effortless minimalism create a breathtaking Scandinavian-style remodel.

Großes, Dreistöckiges Modernes Wohnung mit bunter Fassadenfarbe, Flachdach und Lehmfassade in Los Angeles

Project Overview:
This modern ADU build was designed by Wittman Estes Architecture + Landscape and pre-fab tech builder NODE. Our Gendai siding with an Amber oil finish clads the exterior. Featured in Dwell, Designmilk and other online architectural publications, this tiny project packs a punch with affordable design and a focus on sustainability.
This modern ADU build was designed by Wittman Estes Architecture + Landscape and pre-fab tech builder NODE. Our shou sugi ban Gendai siding with a clear alkyd finish clads the exterior. Featured in Dwell, Designmilk and other online architectural publications, this tiny project packs a punch with affordable design and a focus on sustainability.
“A Seattle homeowner hired Wittman Estes to design an affordable, eco-friendly unit to live in her backyard as a way to generate rental income. The modern structure is outfitted with a solar roof that provides all of the energy needed to power the unit and the main house. To make it happen, the firm partnered with NODE, known for their design-focused, carbon negative, non-toxic homes, resulting in Seattle’s first DADU (Detached Accessory Dwelling Unit) with the International Living Future Institute’s (IFLI) zero energy certification.”
Product: Gendai 1×6 select grade shiplap
Prefinish: Amber
Application: Residential – Exterior
SF: 350SF
Designer: Wittman Estes, NODE
Builder: NODE, Don Bunnell
Date: November 2018
Location: Seattle, WA
Photos courtesy of: Andrew Pogue

Mittelgroßes, Dreistöckiges Modernes Haus mit Betonfassade, grauer Fassadenfarbe und Flachdach in Frankfurt am Main

McNichols® Perforated Metal was used to help shade the sunlight from high glass balcony windows, as well as provide privacy to occupants. The sunscreens also diffuse heat, protect the interior and conserve energy.
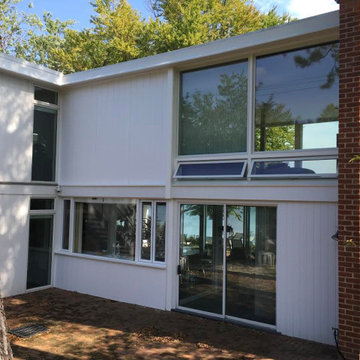
Großes, Zweistöckiges Modernes Wohnung mit Mix-Fassade und bunter Fassadenfarbe in New York

Mittelgroßes, Dreistöckiges Modernes Wohnung mit Backsteinfassade, beiger Fassadenfarbe, Satteldach und Ziegeldach in Dortmund

Liam Frederick
Mittelgroßes, Zweistöckiges Modernes Wohnung mit Betonfassade in Phoenix
Mittelgroßes, Zweistöckiges Modernes Wohnung mit Betonfassade in Phoenix
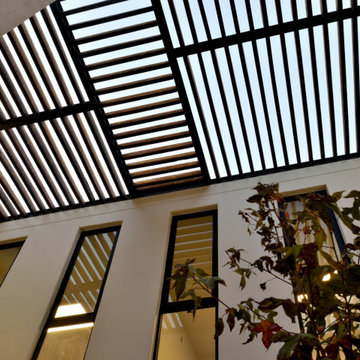
celosía de madera
Zweistöckiges Modernes Wohnung mit Backsteinfassade, grauer Fassadenfarbe und Flachdach in Mexiko Stadt
Zweistöckiges Modernes Wohnung mit Backsteinfassade, grauer Fassadenfarbe und Flachdach in Mexiko Stadt
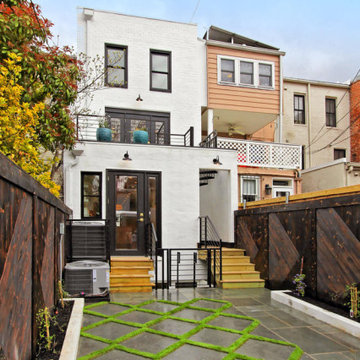
This stylish rear parking area features an automatic roll up garage door concealing this creative parking area with high quality artificial turf grass and japanese style shou sugi ban burnt wood fencing in diagonal pattern.
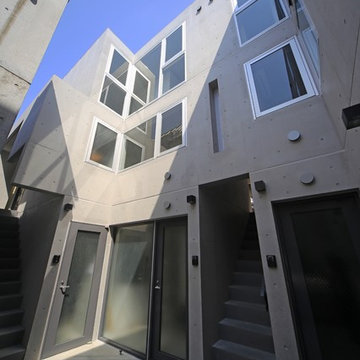
超変型地に計画された長屋式都市型集合住宅
Mittelgroßes, Dreistöckiges Modernes Wohnung mit Betonfassade und Flachdach in Tokio
Mittelgroßes, Dreistöckiges Modernes Wohnung mit Betonfassade und Flachdach in Tokio
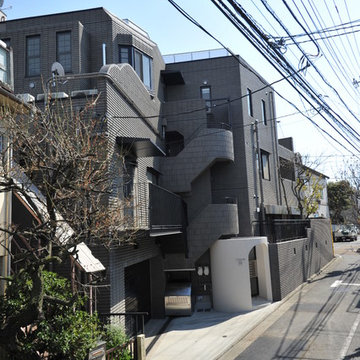
Mittelgroßes, Dreistöckiges Modernes Wohnung mit brauner Fassadenfarbe und Flachdach in Tokio

Simply two way bi-folding doors were added to this modest extension to allow it to flow seamlessly into the garden.
Kleines, Einstöckiges Modernes Wohnung mit Metallfassade, schwarzer Fassadenfarbe, Flachdach und Misch-Dachdeckung in London
Kleines, Einstöckiges Modernes Wohnung mit Metallfassade, schwarzer Fassadenfarbe, Flachdach und Misch-Dachdeckung in London

Paul Burk Photography
Großes, Dreistöckiges Modernes Wohnung mit Flachdach, Mix-Fassade, brauner Fassadenfarbe und Schindeldach in Baltimore
Großes, Dreistöckiges Modernes Wohnung mit Flachdach, Mix-Fassade, brauner Fassadenfarbe und Schindeldach in Baltimore

New Construction Multi-Family Residential Development in South Florida. Custom Apartment Building design. Plans available for sale.
Großes, Zweistöckiges Modernes Wohnung mit weißer Fassadenfarbe, Flachdach, Misch-Dachdeckung, schwarzem Dach und Wandpaneelen in Miami
Großes, Zweistöckiges Modernes Wohnung mit weißer Fassadenfarbe, Flachdach, Misch-Dachdeckung, schwarzem Dach und Wandpaneelen in Miami
Moderne Wohnungen Ideen und Design
1

