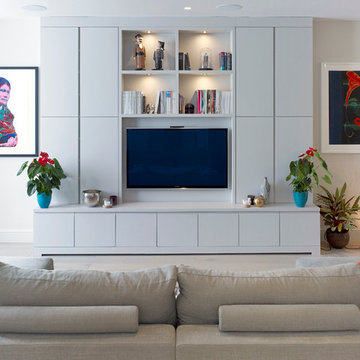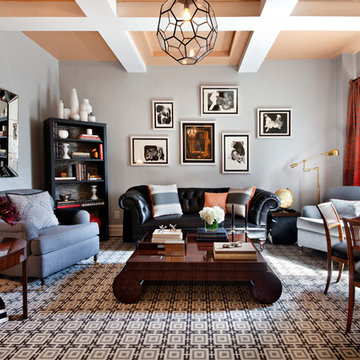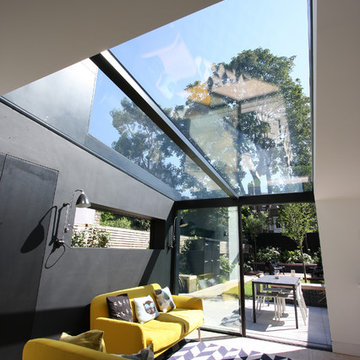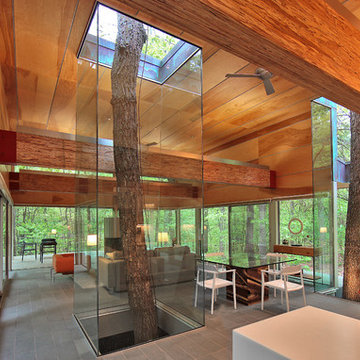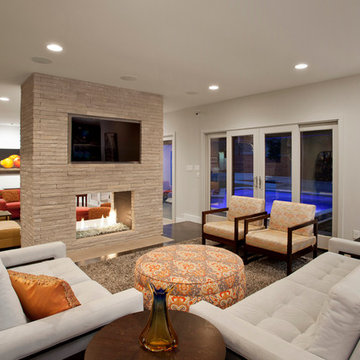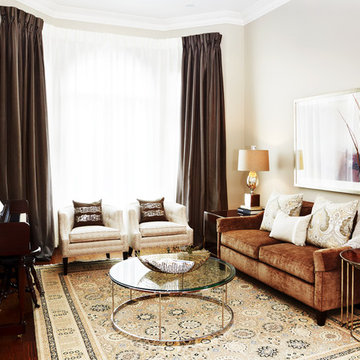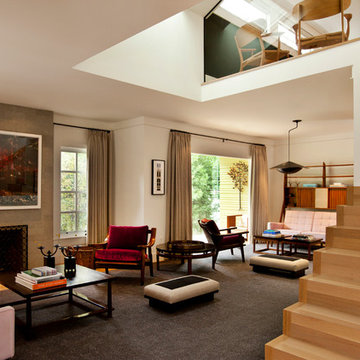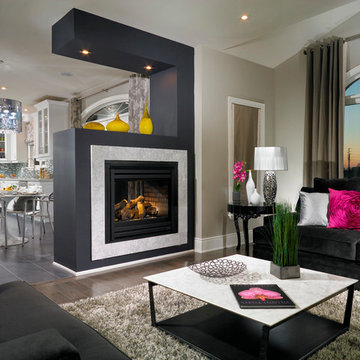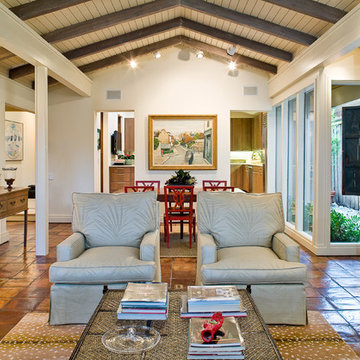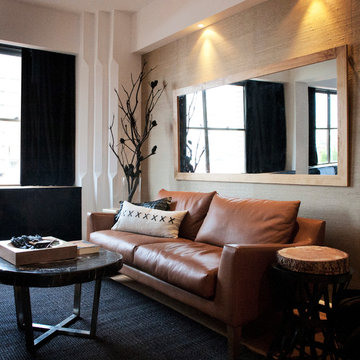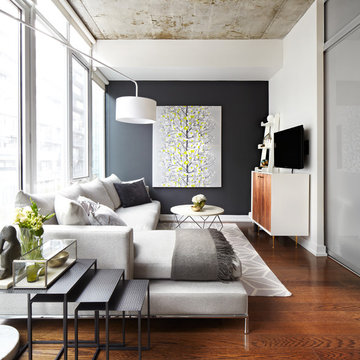Moderne Wohnzimmer Ideen und Bilder
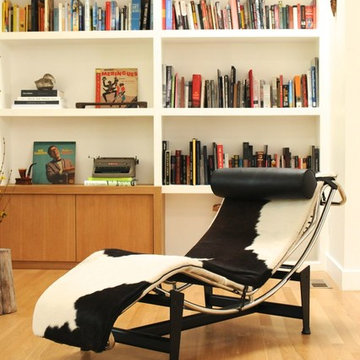
Daniel Lewin
Mittelgroßes, Offenes Modernes Wohnzimmer mit weißer Wandfarbe und hellem Holzboden in Los Angeles
Mittelgroßes, Offenes Modernes Wohnzimmer mit weißer Wandfarbe und hellem Holzboden in Los Angeles
Finden Sie den richtigen Experten für Ihr Projekt
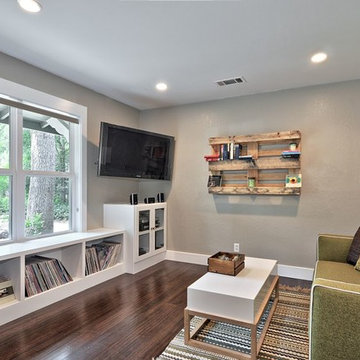
C.L. Fry, Photography
Abgetrenntes Modernes Wohnzimmer mit grauer Wandfarbe und TV-Wand in Austin
Abgetrenntes Modernes Wohnzimmer mit grauer Wandfarbe und TV-Wand in Austin
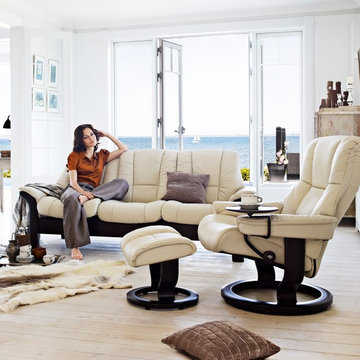
Inspired by some of London's most chic addresses, the Stressless Buckingham (large) and it's sibling Windsor Sofa (medium) collections are as sleek as their names suggest. This classic collection delivers all of the comfort you would expect from Stressless with all of the style you would expect from the British capitol. With gentle curves, padded arms and a supple seat, these sofas offer an invitation to pure relaxation. The Stressless Buckingham and Windsor sofas each have individually reclining seats coupled with our patented Stressless Glide System, ensuring maximum support for the entire body. See how lovely comfort can be. Complete your room with a coordinating Chelsea, Mayfair, or Kensington recliner.
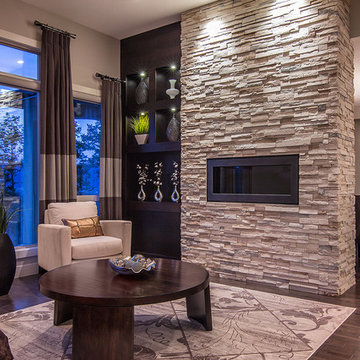
Okanagan Media
Repräsentatives, Fernseherloses Modernes Wohnzimmer mit Gaskamin, beiger Wandfarbe, dunklem Holzboden und Kaminumrandung aus Stein in Vancouver
Repräsentatives, Fernseherloses Modernes Wohnzimmer mit Gaskamin, beiger Wandfarbe, dunklem Holzboden und Kaminumrandung aus Stein in Vancouver

Photographer: Jay Goodrich
This 2800 sf single-family home was completed in 2009. The clients desired an intimate, yet dynamic family residence that reflected the beauty of the site and the lifestyle of the San Juan Islands. The house was built to be both a place to gather for large dinners with friends and family as well as a cozy home for the couple when they are there alone.
The project is located on a stunning, but cripplingly-restricted site overlooking Griffin Bay on San Juan Island. The most practical area to build was exactly where three beautiful old growth trees had already chosen to live. A prior architect, in a prior design, had proposed chopping them down and building right in the middle of the site. From our perspective, the trees were an important essence of the site and respectfully had to be preserved. As a result we squeezed the programmatic requirements, kept the clients on a square foot restriction and pressed tight against property setbacks.
The delineate concept is a stone wall that sweeps from the parking to the entry, through the house and out the other side, terminating in a hook that nestles the master shower. This is the symbolic and functional shield between the public road and the private living spaces of the home owners. All the primary living spaces and the master suite are on the water side, the remaining rooms are tucked into the hill on the road side of the wall.
Off-setting the solid massing of the stone walls is a pavilion which grabs the views and the light to the south, east and west. Built in a position to be hammered by the winter storms the pavilion, while light and airy in appearance and feeling, is constructed of glass, steel, stout wood timbers and doors with a stone roof and a slate floor. The glass pavilion is anchored by two concrete panel chimneys; the windows are steel framed and the exterior skin is of powder coated steel sheathing.
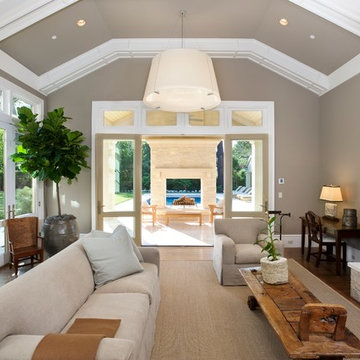
Designed and built by Pacific Peninsula Group.
Family Room looking out towards the backyard and pool.
Photography by Bernard Andre.
Modernes Wohnzimmer mit Kamin in San Francisco
Modernes Wohnzimmer mit Kamin in San Francisco
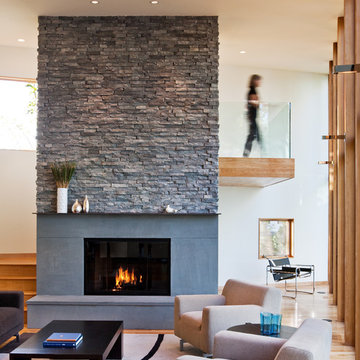
Paul Crosby
Modernes Wohnzimmer mit weißer Wandfarbe und Kamin in Minneapolis
Modernes Wohnzimmer mit weißer Wandfarbe und Kamin in Minneapolis
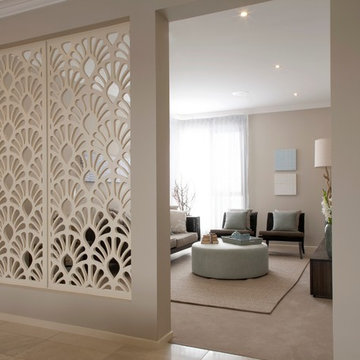
Orbit Homes
Mittelgroßes, Abgetrenntes Modernes Wohnzimmer mit beiger Wandfarbe in Melbourne
Mittelgroßes, Abgetrenntes Modernes Wohnzimmer mit beiger Wandfarbe in Melbourne
Moderne Wohnzimmer Ideen und Bilder
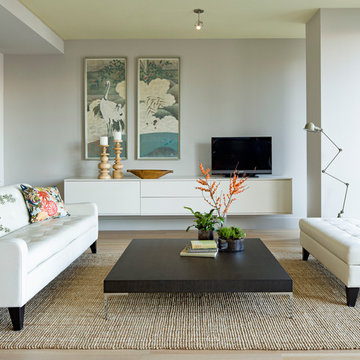
The apartment is north-facing so we chose a soft yellow for the ceiling to bring in a feeling of warmth and sunlight. The walls are a pale grey, and both colors find their way into the layers of Emily’s abstracted land and sea scape.
9
