Wohnzimmer
Suche verfeinern:
Budget
Sortieren nach:Heute beliebt
1 – 20 von 97.005 Fotos
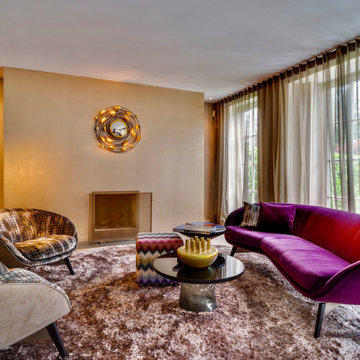
Fernseherloses Modernes Wohnzimmer mit grauer Wandfarbe, braunem Holzboden, Kamin und braunem Boden in München

Mit dem Slimfocus-Kamin entsteht ein eigener Loungebereich hinter dem Sofa. Hier spürt man den Sommer - eine Farbenpracht mit dem Mah Jong Sofa und ein unglaublicher Blick von der Dachterrasse aus über München.
Design: freudenspiel - interior design
Fotos: Zolaproduction

Embrace the essence of cottage living with a bespoke wall unit and bookshelf tailored to your unique space. Handcrafted with care and attention to detail, this renovation project infuses a modern cottage living room with rustic charm and timeless appeal. The custom-built unit offers both practical storage solutions and a focal point for displaying cherished possessions. This thoughtfully designed addition enhances the warmth and character of the space.
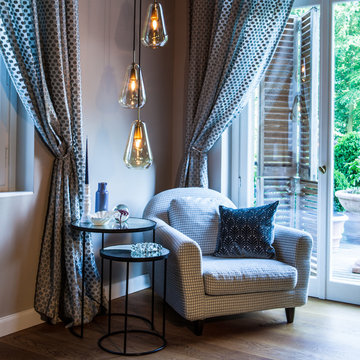
Interior Design Konzept & Umsetzung: EMMA B. HOME
Fotograf: Markus Tedeskino
Modernes Wohnzimmer mit beiger Wandfarbe, braunem Holzboden, Kaminofen, gefliester Kaminumrandung und braunem Boden in Hamburg
Modernes Wohnzimmer mit beiger Wandfarbe, braunem Holzboden, Kaminofen, gefliester Kaminumrandung und braunem Boden in Hamburg

Repräsentatives, Offenes, Großes Modernes Wohnzimmer mit weißer Wandfarbe, braunem Holzboden, Eckkamin, verputzter Kaminumrandung, verstecktem TV und braunem Boden in Frankfurt am Main

p.gwiazda PHOTOGRAPHIE
Mittelgroßes, Offenes Modernes Wohnzimmer mit weißer Wandfarbe, Schieferboden, Kamin, verputzter Kaminumrandung und grauem Boden in Essen
Mittelgroßes, Offenes Modernes Wohnzimmer mit weißer Wandfarbe, Schieferboden, Kamin, verputzter Kaminumrandung und grauem Boden in Essen
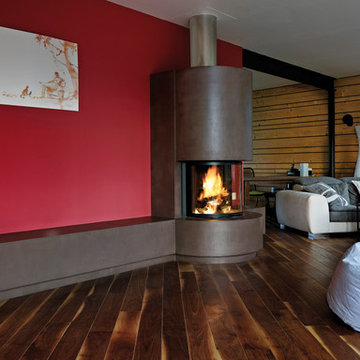
Moderner Heizkamin mit runder Frontscheibe
Modernes Wohnzimmer mit roter Wandfarbe, dunklem Holzboden, Eckkamin und Kaminumrandung aus Metall in München
Modernes Wohnzimmer mit roter Wandfarbe, dunklem Holzboden, Eckkamin und Kaminumrandung aus Metall in München
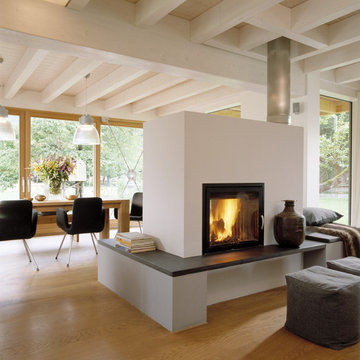
Den Mittelpunkt im Wohnbereich bildet ein Kaminofen, an zwei Seiten mit großen Glasscheiben geöffnet, mit wärmender Relaxingliege der das gesamte Erdgeschoß mit wohliger knisternder Wärme versorgt.
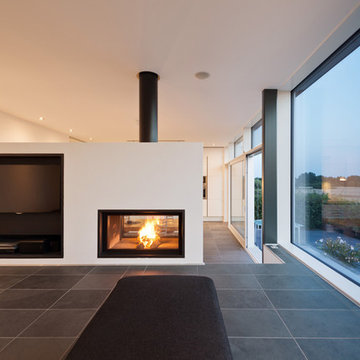
Großes, Offenes Modernes Wohnzimmer mit Tunnelkamin, weißer Wandfarbe, verputzter Kaminumrandung und TV-Wand in Hannover

Photo: Lisa Petrole
Geräumiges, Fernseherloses, Offenes, Repräsentatives Modernes Wohnzimmer mit weißer Wandfarbe, Porzellan-Bodenfliesen, Gaskamin, gefliester Kaminumrandung und grauem Boden in San Francisco
Geräumiges, Fernseherloses, Offenes, Repräsentatives Modernes Wohnzimmer mit weißer Wandfarbe, Porzellan-Bodenfliesen, Gaskamin, gefliester Kaminumrandung und grauem Boden in San Francisco

Family room has an earthy and natural feel with all the natural elements like the cement side table, moss wall art and fiddle leaf fig tree to pull it all together

Großes, Offenes Modernes Wohnzimmer mit weißer Wandfarbe, Gaskamin, TV-Wand, Porzellan-Bodenfliesen, gefliester Kaminumrandung und beigem Boden in Miami

Making the most of a wooded lot and interior courtyard, Braxton Werner and Paul Field of Wernerfield Architects transformed this former 1960s ranch house to an inviting yet unapologetically modern home. Outfitted with Western Window Systems products throughout, the home’s beautiful exterior views are framed with large expanses of glass that let in loads of natural light. Multi-slide doors in the bedroom and living areas connect the outdoors with the home’s family-friendly interiors.

Großes, Fernseherloses Modernes Wohnzimmer mit beiger Wandfarbe, dunklem Holzboden, Gaskamin, gefliester Kaminumrandung und braunem Boden in Sonstige

This newly built custom residence turned out to be spectacular. With Interiors by Popov’s magic touch, it has become a real family home that is comfortable for the grownups, safe for the kids and friendly to the little dogs that now occupy this space.The start of construction was a bumpy road for the homeowners. After the house was framed, our clients found themselves paralyzed with the million and one decisions that had to be made. Decisions about plumbing, electrical, millwork, hardware and exterior left them drained and overwhelmed. The couple needed help. It was at this point that they were referred to us by a friend.We immediately went about systematizing the selection and design process, which allowed us to streamline decision making and stay ahead of construction.
We designed every detail in this house. And when I say every detail, I mean it. We designed lighting, plumbing, millwork, hard surfaces, exterior, kitchen, bathrooms, fireplace and so much more. After the construction-related items were addressed, we moved to furniture, rugs, lamps, art, accessories, bedding and so on.
The result of our systematic approach and design vision was a client head over heels in love with their new home. The positive feedback we received from this homeowner was immensely gratifying. They said the only thing that they regret was not hiring Interiors by Popov sooner!

This couple purchased a second home as a respite from city living. Living primarily in downtown Chicago the couple desired a place to connect with nature. The home is located on 80 acres and is situated far back on a wooded lot with a pond, pool and a detached rec room. The home includes four bedrooms and one bunkroom along with five full baths.
The home was stripped down to the studs, a total gut. Linc modified the exterior and created a modern look by removing the balconies on the exterior, removing the roof overhang, adding vertical siding and painting the structure black. The garage was converted into a detached rec room and a new pool was added complete with outdoor shower, concrete pavers, ipe wood wall and a limestone surround.
Living Room Details:
Two-story space open to the kitchen features a cultured cut stone fireplace and wood niche. The niche exposes the existing stone prior to the renovation.
-Large picture windows
-Sofa, Interior Define
-Poof, Luminaire
-Artwork, Linc Thelen (Oil on Canvas)
-Sconces, Lighting NY
-Coffe table, Restoration Hardware
-Rug, Crate and Barrel
-Floor lamp, Restoration Hardware
-Storage beneath the painting, custom by Linc in his shop.
-Side table, Mater
-Lamp, Gantri
-White shiplap ceiling with white oak beams
-Flooring is rough wide plank white oak and distressed

This beautiful, new construction home in Greenwich Connecticut was staged by BA Staging & Interiors to showcase all of its beautiful potential, so it will sell for the highest possible value. The staging was carefully curated to be sleek and modern, but at the same time warm and inviting to attract the right buyer. This staging included a lifestyle merchandizing approach with an obsessive attention to detail and the most forward design elements. Unique, large scale pieces, custom, contemporary artwork and luxurious added touches were used to transform this new construction into a dream home.

The two-story great room features custom modern fireplace and modern chandelier. Voluptuous windows let in the beautiful PNW light.
Großes, Offenes Modernes Wohnzimmer mit weißer Wandfarbe, braunem Holzboden, Kamin, TV-Wand, Kaminumrandung aus Stein und beigem Boden in Seattle
Großes, Offenes Modernes Wohnzimmer mit weißer Wandfarbe, braunem Holzboden, Kamin, TV-Wand, Kaminumrandung aus Stein und beigem Boden in Seattle
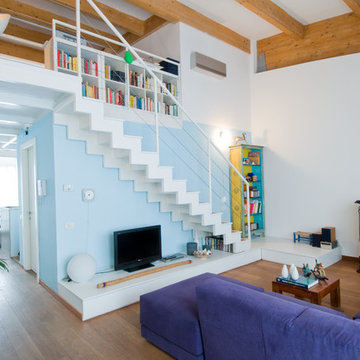
Home_Milano
Repräsentatives, Mittelgroßes, Offenes Modernes Wohnzimmer mit braunem Holzboden, Kaminofen, Kaminumrandung aus Metall und weißer Wandfarbe in Mailand
Repräsentatives, Mittelgroßes, Offenes Modernes Wohnzimmer mit braunem Holzboden, Kaminofen, Kaminumrandung aus Metall und weißer Wandfarbe in Mailand
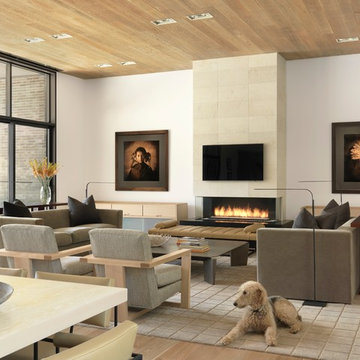
alise o'brien photography
Offenes Modernes Wohnzimmer mit weißer Wandfarbe, braunem Holzboden, Gaskamin und gefliester Kaminumrandung in St. Louis
Offenes Modernes Wohnzimmer mit weißer Wandfarbe, braunem Holzboden, Gaskamin und gefliester Kaminumrandung in St. Louis
1