Moderne Wohnzimmer mit braunem Holzboden Ideen und Design
Suche verfeinern:
Budget
Sortieren nach:Heute beliebt
1 – 20 von 54.423 Fotos
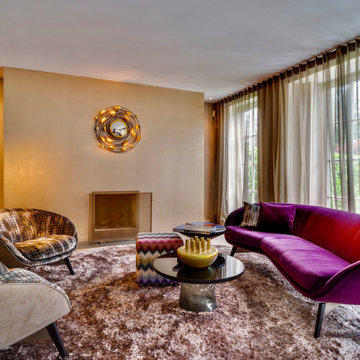
Fernseherloses Modernes Wohnzimmer mit grauer Wandfarbe, braunem Holzboden, Kamin und braunem Boden in München
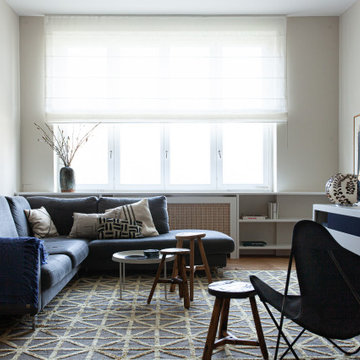
Modernes Wohnzimmer mit grauer Wandfarbe, braunem Holzboden, freistehendem TV und braunem Boden in Berlin
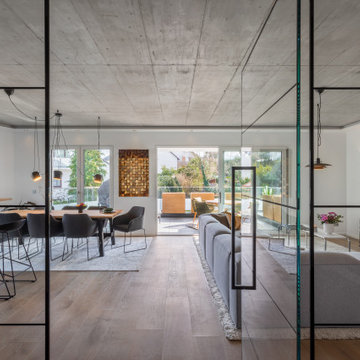
Offenes Modernes Wohnzimmer mit weißer Wandfarbe, braunem Holzboden und braunem Boden in Essen
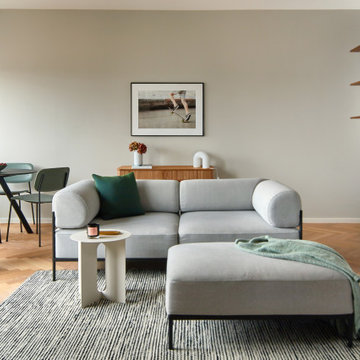
Offenes Modernes Wohnzimmer mit grauer Wandfarbe, braunem Holzboden und braunem Boden in Berlin

Mit dem Slimfocus-Kamin entsteht ein eigener Loungebereich hinter dem Sofa. Hier spürt man den Sommer - eine Farbenpracht mit dem Mah Jong Sofa und ein unglaublicher Blick von der Dachterrasse aus über München.
Design: freudenspiel - interior design
Fotos: Zolaproduction

Embrace the essence of cottage living with a bespoke wall unit and bookshelf tailored to your unique space. Handcrafted with care and attention to detail, this renovation project infuses a modern cottage living room with rustic charm and timeless appeal. The custom-built unit offers both practical storage solutions and a focal point for displaying cherished possessions. This thoughtfully designed addition enhances the warmth and character of the space.
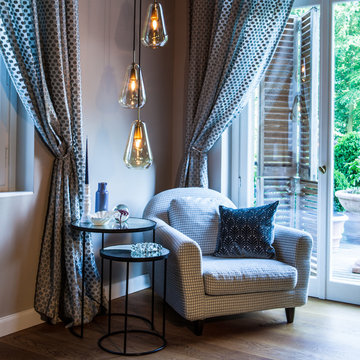
Interior Design Konzept & Umsetzung: EMMA B. HOME
Fotograf: Markus Tedeskino
Modernes Wohnzimmer mit beiger Wandfarbe, braunem Holzboden, Kaminofen, gefliester Kaminumrandung und braunem Boden in Hamburg
Modernes Wohnzimmer mit beiger Wandfarbe, braunem Holzboden, Kaminofen, gefliester Kaminumrandung und braunem Boden in Hamburg

Repräsentatives, Offenes, Großes Modernes Wohnzimmer mit weißer Wandfarbe, braunem Holzboden, Eckkamin, verputzter Kaminumrandung, verstecktem TV und braunem Boden in Frankfurt am Main

The two-story great room features custom modern fireplace and modern chandelier. Voluptuous windows let in the beautiful PNW light.
Großes, Offenes Modernes Wohnzimmer mit weißer Wandfarbe, braunem Holzboden, Kamin, TV-Wand, Kaminumrandung aus Stein und beigem Boden in Seattle
Großes, Offenes Modernes Wohnzimmer mit weißer Wandfarbe, braunem Holzboden, Kamin, TV-Wand, Kaminumrandung aus Stein und beigem Boden in Seattle
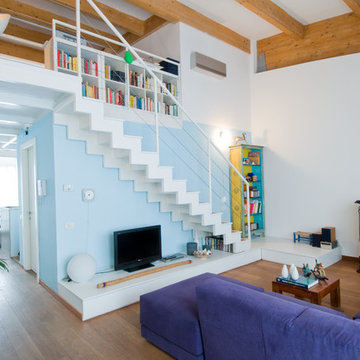
Home_Milano
Repräsentatives, Mittelgroßes, Offenes Modernes Wohnzimmer mit braunem Holzboden, Kaminofen, Kaminumrandung aus Metall und weißer Wandfarbe in Mailand
Repräsentatives, Mittelgroßes, Offenes Modernes Wohnzimmer mit braunem Holzboden, Kaminofen, Kaminumrandung aus Metall und weißer Wandfarbe in Mailand
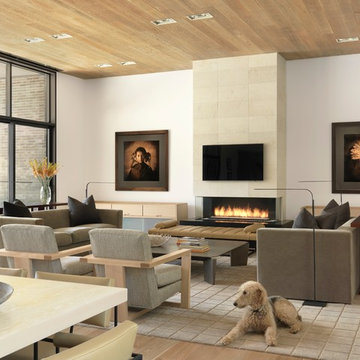
alise o'brien photography
Offenes Modernes Wohnzimmer mit weißer Wandfarbe, braunem Holzboden, Gaskamin und gefliester Kaminumrandung in St. Louis
Offenes Modernes Wohnzimmer mit weißer Wandfarbe, braunem Holzboden, Gaskamin und gefliester Kaminumrandung in St. Louis

The great room plan features walls of glass to enjoy the mountain views beyond from the living, dining or kitchen spaces. The cabinetry is a combination of white paint and stained oak, while natural fir beams add warmth at the ceiling. Hubbardton forge pendant lights a warm glow over the custom furnishings.

Mountain Peek is a custom residence located within the Yellowstone Club in Big Sky, Montana. The layout of the home was heavily influenced by the site. Instead of building up vertically the floor plan reaches out horizontally with slight elevations between different spaces. This allowed for beautiful views from every space and also gave us the ability to play with roof heights for each individual space. Natural stone and rustic wood are accented by steal beams and metal work throughout the home.
(photos by Whitney Kamman)

Modernes Wohnzimmer mit grauer Wandfarbe, braunem Holzboden, Gaskamin, Kaminumrandung aus Holz, TV-Wand, braunem Boden und Holzwänden in Boston

This modern farmhouse located outside of Spokane, Washington, creates a prominent focal point among the landscape of rolling plains. The composition of the home is dominated by three steep gable rooflines linked together by a central spine. This unique design evokes a sense of expansion and contraction from one space to the next. Vertical cedar siding, poured concrete, and zinc gray metal elements clad the modern farmhouse, which, combined with a shop that has the aesthetic of a weathered barn, creates a sense of modernity that remains rooted to the surrounding environment.
The Glo double pane A5 Series windows and doors were selected for the project because of their sleek, modern aesthetic and advanced thermal technology over traditional aluminum windows. High performance spacers, low iron glass, larger continuous thermal breaks, and multiple air seals allows the A5 Series to deliver high performance values and cost effective durability while remaining a sophisticated and stylish design choice. Strategically placed operable windows paired with large expanses of fixed picture windows provide natural ventilation and a visual connection to the outdoors.

Our San Francisco studio designed this beautiful four-story home for a young newlywed couple to create a warm, welcoming haven for entertaining family and friends. In the living spaces, we chose a beautiful neutral palette with light beige and added comfortable furnishings in soft materials. The kitchen is designed to look elegant and functional, and the breakfast nook with beautiful rust-toned chairs adds a pop of fun, breaking the neutrality of the space. In the game room, we added a gorgeous fireplace which creates a stunning focal point, and the elegant furniture provides a classy appeal. On the second floor, we went with elegant, sophisticated decor for the couple's bedroom and a charming, playful vibe in the baby's room. The third floor has a sky lounge and wine bar, where hospitality-grade, stylish furniture provides the perfect ambiance to host a fun party night with friends. In the basement, we designed a stunning wine cellar with glass walls and concealed lights which create a beautiful aura in the space. The outdoor garden got a putting green making it a fun space to share with friends.
---
Project designed by ballonSTUDIO. They discreetly tend to the interior design needs of their high-net-worth individuals in the greater Bay Area and to their second home locations.
For more about ballonSTUDIO, see here: https://www.ballonstudio.com/

This contemporary transitional great family living room has a cozy lived-in look, but still looks crisp with fine custom made contemporary furniture made of kiln-dried Alder wood from sustainably harvested forests and hard solid maple wood with premium finishes and upholstery treatments. Stone textured fireplace wall makes a bold sleek statement in the space.

The new vaulted and high ceiling living room has large aluminum framed windows of the San Francisco bay with see-through glass railings. Owner-sourced artwork, live edge wood and acrylic coffee table, Eames chair and grand piano complete the space.

Brad + Jen Butcher
Große, Offene Moderne Bibliothek mit grauer Wandfarbe, braunem Holzboden und braunem Boden in Nashville
Große, Offene Moderne Bibliothek mit grauer Wandfarbe, braunem Holzboden und braunem Boden in Nashville
Moderne Wohnzimmer mit braunem Holzboden Ideen und Design
1
