Moderne Wohnzimmer mit Hausbar Ideen und Design
Suche verfeinern:
Budget
Sortieren nach:Heute beliebt
1 – 20 von 6.630 Fotos

Großes Modernes Wohnzimmer mit Hausbar, beiger Wandfarbe, TV-Wand, Kamin, Porzellan-Bodenfliesen und Kaminumrandung aus Stein in Chicago
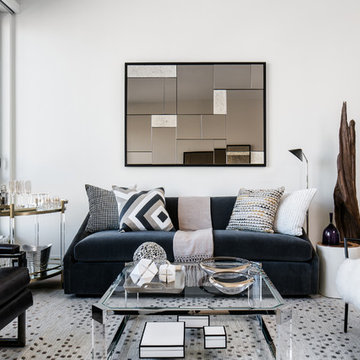
Million Dollar Listing’s celebrity broker Ryan Serhant reached out to Decor Aid to stage a luxurious Brooklyn condo development. The only caveat was that our interior designers had 48 hours to come up with the design, concept, and source all the furniture. Always up for a challenge, we partnered with Mitchell Gold & Bob Williams to create this contemporary gem.
Staying true to their contemporary vision, our interior decorators sourced all pieces through MGBW. Starting in the living room, we placed the Gunner Sofa, a piece that offers clean-lined living. The thin arms and slanted profile emphasize the modern elegance of the home. Through the use of various contemporary patterns and textures we were able to avoid the one-dimensional ambiance, and instead, the apartment’s living room feels detailed and thought out, without making anyone who enters overcrowded with home decor.
The Melrose cocktail table was sourced for its sleek, stainless steel and glass design that contrasts with more substantial pieces in the space, while also complementing the contemporary style. The glass design gives the illusion that this table takes up less space, giving the living room design a light and airy feel all around. The living space transformed into something out of a decor catalog with just the right amount of personality, creating a room that follows through with our starting design, yet functional for everyday use.
After the living room area, we set our eyes on designing the master bedroom. Our interior decorators were immediately drawn to the Celina Floating Rail Bed, it’s opulent nailhead trim, and dramatic design brings fresh sophistication to the bedroom design, while also standing out as a timeless piece that can complement various trends or styles that might be added later on to the bedroom decoration. We sourced the Roland Table Lamp to add texture, with its elaborate ribbed design, that compliments the air of masculinity the Carmen Leather Ottoman add while contrasting with the light, sleeker pieces. This difference in weight left us with a bedroom decoration that lives up to the trending modern standards, yet a space that is timeless and stylish no matter the decor trends.
Once we finished and the project was completed, our senior designers took a step back and took in all of their hard labor. Decor Aid was able to make this newly built blank space and design it into a modern wonder small brooklyn apartment. The MGBW furnishings were all hand-picked to keep an even balance of complementing and contrasting contemporary pieces, which was one of our more critical apartment decorating ideas. The apartment home decor brings to life this modern concept in a way that isn’t overbearing and shows off their style making the space in every sense an accurate reflection of a chic contemporary style.

Photo Credit: Aaron Leitz
Offenes Modernes Wohnzimmer mit Schieferboden, Kamin, Hausbar und Kaminumrandung aus Beton in Seattle
Offenes Modernes Wohnzimmer mit Schieferboden, Kamin, Hausbar und Kaminumrandung aus Beton in Seattle

Interior Designer Scottsdale, AZ - Southwest Contemporary
Großes, Offenes Modernes Wohnzimmer mit grauer Wandfarbe, TV-Wand, Hausbar und dunklem Holzboden in Phoenix
Großes, Offenes Modernes Wohnzimmer mit grauer Wandfarbe, TV-Wand, Hausbar und dunklem Holzboden in Phoenix

Mittelgroßes, Offenes Modernes Wohnzimmer mit grauer Wandfarbe, braunem Holzboden, TV-Wand, grauem Boden und Hausbar in Osaka

Great room kitchen. Removed load bearing wall, relocated staircase, added new floating staircase, skylights and large twelve foot sliding glass doors. Replaced fireplace with contemporary ribbon fireplace and tile surround.

Großes, Offenes Modernes Wohnzimmer mit Hausbar, brauner Wandfarbe, braunem Holzboden, Hängekamin, Kaminumrandung aus Stein, Multimediawand und Holzwänden in Melbourne

Geräumiges, Offenes, Fernseherloses Modernes Wohnzimmer mit Hausbar, weißer Wandfarbe, braunem Holzboden, Kamin und Kaminumrandung aus Stein in Houston

Großes, Offenes Modernes Wohnzimmer ohne Kamin mit Hausbar, weißer Wandfarbe, hellem Holzboden und braunem Boden in Paris

Photographer: Ryan Gamma
Mittelgroßes, Offenes Modernes Wohnzimmer mit Hausbar, weißer Wandfarbe, Porzellan-Bodenfliesen, Gaskamin, Kaminumrandung aus Stein, TV-Wand und braunem Boden in Tampa
Mittelgroßes, Offenes Modernes Wohnzimmer mit Hausbar, weißer Wandfarbe, Porzellan-Bodenfliesen, Gaskamin, Kaminumrandung aus Stein, TV-Wand und braunem Boden in Tampa

This 6,500-square-foot one-story vacation home overlooks a golf course with the San Jacinto mountain range beyond. The house has a light-colored material palette—limestone floors, bleached teak ceilings—and ample access to outdoor living areas.
Builder: Bradshaw Construction
Architect: Marmol Radziner
Interior Design: Sophie Harvey
Landscape: Madderlake Designs
Photography: Roger Davies
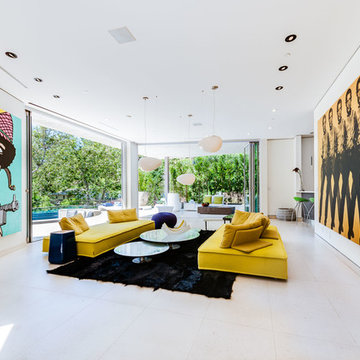
Geräumiges, Offenes Modernes Wohnzimmer mit Hausbar, weißer Wandfarbe und grauem Boden in Los Angeles
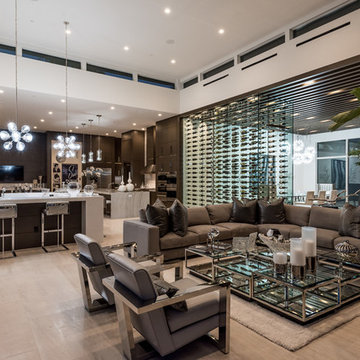
Great Room with Wet Bar
Großes, Offenes Modernes Wohnzimmer mit weißer Wandfarbe, hellem Holzboden, Gaskamin, TV-Wand, Kaminumrandung aus Stein, beigem Boden und Hausbar in Las Vegas
Großes, Offenes Modernes Wohnzimmer mit weißer Wandfarbe, hellem Holzboden, Gaskamin, TV-Wand, Kaminumrandung aus Stein, beigem Boden und Hausbar in Las Vegas

Photo: Lisa Petrole
Großes, Offenes Modernes Wohnzimmer mit Hausbar, weißer Wandfarbe, Porzellan-Bodenfliesen, Gaskamin und Kaminumrandung aus Beton in San Francisco
Großes, Offenes Modernes Wohnzimmer mit Hausbar, weißer Wandfarbe, Porzellan-Bodenfliesen, Gaskamin und Kaminumrandung aus Beton in San Francisco
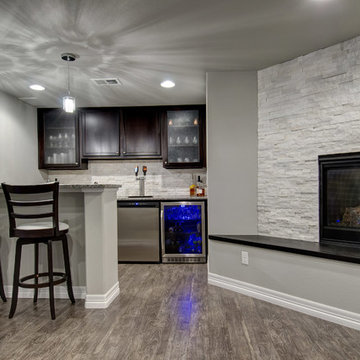
Basement with a walk behind wet bar, hardwood floors, stone fireplace and bench seating. ©Finished Basement Company
Großes, Offenes Modernes Wohnzimmer mit Hausbar, grauer Wandfarbe, dunklem Holzboden, Kamin, Kaminumrandung aus Stein, TV-Wand und braunem Boden in Denver
Großes, Offenes Modernes Wohnzimmer mit Hausbar, grauer Wandfarbe, dunklem Holzboden, Kamin, Kaminumrandung aus Stein, TV-Wand und braunem Boden in Denver
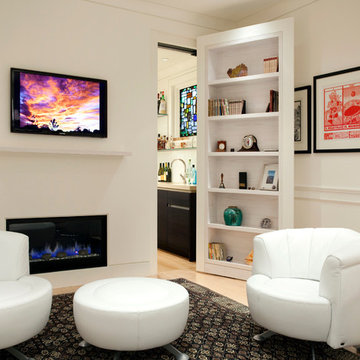
Großes, Abgetrenntes Modernes Wohnzimmer mit Gaskamin, TV-Wand, Hausbar, weißer Wandfarbe und hellem Holzboden in Boston
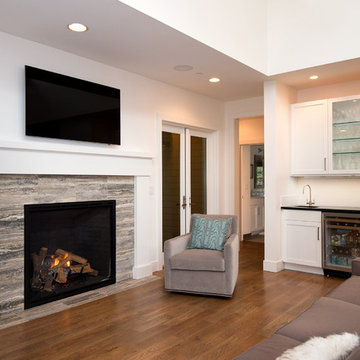
Eric Dennon
Großes, Offenes Modernes Wohnzimmer mit weißer Wandfarbe, braunem Holzboden, TV-Wand, Hausbar, gefliester Kaminumrandung und Kamin in Seattle
Großes, Offenes Modernes Wohnzimmer mit weißer Wandfarbe, braunem Holzboden, TV-Wand, Hausbar, gefliester Kaminumrandung und Kamin in Seattle

Großes, Offenes Modernes Wohnzimmer mit Hausbar, weißer Wandfarbe, hellem Holzboden, Kamin, Kaminumrandung aus gestapelten Steinen und TV-Wand in Minneapolis

This Australian-inspired new construction was a successful collaboration between homeowner, architect, designer and builder. The home features a Henrybuilt kitchen, butler's pantry, private home office, guest suite, master suite, entry foyer with concealed entrances to the powder bathroom and coat closet, hidden play loft, and full front and back landscaping with swimming pool and pool house/ADU.

The experience was designed to begin as residents approach the development, we were asked to evoke the Art Deco history of local Paddington Station which starts with a contrast chevron patterned floor leading residents through the entrance. This architectural statement becomes a bold focal point, complementing the scale of the lobbies double height spaces. Brass metal work is layered throughout the space, adding touches of luxury, en-keeping with the development. This starts on entry, announcing ‘Paddington Exchange’ inset within the floor. Subtle and contemporary vertical polished plaster detailing also accentuates the double-height arrival points .
A series of black and bronze pendant lights sit in a crossed pattern to mirror the playful flooring. The central concierge desk has curves referencing Art Deco architecture, as well as elements of train and automobile design.
Completed at HLM Architects
Moderne Wohnzimmer mit Hausbar Ideen und Design
1