Moderne Wohnzimmer mit Tapetendecke Ideen und Design
Suche verfeinern:
Budget
Sortieren nach:Heute beliebt
1 – 20 von 1.795 Fotos
1 von 3

Mittelgroßes, Offenes Modernes Wohnzimmer in grau-weiß ohne Kamin mit Hausbar, beiger Wandfarbe, Laminat, TV-Wand, braunem Boden, Tapetendecke und Tapetenwänden in Sonstige

High Gloss stretch ceilings look great paired with LED lights!
Großes, Fernseherloses Modernes Wohnzimmer ohne Kamin mit beiger Wandfarbe, Marmorboden, beigem Boden und Tapetendecke in Miami
Großes, Fernseherloses Modernes Wohnzimmer ohne Kamin mit beiger Wandfarbe, Marmorboden, beigem Boden und Tapetendecke in Miami

リビング空間のデザイン施工です。
ダウンライト新設、クロス張替え、コンセント増設、エアコン設置、BOSEスピーカー新設、フロアタイル新規貼り、カーテンレールはお施主様支給です。
Mittelgroßes, Offenes Modernes Wohnzimmer mit weißer Wandfarbe, Vinylboden, Tapetendecke, Tapetenwänden und schwarzem Boden in Sonstige
Mittelgroßes, Offenes Modernes Wohnzimmer mit weißer Wandfarbe, Vinylboden, Tapetendecke, Tapetenwänden und schwarzem Boden in Sonstige

Mittelgroßes, Offenes Modernes Wohnzimmer mit weißer Wandfarbe, Sperrholzboden, freistehendem TV, braunem Boden, Tapetendecke und Tapetenwänden in Sonstige
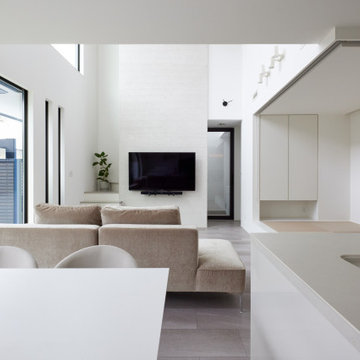
Großes, Offenes Modernes Wohnzimmer mit weißer Wandfarbe, Vinylboden, TV-Wand, grauem Boden, Tapetendecke und Tapetenwänden in Sonstige

リビングルームから室内が見渡せます。
Großes, Repräsentatives, Offenes Modernes Wohnzimmer mit weißer Wandfarbe, braunem Holzboden, freistehendem TV, braunem Boden, Tapetendecke und Tapetenwänden in Sonstige
Großes, Repräsentatives, Offenes Modernes Wohnzimmer mit weißer Wandfarbe, braunem Holzboden, freistehendem TV, braunem Boden, Tapetendecke und Tapetenwänden in Sonstige

Mittelgroßes, Repräsentatives, Offenes Modernes Wohnzimmer ohne Kamin mit grauer Wandfarbe, braunem Holzboden, TV-Wand, braunem Boden, Tapetendecke und Tapetenwänden in Tokio Peripherie

Interior Desing Rendering: open concept living room with an amazing natural lighting
Mittelgroßes, Offenes Modernes Wohnzimmer mit bunten Wänden, dunklem Holzboden, braunem Boden, Tapetendecke und Tapetenwänden
Mittelgroßes, Offenes Modernes Wohnzimmer mit bunten Wänden, dunklem Holzboden, braunem Boden, Tapetendecke und Tapetenwänden

GAIA WHITE SERIES | SOLID POLYMER CORE (SPC)
Gaia White Series SPC represents wood’s natural beauty. With a wood grain embossing directly over the 20 mil with ceramic wear layer, Gaia Flooring White Series is industry leading for durability. The SPC stone based core with luxury sound and heat insulation underlayment, surpasses luxury standards for multilevel estates. Waterproof and guaranteed in all rooms in your home and all regular commercial.
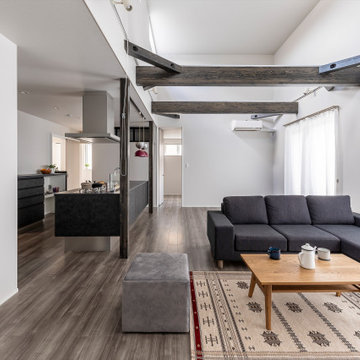
建築舎史上最高グレード
安心・快適がずっと続く
ハイスペックな平屋
HEAT20 G3グレード
断熱性能 最高等級7
UA値0.2
C値0.1
スーパーウォール工法
全館空調(第2種換気システム+DI工法)
高性能床下調湿炭
世代を超えて快適が続く
そんな住まいを
ぜひ見学で体験してください。
Modernes Wohnzimmer mit Tapetendecke und Tapetenwänden in Sapporo
Modernes Wohnzimmer mit Tapetendecke und Tapetenwänden in Sapporo
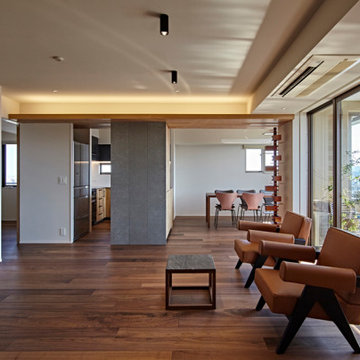
Mittelgroßes, Repräsentatives, Offenes Modernes Wohnzimmer ohne Kamin mit weißer Wandfarbe, dunklem Holzboden, TV-Wand, braunem Boden, Tapetendecke und Tapetenwänden in Tokio

The clients had an unused swimming pool room which doubled up as a gym. They wanted a complete overhaul of the room to create a sports bar/games room. We wanted to create a space that felt like a London members club, dark and atmospheric. We opted for dark navy panelled walls and wallpapered ceiling. A beautiful black parquet floor was installed. Lighting was key in this space. We created a large neon sign as the focal point and added striking Buster and Punch pendant lights to create a visual room divider. The result was a room the clients are proud to say is "instagramable"

The brief for this project involved a full house renovation, and extension to reconfigure the ground floor layout. To maximise the untapped potential and make the most out of the existing space for a busy family home.
When we spoke with the homeowner about their project, it was clear that for them, this wasn’t just about a renovation or extension. It was about creating a home that really worked for them and their lifestyle. We built in plenty of storage, a large dining area so they could entertain family and friends easily. And instead of treating each space as a box with no connections between them, we designed a space to create a seamless flow throughout.
A complete refurbishment and interior design project, for this bold and brave colourful client. The kitchen was designed and all finishes were specified to create a warm modern take on a classic kitchen. Layered lighting was used in all the rooms to create a moody atmosphere. We designed fitted seating in the dining area and bespoke joinery to complete the look. We created a light filled dining space extension full of personality, with black glazing to connect to the garden and outdoor living.
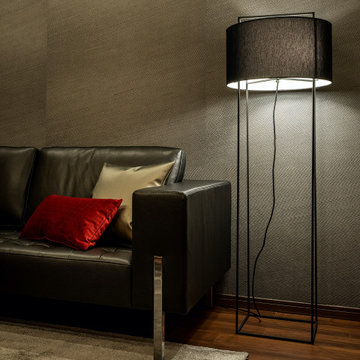
Kleines, Fernseherloses, Offenes Modernes Wohnzimmer ohne Kamin mit grauer Wandfarbe, dunklem Holzboden, Tapetendecke und Tapetenwänden in Tokio

リビングは全面ガラス扉、大開口サッシと
どこからでも光がたくさん注ぎ込みます。
Geräumiges, Repräsentatives, Offenes Modernes Wohnzimmer mit weißer Wandfarbe, Marmorboden, Kamin, verputzter Kaminumrandung, weißem Boden, Tapetendecke und Tapetenwänden in Sonstige
Geräumiges, Repräsentatives, Offenes Modernes Wohnzimmer mit weißer Wandfarbe, Marmorboden, Kamin, verputzter Kaminumrandung, weißem Boden, Tapetendecke und Tapetenwänden in Sonstige

The brief for this project involved a full house renovation, and extension to reconfigure the ground floor layout. To maximise the untapped potential and make the most out of the existing space for a busy family home.
When we spoke with the homeowner about their project, it was clear that for them, this wasn’t just about a renovation or extension. It was about creating a home that really worked for them and their lifestyle. We built in plenty of storage, a large dining area so they could entertain family and friends easily. And instead of treating each space as a box with no connections between them, we designed a space to create a seamless flow throughout.
A complete refurbishment and interior design project, for this bold and brave colourful client. The kitchen was designed and all finishes were specified to create a warm modern take on a classic kitchen. Layered lighting was used in all the rooms to create a moody atmosphere. We designed fitted seating in the dining area and bespoke joinery to complete the look. We created a light filled dining space extension full of personality, with black glazing to connect to the garden and outdoor living.

Mittelgroßes, Offenes Modernes Wohnzimmer in grau-weiß ohne Kamin mit Hausbar, grauer Wandfarbe, Vinylboden, TV-Wand, beigem Boden, Tapetendecke und Wandpaneelen in Sonstige

Großes, Offenes Modernes Wohnzimmer mit Hausbar, braunem Holzboden, Kaminofen, verputzter Kaminumrandung, TV-Wand, braunem Boden, Tapetendecke, Tapetenwänden und grauer Wandfarbe in Nagoya

Großer Moderner Hobbyraum mit weißer Wandfarbe, braunem Holzboden, Eckkamin, verputzter Kaminumrandung, braunem Boden und Tapetendecke in Nürnberg
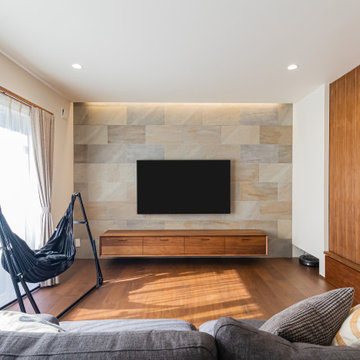
床、造作のTVボード、間仕切り建具をウォールナットで統一。
TVの後ろの壁は大判タイルを貼ってアクセントに。SE構法を活かし大開口の窓から沢山の光を取り込み暖かく明るい空間に。
天井を折り上げ間接照明にすることで、柔らかい雰囲気に。
リビングと繋がる和室は畳を腰かけぐらいの高さにあげ、床下収納を設けている。
TV横の壁下にはルンバの基地。あったらいいな、と思う細かい配慮がされたリビング空間。
Moderne Wohnzimmer mit Tapetendecke Ideen und Design
1