Moderner Eingang mit braunem Holzboden Ideen und Design
Suche verfeinern:
Budget
Sortieren nach:Heute beliebt
1 – 20 von 5.377 Fotos
1 von 3

copper mango
Moderne Haustür mit braunem Holzboden, Einzeltür und Haustür aus Glas in Sonstige
Moderne Haustür mit braunem Holzboden, Einzeltür und Haustür aus Glas in Sonstige

Christian J Anderson Photography
Mittelgroßes Modernes Foyer mit grauer Wandfarbe, Einzeltür, dunkler Holzhaustür, braunem Holzboden und braunem Boden in Seattle
Mittelgroßes Modernes Foyer mit grauer Wandfarbe, Einzeltür, dunkler Holzhaustür, braunem Holzboden und braunem Boden in Seattle

As a conceptual urban infill project, the Wexley is designed for a narrow lot in the center of a city block. The 26’x48’ floor plan is divided into thirds from front to back and from left to right. In plan, the left third is reserved for circulation spaces and is reflected in elevation by a monolithic block wall in three shades of gray. Punching through this block wall, in three distinct parts, are the main levels windows for the stair tower, bathroom, and patio. The right two-thirds of the main level are reserved for the living room, kitchen, and dining room. At 16’ long, front to back, these three rooms align perfectly with the three-part block wall façade. It’s this interplay between plan and elevation that creates cohesion between each façade, no matter where it’s viewed. Given that this project would have neighbors on either side, great care was taken in crafting desirable vistas for the living, dining, and master bedroom. Upstairs, with a view to the street, the master bedroom has a pair of closets and a skillfully planned bathroom complete with soaker tub and separate tiled shower. Main level cabinetry and built-ins serve as dividing elements between rooms and framing elements for views outside.
Architect: Visbeen Architects
Builder: J. Peterson Homes
Photographer: Ashley Avila Photography

In the Entry, we added the same electrified glass into a custom built front door for this home. This new double door now is clear when our homeowner wants to see out and frosted when he doesn't! Design/Remodel by Hatfield Builders & Remodelers | Photography by Versatile Imaging
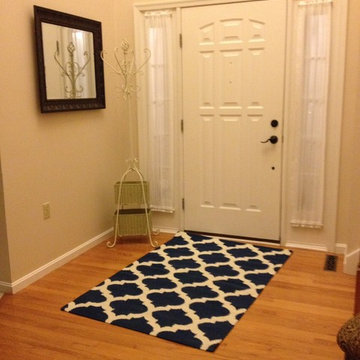
Kleine Moderne Haustür mit beiger Wandfarbe, braunem Holzboden, Einzeltür und weißer Haustür in Sonstige

Kleines Modernes Foyer mit weißer Wandfarbe, braunem Holzboden, Einzeltür, weißer Haustür und braunem Boden in Toronto

Прихожая с большим зеркалом и встроенным шкафом для одежды.
Mittelgroße Moderne Haustür mit weißer Wandfarbe, braunem Holzboden, Einzeltür, brauner Haustür und beigem Boden in Sankt Petersburg
Mittelgroße Moderne Haustür mit weißer Wandfarbe, braunem Holzboden, Einzeltür, brauner Haustür und beigem Boden in Sankt Petersburg

Mittelgroßes Modernes Foyer mit roter Wandfarbe, braunem Holzboden, Einzeltür, roter Haustür und braunem Boden in Paris

Modern and clean entryway with extra space for coats, hats, and shoes.
.
.
interior designer, interior, design, decorator, residential, commercial, staging, color consulting, product design, full service, custom home furnishing, space planning, full service design, furniture and finish selection, interior design consultation, functionality, award winning designers, conceptual design, kitchen and bathroom design, custom cabinetry design, interior elevations, interior renderings, hardware selections, lighting design, project management, design consultation

Großes Modernes Foyer mit weißer Wandfarbe, braunem Holzboden, Doppeltür, weißer Haustür und braunem Boden in Paris
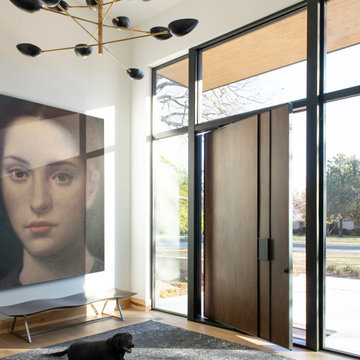
Großes Modernes Foyer mit weißer Wandfarbe, braunem Holzboden, Drehtür, dunkler Holzhaustür und braunem Boden in Dallas

This project was a complete gut remodel of the owner's childhood home. They demolished it and rebuilt it as a brand-new two-story home to house both her retired parents in an attached ADU in-law unit, as well as her own family of six. Though there is a fire door separating the ADU from the main house, it is often left open to create a truly multi-generational home. For the design of the home, the owner's one request was to create something timeless, and we aimed to honor that.
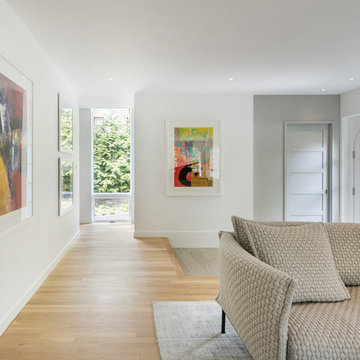
Image Courtesy © Nat Rae
Moderner Eingang mit weißer Wandfarbe, braunem Holzboden, Einzeltür und weißer Haustür in Boston
Moderner Eingang mit weißer Wandfarbe, braunem Holzboden, Einzeltür und weißer Haustür in Boston
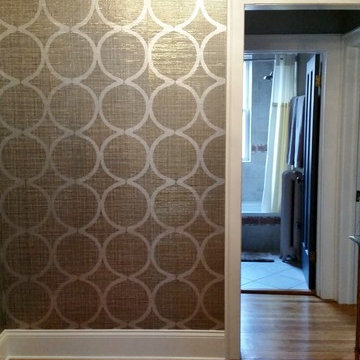
gray ceiling in foyer, metallic blue and silver grass cloth with gold crystal flush mount light
Kleines Modernes Foyer mit metallicfarbenen Wänden und braunem Holzboden in Chicago
Kleines Modernes Foyer mit metallicfarbenen Wänden und braunem Holzboden in Chicago
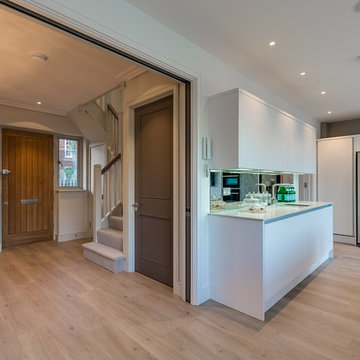
Entrance hall with pocket doors through to large kitchen diner.
Mittelgroßer Moderner Eingang mit Korridor, braunem Holzboden, Einzeltür und hellbrauner Holzhaustür in London
Mittelgroßer Moderner Eingang mit Korridor, braunem Holzboden, Einzeltür und hellbrauner Holzhaustür in London
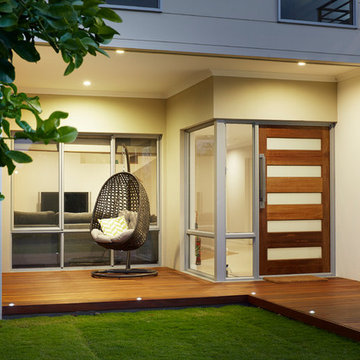
Moderner Eingang mit beiger Wandfarbe, braunem Holzboden, Einzeltür und hellbrauner Holzhaustür in Perth
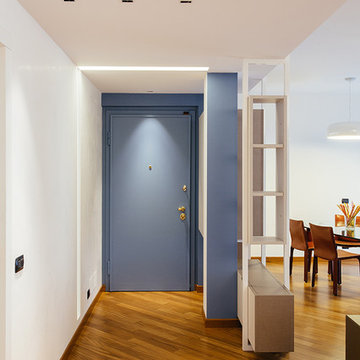
andrea pugiotto
Moderner Eingang mit Korridor, braunem Holzboden und blauer Haustür in Mailand
Moderner Eingang mit Korridor, braunem Holzboden und blauer Haustür in Mailand
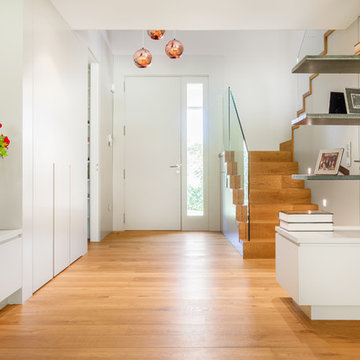
Mittelgroßes Modernes Foyer mit weißer Wandfarbe, braunem Holzboden, Einzeltür und weißer Haustür in Madrid
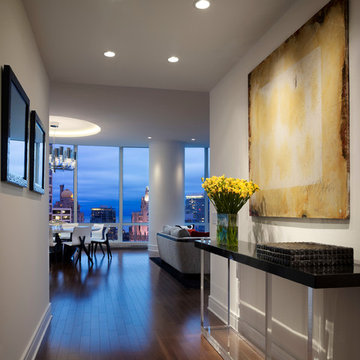
The furnishings of the foyer in this condominium residence compliment Chicago's iconic skyline. The entry way propels visitors to a wall of floor to ceiling windows overlooking the Windy City's magnificent architecture.
Moderner Eingang mit braunem Holzboden Ideen und Design
1
