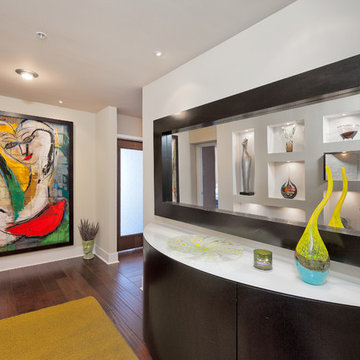Moderner Eingang mit dunklem Holzboden Ideen und Design
Suche verfeinern:
Budget
Sortieren nach:Heute beliebt
1 – 20 von 3.129 Fotos
1 von 3

Mittelgroßes Modernes Foyer mit weißer Wandfarbe, dunklem Holzboden und braunem Boden in Chicago

Storme sabine
Mittelgroßes Modernes Foyer mit grüner Wandfarbe, dunklem Holzboden, braunem Boden und Haustür aus Glas in Kent
Mittelgroßes Modernes Foyer mit grüner Wandfarbe, dunklem Holzboden, braunem Boden und Haustür aus Glas in Kent

Renovated side entrance / mudroom with unique pet storage. Custom built-in dog cage / bed integrated into this renovation with pet in mind. Dog-cage is custom chrome design. Mudroom complete with white subway tile walls, white side door, dark hardwood recessed panel cabinets for provide more storage. Large wood panel flooring. Room acts as a laundry room as well.
Architect - Hierarchy Architects + Designers, TJ Costello
Photographer - Brian Jordan, Graphite NYC
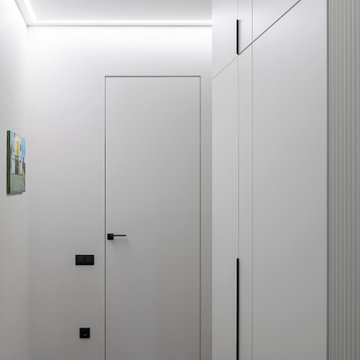
There is no room for a full closet at the entrance, so we installed several clothes hooks and a small cross-drawer closet instead. The rest of the stuff can be stored in the second closet further down the hall, where we also located the low-current and electrical panels as well as the heating manifold.
We design interiors of homes and apartments worldwide. If you need well-thought and aesthetical interior, submit a request on the website.

This entryway welcomes everyone with a floating console storage unit, art and wall sconces, complete with organic home accessories.
Kleiner Moderner Eingang mit Korridor, weißer Wandfarbe, dunklem Holzboden und braunem Boden in San Francisco
Kleiner Moderner Eingang mit Korridor, weißer Wandfarbe, dunklem Holzboden und braunem Boden in San Francisco
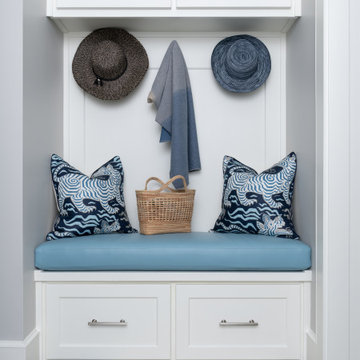
Kleiner Moderner Eingang mit Stauraum, grauer Wandfarbe, dunklem Holzboden, Einzeltür, schwarzer Haustür und braunem Boden in Dallas

This classic Queenslander home in Red Hill, was a major renovation and therefore an opportunity to meet the family’s needs. With three active children, this family required a space that was as functional as it was beautiful, not forgetting the importance of it feeling inviting.
The resulting home references the classic Queenslander in combination with a refined mix of modern Hampton elements.

Enhance your entrance with double modern doors. These are gorgeous with a privacy rating of 9 out of 10. Also, The moulding cleans up the look and makes it look cohesive.
Base: 743MUL-6
Case: 145MUL
Interior Door: HFB2PS
Exterior Door: BLS-228-119-4C
Check out more options at ELandELWoodProducts.com
(©Iriana Shiyan/AdobeStock)

Design Charlotte Féquet
Photos Laura Jacques
Großes Modernes Foyer mit grüner Wandfarbe, dunklem Holzboden, Doppeltür, Haustür aus Metall und braunem Boden in Paris
Großes Modernes Foyer mit grüner Wandfarbe, dunklem Holzboden, Doppeltür, Haustür aus Metall und braunem Boden in Paris
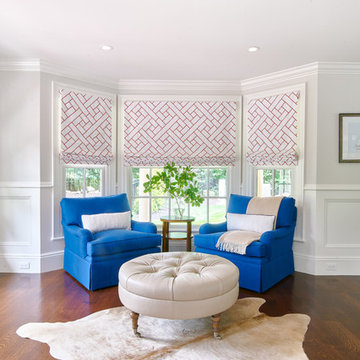
Andrea Pietrangeli http://andrea.media/
Großes Modernes Foyer mit bunten Wänden, dunklem Holzboden und braunem Boden in Boston
Großes Modernes Foyer mit bunten Wänden, dunklem Holzboden und braunem Boden in Boston

Entry Foyer - Residential Interior Design Project in Miami, Florida. We layered a Koroseal wallpaper behind the focal wall and ceiling. We hung a large mirror and accented the table with hurricanes and more from one of our favorite brands: Arteriors.
Photo credits to Alexia Fodere

A robust modern entry door provides both security and style to the lakeside home. With multi-point locks and quadruple pane glass standard. The 3 glass lites are frosted in order to allow light in while maintaining privacy. Available in over 300 powder coated colors, multiple handle options with custom designs available.
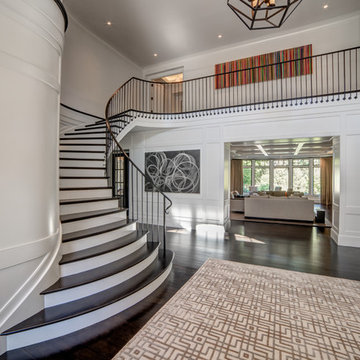
2017 Detroit Home Design Award | Details-Stairs & Railing:
This Bloomfield Hills shingle style home is designed to include a classic one story covered porch. Upon entering through an oversized Mahogany front door with beveled glass sidelites and arched transom, the ceiling rises to the two story and exposes a gracious and grand two story foyer sweeping formal staircase that leads to a second level balcony walkway accented by a custom black wrought iron railing. Classic, tailored and crisp white lacquered paneling adds depth and dimension to the space while richly dark stained 5” white rift cut oak flooring ground and add visual weight to the stair treads. Large eyebrow second story window mimicked by curved windowed door surround draw ample natural light into this foyer. Once in the foyer the eye is drawn to the homes great room which is centered on the entry. The curved and sweeping stair case wrapped in paneling sets a tone of world class quality and elegance that flows through the entire home.
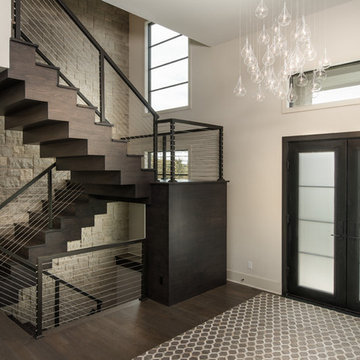
Shane Organ Photo
Mittelgroßes Modernes Foyer mit Doppeltür, Haustür aus Glas, beiger Wandfarbe und dunklem Holzboden in Wichita
Mittelgroßes Modernes Foyer mit Doppeltür, Haustür aus Glas, beiger Wandfarbe und dunklem Holzboden in Wichita

http://www.pickellbuilders.com. Front entry is a contemporary mix of glass, stone, and stucco. Gravel entry court with decomposed granite chips. Front door is African mahogany with clear glass sidelights and horizontal aluminum inserts. Photo by Paul Schlismann.
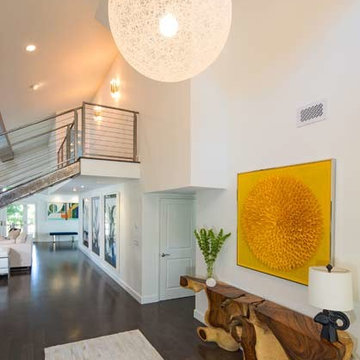
Mittelgroßer Moderner Eingang mit Korridor, weißer Wandfarbe und dunklem Holzboden in Los Angeles
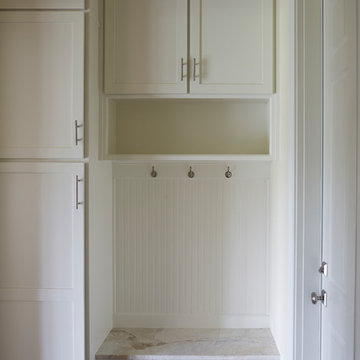
Kleiner Moderner Eingang mit Stauraum, beiger Wandfarbe und dunklem Holzboden in Orlando
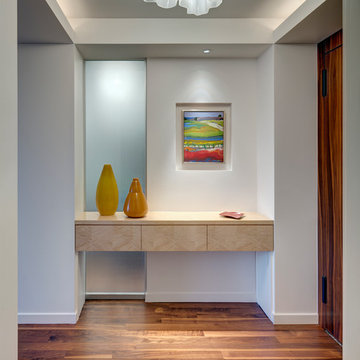
Francis Dzikowski Photography Inc.
Mittelgroßer Moderner Eingang mit weißer Wandfarbe, dunklem Holzboden, Einzeltür, dunkler Holzhaustür und braunem Boden in New York
Mittelgroßer Moderner Eingang mit weißer Wandfarbe, dunklem Holzboden, Einzeltür, dunkler Holzhaustür und braunem Boden in New York
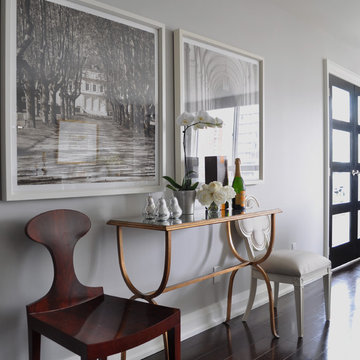
Photography: Asa Weinstein
Moderner Eingang mit grauer Wandfarbe, dunklem Holzboden und Doppeltür in Toronto
Moderner Eingang mit grauer Wandfarbe, dunklem Holzboden und Doppeltür in Toronto
Moderner Eingang mit dunklem Holzboden Ideen und Design
1
