Moderner Eingang mit freigelegten Dachbalken Ideen und Design
Suche verfeinern:
Budget
Sortieren nach:Heute beliebt
1 – 20 von 273 Fotos
1 von 3

Großes Modernes Foyer mit weißer Wandfarbe, hellem Holzboden, Einzeltür und freigelegten Dachbalken in Chicago

Gentle natural light filters through a timber screened outdoor space, creating a calm and breezy undercroft entry to this inner-city cottage.
Mittelgroße Moderne Haustür mit schwarzer Wandfarbe, Betonboden, Schiebetür, schwarzer Haustür, freigelegten Dachbalken und Holzwänden
Mittelgroße Moderne Haustür mit schwarzer Wandfarbe, Betonboden, Schiebetür, schwarzer Haustür, freigelegten Dachbalken und Holzwänden
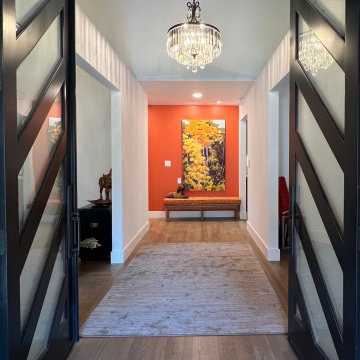
Mittelgroße Moderne Haustür mit weißer Wandfarbe, hellem Holzboden, Doppeltür, dunkler Holzhaustür, braunem Boden und freigelegten Dachbalken in San Francisco

Kleiner Moderner Eingang mit weißer Wandfarbe, hellem Holzboden, Einzeltür und freigelegten Dachbalken in Paris

Problématique: petit espace 3 portes plus une double porte donnant sur la pièce de vie, Besoin de rangements à chaussures et d'un porte-manteaux.
Mur bleu foncé mat mur et porte donnant de la profondeur, panoramique toit de paris recouvrant la porte des toilettes pour la faire disparaitre, meuble à chaussures blanc et bois tasseaux de pin pour porte manteaux, et tablette sac. Changement des portes classiques blanches vitrées par de très belles portes vitré style atelier en metal et verre. Lustre moderne à 3 éclairages

The new owners of this 1974 Post and Beam home originally contacted us for help furnishing their main floor living spaces. But it wasn’t long before these delightfully open minded clients agreed to a much larger project, including a full kitchen renovation. They were looking to personalize their “forever home,” a place where they looked forward to spending time together entertaining friends and family.
In a bold move, we proposed teal cabinetry that tied in beautifully with their ocean and mountain views and suggested covering the original cedar plank ceilings with white shiplap to allow for improved lighting in the ceilings. We also added a full height panelled wall creating a proper front entrance and closing off part of the kitchen while still keeping the space open for entertaining. Finally, we curated a selection of custom designed wood and upholstered furniture for their open concept living spaces and moody home theatre room beyond.
This project is a Top 5 Finalist for Western Living Magazine's 2021 Home of the Year.
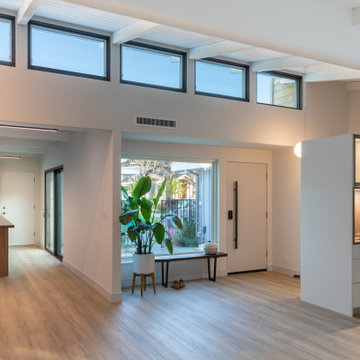
2021 NARI META Gold Award Winner
Moderner Eingang mit weißer Wandfarbe, Einzeltür, weißer Haustür, braunem Boden und freigelegten Dachbalken in San Francisco
Moderner Eingang mit weißer Wandfarbe, Einzeltür, weißer Haustür, braunem Boden und freigelegten Dachbalken in San Francisco

exposed beams in foyer tray ceiling with accent lighting
Geräumiges Modernes Foyer mit grauer Wandfarbe, Keramikboden, Doppeltür, schwarzer Haustür, grauem Boden und freigelegten Dachbalken in Sonstige
Geräumiges Modernes Foyer mit grauer Wandfarbe, Keramikboden, Doppeltür, schwarzer Haustür, grauem Boden und freigelegten Dachbalken in Sonstige

Front entry walk and custom entry courtyard gate leads to a courtyard bridge and the main two-story entry foyer beyond. Privacy courtyard walls are located on each side of the entry gate. They are clad with Texas Lueders stone and stucco, and capped with standing seam metal roofs. Custom-made ceramic sconce lights and recessed step lights illuminate the way in the evening. Elsewhere, the exterior integrates an Engawa breezeway around the perimeter of the home, connecting it to the surrounding landscaping and other exterior living areas. The Engawa is shaded, along with the exterior wall’s windows and doors, with a continuous wall mounted awning. The deep Kirizuma styled roof gables are supported by steel end-capped wood beams cantilevered from the inside to beyond the roof’s overhangs. Simple materials were used at the roofs to include tiles at the main roof; metal panels at the walkways, awnings and cabana; and stained and painted wood at the soffits and overhangs. Elsewhere, Texas Lueders stone and stucco were used at the exterior walls, courtyard walls and columns.

Under Stair Storage and tiled entrance to the house
Mittelgroßes Modernes Foyer mit weißer Wandfarbe, Keramikboden, Einzeltür, brauner Haustür, braunem Boden, freigelegten Dachbalken und Holzwänden in Melbourne
Mittelgroßes Modernes Foyer mit weißer Wandfarbe, Keramikboden, Einzeltür, brauner Haustür, braunem Boden, freigelegten Dachbalken und Holzwänden in Melbourne

Mittelgroßes Modernes Foyer mit weißer Wandfarbe, braunem Holzboden, Doppeltür, blauer Haustür und freigelegten Dachbalken in Los Angeles
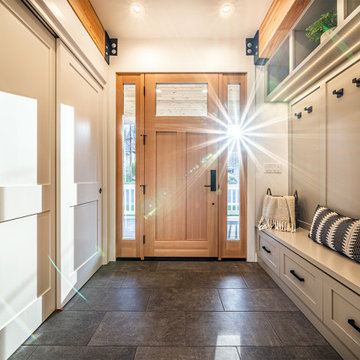
Mittelgroßes Modernes Foyer mit grauer Wandfarbe, Keramikboden, Einzeltür, hellbrauner Holzhaustür, grauem Boden und freigelegten Dachbalken in Sonstige

The best features of this loft were formerly obscured by its worst. While the apartment has a rich history—it’s located in a former bike factory, it lacked a cohesive floor plan that allowed any substantive living space.
A retired teacher rented out the loft for 10 years before an unexpected fire in a lower apartment necessitated a full building overhaul. He jumped at the chance to renovate the apartment and asked InSitu to design a remodel to improve how it functioned and elevate the interior. We created a plan that reorganizes the kitchen and dining spaces, integrates abundant storage, and weaves in an understated material palette that better highlights the space’s cool industrial character.
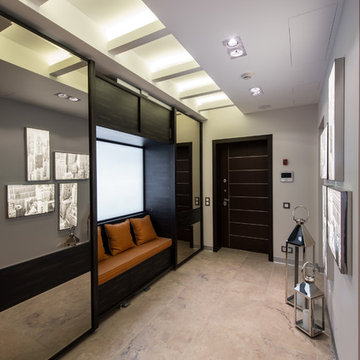
Mittelgroßer Moderner Eingang mit beiger Wandfarbe, Einzeltür, brauner Haustür, Porzellan-Bodenfliesen, beigem Boden und freigelegten Dachbalken in Moskau

Mittelgroßer Moderner Eingang mit Korridor, grauer Wandfarbe, Betonboden, grauem Boden und freigelegten Dachbalken in Kyoto

This lakefront diamond in the rough lot was waiting to be discovered by someone with a modern naturalistic vision and passion. Maintaining an eco-friendly, and sustainable build was at the top of the client priority list. Designed and situated to benefit from passive and active solar as well as through breezes from the lake, this indoor/outdoor living space truly establishes a symbiotic relationship with its natural surroundings. The pie-shaped lot provided significant challenges with a street width of 50ft, a steep shoreline buffer of 50ft, as well as a powerline easement reducing the buildable area. The client desired a smaller home of approximately 2500sf that juxtaposed modern lines with the free form of the natural setting. The 250ft of lakefront afforded 180-degree views which guided the design to maximize this vantage point while supporting the adjacent environment through preservation of heritage trees. Prior to construction the shoreline buffer had been rewilded with wildflowers, perennials, utilization of clover and meadow grasses to support healthy animal and insect re-population. The inclusion of solar panels as well as hydroponic heated floors and wood stove supported the owner’s desire to be self-sufficient. Core ten steel was selected as the predominant material to allow it to “rust” as it weathers thus blending into the natural environment.

The passage from entry door and garage to interior spaces passes through the internal courtyard walkway, providing breathing room between the outside world and the home. Linked by a timber deck walkway, this space is secure and weather protected, whilst providing the benefits of the natural landscape.
Being built in a flood zone, the walls are required to be single skin construction. Walls are single skin, with timber battens, exterior grade sheeting and polycarbonate panelling. Cabinetry has been minimized to the essential, and power provisions need to be well above the flood line.
With wall and cabinet structure on display, neat construction is essential.

Décoration d'une entrée avec élégance et sobriété.
Kleines Modernes Foyer mit Porzellan-Bodenfliesen, Einzeltür, heller Holzhaustür, beigem Boden, freigelegten Dachbalken, Tapetenwänden und bunten Wänden in Sonstige
Kleines Modernes Foyer mit Porzellan-Bodenfliesen, Einzeltür, heller Holzhaustür, beigem Boden, freigelegten Dachbalken, Tapetenwänden und bunten Wänden in Sonstige
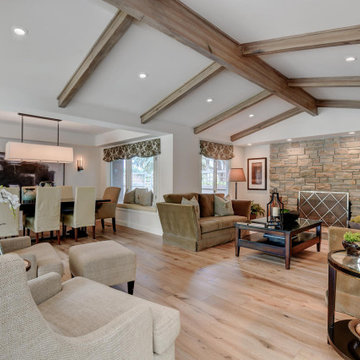
With such breathtaking interior design, this entryway doesn't need much to make a statement. The bold black door and exposed beams create a sense of depth in the already beautiful space.
Budget analysis and project development by: May Construction
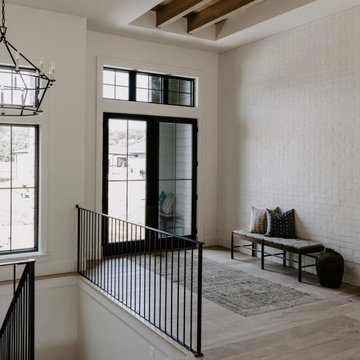
Balboa Oak Hardwood– The Alta Vista Hardwood Flooring is a return to vintage European Design. These beautiful classic and refined floors are crafted out of French White Oak, a premier hardwood species that has been used for everything from flooring to shipbuilding over the centuries due to its stability.
Moderner Eingang mit freigelegten Dachbalken Ideen und Design
1