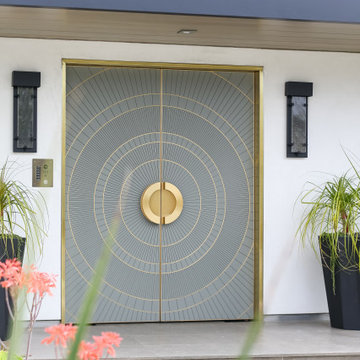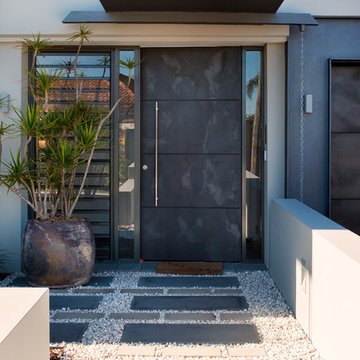Moderner Eingang mit grauer Haustür Ideen und Design
Suche verfeinern:
Budget
Sortieren nach:Heute beliebt
1 – 20 von 1.482 Fotos
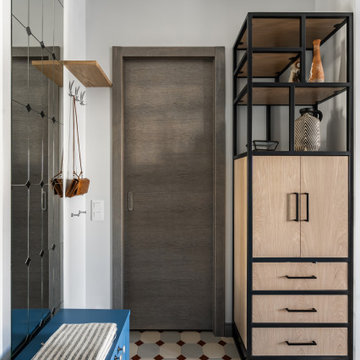
Moderner Eingang mit weißer Wandfarbe, Einzeltür, grauer Haustür und buntem Boden in Moskau
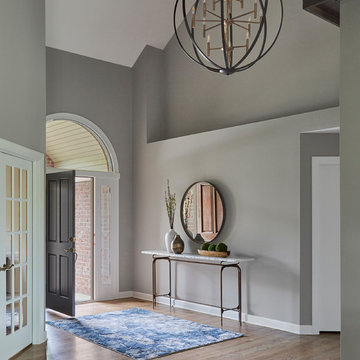
Mittelgroße Moderne Haustür mit grauer Wandfarbe, braunem Holzboden, Einzeltür, grauer Haustür und braunem Boden in Chicago

Mittelgroße Moderne Haustür mit grauer Haustür, grauer Wandfarbe, Betonboden, Einzeltür und grauem Boden in Sacramento

A Modern Home is not complete without Modern Front Doors to match. These are Belleville Double Water Glass Doors and are a great option for privacy while still allowing in natural light.
Exterior Doors: BLS-217-113-3C
Interior Door: HHLG
Baseboard: 314MUL-5
Casing: 139MUL-SC
Check out more at ELandELWoodProducts.com
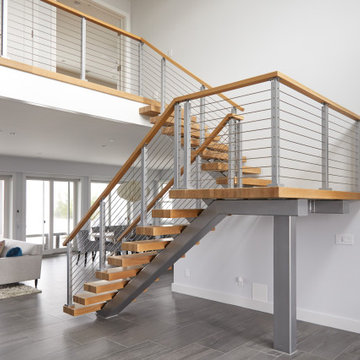
| SWITCHBACK STAIRS |
From Before to After, it's amazing to see vision become a reality.
In Westhampton, New York, a homeowner installed this modern switchback floating staircase to connect two floors. They used a speedboat silver powder coat on both the rod railing and the stair stringer, creating an artistic wash of color.
The homeowner knew that this staircase would be the first thing seen upon entering the house. They had a vision for a defining staircase that would hold the house together. The silver melds nicely with the wooden handrail and thick stair treads. It’s a look that is as sturdy as it is beautiful.
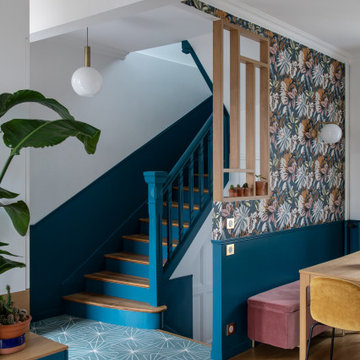
Rénovation et aménagement d'une entrée
Mittelgroßes Modernes Foyer mit blauer Wandfarbe, Betonboden, Einzeltür, grauer Haustür und blauem Boden in Paris
Mittelgroßes Modernes Foyer mit blauer Wandfarbe, Betonboden, Einzeltür, grauer Haustür und blauem Boden in Paris
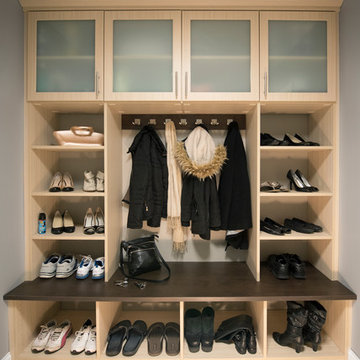
Designed by Lina Meile of Closet Works
Open face Shaker style Thermofoil doors with white frosted glass panel inserts to further the light, airy theme of the home and blend with the rest of the remodeling. Bar style brushed chrome handles complete the modern look.
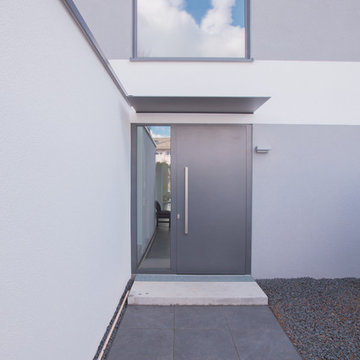
BPLUS FOTOGRAFIE
Moderne Haustür mit weißer Wandfarbe, Schieferboden, Doppeltür und grauer Haustür in Stuttgart
Moderne Haustür mit weißer Wandfarbe, Schieferboden, Doppeltür und grauer Haustür in Stuttgart
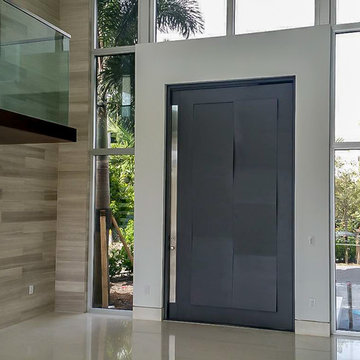
Antonio Chagin
Große Moderne Haustür mit beiger Wandfarbe, Kalkstein, Drehtür und grauer Haustür in Miami
Große Moderne Haustür mit beiger Wandfarbe, Kalkstein, Drehtür und grauer Haustür in Miami

Ultra modern front door in gray metallic finish with large sidelight frosted glass. Equipped with biometric fingerprint access, up to 99 combinations, square shape long door pull.
Custom designed by BellaPorta and built to the size in Austria
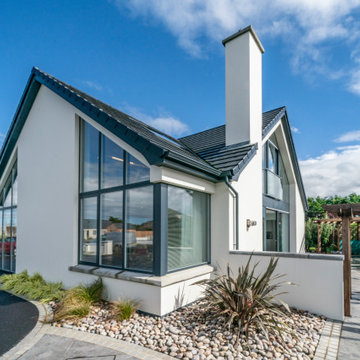
Exterior image of contemporary house with large corner windows.
Mittelgroßer Moderner Eingang mit weißer Wandfarbe, Einzeltür und grauer Haustür in Sonstige
Mittelgroßer Moderner Eingang mit weißer Wandfarbe, Einzeltür und grauer Haustür in Sonstige
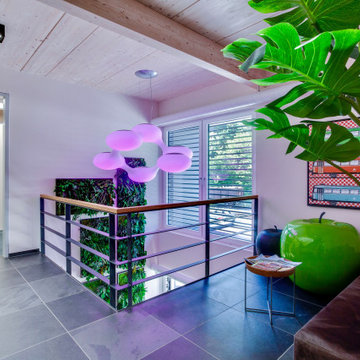
Mittelgroßes Modernes Foyer mit Doppeltür, grauer Haustür, grauem Boden, weißer Wandfarbe und Betonboden in Sonstige

Photographer Derrick Godson
Clients brief was to create a modern stylish interior in a predominantly grey colour scheme. We cleverly used different textures and patterns in our choice of soft furnishings to create an opulent modern interior.
Entrance hall design includes a bespoke wool stair runner with bespoke stair rods, custom panelling, radiator covers and we designed all the interior doors throughout.
The windows were fitted with remote controlled blinds and beautiful handmade curtains and custom poles. To ensure the perfect fit, we also custom made the hall benches and occasional chairs.
The herringbone floor and statement lighting give this home a modern edge, whilst its use of neutral colours ensures it is inviting and timeless.
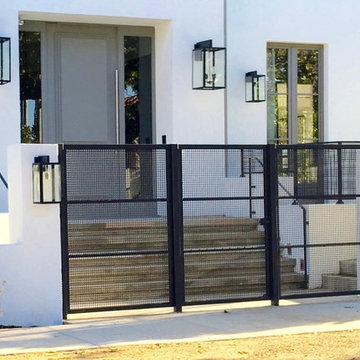
Mittelgroße Moderne Haustür mit weißer Wandfarbe, Betonboden, Einzeltür und grauer Haustür in Los Angeles

The Clients contacted Cecil Baker + Partners to reconfigure and remodel the top floor of a prominent Philadelphia high-rise into an urban pied-a-terre. The forty-five story apartment building, overlooking Washington Square Park and its surrounding neighborhoods, provided a modern shell for this truly contemporary renovation. Originally configured as three penthouse units, the 8,700 sf interior, as well as 2,500 square feet of terrace space, was to become a single residence with sweeping views of the city in all directions.
The Client’s mission was to create a city home for collecting and displaying contemporary glass crafts. Their stated desire was to cast an urban home that was, in itself, a gallery. While they enjoy a very vital family life, this home was targeted to their urban activities - entertainment being a central element.
The living areas are designed to be open and to flow into each other, with pockets of secondary functions. At large social events, guests feel free to access all areas of the penthouse, including the master bedroom suite. A main gallery was created in order to house unique, travelling art shows.
Stemming from their desire to entertain, the penthouse was built around the need for elaborate food preparation. Cooking would be visible from several entertainment areas with a “show” kitchen, provided for their renowned chef. Secondary preparation and cleaning facilities were tucked away.
The architects crafted a distinctive residence that is framed around the gallery experience, while also incorporating softer residential moments. Cecil Baker + Partners embraced every element of the new penthouse design beyond those normally associated with an architect’s sphere, from all material selections, furniture selections, furniture design, and art placement.
Barry Halkin and Todd Mason Photography
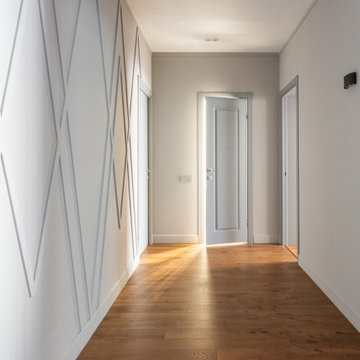
Mittelgroßer Moderner Eingang mit Korridor, grauer Wandfarbe, braunem Holzboden, grauer Haustür und braunem Boden in Sonstige
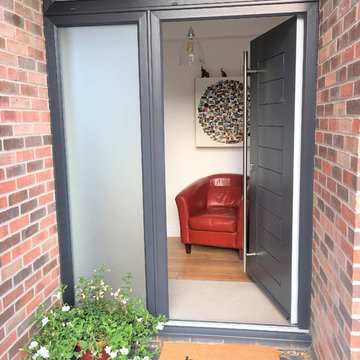
View of Entrance Door
Mittelgroße Moderne Haustür mit Teppichboden, Einzeltür und grauer Haustür in Sonstige
Mittelgroße Moderne Haustür mit Teppichboden, Einzeltür und grauer Haustür in Sonstige
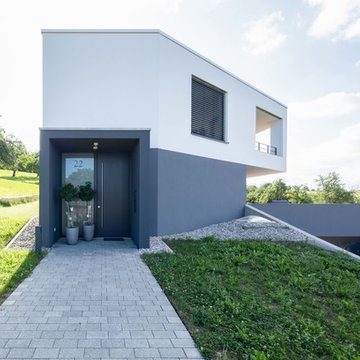
Aussen: Ralf Just, Weilheim. Innen: P-S-Foto Gerstetten
Mittelgroße Moderne Haustür mit Einzeltür und grauer Haustür in Stuttgart
Mittelgroße Moderne Haustür mit Einzeltür und grauer Haustür in Stuttgart
Moderner Eingang mit grauer Haustür Ideen und Design
1
