Moderner Eingang mit Holzdielenwänden Ideen und Design
Suche verfeinern:
Budget
Sortieren nach:Heute beliebt
1 – 20 von 203 Fotos

This classic Queenslander home in Red Hill, was a major renovation and therefore an opportunity to meet the family’s needs. With three active children, this family required a space that was as functional as it was beautiful, not forgetting the importance of it feeling inviting.
The resulting home references the classic Queenslander in combination with a refined mix of modern Hampton elements.
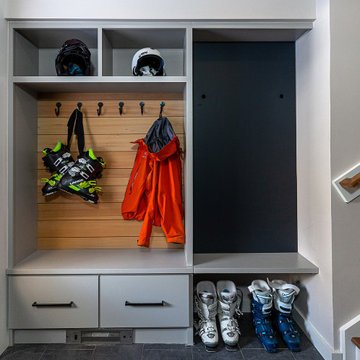
An entry to hang the wet ski clothes is a requirement in the mountains of Vermont. Cubbies for helmets, hooks for coats on a hemlock channel rustic back drop and drawers for gloves and hats. The electrical panel is hidden behind a black board.... Went skiing, be back later.

Laguna Oak Hardwood – The Alta Vista Hardwood Flooring Collection is a return to vintage European Design. These beautiful classic and refined floors are crafted out of French White Oak, a premier hardwood species that has been used for everything from flooring to shipbuilding over the centuries due to its stability.

The timber front door proclaims the entry, whilst louvre windows filter the breeze through the home. The living areas remain private, whilst public areas are visible and inviting.
A bespoke letterbox and entry bench tease the workmanship within.
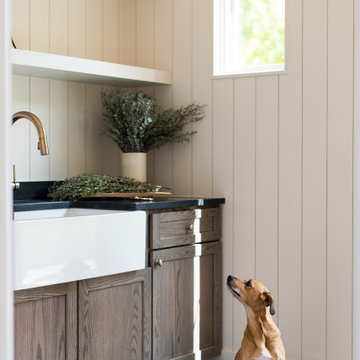
Mittelgroßer Moderner Eingang mit Stauraum, Schieferboden, Einzeltür und Holzdielenwänden in Indianapolis

White built-in cabinetry with bench seating and storage.
Großer Moderner Eingang mit Stauraum, weißer Wandfarbe, Keramikboden, Einzeltür, grauem Boden, gewölbter Decke und Holzdielenwänden in Toronto
Großer Moderner Eingang mit Stauraum, weißer Wandfarbe, Keramikboden, Einzeltür, grauem Boden, gewölbter Decke und Holzdielenwänden in Toronto

古材を利用したシューズラック
Mittelgroßer Moderner Eingang mit Korridor, weißer Wandfarbe, Betonboden, Einzeltür, weißer Haustür, Holzdecke und Holzdielenwänden in Tokio Peripherie
Mittelgroßer Moderner Eingang mit Korridor, weißer Wandfarbe, Betonboden, Einzeltür, weißer Haustür, Holzdecke und Holzdielenwänden in Tokio Peripherie

Detail shot of the Floating Live Edge shelf at the entry. Minimalist design is paired with the rusticity of the live edge wood piece to create a contemporary feel of elegance and hospitality.
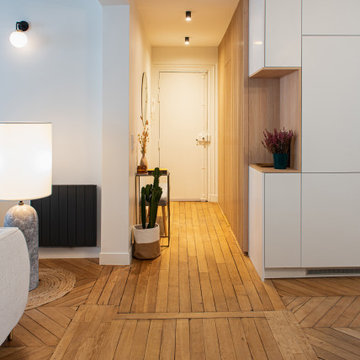
Kleines Modernes Foyer mit braunem Holzboden, weißer Haustür und Holzdielenwänden in Paris

Client wanted to have a clean well organized space where family could take shoes off and hang jackets and bags. We designed a perfect mud room space for them.
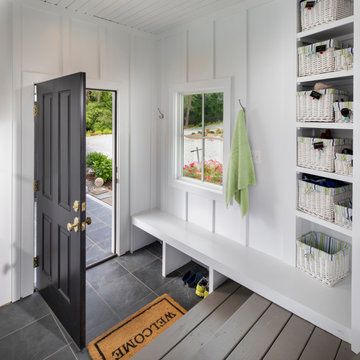
Great Falls Remodel
Kleiner Moderner Eingang mit Stauraum, weißer Wandfarbe, Schieferboden, Einzeltür, schwarzer Haustür, grauem Boden und Holzdielenwänden in Washington, D.C.
Kleiner Moderner Eingang mit Stauraum, weißer Wandfarbe, Schieferboden, Einzeltür, schwarzer Haustür, grauem Boden und Holzdielenwänden in Washington, D.C.
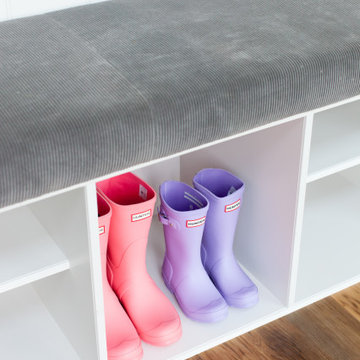
Großes Modernes Foyer mit grauer Wandfarbe, Doppeltür, Haustür aus Metall und Holzdielenwänden in London

This Riverdale semi-detached whole home renovation features some of the most frequently requested upgrades from Carter Fox clients: open-concept living, more light, a new kitchen and a more effective solution for the entry area.
To deliver this wish list, we removed most of the interior walls on the main floor, upgraded the kitchen, and added a large sliding glass door across the back wall. We also built a new wall separating the entrance and living room, and built in a custom bench seat and storage area.
Upstairs, we expanded one room to create a dedicated laundry room and created a larger 2nd floor bathroom. In the master bedroom we installed a wall of closets. Finally we updated all electrical and plumbing, painted and installed new flooring throughout the house.
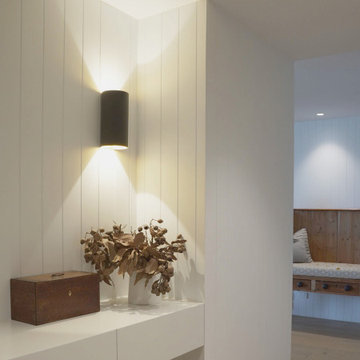
Beautiful entry cloak cupboard with bronze handle and walnut interior.
Modernes Foyer mit weißer Wandfarbe, hellem Holzboden, Doppeltür, weißer Haustür und Holzdielenwänden in Sydney
Modernes Foyer mit weißer Wandfarbe, hellem Holzboden, Doppeltür, weißer Haustür und Holzdielenwänden in Sydney
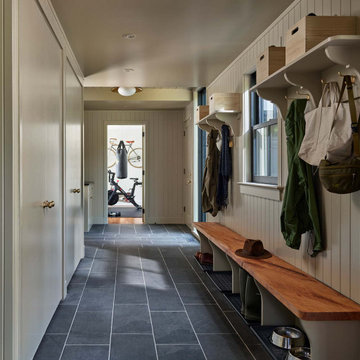
This addition on the side of the house ticks a lot of boxes: a new entry off the driveway and garage, lots of storage, a place for muddy boots (and dogs), a "drop zone," a powder room, and a home gym. It leads to a new laundry, pantry, and expanded kitchen. The gym boasts floor-to-ceiling windows on each side, flooding the space with natural light and providing views of the landscaped garden and pool.
© Jeffrey Totaro, 2023
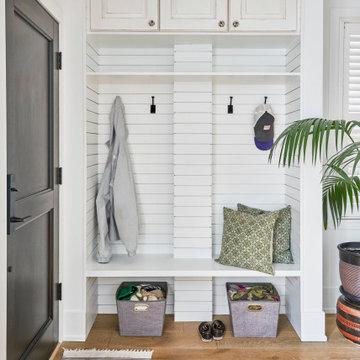
In the heart of Lakeview, Wrigleyville, our team completely remodeled a condo: kitchen, master and guest bathrooms, living room, and mudroom.
Design & build by 123 Remodeling - Chicago general contractor https://123remodeling.com/

Modernes Foyer mit schwarzer Wandfarbe, hellem Holzboden, beigem Boden und Holzdielenwänden in Melbourne

Geräumige Moderne Haustür mit weißer Wandfarbe, Porzellan-Bodenfliesen, Drehtür, schwarzer Haustür, schwarzem Boden, Holzdielendecke und Holzdielenwänden in Charleston

本計画は名古屋市の歴史ある閑静な住宅街にあるマンションのリノベーションのプロジェクトで、夫婦と子ども一人の3人家族のための住宅である。
設計時の要望は大きく2つあり、ダイニングとキッチンが豊かでゆとりある空間にしたいということと、物は基本的には表に見せたくないということであった。
インテリアの基本構成は床をオーク無垢材のフローリング、壁・天井は塗装仕上げとし、その壁の随所に床から天井までいっぱいのオーク無垢材の小幅板が現れる。LDKのある主室は黒いタイルの床に、壁・天井は寒水入りの漆喰塗り、出入口や家具扉のある長手一面をオーク無垢材が7m以上連続する壁とし、キッチン側の壁はワークトップに合わせて御影石としており、各面に異素材が対峙する。洗面室、浴室は壁床をモノトーンの磁器質タイルで統一し、ミニマルで洗練されたイメージとしている。

The entry is both grand and inviting. Minimally designed its demeanor is sophisticated. The entry features a live edge shelf, double dark bronze glass doors and a contrasting wood ceiling.
Moderner Eingang mit Holzdielenwänden Ideen und Design
1