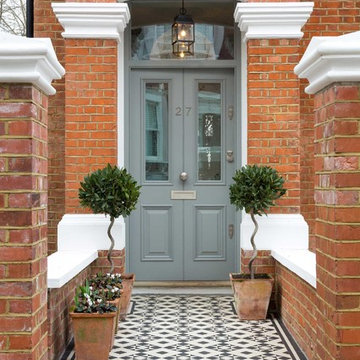Moderner Eingang mit Keramikboden Ideen und Design
Suche verfeinern:
Budget
Sortieren nach:Heute beliebt
1 – 20 von 3.853 Fotos
1 von 3

A boot room lies off the kitchen, providing further additional storage, with cupboards, open shelving, shoe storage and a concealed storage bench seat. Iron coat hooks on a lye treated board, provide lots of coat hanging space.
Charlie O'Beirne - Lukonic Photography

Inspired by the luxurious hotels of Europe, we were inspired to keep the palette monochrome. but all the elements have strong lines that all work together to give a sense of drama. The amazing black and white geometric tiles take centre stage and greet everyone coming into this incredible double-fronted Victorian house. The console table is almost like a sculpture, holding the space alongside the very simple decorative elements. The simple pendants continue the black and white colour palette.

Claustra bois pour délimiter l'entrée du séjour.
Kleines Modernes Foyer mit weißer Wandfarbe, Keramikboden, Einzeltür, schwarzer Haustür und grauem Boden in Sonstige
Kleines Modernes Foyer mit weißer Wandfarbe, Keramikboden, Einzeltür, schwarzer Haustür und grauem Boden in Sonstige
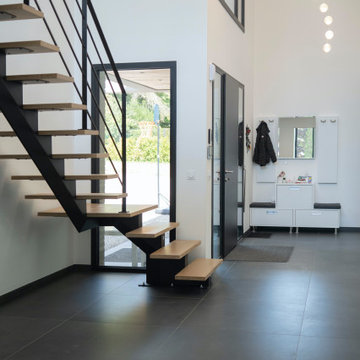
Entrée conçue comme un atrium sur 2 niveaux autour de laquelle s'organisent de nombreuses pièces
Großes Modernes Foyer mit weißer Wandfarbe, Keramikboden, schwarzer Haustür und schwarzem Boden in Lille
Großes Modernes Foyer mit weißer Wandfarbe, Keramikboden, schwarzer Haustür und schwarzem Boden in Lille

Квартира 118квм в ЖК Vavilove на Юго-Западе Москвы. Заказчики поставили задачу сделать планировку квартиры с тремя спальнями: родительская и 2 детские, гостиная и обязательно изолированная кухня. Но тк изначально квартира была трехкомнатная, то окон в квартире было всего 4 и одно из помещений должно было оказаться без окна. Выбор пал на гостиную. Именно ее разместили в глубине квартиры без окон. Несмотря на современную планировку по сути эта квартира-распашонка. И нам повезло, что в ней удалось выкроить просторное помещение холла, которое и превратилось в полноценную гостиную. Общая планировка такова, что помимо того, что гостиная без окон, в неё ещё выходят двери всех помещений - и кухни, и спальни, и 2х детских, и 2х су, и коридора - 7 дверей выходят в одно помещение без окон. Задача оказалась нетривиальная. Но я считаю, мы успешно справились и смогли достичь не только функциональной планировки, но и стилистически привлекательного интерьера. В интерьере превалирует зелёная цветовая гамма. Этот природный цвет прекрасно сочетается со всеми остальными природными оттенками, а кто как не природа щедра на интересные приемы и сочетания. Практически все пространства за исключением мастер-спальни выдержаны в светлых тонах.
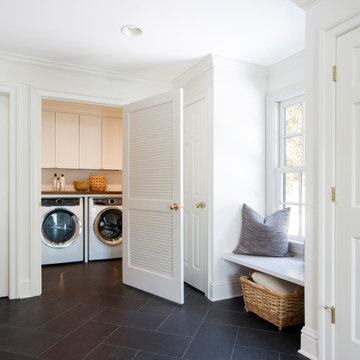
Mudroom and laundry room renovated with window bench, ceramic tile flooring
Mittelgroßer Moderner Eingang mit Stauraum, weißer Wandfarbe, Keramikboden und grauem Boden in New York
Mittelgroßer Moderner Eingang mit Stauraum, weißer Wandfarbe, Keramikboden und grauem Boden in New York

Renovations made this house bright, open, and modern. In addition to installing white oak flooring, we opened up and brightened the living space by removing a wall between the kitchen and family room and added large windows to the kitchen. In the family room, we custom made the built-ins with a clean design and ample storage. In the family room, we custom-made the built-ins. We also custom made the laundry room cubbies, using shiplap that we painted light blue.
Rudloff Custom Builders has won Best of Houzz for Customer Service in 2014, 2015 2016, 2017 and 2019. We also were voted Best of Design in 2016, 2017, 2018, 2019 which only 2% of professionals receive. Rudloff Custom Builders has been featured on Houzz in their Kitchen of the Week, What to Know About Using Reclaimed Wood in the Kitchen as well as included in their Bathroom WorkBook article. We are a full service, certified remodeling company that covers all of the Philadelphia suburban area. This business, like most others, developed from a friendship of young entrepreneurs who wanted to make a difference in their clients’ lives, one household at a time. This relationship between partners is much more than a friendship. Edward and Stephen Rudloff are brothers who have renovated and built custom homes together paying close attention to detail. They are carpenters by trade and understand concept and execution. Rudloff Custom Builders will provide services for you with the highest level of professionalism, quality, detail, punctuality and craftsmanship, every step of the way along our journey together.
Specializing in residential construction allows us to connect with our clients early in the design phase to ensure that every detail is captured as you imagined. One stop shopping is essentially what you will receive with Rudloff Custom Builders from design of your project to the construction of your dreams, executed by on-site project managers and skilled craftsmen. Our concept: envision our client’s ideas and make them a reality. Our mission: CREATING LIFETIME RELATIONSHIPS BUILT ON TRUST AND INTEGRITY.
Photo Credit: Linda McManus Images

Kleine Moderne Haustür mit grauer Wandfarbe, Keramikboden, grauer Haustür und buntem Boden in Valencia
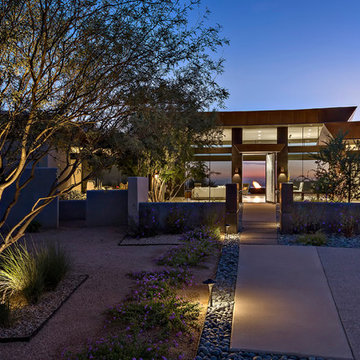
Mittelgroße Moderne Haustür mit Drehtür, beiger Wandfarbe, Keramikboden und Haustür aus Glas in Phoenix

Mittelgroßes Modernes Foyer mit blauer Wandfarbe, Keramikboden, Doppeltür, blauer Haustür, blauem Boden und vertäfelten Wänden in Paris

Großes Modernes Foyer mit weißer Wandfarbe, Einzeltür, dunkler Holzhaustür, Keramikboden und schwarzem Boden in Santa Barbara

All'ingresso, oltre alla libreria Metrica di Mogg, che è il primo arredo che vediamo entrando in casa, abbiamo inserito una consolle allungabile (modello Leonardo di Pezzani) che viene utilizzata come tavolo da pranzo quando ci sono ospiti

Kleiner Moderner Eingang mit Korridor, grüner Wandfarbe, Keramikboden, Einzeltür, Haustür aus Metall, beigem Boden und Tapetenwänden in Sankt Petersburg
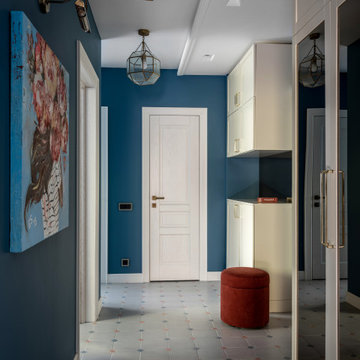
Kleiner Moderner Eingang mit Korridor, blauer Wandfarbe, Keramikboden, buntem Boden, Einzeltür und weißer Haustür in Toronto
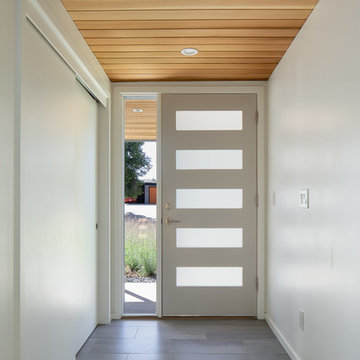
Photo by JC Buck
Mittelgroße Moderne Haustür mit weißer Wandfarbe, Keramikboden, Einzeltür, grauer Haustür und grauem Boden in Denver
Mittelgroße Moderne Haustür mit weißer Wandfarbe, Keramikboden, Einzeltür, grauer Haustür und grauem Boden in Denver
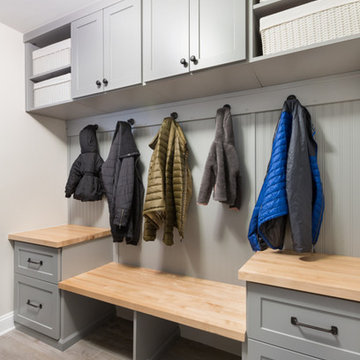
This mudroom is finished in grey melamine with shaker raised panel door fronts and butcher block counter tops. Bead board backing was used on the wall where coats hang to protect the wall and providing a more built-in look.
Bench seating is flanked with large storage drawers and both open and closed upper cabinetry. Above the washer and dryer there is ample space for sorting and folding clothes along with a hanging rod above the sink for drying out hanging items.
Designed by Jamie Wilson for Closet Organizing Systems
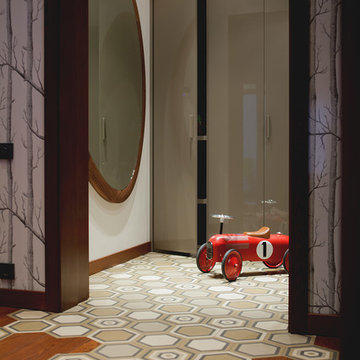
Архитектурное бюро Dacha-buro
(Петр Попов-Серебряков, Ольга Попова-Серебрякова)
Год реализации 2015
Фотограф Анна Валькова
Kleiner Moderner Eingang mit weißer Wandfarbe und Keramikboden in Moskau
Kleiner Moderner Eingang mit weißer Wandfarbe und Keramikboden in Moskau
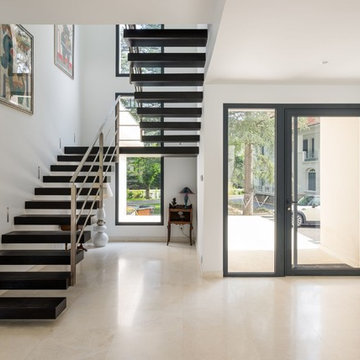
Le hall d'entrée, situé au centre de la maison distribue les chambres des enfants, le séjour et la suite parentale à l'étage - photo Aurélien Vivier
Großes Modernes Foyer mit weißer Wandfarbe, Keramikboden, Einzeltür und schwarzer Haustür in Saint-Etienne
Großes Modernes Foyer mit weißer Wandfarbe, Keramikboden, Einzeltür und schwarzer Haustür in Saint-Etienne
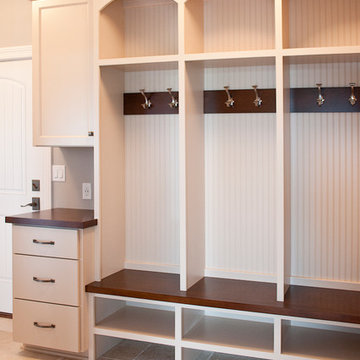
Mudroom with Killim Beige Lockers
Mittelgroßer Moderner Eingang mit Stauraum, beiger Wandfarbe und Keramikboden in Milwaukee
Mittelgroßer Moderner Eingang mit Stauraum, beiger Wandfarbe und Keramikboden in Milwaukee
Moderner Eingang mit Keramikboden Ideen und Design
1
