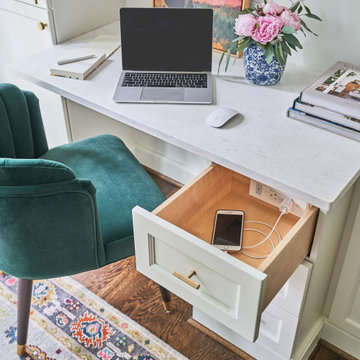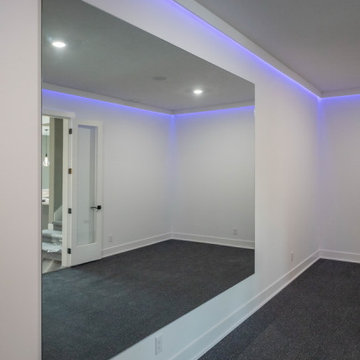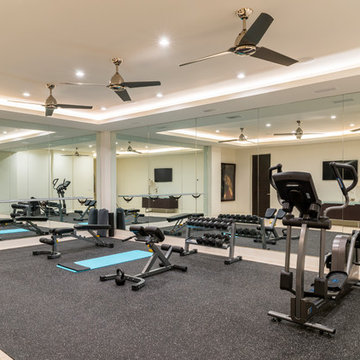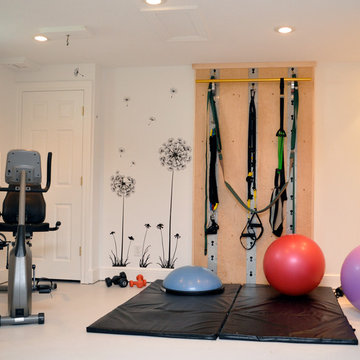Moderner Fitnessraum Ideen und Design
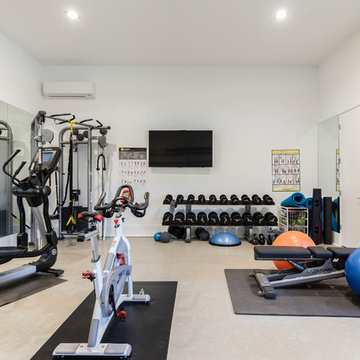
Multifunktionaler, Mittelgroßer Moderner Fitnessraum mit weißer Wandfarbe und grauem Boden in Orlando
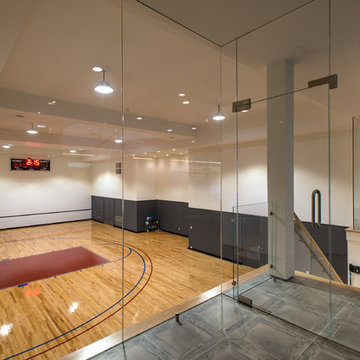
Moderner Fitnessraum mit Indoor-Sportplatz, weißer Wandfarbe und braunem Holzboden in New York
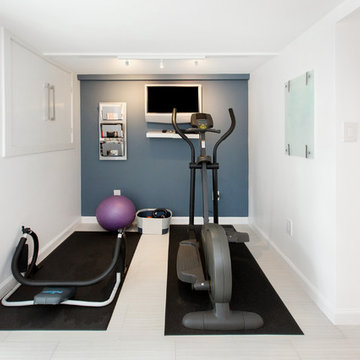
Integrated exercise room and office space, entertainment room with minibar and bubble chair, play room with under the stairs cool doll house, steam bath
Finden Sie den richtigen Experten für Ihr Projekt

This condo was designed for a great client: a young professional male with modern and unfussy sensibilities. The goal was to create a space that represented this by using clean lines and blending natural and industrial tones and materials. Great care was taken to be sure that interest was created through a balance of high contrast and simplicity. And, of course, the entire design is meant to support and not distract from the incredible views.
Photos by: Chipper Hatter
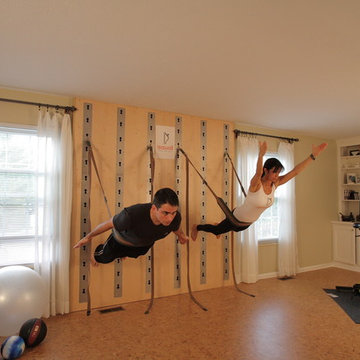
Flying Cobra
Photo by Dan Morgan
rex@straightshooter.com
Moderner Fitnessraum in Cleveland
Moderner Fitnessraum in Cleveland
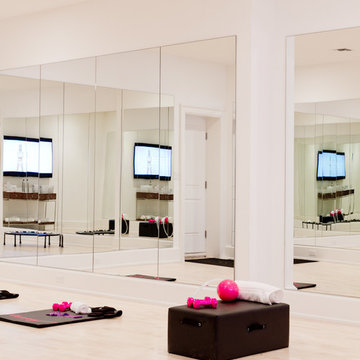
Photo: Rikki Snyder © 2013 Houzz
Tracy Anderson Method
The Tracy Anderson home gym provides you with the amenities and workout equipment that you would find in any of Tracy Anderson's world renowned fitness studios, but in the comfort of your own home. Featuring Tracy's patented Iso-Kinetic Band system, exercise equipment and more, the Tracy Anderson gym at Holiday House Hamptons will provide guests with a model for constructing their very own Tracy Anderson gym.
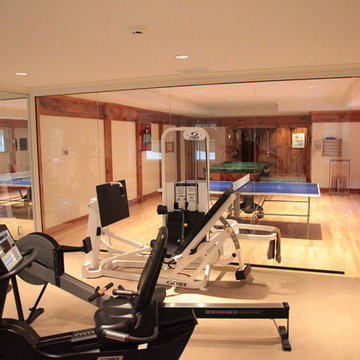
Lower level was a finished viewing room which would never be used. We ripped it out and added basketball flooring, making a game room for ping pong and pool table. The back end of the room is partitioned with a glass wall and FLOR tiles added to the floor made the perfect spot for the family gym.
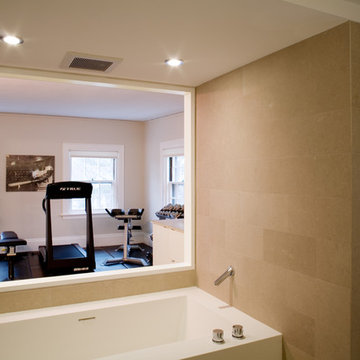
Photography: Jorg Meyer
Multifunktionaler Moderner Fitnessraum mit beiger Wandfarbe in Boston
Multifunktionaler Moderner Fitnessraum mit beiger Wandfarbe in Boston

Friends and neighbors of an owner of Four Elements asked for help in redesigning certain elements of the interior of their newer home on the main floor and basement to better reflect their tastes and wants (contemporary on the main floor with a more cozy rustic feel in the basement). They wanted to update the look of their living room, hallway desk area, and stairway to the basement. They also wanted to create a 'Game of Thrones' themed media room, update the look of their entire basement living area, add a scotch bar/seating nook, and create a new gym with a glass wall. New fireplace areas were created upstairs and downstairs with new bulkheads, new tile & brick facades, along with custom cabinets. A beautiful stained shiplap ceiling was added to the living room. Custom wall paneling was installed to areas on the main floor, stairway, and basement. Wood beams and posts were milled & installed downstairs, and a custom castle-styled barn door was created for the entry into the new medieval styled media room. A gym was built with a glass wall facing the basement living area. Floating shelves with accent lighting were installed throughout - check out the scotch tasting nook! The entire home was also repainted with modern but warm colors. This project turned out beautiful!
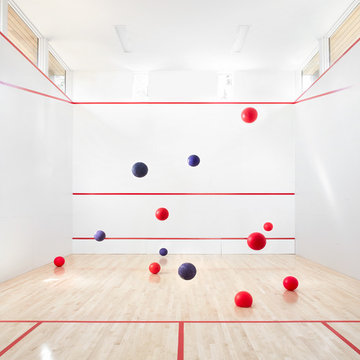
Photo: Lisa Petrole
Geräumiger Moderner Fitnessraum mit Indoor-Sportplatz, weißer Wandfarbe, Laminat und braunem Boden in San Francisco
Geräumiger Moderner Fitnessraum mit Indoor-Sportplatz, weißer Wandfarbe, Laminat und braunem Boden in San Francisco
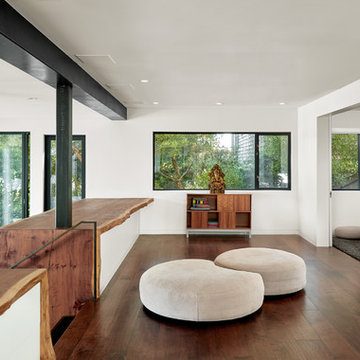
Mittelgroßer Moderner Yogaraum mit weißer Wandfarbe, dunklem Holzboden und braunem Boden in San Francisco
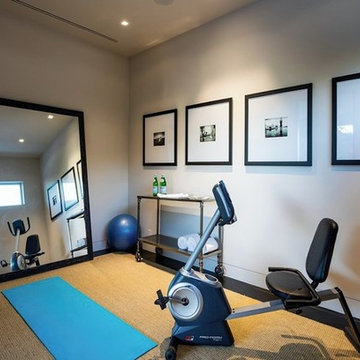
Mittelgroßer Moderner Yogaraum mit weißer Wandfarbe und dunklem Holzboden in Los Angeles
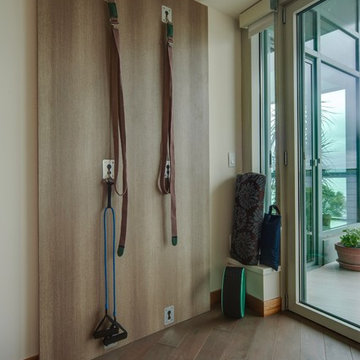
Joe De Maio Photography
Multifunktionaler Moderner Fitnessraum mit braunem Holzboden in Sonstige
Multifunktionaler Moderner Fitnessraum mit braunem Holzboden in Sonstige
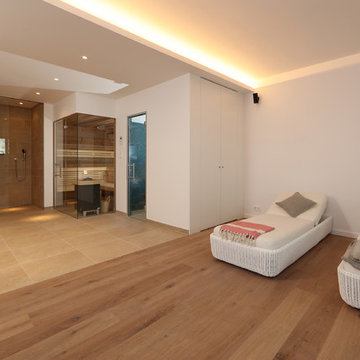
Großer Moderner Fitnessraum mit weißer Wandfarbe und braunem Holzboden in Sonstige

Durabuilt's Vivacé windows are unique in that the window can tilt open or crank open. This allows you greater control over how much you want your windows to open. Imagine taking advantage of this feature on a warm summer day!
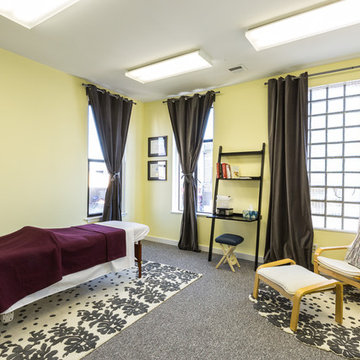
This Jersey City, NJ space was the first permanent ‘home’ for the yoga studio, so it was essential for us to listen well and design a space to serve their needs for years to come. Through our design process, we helped to guide the owners through the fit-out of their new studio location that required minimal demolition and disruption to the existing space.
Together, we converted a space originally used as a preschool into a welcoming, spacious yoga studio for local yogis. We created one main yoga studio by combining four small classrooms into a single larger space with new walls, while all the other program spaces (including designated areas for holistic treatments, massage, and bodywork) were accommodated into pre-existing rooms.
Our team completed all demo, sheetrock, electrical, and painting aspects of the project. (The studio owners did some of the work themselves, and a different company installed the flooring and carpets.) The results speak for themselves: a peaceful, restorative space to facilitate health and healing for the studio’s community.
Looking to renovate your place of business? Contact the Houseplay team; we’ll help make it happen!
Photo Credit: Anne Ruthmann Photography
Moderner Fitnessraum Ideen und Design
4
