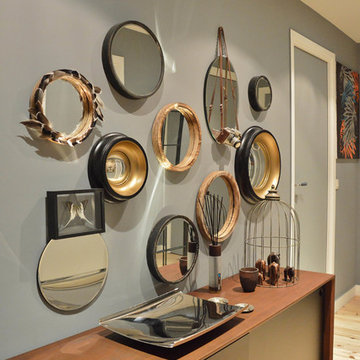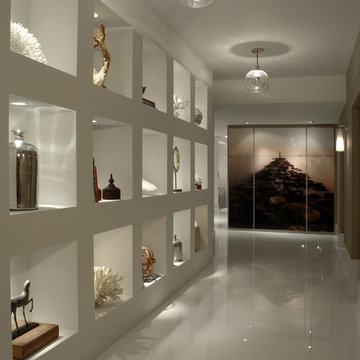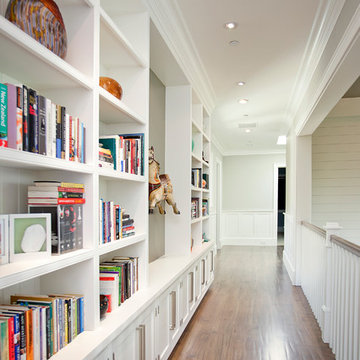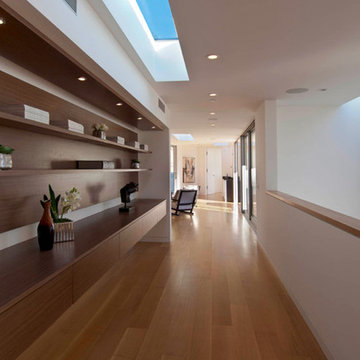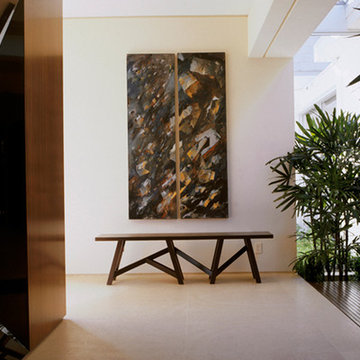Moderner Flur Ideen und Design
Suche verfeinern:
Budget
Sortieren nach:Heute beliebt
81 – 100 von 117.678 Fotos
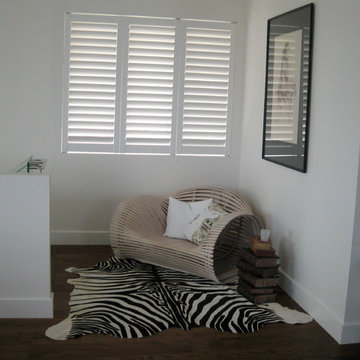
All Shutters and Blinds
Mittelgroßer Moderner Flur mit weißer Wandfarbe und dunklem Holzboden in Melbourne
Mittelgroßer Moderner Flur mit weißer Wandfarbe und dunklem Holzboden in Melbourne
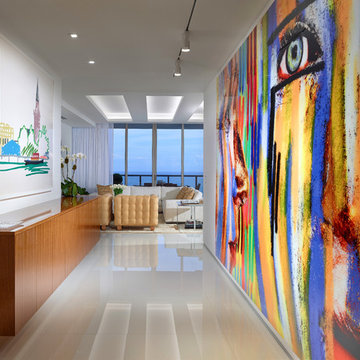
Barry Grossman Photography
Art work by Austyn Weiner
Moderner Flur mit weißer Wandfarbe in Miami
Moderner Flur mit weißer Wandfarbe in Miami
Finden Sie den richtigen Experten für Ihr Projekt
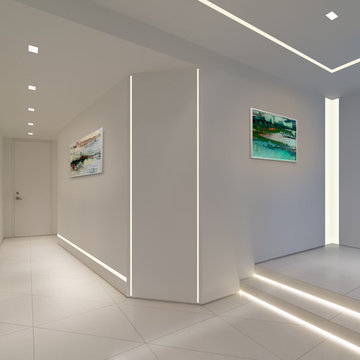
TruLine .5 2.5W 24VDC Plaster-In LED System creates a clean line of glare free general illumination within drywall.
Moderner Flur in Chicago
Moderner Flur in Chicago

Laurel Way Beverly Hills modern home hallway and window seat
Geräumiger Moderner Flur mit weißer Wandfarbe, dunklem Holzboden, braunem Boden und eingelassener Decke in Los Angeles
Geräumiger Moderner Flur mit weißer Wandfarbe, dunklem Holzboden, braunem Boden und eingelassener Decke in Los Angeles

This modern lake house is located in the foothills of the Blue Ridge Mountains. The residence overlooks a mountain lake with expansive mountain views beyond. The design ties the home to its surroundings and enhances the ability to experience both home and nature together. The entry level serves as the primary living space and is situated into three groupings; the Great Room, the Guest Suite and the Master Suite. A glass connector links the Master Suite, providing privacy and the opportunity for terrace and garden areas.
Won a 2013 AIANC Design Award. Featured in the Austrian magazine, More Than Design. Featured in Carolina Home and Garden, Summer 2015.
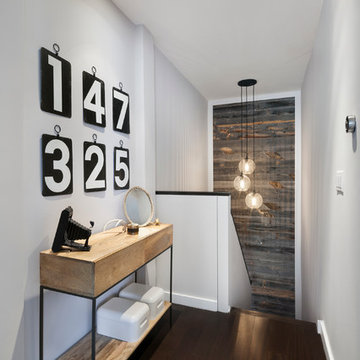
Incorporating a reclaimed wood wall into this newly renovated East Village Duplex, brought in warm materials into an open stairwell.
© Devon Banks
Mittelgroßer Moderner Flur mit weißer Wandfarbe, dunklem Holzboden und braunem Boden in New York
Mittelgroßer Moderner Flur mit weißer Wandfarbe, dunklem Holzboden und braunem Boden in New York
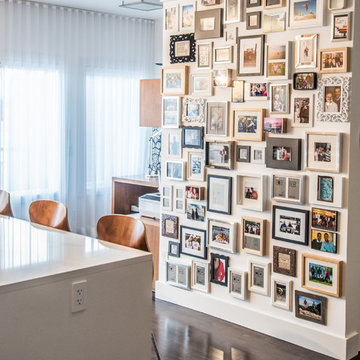
Bookstrucker Photography
Moderner Flur mit weißer Wandfarbe und dunklem Holzboden in Calgary
Moderner Flur mit weißer Wandfarbe und dunklem Holzboden in Calgary
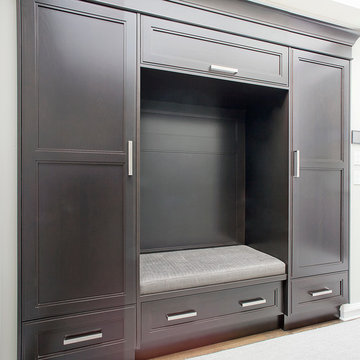
For all inquiries regarding cabinetry please call us at 604 795 3522 or email us at contactus@oldworldkitchens.com.
Unfortunately we are unable to provide information regarding content unrelated to our cabinetry.
Photography: Robert Stefanowicz
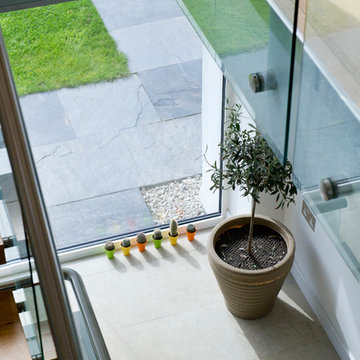
A contemporary home design for clients that featured south-facing balconies maximising the sea views, whilst also creating a blend of outdoor and indoor rooms. The spacious and light interior incorporates a central staircase with floating stairs and glazed balustrades.
Revealed wood beams against the white contemporary interior, along with the wood burner, add traditional touches to the home, juxtaposing the old and the new.
Photographs: Alison White
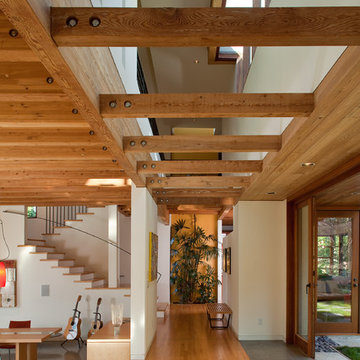
Russell Abraham
Großer Moderner Flur mit weißer Wandfarbe und braunem Holzboden in San Francisco
Großer Moderner Flur mit weißer Wandfarbe und braunem Holzboden in San Francisco
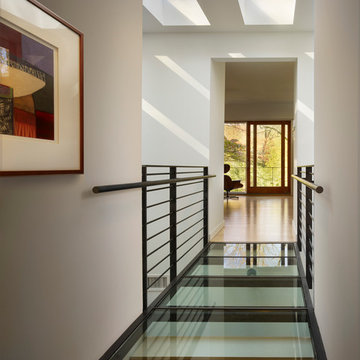
Barry Halkin Photography
Moderner Flur mit weißer Wandfarbe in Philadelphia
Moderner Flur mit weißer Wandfarbe in Philadelphia
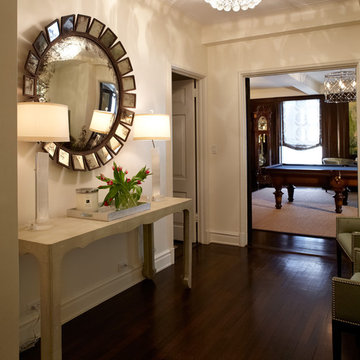
Hall
Photos by Eric Zepeda
Mittelgroßer Moderner Flur mit weißer Wandfarbe und dunklem Holzboden in New York
Mittelgroßer Moderner Flur mit weißer Wandfarbe und dunklem Holzboden in New York
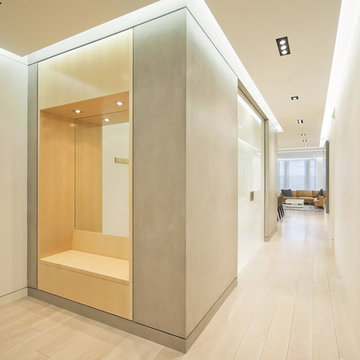
The owners of this prewar apartment on the Upper West Side of Manhattan wanted to combine two dark and tightly configured units into a single unified space. StudioLAB was challenged with the task of converting the existing arrangement into a large open three bedroom residence. The previous configuration of bedrooms along the Southern window wall resulted in very little sunlight reaching the public spaces. Breaking the norm of the traditional building layout, the bedrooms were moved to the West wall of the combined unit, while the existing internally held Living Room and Kitchen were moved towards the large South facing windows, resulting in a flood of natural sunlight. Wide-plank grey-washed walnut flooring was applied throughout the apartment to maximize light infiltration. A concrete office cube was designed with the supplementary space which features walnut flooring wrapping up the walls and ceiling. Two large sliding Starphire acid-etched glass doors close the space off to create privacy when screening a movie. High gloss white lacquer millwork built throughout the apartment allows for ample storage. LED Cove lighting was utilized throughout the main living areas to provide a bright wash of indirect illumination and to separate programmatic spaces visually without the use of physical light consuming partitions. Custom floor to ceiling Ash wood veneered doors accentuate the height of doorways and blur room thresholds. The master suite features a walk-in-closet, a large bathroom with radiant heated floors and a custom steam shower. An integrated Vantage Smart Home System was installed to control the AV, HVAC, lighting and solar shades using iPads.

Turning your hall into another room by adding furniture.
Moderner Flur mit Teppichboden in Dublin
Moderner Flur mit Teppichboden in Dublin
Moderner Flur Ideen und Design
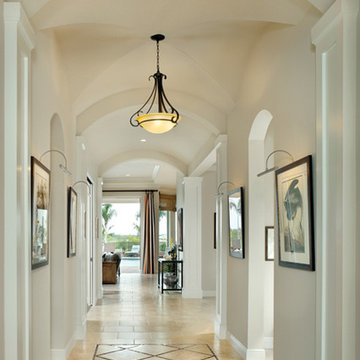
A view from the foyer through the home, under a vaulted ceiling and barrel ceiling, to the outdoor living area.
Martinique 1145: Florida Luxury Custom Design, Mediterranean elevation “A”, open Model for Viewing at The Inlets in Bradenton, Florida.
Visit www.ArthurRutenbergHomes.com to view other Models
5
