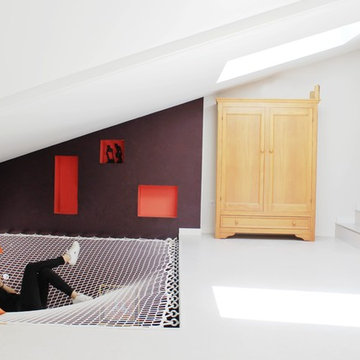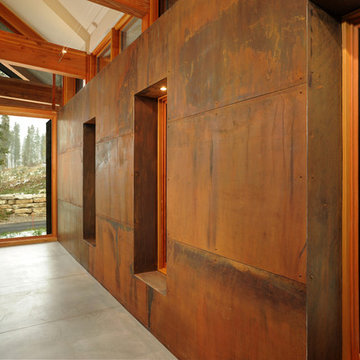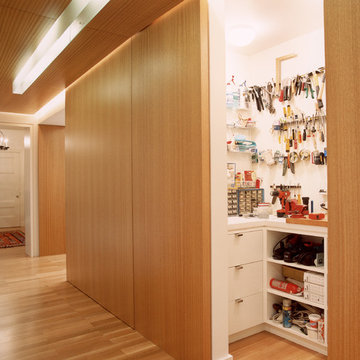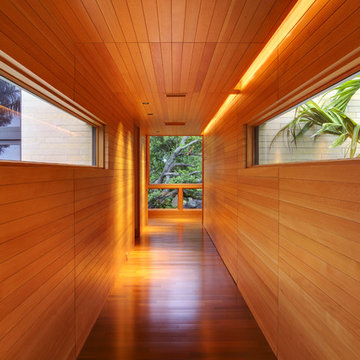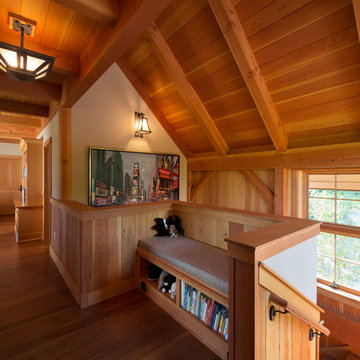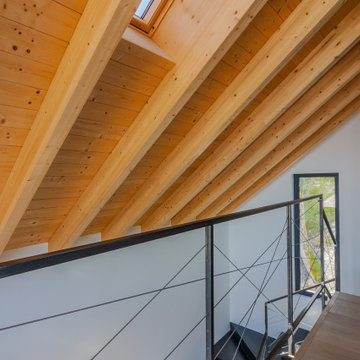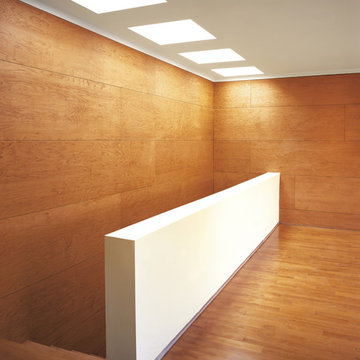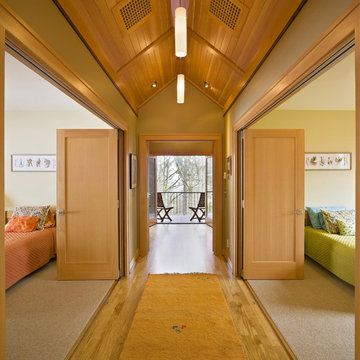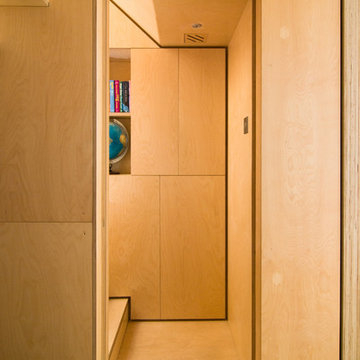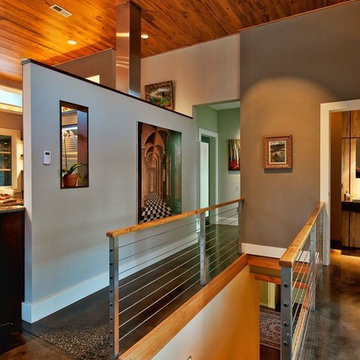Holzfarbener Moderner Flur Ideen und Design
Sortieren nach:Heute beliebt
1 – 20 von 1.358 Fotos

Turning your hall into another room by adding furniture.
Moderner Flur mit Teppichboden in Dublin
Moderner Flur mit Teppichboden in Dublin

Kleiner Moderner Flur mit brauner Wandfarbe, Sperrholzboden, braunem Boden, Holzdielendecke und Holzwänden in Sonstige

michael biondo, photographer
Geräumiger Moderner Flur mit beiger Wandfarbe, braunem Holzboden und braunem Boden in New York
Geräumiger Moderner Flur mit beiger Wandfarbe, braunem Holzboden und braunem Boden in New York

Who says green and sustainable design has to look like it? Designed to emulate the owner’s favorite country club, this fine estate home blends in with the natural surroundings of it’s hillside perch, and is so intoxicatingly beautiful, one hardly notices its numerous energy saving and green features.
Durable, natural and handsome materials such as stained cedar trim, natural stone veneer, and integral color plaster are combined with strong horizontal roof lines that emphasize the expansive nature of the site and capture the “bigness” of the view. Large expanses of glass punctuated with a natural rhythm of exposed beams and stone columns that frame the spectacular views of the Santa Clara Valley and the Los Gatos Hills.
A shady outdoor loggia and cozy outdoor fire pit create the perfect environment for relaxed Saturday afternoon barbecues and glitzy evening dinner parties alike. A glass “wall of wine” creates an elegant backdrop for the dining room table, the warm stained wood interior details make the home both comfortable and dramatic.
The project’s energy saving features include:
- a 5 kW roof mounted grid-tied PV solar array pays for most of the electrical needs, and sends power to the grid in summer 6 year payback!
- all native and drought-tolerant landscaping reduce irrigation needs
- passive solar design that reduces heat gain in summer and allows for passive heating in winter
- passive flow through ventilation provides natural night cooling, taking advantage of cooling summer breezes
- natural day-lighting decreases need for interior lighting
- fly ash concrete for all foundations
- dual glazed low e high performance windows and doors
Design Team:
Noel Cross+Architects - Architect
Christopher Yates Landscape Architecture
Joanie Wick – Interior Design
Vita Pehar - Lighting Design
Conrado Co. – General Contractor
Marion Brenner – Photography
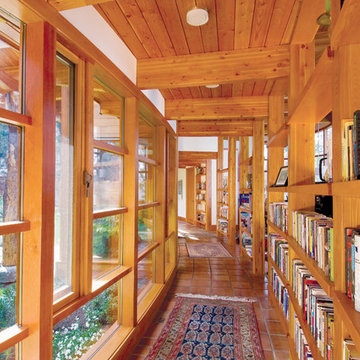
Photo by Gillean Proctor
Moderner Flur mit weißer Wandfarbe, Terrakottaboden und orangem Boden in Vancouver
Moderner Flur mit weißer Wandfarbe, Terrakottaboden und orangem Boden in Vancouver
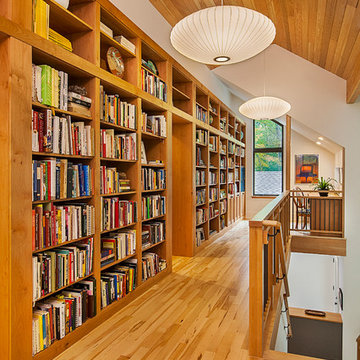
Library loft, photograph by Jeff Garland
Großer Moderner Flur mit weißer Wandfarbe und hellem Holzboden in Detroit
Großer Moderner Flur mit weißer Wandfarbe und hellem Holzboden in Detroit
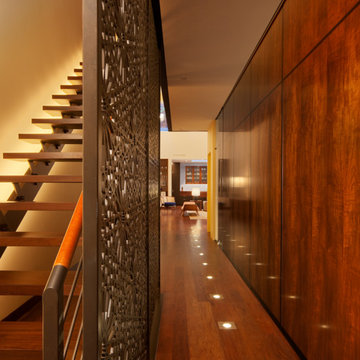
Dan Levin - Photo Credit
Coty Sidnam - SPG Architects
Moderner Flur mit dunklem Holzboden in New York
Moderner Flur mit dunklem Holzboden in New York
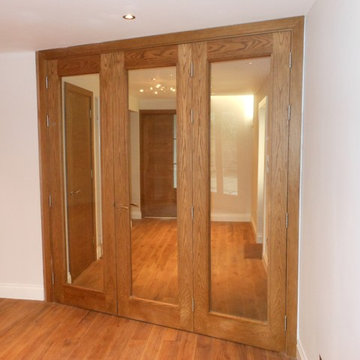
3 door bespoke oak veneered folding door set with clear glass. Custom stain finish to match flooring. Plain internal oak doors with the same finish, visible in the background.
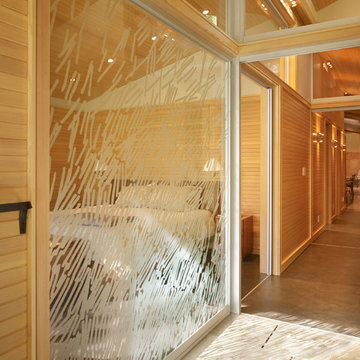
The Lake Forest Park Renovation is a top-to-bottom renovation of a 50's Northwest Contemporary house located 25 miles north of Seattle.
Photo: Benjamin Benschneider
Holzfarbener Moderner Flur Ideen und Design
1
