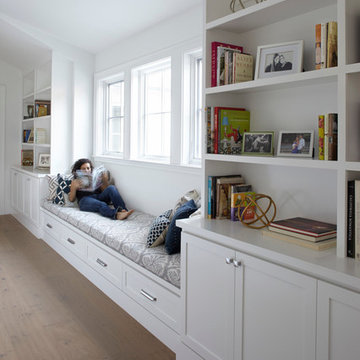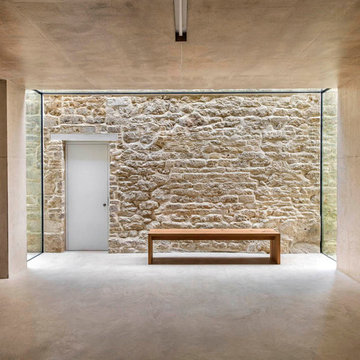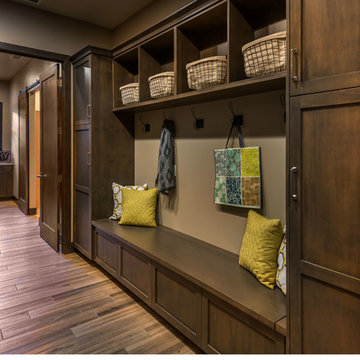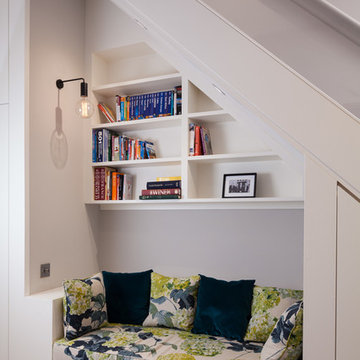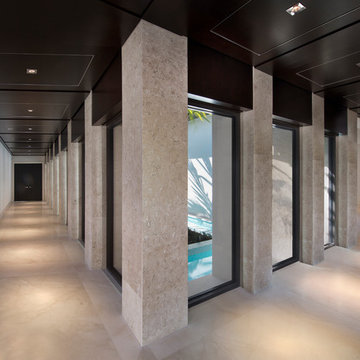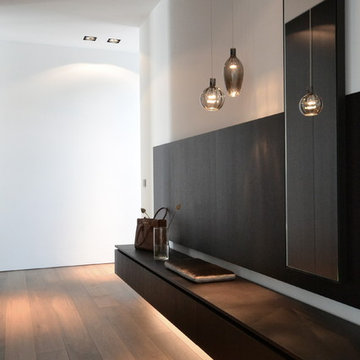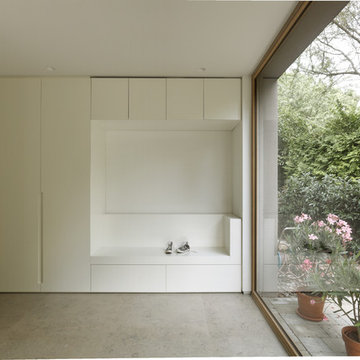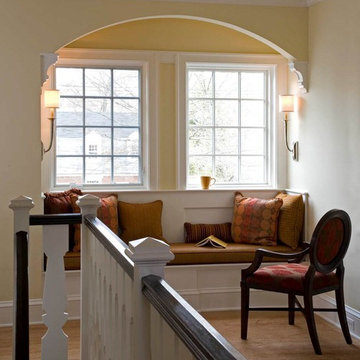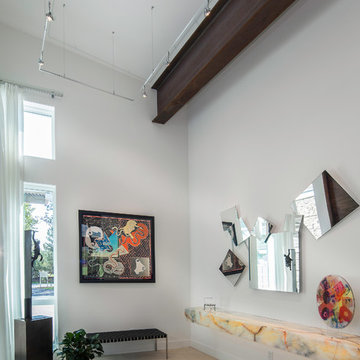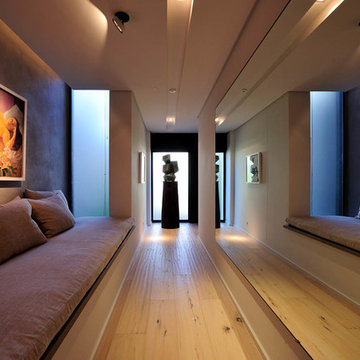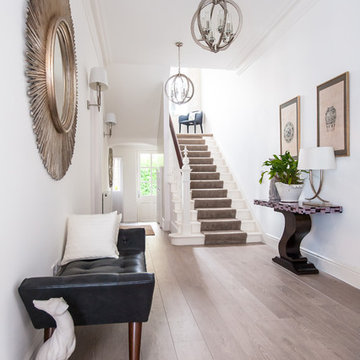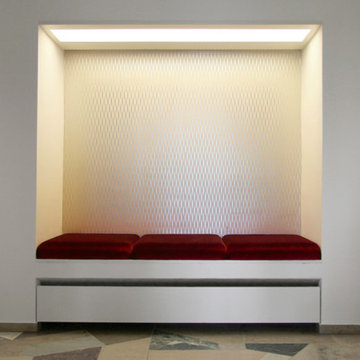Moderner Flur Ideen und Design
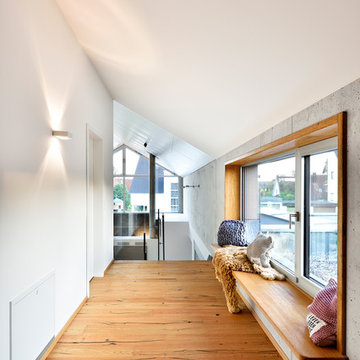
Flurbereich mit Holzboden und Sitzfenster, Wandflächen in Sichtbeton und weißem Anstrich, offen zu Wohnbereich.
Fotograf: Ralf Dieter Bischoff
Moderner Flur mit weißer Wandfarbe, hellem Holzboden und braunem Boden in Nürnberg
Moderner Flur mit weißer Wandfarbe, hellem Holzboden und braunem Boden in Nürnberg
Finden Sie den richtigen Experten für Ihr Projekt
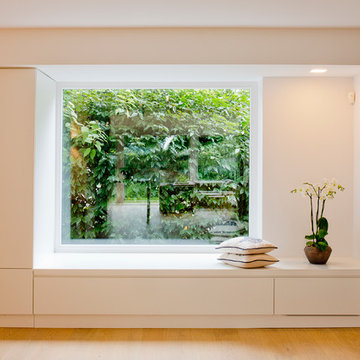
Julia Vogel
Mittelgroßer Moderner Flur mit weißer Wandfarbe und hellem Holzboden in Düsseldorf
Mittelgroßer Moderner Flur mit weißer Wandfarbe und hellem Holzboden in Düsseldorf
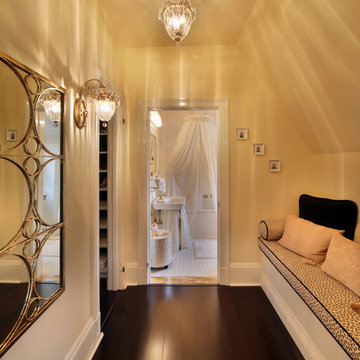
This 7 bedroom, 8 bath home was inspired by the French countryside. It features luxurious materials while maintaining the warmth and comfort necessary for family enjoyment
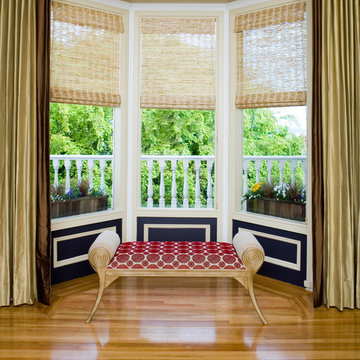
Bay window with painted moldings brought out the architectural beauty of this Victorian house in Pacific Heights.
Tall lined silk curtains with an accent band can close to separate the bay window. Woven grass shades in a flat roman style filter morning sunlight from the SF Bay.
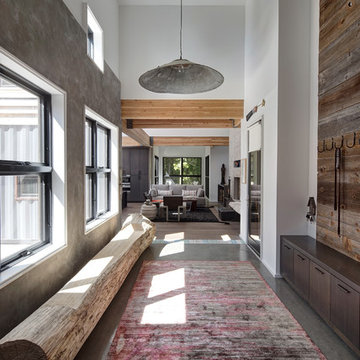
Designers gave the house a wood-and-steel façade that blends traditional and industrial elements.Photography by Eric Hausman
Designers gave the house a wood-and-steel façade that blends traditional and industrial elements. This home’s noteworthy steel shipping container construction material, offers a streamlined aesthetic and industrial vibe, with sustainable attributes and strength. Recycled shipping containers are fireproof, impervious to water and stronger than traditional building materials. Inside, muscular concrete walls, burnished cedar beams and custom oak cabinetry give the living spaces definition, decorative might, and storage and seating options.
For more than 40 years, Fredman Design Group has been in the business of Interior Design. Throughout the years, we’ve built long-lasting relationships with our clients through our client-centric approach. When creating designs, our decisions depend on the personality of our clients—their dreams and their aspirations. We manifest their lifestyle by incorporating elements of design with those of our clients to create a unique environment, down to the details of the upholstery and accessories. We love it when a home feels finished and lived in, with various layers and textures.
While each of our clients and their stories has varied over the years, they’ve come to trust us with their projects—whether it’s a single room to the larger complete renovation, addition, or new construction.
They value the collaborative team that is behind each project, embracing the diversity that each designer is able to bring to their project through their love of art, travel, fashion, nature, history, architecture or film—ultimately falling in love with the nurturing environments we create for them.
We are grateful for the opportunity to tell each of clients’ stories through design. What story can we help you tell?
Call us today to schedule your complimentary consultation - 312-587-9184
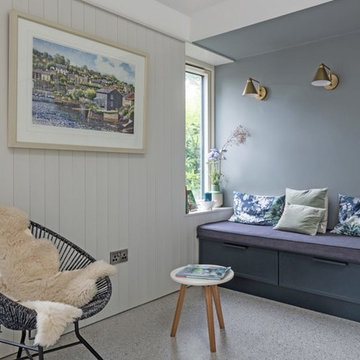
Glenline / Bespoke Kitchens & Interiors - Design and manufacture of bespoke kitchens and interiors cabinetry, working with clients throughout Ireland.
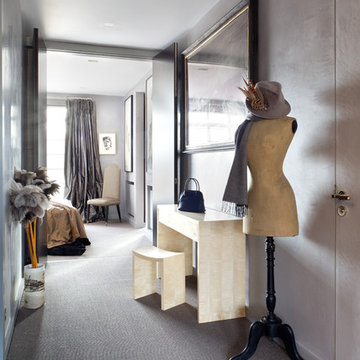
Paul Craig ©Paul Craig 2014 All Rights Reserved
Moderner Flur mit grauer Wandfarbe und Teppichboden in London
Moderner Flur mit grauer Wandfarbe und Teppichboden in London
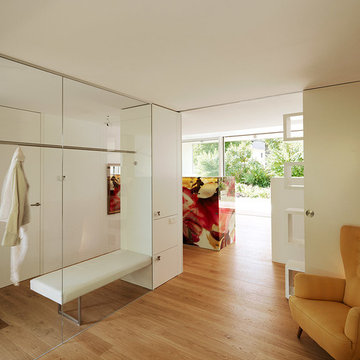
Haus CD
Bezirk Wels
Fertigstellung 2015
Grundstück ebenes, leicht rechteckiges Grundstück, ca. 830m2
Flankiert von zwei 2-geschoßigen Häusern, herrlicher Baumbestand
Bauherrnwünsche
Kleines Haus mit Garage und Arbeitsraum zum Garten, Abschottung zu den flankiereneden, Häusern, Ausrichtung nach Südwesten
Entwurfskonzept
Haupthaus spannt sich zwischen nördlicher und südlicher Grundstücksgrenze auf, und geht in Schuppen und Garage über als ein Baukörper. Davor liegt der Wohn-/Eßbereich, der sich großzügig in den Garten öffnet und dem eine überdachte Terrasse vorgelagert ist.
Wohnfläche 90 m2
Garage 23 m2
Schuppen 23 m2
Terrassen 65 m2
Fotos ©paul-ott
Moderner Flur Ideen und Design
1
