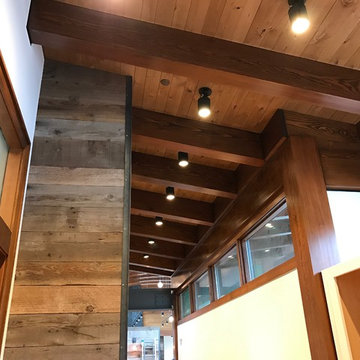Moderner Flur mit gelber Wandfarbe Ideen und Design
Suche verfeinern:
Budget
Sortieren nach:Heute beliebt
61 – 80 von 274 Fotos
1 von 3
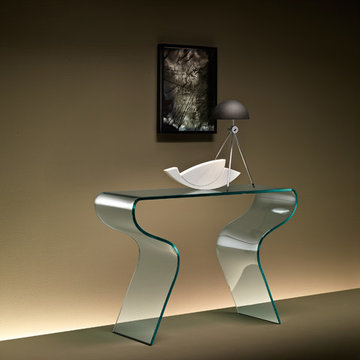
Founded in 1973, Fiam Italia is a global icon of glass culture with four decades of glass innovation and design that produced revolutionary structures and created a new level of utility for glass as a material in residential and commercial interior decor. Fiam Italia designs, develops and produces items of furniture in curved glass, creating them through a combination of craftsmanship and industrial processes, while merging tradition and innovation, through a hand-crafted approach.
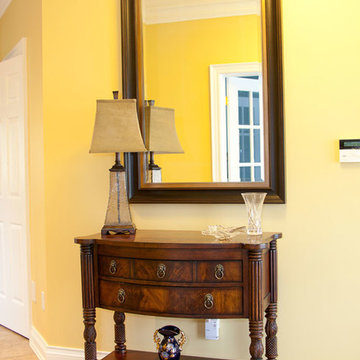
We went with strong reds, earthy golds, and understated neutrals in this sophisticated sitting area.
A beige Persian rug complements the classic leather and rich wooden furnishings, showcasing a unique take on traditional-contemporary, a look our client loved!
Project designed by Mississauga, Ontario, interior designer Nicola Interiors. Serving the Greater Toronto Area.
For more about Nicola Interiors, click here: https://nicolainteriors.com/
To learn more about this project, click here: https://nicolainteriors.com/projects/golden-way/
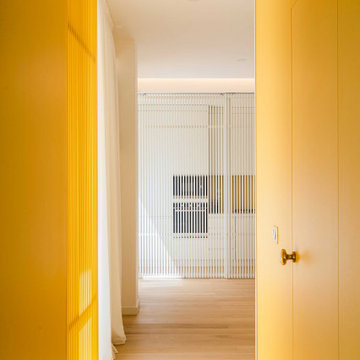
Corridoio
Kleiner Moderner Flur mit gelber Wandfarbe, Porzellan-Bodenfliesen, gelbem Boden, eingelassener Decke und vertäfelten Wänden in Rom
Kleiner Moderner Flur mit gelber Wandfarbe, Porzellan-Bodenfliesen, gelbem Boden, eingelassener Decke und vertäfelten Wänden in Rom
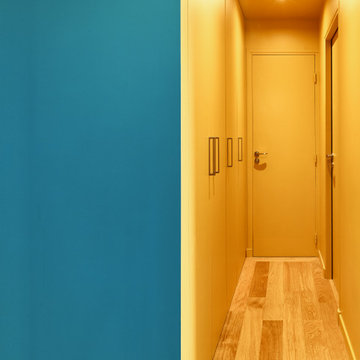
Ce couloir coloré apporte une touche de chaleur à l'appartement. A l'angle du couloir, le bleu laisse place au jaune. Des rangements intégrés permettent une optimisation optimale.
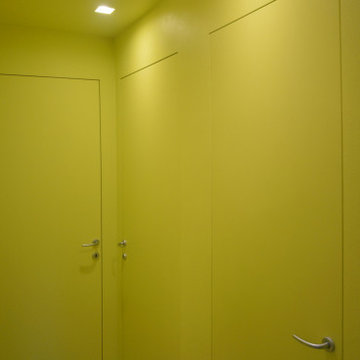
Kleiner Moderner Flur mit gelber Wandfarbe, Porzellan-Bodenfliesen, grauem Boden und eingelassener Decke
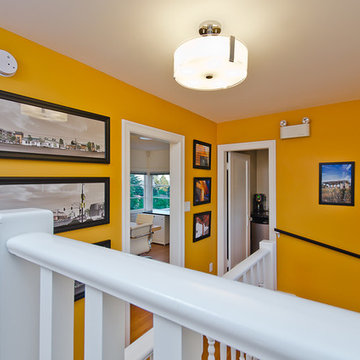
Kleiner Moderner Flur mit gelber Wandfarbe und hellem Holzboden in Vancouver
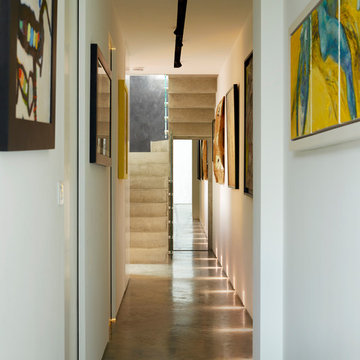
A corridor leads from the dining room via the WC, utility room and maid's quarters to a secondary staircase up to the front light well and kitchen. It also serves as a picture gallery, with ample lighting provided by the recessed ceiling slot and the low-level wall lights.
Photography: Rachael Smith
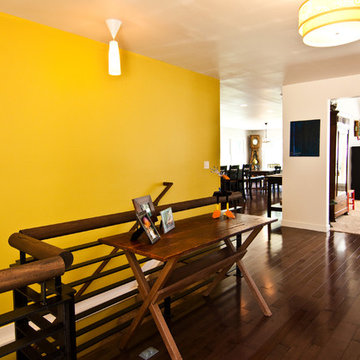
Noah Herman Sons Builders Living Gallery
Moderner Flur mit gelber Wandfarbe und dunklem Holzboden in Chicago
Moderner Flur mit gelber Wandfarbe und dunklem Holzboden in Chicago
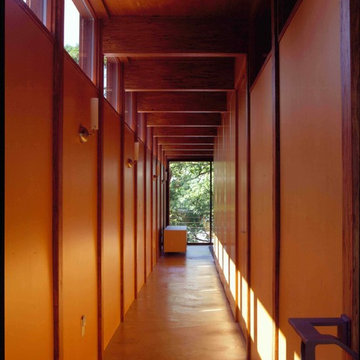
In early 2002 Vetter Denk Architects undertook the challenge to create a highly designed affordable home. Working within the constraints of a narrow lake site, the Aperture House utilizes a regimented four-foot grid and factory prefabricated panels. Construction was completed on the home in the Fall of 2002.
The Aperture House derives its name from the expansive walls of glass at each end framing specific outdoor views – much like the aperture of a camera. It was featured in the March 2003 issue of Milwaukee Magazine and received a 2003 Honor Award from the Wisconsin Chapter of the AIA. Vetter Denk Architects is pleased to present the Aperture House – an award-winning home of refined elegance at an affordable price.
Overview
Moose Lake
Size
2 bedrooms, 3 bathrooms, recreation room
Completion Date
2004
Services
Architecture, Interior Design, Landscape Architecture
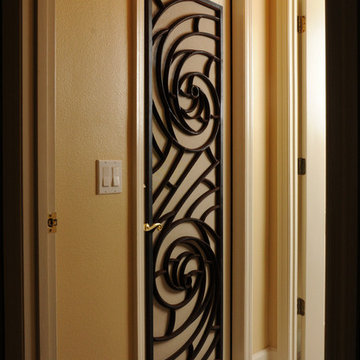
MamaRazzi Foto, Inc.
Kleiner Moderner Flur mit Porzellan-Bodenfliesen, beigem Boden und gelber Wandfarbe in Tampa
Kleiner Moderner Flur mit Porzellan-Bodenfliesen, beigem Boden und gelber Wandfarbe in Tampa
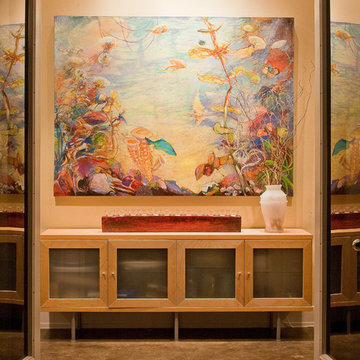
This house was designed for an artist and showcased and amplified her art in several places through out the house.
We only design homes that brilliantly reflect the unadorned beauty of everyday living. For more information about this project please Allen Griffin, President of Viewpoint Design, at 281-501-0724 or email him at aviewpointdesigns@gmail.com

Die Wandverkleidung aus Samt bringt nicht nur Farbe in diesen Flur einer Leipziger Wohnung. Sie absorbiert mit ihrer weichen Oberfläche auch den Schall, der von den übrigen "harten" Materialien wie Fliesen, Beton und Glas reflektiert wird.
Das unterste Segment verbirgt zudem die Heizkreisverteilung der Fußbodenheizung. Der Garderobenschrank mit Ledergriffen wurde hellgrau matt lackiert.
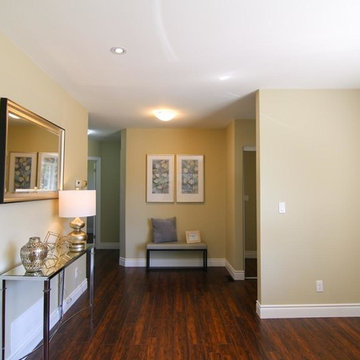
Mittelgroßer Moderner Flur mit gelber Wandfarbe und dunklem Holzboden in Toronto
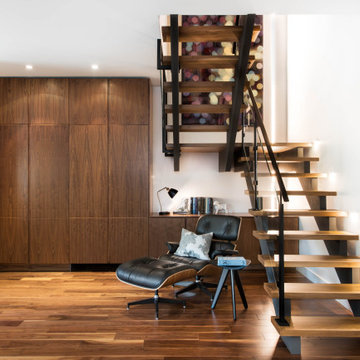
For this front hall closet, we carefully matched the veneer on these ceiling-height panels which hide a closet and a computer workstation.
The powder room door is cleverly hidden amongst the closet doors.
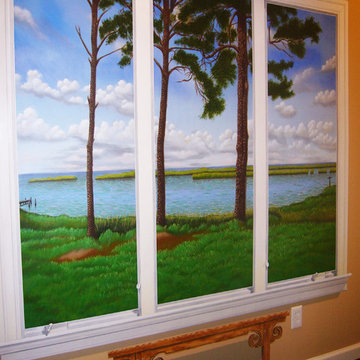
A trompe l'oeil mural on the wall of a narrow hallway helps to widen and lighten the feel of the space. The mural is a painterly sneak preview of the actual scene of the York Sound that becomes visible at the end of the hallway as you enter the Living/Dining area. The homeowner's favorite decorative bench was painted into the mural along with a drop shadow. The bench and window are actually flat on the wall. A great trompe l'oeil (trick of the eye) effect!
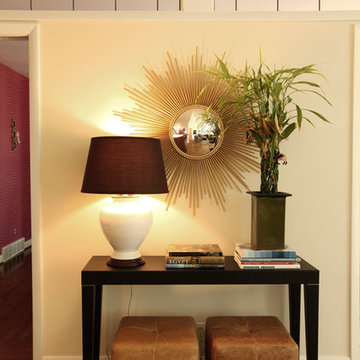
By combining new ideas with the client's pre-existing collections, we renovated this 40-year-old home to create a modern, eclectic space that fits this family's lifestyle.
The original home was not conducive to families, it was a very modern house for a lady who had downsized. We remodeled the kitchen, gutted and painted rooms, and added a whole wing onto the house for the family. The wing included children's bed/baths and a modern, cool kitchen. We reconfigured spaces and tied the house together for a great flow, which did not exist before.
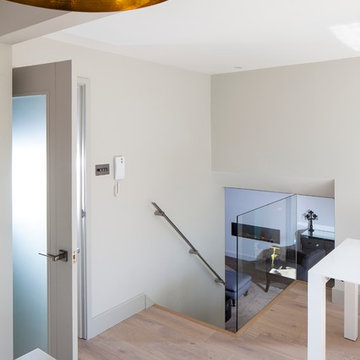
Andy Spain Photography
Moderner Flur mit gelber Wandfarbe und hellem Holzboden in Hertfordshire
Moderner Flur mit gelber Wandfarbe und hellem Holzboden in Hertfordshire
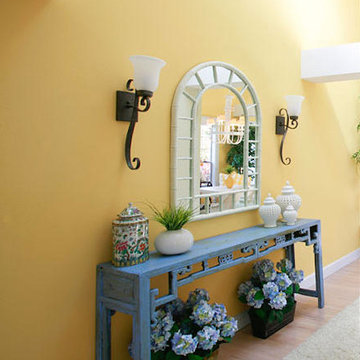
Mittelgroßer Moderner Flur mit gelber Wandfarbe, hellem Holzboden und beigem Boden in Seattle
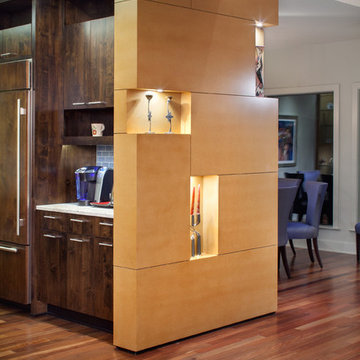
Design by Mark Lind | Photography by Thomas McConnell |
This space features Santos Mahagony flooring and stained MDF art niche display.
Moderner Flur mit gelber Wandfarbe und braunem Holzboden in Austin
Moderner Flur mit gelber Wandfarbe und braunem Holzboden in Austin
Moderner Flur mit gelber Wandfarbe Ideen und Design
4
